Санузел с полновстраиваемой ванной и двойным душем – фото дизайна интерьера
Сортировать:
Бюджет
Сортировать:Популярное за сегодня
81 - 100 из 694 фото
1 из 3
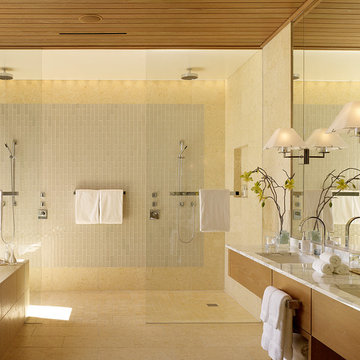
Photography - Matthew Millman
Источник вдохновения для домашнего уюта: главная ванная комната в современном стиле с фасадами цвета дерева среднего тона, двойным душем, врезной раковиной, мраморной столешницей, полновстраиваемой ванной и открытым душем
Источник вдохновения для домашнего уюта: главная ванная комната в современном стиле с фасадами цвета дерева среднего тона, двойным душем, врезной раковиной, мраморной столешницей, полновстраиваемой ванной и открытым душем
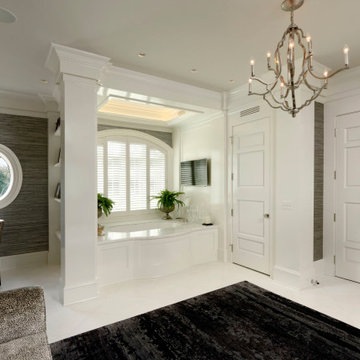
Свежая идея для дизайна: большая главная ванная комната в стиле неоклассика (современная классика) с серыми фасадами, полновстраиваемой ванной, двойным душем, белой плиткой, плиткой из известняка, белыми стенами, полом из керамической плитки, накладной раковиной, столешницей из известняка, белым полом, серой столешницей, сиденьем для душа, тумбой под две раковины и встроенной тумбой - отличное фото интерьера
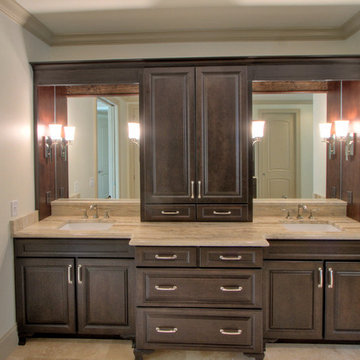
Kith Cabinetry
Yorktown Maple Door
Espresso Finish
Hardware by Jeffrey Alexander
Construction by Lyle Construction
Countertops by Multistone Enterprises
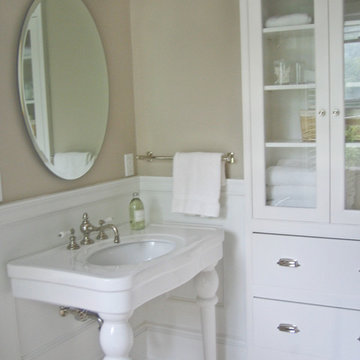
For this 1890s historic home in Burlington’s hill section, homeowners needed to update a master bath last renovated in the 1950s. The goal was in incorporate modern, state-of-the-art amenities while restoring the style of the original architecture. Working within the confines of the room’s modest size, we were able to carve out space for a double walk-in shower, an air jetted chromatherapy tub with a custom mahogany deck and a charming vintage style console sink. The custom cabinetry, paneled wainscoting, doors and trim we designer for this project replicated the period millwork of the home, while the polished nickel fittings provided state-of-the-art function with vintage style. Above the tub we added an interior stained glass window that referenced other such period windows in the home.
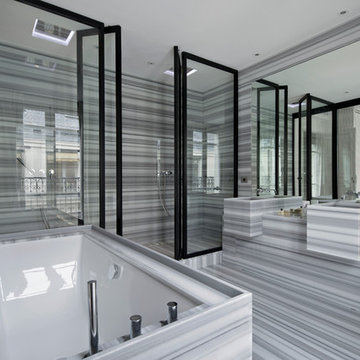
Идея дизайна: большая главная ванная комната в современном стиле с полновстраиваемой ванной, двойным душем и душем с распашными дверями
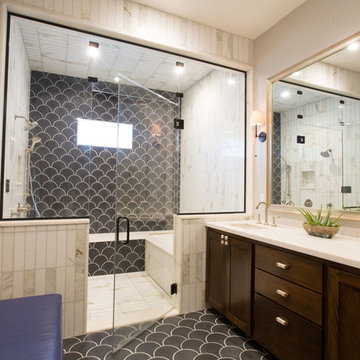
Источник вдохновения для домашнего уюта: большая главная ванная комната в стиле неоклассика (современная классика) с фасадами с утопленной филенкой, темными деревянными фасадами, полновстраиваемой ванной, двойным душем, серой плиткой, цементной плиткой, серыми стенами, полом из цементной плитки, врезной раковиной и мраморной столешницей

We were excited when the homeowners of this project approached us to help them with their whole house remodel as this is a historic preservation project. The historical society has approved this remodel. As part of that distinction we had to honor the original look of the home; keeping the façade updated but intact. For example the doors and windows are new but they were made as replicas to the originals. The homeowners were relocating from the Inland Empire to be closer to their daughter and grandchildren. One of their requests was additional living space. In order to achieve this we added a second story to the home while ensuring that it was in character with the original structure. The interior of the home is all new. It features all new plumbing, electrical and HVAC. Although the home is a Spanish Revival the homeowners style on the interior of the home is very traditional. The project features a home gym as it is important to the homeowners to stay healthy and fit. The kitchen / great room was designed so that the homewoners could spend time with their daughter and her children. The home features two master bedroom suites. One is upstairs and the other one is down stairs. The homeowners prefer to use the downstairs version as they are not forced to use the stairs. They have left the upstairs master suite as a guest suite.
Enjoy some of the before and after images of this project:
http://www.houzz.com/discussions/3549200/old-garage-office-turned-gym-in-los-angeles
http://www.houzz.com/discussions/3558821/la-face-lift-for-the-patio
http://www.houzz.com/discussions/3569717/la-kitchen-remodel
http://www.houzz.com/discussions/3579013/los-angeles-entry-hall
http://www.houzz.com/discussions/3592549/exterior-shots-of-a-whole-house-remodel-in-la
http://www.houzz.com/discussions/3607481/living-dining-rooms-become-a-library-and-formal-dining-room-in-la
http://www.houzz.com/discussions/3628842/bathroom-makeover-in-los-angeles-ca
http://www.houzz.com/discussions/3640770/sweet-dreams-la-bedroom-remodels
Exterior: Approved by the historical society as a Spanish Revival, the second story of this home was an addition. All of the windows and doors were replicated to match the original styling of the house. The roof is a combination of Gable and Hip and is made of red clay tile. The arched door and windows are typical of Spanish Revival. The home also features a Juliette Balcony and window.
Library / Living Room: The library offers Pocket Doors and custom bookcases.
Powder Room: This powder room has a black toilet and Herringbone travertine.
Kitchen: This kitchen was designed for someone who likes to cook! It features a Pot Filler, a peninsula and an island, a prep sink in the island, and cookbook storage on the end of the peninsula. The homeowners opted for a mix of stainless and paneled appliances. Although they have a formal dining room they wanted a casual breakfast area to enjoy informal meals with their grandchildren. The kitchen also utilizes a mix of recessed lighting and pendant lights. A wine refrigerator and outlets conveniently located on the island and around the backsplash are the modern updates that were important to the homeowners.
Master bath: The master bath enjoys both a soaking tub and a large shower with body sprayers and hand held. For privacy, the bidet was placed in a water closet next to the shower. There is plenty of counter space in this bathroom which even includes a makeup table.
Staircase: The staircase features a decorative niche
Upstairs master suite: The upstairs master suite features the Juliette balcony
Outside: Wanting to take advantage of southern California living the homeowners requested an outdoor kitchen complete with retractable awning. The fountain and lounging furniture keep it light.
Home gym: This gym comes completed with rubberized floor covering and dedicated bathroom. It also features its own HVAC system and wall mounted TV.
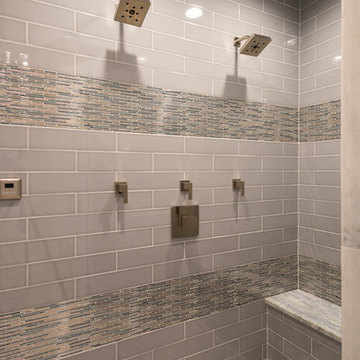
Michael Hunter Photographer
Стильный дизайн: огромная главная ванная комната в стиле неоклассика (современная классика) с фасадами в стиле шейкер, полновстраиваемой ванной, двойным душем, унитазом-моноблоком, серой плиткой, керамогранитной плиткой, серыми стенами, полом из мозаичной плитки, врезной раковиной, столешницей из кварцита, бежевым полом, душем с распашными дверями и серыми фасадами - последний тренд
Стильный дизайн: огромная главная ванная комната в стиле неоклассика (современная классика) с фасадами в стиле шейкер, полновстраиваемой ванной, двойным душем, унитазом-моноблоком, серой плиткой, керамогранитной плиткой, серыми стенами, полом из мозаичной плитки, врезной раковиной, столешницей из кварцита, бежевым полом, душем с распашными дверями и серыми фасадами - последний тренд
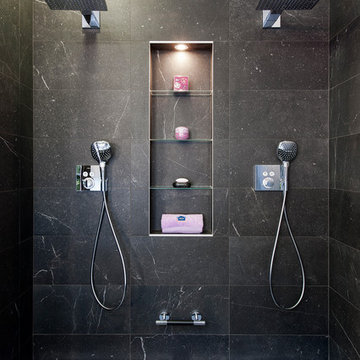
Идея дизайна: большая главная ванная комната в стиле модернизм с открытыми фасадами, светлыми деревянными фасадами, полновстраиваемой ванной, двойным душем, черно-белой плиткой, мраморной плиткой, черными стенами, полом из мозаичной плитки, черным полом, открытым душем и белой столешницей
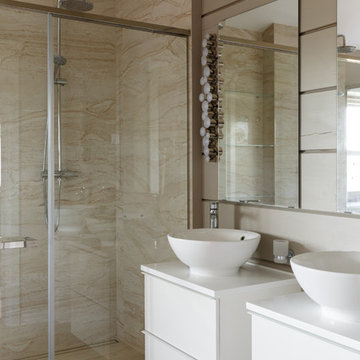
Дизайн Екатерина Шубина
Ольга Гусева
Марина Курочкина
фото-Иван Сорокин
На фото: большая главная ванная комната с плоскими фасадами, белыми фасадами, полновстраиваемой ванной, двойным душем, инсталляцией, бежевой плиткой, керамогранитной плиткой, бежевыми стенами, полом из керамогранита, настольной раковиной, столешницей из искусственного камня, бежевым полом, душем с распашными дверями и белой столешницей
На фото: большая главная ванная комната с плоскими фасадами, белыми фасадами, полновстраиваемой ванной, двойным душем, инсталляцией, бежевой плиткой, керамогранитной плиткой, бежевыми стенами, полом из керамогранита, настольной раковиной, столешницей из искусственного камня, бежевым полом, душем с распашными дверями и белой столешницей
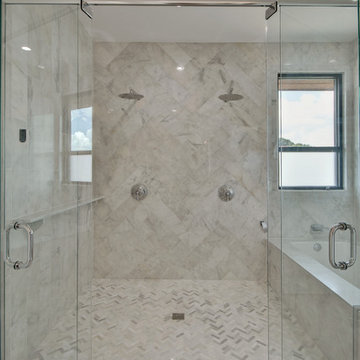
Walk on sunshine with Skyline Floorscapes' Ivory White Oak. This smooth operator of floors adds charm to any room. Its delightfully light tones will have you whistling while you work, play, or relax at home.
This amazing reclaimed wood style is a perfect environmentally-friendly statement for a modern space, or it will match the design of an older house with its vintage style. The ivory color will brighten up any room.
This engineered wood is extremely strong with nine layers and a 3mm wear layer of White Oak on top. The wood is handscraped, adding to the lived-in quality of the wood. This will make it look like it has been in your home all along.
Each piece is 7.5-in. wide by 71-in. long by 5/8-in. thick in size. It comes with a 35-year finish warranty and a lifetime structural warranty.
This is a real wood engineered flooring product made from white oak. It has a beautiful ivory color with hand scraped, reclaimed planks that are finished in oil. The planks have a tongue & groove construction that can be floated, glued or nailed down.
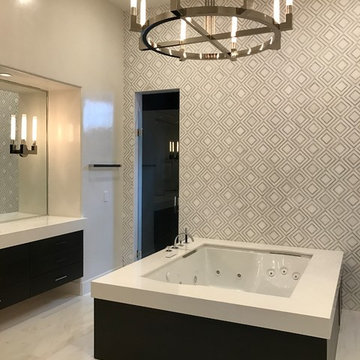
Master Bathroom
Стильный дизайн: большая главная ванная комната в стиле модернизм с плоскими фасадами, темными деревянными фасадами, полновстраиваемой ванной, двойным душем, раздельным унитазом, белой плиткой, мраморной плиткой, белыми стенами, мраморным полом, врезной раковиной, столешницей из искусственного кварца, белым полом и душем с распашными дверями - последний тренд
Стильный дизайн: большая главная ванная комната в стиле модернизм с плоскими фасадами, темными деревянными фасадами, полновстраиваемой ванной, двойным душем, раздельным унитазом, белой плиткой, мраморной плиткой, белыми стенами, мраморным полом, врезной раковиной, столешницей из искусственного кварца, белым полом и душем с распашными дверями - последний тренд

This new home was built on an old lot in Dallas, TX in the Preston Hollow neighborhood. The new home is a little over 5,600 sq.ft. and features an expansive great room and a professional chef’s kitchen. This 100% brick exterior home was built with full-foam encapsulation for maximum energy performance. There is an immaculate courtyard enclosed by a 9' brick wall keeping their spool (spa/pool) private. Electric infrared radiant patio heaters and patio fans and of course a fireplace keep the courtyard comfortable no matter what time of year. A custom king and a half bed was built with steps at the end of the bed, making it easy for their dog Roxy, to get up on the bed. There are electrical outlets in the back of the bathroom drawers and a TV mounted on the wall behind the tub for convenience. The bathroom also has a steam shower with a digital thermostatic valve. The kitchen has two of everything, as it should, being a commercial chef's kitchen! The stainless vent hood, flanked by floating wooden shelves, draws your eyes to the center of this immaculate kitchen full of Bluestar Commercial appliances. There is also a wall oven with a warming drawer, a brick pizza oven, and an indoor churrasco grill. There are two refrigerators, one on either end of the expansive kitchen wall, making everything convenient. There are two islands; one with casual dining bar stools, as well as a built-in dining table and another for prepping food. At the top of the stairs is a good size landing for storage and family photos. There are two bedrooms, each with its own bathroom, as well as a movie room. What makes this home so special is the Casita! It has its own entrance off the common breezeway to the main house and courtyard. There is a full kitchen, a living area, an ADA compliant full bath, and a comfortable king bedroom. It’s perfect for friends staying the weekend or in-laws staying for a month.
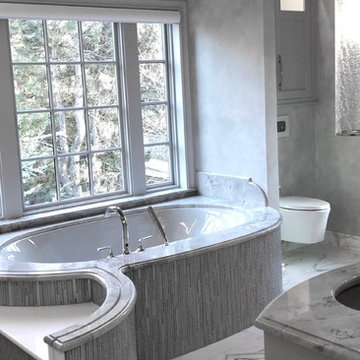
This client sought a more elegant contemporary bath with rich materials. This design approach created a play on textures, sheen and scale but within a more monochromatic palette. The graceful curves of stone and glass softened the look of the hard surfaces. Photo by William Burns of Asher Nichols & Craftsmen.
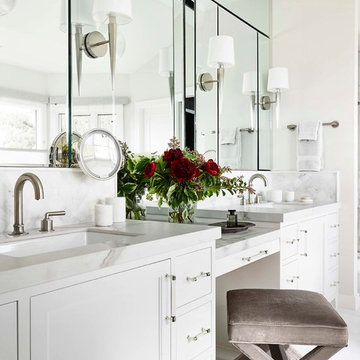
Master bathroom: This room also required a major change in its floor plan. The room, and even the vanity, seemed large but in fact there was a lot of wasted space and poorly laid out storage for the vanity and master closet. The new layout makes use of every square inch, with no eccentric angles left. The room has this elegant vanity, a large double shower, private WC and generous walk in closet so each one of the couple has his and her personal walk-in-closet, accessed form a single point.
Photo by Brad Knipstein
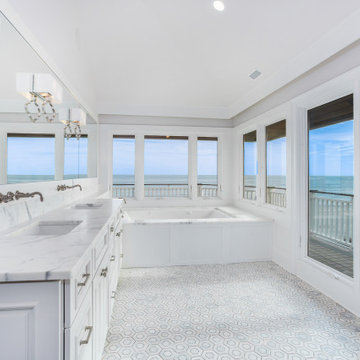
Exquisite luxury Master bath, breathtaking views captured in the details. The panoramic views are reflected in the mirror over the vanity and luxury bathtub.
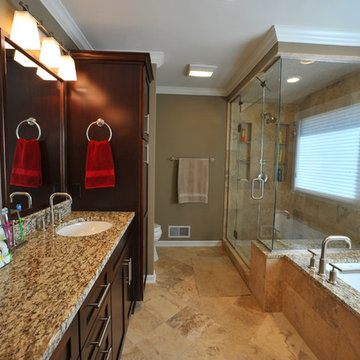
A leaking shower and out of date fixtures inspired the homeowners to update their master bath. They enjoyed the layout but desired to update as they felt the 'style didn't look good'.
The existing whirlpool tub was replaced with a new 5' Kohler Underscore soaking tub with a Kohler Purist 7 1/2" gooseneck bath faucet. The new Santa Cecilia granite tub deck was extended into the new steam shower to create a 12" shower seat for added comfort. The steam shower, along with the Kohler Purist brushed nickel shower fixtures, enhanced the spa-like features of their new bathroom. A second handheld showerhead provided additional use and ease of cleaning. Two symmetric shower niches provide much needed storage space and architectural detail. A Kohler Cimaron toilet was added to the existing toilet location.
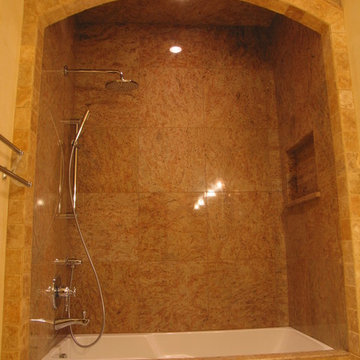
Pinwheel Floor Pattern cut from Marble. Granite Shower walls, Tumbled Stone Arch, Handsgrohe Fixtures, sconce lights, faux painted walls
Стильный дизайн: маленькая главная ванная комната в средиземноморском стиле с фасадами островного типа, темными деревянными фасадами, полновстраиваемой ванной, двойным душем, унитазом-моноблоком, коричневой плиткой, каменной плиткой, бежевыми стенами, мраморным полом, врезной раковиной, мраморной столешницей, бежевым полом и душем с распашными дверями для на участке и в саду - последний тренд
Стильный дизайн: маленькая главная ванная комната в средиземноморском стиле с фасадами островного типа, темными деревянными фасадами, полновстраиваемой ванной, двойным душем, унитазом-моноблоком, коричневой плиткой, каменной плиткой, бежевыми стенами, мраморным полом, врезной раковиной, мраморной столешницей, бежевым полом и душем с распашными дверями для на участке и в саду - последний тренд
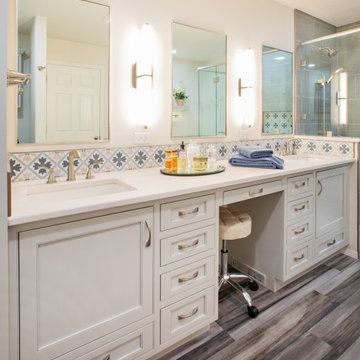
Master Bathroom Remodel
На фото: большая главная ванная комната в стиле неоклассика (современная классика) с фасадами с декоративным кантом, серыми фасадами, полновстраиваемой ванной, двойным душем, унитазом-моноблоком, синей плиткой, керамогранитной плиткой, серыми стенами, полом из винила, врезной раковиной, столешницей из искусственного кварца, серым полом, душем с распашными дверями, белой столешницей, сиденьем для душа, тумбой под две раковины и встроенной тумбой с
На фото: большая главная ванная комната в стиле неоклассика (современная классика) с фасадами с декоративным кантом, серыми фасадами, полновстраиваемой ванной, двойным душем, унитазом-моноблоком, синей плиткой, керамогранитной плиткой, серыми стенами, полом из винила, врезной раковиной, столешницей из искусственного кварца, серым полом, душем с распашными дверями, белой столешницей, сиденьем для душа, тумбой под две раковины и встроенной тумбой с
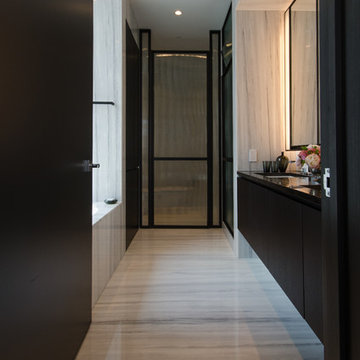
Modern bathroom featuring marble from Ciot. / Salle de bain moderne mettant en vedette du marbre disponible chez Ciot.
Photo: Evan Joseph
Источник вдохновения для домашнего уюта: огромная главная ванная комната в стиле модернизм с плоскими фасадами, черными фасадами, полновстраиваемой ванной, двойным душем, мраморным полом и мраморной столешницей
Источник вдохновения для домашнего уюта: огромная главная ванная комната в стиле модернизм с плоскими фасадами, черными фасадами, полновстраиваемой ванной, двойным душем, мраморным полом и мраморной столешницей
Санузел с полновстраиваемой ванной и двойным душем – фото дизайна интерьера
5

