Санузел с подвесной раковиной и белой столешницей – фото дизайна интерьера
Сортировать:
Бюджет
Сортировать:Популярное за сегодня
161 - 180 из 4 431 фото
1 из 3
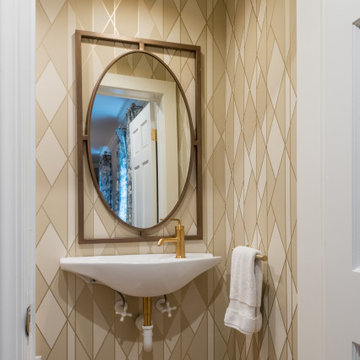
Свежая идея для дизайна: маленький совмещенный санузел в стиле кантри с белыми фасадами, светлым паркетным полом, душевой кабиной, подвесной раковиной, белой столешницей, тумбой под одну раковину и обоями на стенах для на участке и в саду - отличное фото интерьера
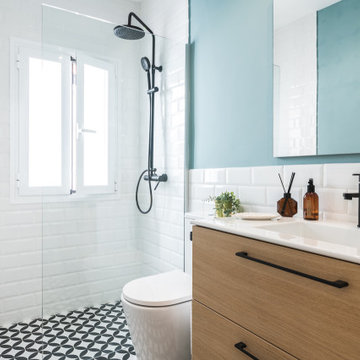
En este baño se hizo una reforma integral ya que nos encontramos con un aseo destrozado y anticuado. Se eliminó la bañera de obra y se colocó una ducha de obra con una mampara sin elementos decorativos para dejar pasar la luz y ampliar el espacio. Se colocó un suelo con un patrón de diseño, los azulejos "subway tile" hasta la mitad del tabique y se pintó el resto. Se mantuvo la posición del lavabo, pero se sustituyó por uno nuevo. Se colocaron ventanas nuevas con persiana.
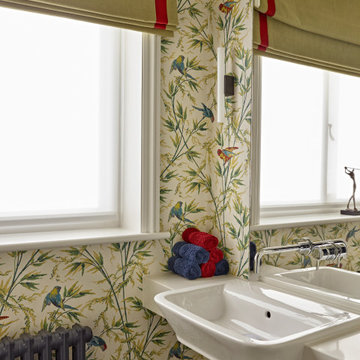
На фото: туалет в стиле фьюжн с разноцветными стенами, подвесной раковиной, белой столешницей и обоями на стенах
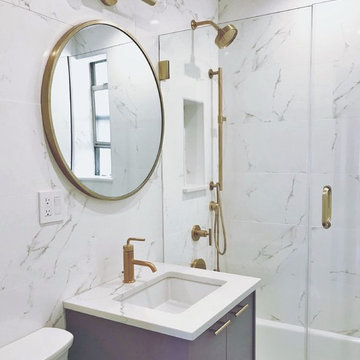
Свежая идея для дизайна: ванная комната среднего размера в современном стиле с плоскими фасадами, серыми фасадами, ванной в нише, душем над ванной, раздельным унитазом, белой плиткой, мраморной плиткой, белыми стенами, душевой кабиной, подвесной раковиной, мраморной столешницей, душем с распашными дверями и белой столешницей - отличное фото интерьера
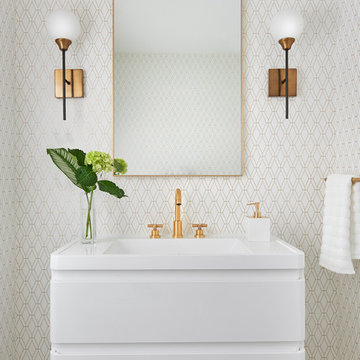
Stephani Buchman Photography
На фото: маленький туалет в современном стиле с плоскими фасадами, белыми фасадами, белыми стенами, подвесной раковиной, бежевым полом и белой столешницей для на участке и в саду с
На фото: маленький туалет в современном стиле с плоскими фасадами, белыми фасадами, белыми стенами, подвесной раковиной, бежевым полом и белой столешницей для на участке и в саду с

Стильный дизайн: огромная главная, серо-белая ванная комната в стиле модернизм с фасадами островного типа, белыми фасадами, отдельно стоящей ванной, душем без бортиков, разноцветной плиткой, белыми стенами, полом из керамической плитки, подвесной раковиной, столешницей из талькохлорита, разноцветным полом, открытым душем, белой столешницей, тумбой под две раковины, подвесной тумбой, любым потолком и любой отделкой стен - последний тренд

Download our free ebook, Creating the Ideal Kitchen. DOWNLOAD NOW
The homeowners came to us looking to update the kitchen in their historic 1897 home. The home had gone through an extensive renovation several years earlier that added a master bedroom suite and updates to the front façade. The kitchen however was not part of that update and a prior 1990’s update had left much to be desired. The client is an avid cook, and it was just not very functional for the family.
The original kitchen was very choppy and included a large eat in area that took up more than its fair share of the space. On the wish list was a place where the family could comfortably congregate, that was easy and to cook in, that feels lived in and in check with the rest of the home’s décor. They also wanted a space that was not cluttered and dark – a happy, light and airy room. A small powder room off the space also needed some attention so we set out to include that in the remodel as well.
See that arch in the neighboring dining room? The homeowner really wanted to make the opening to the dining room an arch to match, so we incorporated that into the design.
Another unfortunate eyesore was the state of the ceiling and soffits. Turns out it was just a series of shortcuts from the prior renovation, and we were surprised and delighted that we were easily able to flatten out almost the entire ceiling with a couple of little reworks.
Other changes we made were to add new windows that were appropriate to the new design, which included moving the sink window over slightly to give the work zone more breathing room. We also adjusted the height of the windows in what was previously the eat-in area that were too low for a countertop to work. We tried to keep an old island in the plan since it was a well-loved vintage find, but the tradeoff for the function of the new island was not worth it in the end. We hope the old found a new home, perhaps as a potting table.
Designed by: Susan Klimala, CKD, CBD
Photography by: Michael Kaskel
For more information on kitchen and bath design ideas go to: www.kitchenstudio-ge.com
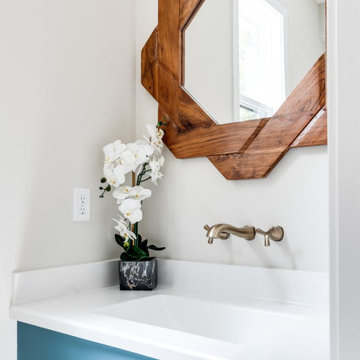
We’ve carefully crafted every inch of this home to bring you something never before seen in this area! Modern front sidewalk and landscape design leads to the architectural stone and cedar front elevation, featuring a contemporary exterior light package, black commercial 9’ window package and 8 foot Art Deco, mahogany door. Additional features found throughout include a two-story foyer that showcases the horizontal metal railings of the oak staircase, powder room with a floating sink and wall-mounted gold faucet and great room with a 10’ ceiling, modern, linear fireplace and 18’ floating hearth, kitchen with extra-thick, double quartz island, full-overlay cabinets with 4 upper horizontal glass-front cabinets, premium Electrolux appliances with convection microwave and 6-burner gas range, a beverage center with floating upper shelves and wine fridge, first-floor owner’s suite with washer/dryer hookup, en-suite with glass, luxury shower, rain can and body sprays, LED back lit mirrors, transom windows, 16’ x 18’ loft, 2nd floor laundry, tankless water heater and uber-modern chandeliers and decorative lighting. Rear yard is fenced and has a storage shed.
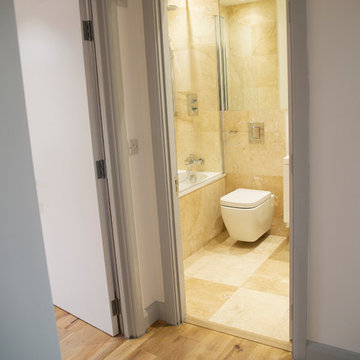
Conversion of a city maisonette to three self contained flats comprising first floor, third floor and roof extensions, full renovation and refurbishment throughout to create three self contained flats.
A subtle grey and white colour palette was used throughout with hardwood flooring, Howdens kitchens and bespoke splashbacks in each kitchen.
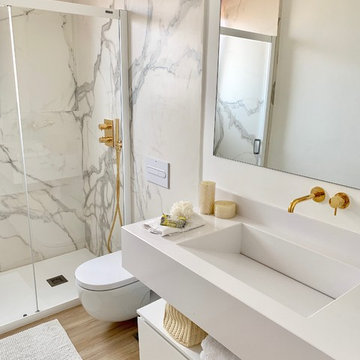
Grifería Gold -> Bossini Cristina
Silestone Blanco Zeus y Neolith Estatuario-> @marmoles_la_torreta_
Parquet de @fausintflooring modelo Roble Champagne, mampara corredera de @profiltek y mueble de baño -> @materialssagrista
Plato ducha de Roca modelo Terran
Inodoro suspendido Roca modelo Meridian
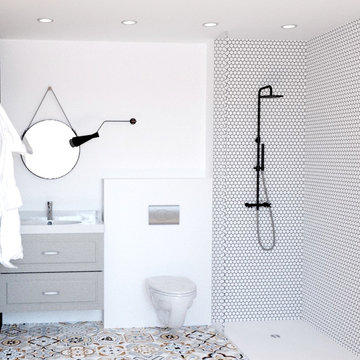
Réalisations 3D - Julie Chauvin
Источник вдохновения для домашнего уюта: маленькая главная ванная комната в скандинавском стиле с открытым душем, инсталляцией, белой плиткой, плиткой мозаикой, белыми стенами, полом из цементной плитки, подвесной раковиной, столешницей из плитки, разноцветным полом, открытым душем и белой столешницей для на участке и в саду
Источник вдохновения для домашнего уюта: маленькая главная ванная комната в скандинавском стиле с открытым душем, инсталляцией, белой плиткой, плиткой мозаикой, белыми стенами, полом из цементной плитки, подвесной раковиной, столешницей из плитки, разноцветным полом, открытым душем и белой столешницей для на участке и в саду
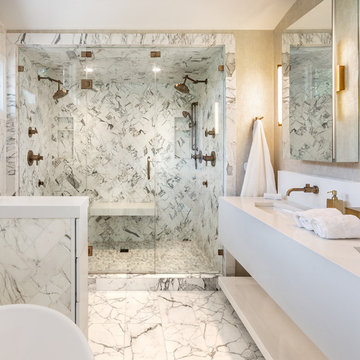
Design and collaboration with Debbie Recht Design and Modern bathroom, Photography by Doug Edmunds
Свежая идея для дизайна: ванная комната в современном стиле с белыми фасадами, белой плиткой, мраморной плиткой, белыми стенами, мраморным полом, подвесной раковиной, белым полом, душем с распашными дверями, белой столешницей, двойным душем, душевой кабиной, отдельно стоящей ванной и столешницей из искусственного кварца - отличное фото интерьера
Свежая идея для дизайна: ванная комната в современном стиле с белыми фасадами, белой плиткой, мраморной плиткой, белыми стенами, мраморным полом, подвесной раковиной, белым полом, душем с распашными дверями, белой столешницей, двойным душем, душевой кабиной, отдельно стоящей ванной и столешницей из искусственного кварца - отличное фото интерьера

We sourced encaustic tile for both bathrooms and kitchen floors to channel the aforementioned Mediterranean-inspired aesthetic that exudes both modernism and tradition.
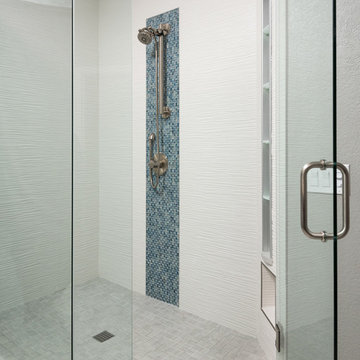
They opted to lighten up the space by choosing a textured tile for their walk-in shower. Vibrant blue hue tiles complement the space wonderfully.Scott Basile, Basile Photography
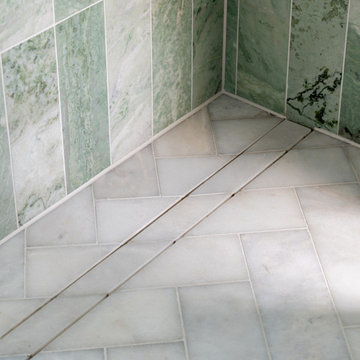
In the picture, the tiled drain blends seamlessly into the floor, creating a discreet and minimalist appearance. Its sleek design adds a touch of modern elegance while maintaining functionality, enhancing the overall aesthetic of the space.
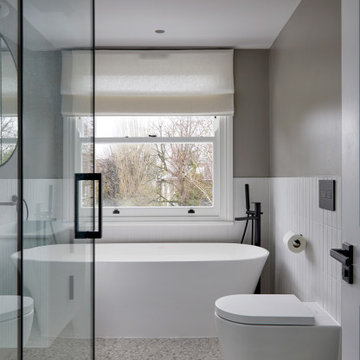
The image depicts a modern and serene bathroom design that emphasizes clean lines and a monochromatic color scheme. A freestanding bathtub under a large window creates a focal point, offering a view to the outside and allowing for natural light to enhance the tranquil atmosphere. The window is dressed with a simple, elegant roman blind, providing privacy while complementing the room's minimalist aesthetic.
The floor is laid with terrazzo tiles, whose speckled pattern adds a subtle textural element to the space. A wall-mounted toilet with a sleek, contemporary design contributes to the bathroom's modern look and functionality, while black fixtures and fittings, including the toilet paper holder and faucet, provide a striking visual contrast against the white tiled walls.
A glass shower partition adds to the open feel of the room, and the absence of unnecessary ornamentation speaks to a design philosophy that prizes simplicity and elegance. This bathroom blends practicality with a spa-like quality, creating a space that is both sophisticated and inviting.
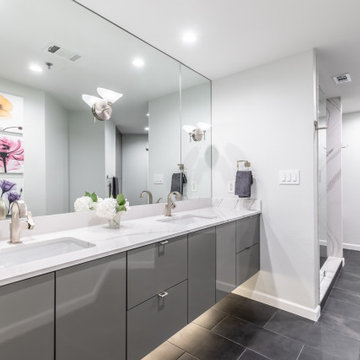
The original Master bath was very dark and cavernous and needed some softness to oppose angled walls.
A combination of light walls, and sleek floating cabinets, creates an overall softness in this Modern Masterpiece.
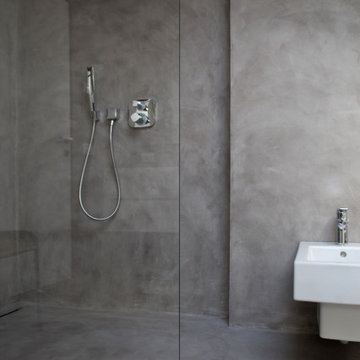
Стильный дизайн: главная ванная комната среднего размера в стиле модернизм с плоскими фасадами, белыми фасадами, душем без бортиков, инсталляцией, серыми стенами, подвесной раковиной, столешницей из искусственного камня, открытым душем, белой столешницей, тумбой под одну раковину, напольной тумбой и балками на потолке - последний тренд
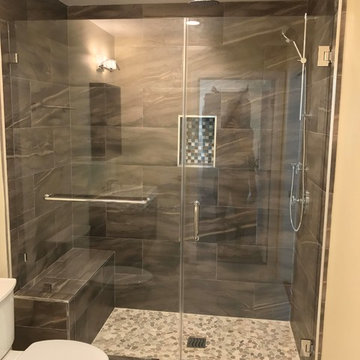
Источник вдохновения для домашнего уюта: большая главная ванная комната в стиле модернизм с открытыми фасадами, темными деревянными фасадами, двойным душем, раздельным унитазом, серой плиткой, керамической плиткой, желтыми стенами, полом из керамогранита, подвесной раковиной, столешницей из искусственного камня, душем с распашными дверями, бежевым полом и белой столешницей

Vanity unit in the primary bathroom with zellige tiles backsplash, fluted oak bespoke joinery, Corian worktop and old bronze fixtures. For a relaxed luxury feel.
Санузел с подвесной раковиной и белой столешницей – фото дизайна интерьера
9

