Санузел с подвесной раковиной и белой столешницей – фото дизайна интерьера
Сортировать:
Бюджет
Сортировать:Популярное за сегодня
101 - 120 из 4 431 фото
1 из 3
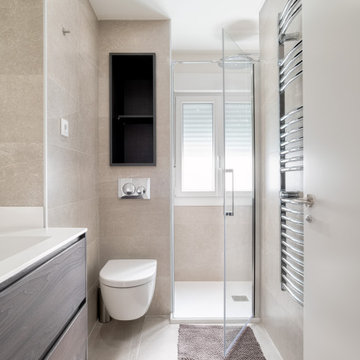
Пример оригинального дизайна: маленькая главная ванная комната в современном стиле с плоскими фасадами, душем в нише, унитазом-моноблоком, бежевой плиткой, керамической плиткой, подвесной раковиной, душем с распашными дверями, белой столешницей и подвесной тумбой для на участке и в саду
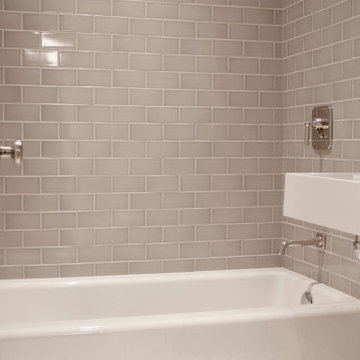
A user friendly kids bathroom meant to age gracefully and appeal to a wide assortment of tastes. We opted for a pale grey subway tile with a slightly crackled finished - a refreshing take on the standard white with dark grout. The sink and toilet were wall-mounted to maximize the usable floorspace
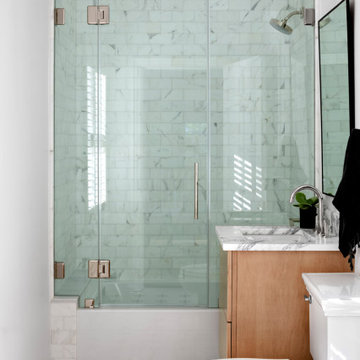
A historic home in the Homeland neighborhood of Baltimore, MD designed for a young, modern family. Traditional detailings are complemented by modern furnishings, fixtures, and color palettes.
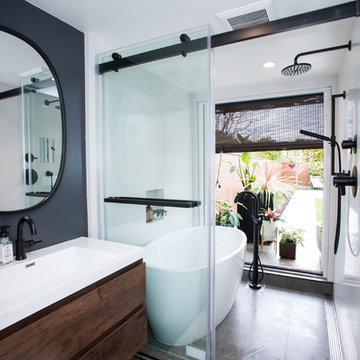
Angie S.
На фото: маленькая ванная комната в современном стиле с плоскими фасадами, темными деревянными фасадами, отдельно стоящей ванной, душевой комнатой, белой плиткой, плиткой из листового камня, серыми стенами, полом из керамической плитки, подвесной раковиной, столешницей из искусственного камня, серым полом, душем с раздвижными дверями и белой столешницей для на участке и в саду с
На фото: маленькая ванная комната в современном стиле с плоскими фасадами, темными деревянными фасадами, отдельно стоящей ванной, душевой комнатой, белой плиткой, плиткой из листового камня, серыми стенами, полом из керамической плитки, подвесной раковиной, столешницей из искусственного камня, серым полом, душем с раздвижными дверями и белой столешницей для на участке и в саду с
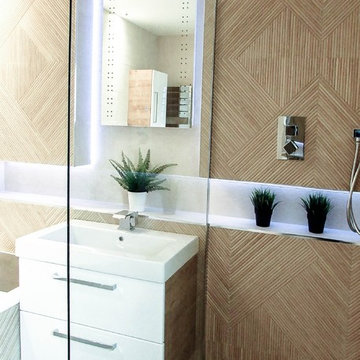
Elegant contemporary bathroom design with calm & light tones. We used tiles with effect of natural material finish, clean lines, recessed lighting with soft illumination and functional shelves with stream line.

This image showcases the luxurious design features of the principal ensuite, embodying a perfect blend of elegance and functionality. The focal point of the space is the expansive double vanity unit, meticulously crafted to provide ample storage and countertop space for two. Its sleek lines and modern design aesthetic add a touch of sophistication to the room.
The feature tile, serves as a striking focal point, infusing the space with texture and visual interest. It's a bold geometric pattern, and intricate mosaic, elevating the design of the ensuite, adding a sense of luxury and personality.
Natural lighting floods the room through large windows illuminating the space and enhancing its spaciousness. The abundance of natural light creates a warm and inviting atmosphere, while also highlighting the beauty of the design elements and finishes.
Overall, this principal ensuite epitomizes modern luxury, offering a serene retreat where residents can unwind and rejuvenate in style. Every design feature is thoughtfully curated to create a luxurious and functional space that exceeds expectations.
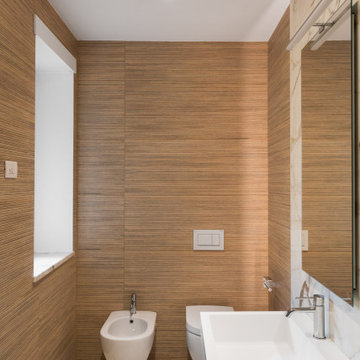
Источник вдохновения для домашнего уюта: большая, узкая и длинная главная ванная комната в современном стиле с плоскими фасадами, белыми фасадами, угловой ванной, инсталляцией, бежевой плиткой, керамогранитной плиткой, белыми стенами, полом из керамогранита, подвесной раковиной, столешницей из искусственного камня, белым полом, белой столешницей, тумбой под одну раковину и подвесной тумбой
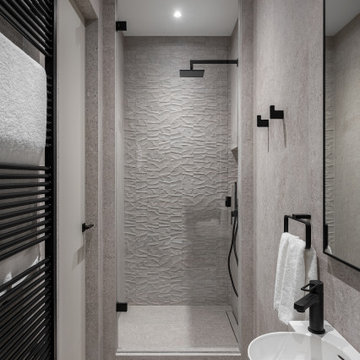
At this place, there was a small hallway leading to the kitchen on the builder's plan. We moved the entrance to the living room and it gave us a chance to equip the bathroom with a shower.
We design interiors of homes and apartments worldwide. If you need well-thought and aesthetical interior, submit a request on the website.

L'espace le plus fun et le plus étonnant. Un papier peint panoramique "feux d'artifice" a donné le ton pour un mélange de noir, orange et chêne.
Источник вдохновения для домашнего уюта: туалет среднего размера в современном стиле с плоскими фасадами, светлыми деревянными фасадами, инсталляцией, черной плиткой, керамической плиткой, оранжевыми стенами, полом из керамической плитки, подвесной раковиной, столешницей из искусственного камня, серым полом, белой столешницей и подвесной тумбой
Источник вдохновения для домашнего уюта: туалет среднего размера в современном стиле с плоскими фасадами, светлыми деревянными фасадами, инсталляцией, черной плиткой, керамической плиткой, оранжевыми стенами, полом из керамической плитки, подвесной раковиной, столешницей из искусственного камня, серым полом, белой столешницей и подвесной тумбой
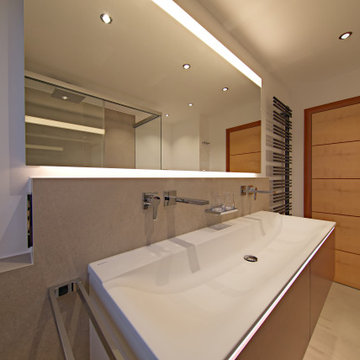
Пример оригинального дизайна: большая ванная комната в стиле модернизм с плоскими фасадами, фасадами цвета дерева среднего тона, угловым душем, инсталляцией, бежевой плиткой, каменной плиткой, белыми стенами, душевой кабиной, подвесной раковиной, столешницей из искусственного камня, бежевым полом, душем с раздвижными дверями, белой столешницей, тумбой под две раковины и подвесной тумбой
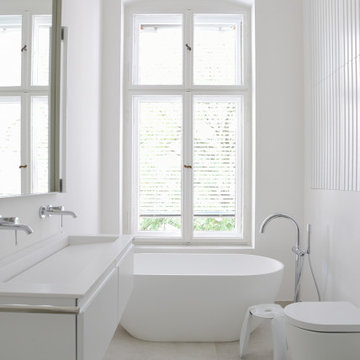
Die Anpassung des Innenraums war eine Herausforderung, da der ursprüngliche Raum (derzeit 140 m2) der Wohnung nur ein Teil des ursprünglichen Grundrisses aus der Vorkriegszeit ist, der etwa dreimal so groß war. Die vordere repräsentative Wohnung vor dem Zweiten Weltkrieg bestand aus mehreren großen Gästezimmern, einem Wohnzimmer, einem Raum für Bedienstete, Kücheneinrichtungen usw. Nach der Nachkriegsaufteilung verloren einige Räume ihre Funktion oder wurden chaotisch und hastig angepasst. Aus diesem Grund war eine der Annahmen der von Agi Kuczyńska entworfenen neuen Adaption die umfassende Rekonstruktion des Innenraums und dessen sinnvolle Funktion: Küche und Esszimmer wurden in den größten Raum verlegt. An die Stelle der ehemaligen Küche tritt jetzt ein eigenes Bad, dessen Eingang im Einbauschrank im Schlafzimmer des Eigentümers versteckt ist und für die Gäste unzugänglich und unsichtbar ist.
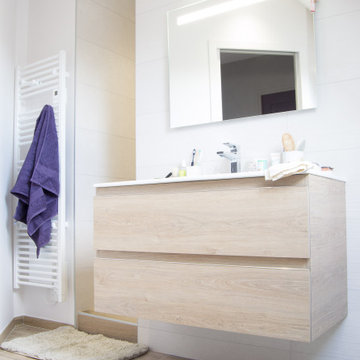
Источник вдохновения для домашнего уюта: маленькая ванная комната в современном стиле с открытым душем, инсталляцией, душевой кабиной, подвесной раковиной, тумбой под одну раковину, плоскими фасадами, светлыми деревянными фасадами, полом из керамической плитки, открытым душем, белой столешницей, сиденьем для душа и подвесной тумбой для на участке и в саду
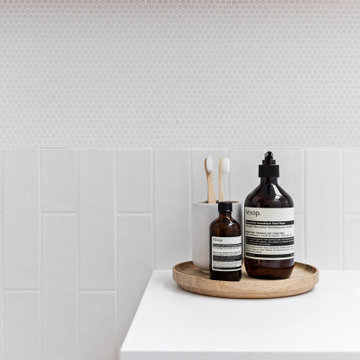
На фото: детская ванная комната среднего размера в современном стиле с светлыми деревянными фасадами, отдельно стоящей ванной, открытым душем, раздельным унитазом, белой плиткой, керамической плиткой, белыми стенами, полом из керамогранита, подвесной раковиной, столешницей из искусственного камня, серым полом, открытым душем, белой столешницей, нишей, тумбой под одну раковину и подвесной тумбой с
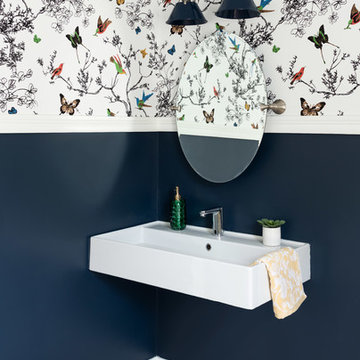
Стильный дизайн: детская ванная комната среднего размера в стиле фьюжн с открытыми фасадами, раздельным унитазом, синими стенами, полом из керамической плитки, подвесной раковиной, столешницей из искусственного камня, бежевым полом и белой столешницей - последний тренд
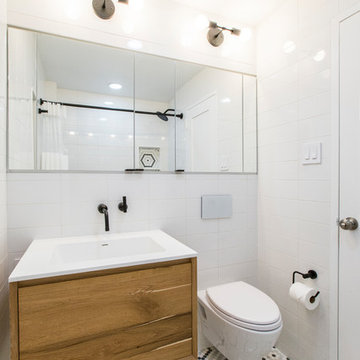
Paulina Hospod
Пример оригинального дизайна: главная ванная комната среднего размера в современном стиле с плоскими фасадами, фасадами цвета дерева среднего тона, ванной в нише, душем над ванной, инсталляцией, белой плиткой, керамогранитной плиткой, белыми стенами, мраморным полом, подвесной раковиной, столешницей из искусственного камня, разноцветным полом, шторкой для ванной и белой столешницей
Пример оригинального дизайна: главная ванная комната среднего размера в современном стиле с плоскими фасадами, фасадами цвета дерева среднего тона, ванной в нише, душем над ванной, инсталляцией, белой плиткой, керамогранитной плиткой, белыми стенами, мраморным полом, подвесной раковиной, столешницей из искусственного камня, разноцветным полом, шторкой для ванной и белой столешницей
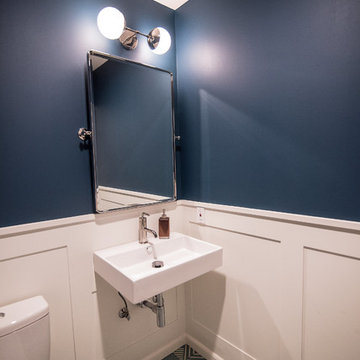
Vivien Tutaan
На фото: туалет среднего размера в стиле неоклассика (современная классика) с унитазом-моноблоком, синими стенами, полом из цементной плитки, подвесной раковиной, столешницей из искусственного камня, разноцветным полом и белой столешницей
На фото: туалет среднего размера в стиле неоклассика (современная классика) с унитазом-моноблоком, синими стенами, полом из цементной плитки, подвесной раковиной, столешницей из искусственного камня, разноцветным полом и белой столешницей
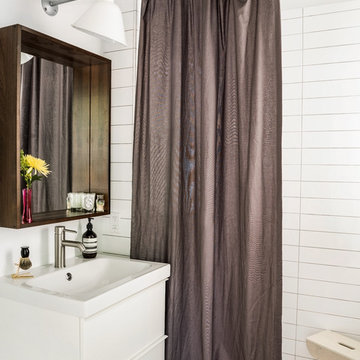
The compact but bright bathroom utilizes floor to ceiling oversized subway tiles in a stacked pattern to emphasize the height of the space. The continuation of the bright white color scheme brings a feeling of spaciousness to the diminutive room.
Photography by Cynthia Lynn Photography
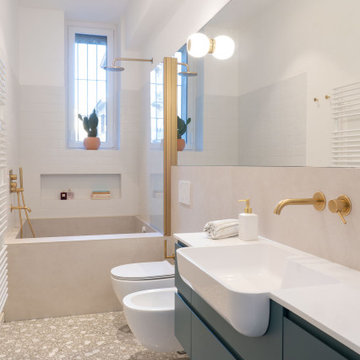
Пример оригинального дизайна: главная ванная комната среднего размера в классическом стиле с плоскими фасадами, зелеными фасадами, накладной ванной, раздельным унитазом, бежевой плиткой, керамической плиткой, полом из галечной плитки, подвесной раковиной, столешницей из искусственного камня, бежевым полом, белой столешницей, нишей, тумбой под одну раковину и подвесной тумбой

Источник вдохновения для домашнего уюта: большая главная ванная комната в белых тонах с отделкой деревом в стиле модернизм с плоскими фасадами, фасадами цвета дерева среднего тона, отдельно стоящей ванной, душевой комнатой, унитазом-моноблоком, белой плиткой, плиткой под дерево, белыми стенами, подвесной раковиной, мраморной столешницей, белым полом, душем с распашными дверями, белой столешницей, окном, тумбой под две раковины и напольной тумбой

It was a fun remodel. We started with a blank canvas and went through several designs until the homeowner decided. We all agreed, it was the perfect design. We removed the old shower and gave the owner a spa-like seating area.
We installed a Steamer in the shower, with a marble slab bench seat. We installed a Newport shower valve with a handheld sprayer. Four small LED lights surrounding a 24" Rain-Shower in the ceiling. We installed two top-mounted sink-bowls, with wall-mounted faucets.
Санузел с подвесной раковиной и белой столешницей – фото дизайна интерьера
6

