Санузел с подвесной раковиной и белой столешницей – фото дизайна интерьера
Сортировать:
Бюджет
Сортировать:Популярное за сегодня
141 - 160 из 4 431 фото
1 из 3
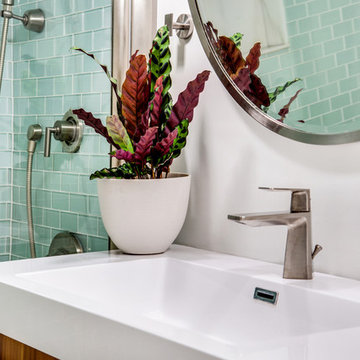
The clean lines and nickel finishes work beautifully alongside the teak cabinet, glass and marble tiles. The circular mirror softens the lines throughout.
A plant adds texture and breathes life into the bathroom design.
Photo: Virtual 360 NY
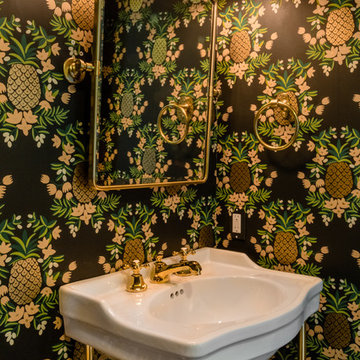
Photography by Chris Bavaria
Пример оригинального дизайна: маленький туалет в стиле неоклассика (современная классика) с раздельным унитазом, темным паркетным полом, разноцветными стенами, подвесной раковиной, столешницей из искусственного камня, коричневым полом и белой столешницей для на участке и в саду
Пример оригинального дизайна: маленький туалет в стиле неоклассика (современная классика) с раздельным унитазом, темным паркетным полом, разноцветными стенами, подвесной раковиной, столешницей из искусственного камня, коричневым полом и белой столешницей для на участке и в саду
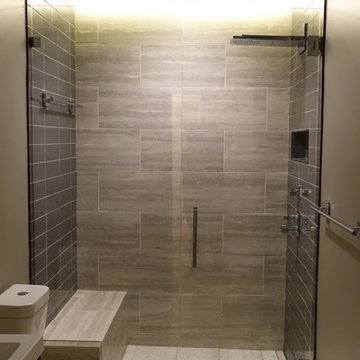
Свежая идея для дизайна: маленькая ванная комната в стиле модернизм с плоскими фасадами, темными деревянными фасадами, душевой комнатой, раздельным унитазом, разноцветной плиткой, керамогранитной плиткой, коричневыми стенами, полом из керамогранита, душевой кабиной, подвесной раковиной, столешницей из искусственного камня, коричневым полом, душем с распашными дверями и белой столешницей для на участке и в саду - отличное фото интерьера
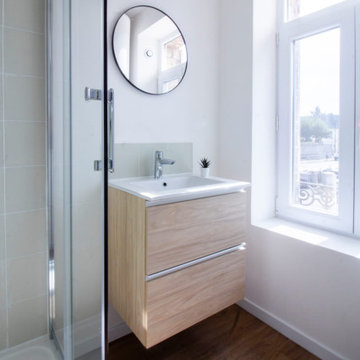
Rénovation d'une salle de bain en salle de bain moderne, compact et élégante pour un petit appartement T2.
Objectif du client : Créer une salle de bain compacte, fonctionnelle, à un budget avec un bon rapport qualité / prix
Montant Salle de bain rénové : 3700€
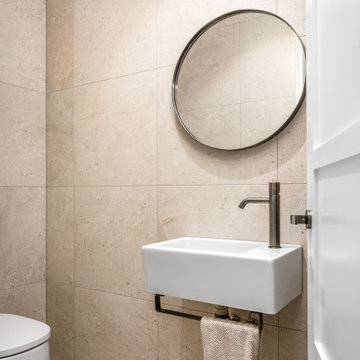
Пример оригинального дизайна: маленький совмещенный санузел в современном стиле с раздельным унитазом, серой плиткой, серыми стенами, подвесной раковиной, серым полом, белой столешницей, тумбой под одну раковину и встроенной тумбой для на участке и в саду
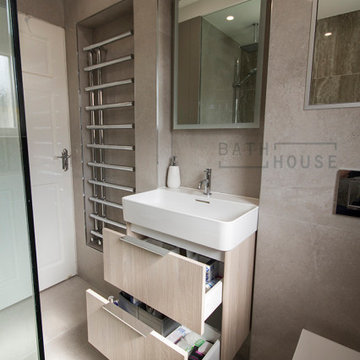
Стильный дизайн: маленькая главная ванная комната в современном стиле с плоскими фасадами, коричневыми фасадами, душевой комнатой, инсталляцией, бежевой плиткой, керамической плиткой, бежевыми стенами, полом из керамической плитки, подвесной раковиной, бежевым полом, открытым душем, белой столешницей, сиденьем для душа, тумбой под одну раковину и подвесной тумбой для на участке и в саду - последний тренд
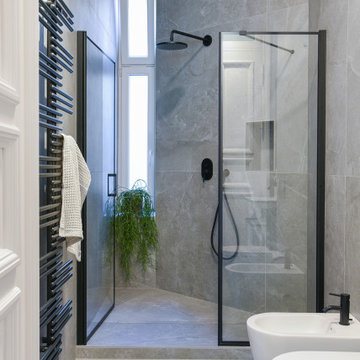
Die Anpassung des Innenraums war eine Herausforderung, da der ursprüngliche Raum (derzeit 140 m2) der Wohnung nur ein Teil des ursprünglichen Grundrisses aus der Vorkriegszeit ist, der etwa dreimal so groß war. Die vordere repräsentative Wohnung vor dem Zweiten Weltkrieg bestand aus mehreren großen Gästezimmern, einem Wohnzimmer, einem Raum für Bedienstete, Kücheneinrichtungen usw. Nach der Nachkriegsaufteilung verloren einige Räume ihre Funktion oder wurden chaotisch und hastig angepasst. Aus diesem Grund war eine der Annahmen der von Agi Kuczyńska entworfenen neuen Adaption die umfassende Rekonstruktion des Innenraums und dessen sinnvolle Funktion: Küche und Esszimmer wurden in den größten Raum verlegt. An die Stelle der ehemaligen Küche tritt jetzt ein eigenes Bad, dessen Eingang im Einbauschrank im Schlafzimmer des Eigentümers versteckt ist und für die Gäste unzugänglich und unsichtbar ist.
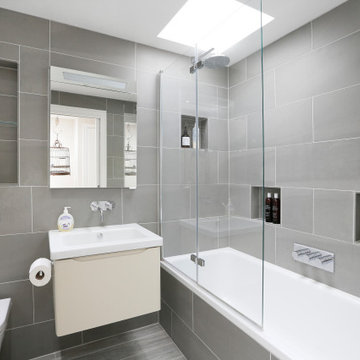
This bathroom was created for a young family. The bi-fold screen can fold completely flat against the end of the bath without snagging on the fixed shower head. This approach allows full access to the bath when kneeling next to the bath attending to small children with easy access to the bath/shower valve and the hand shower. The recessed shelves provide plenty of room for toys and bottles. Also works very well when mum just wants a nice soak!
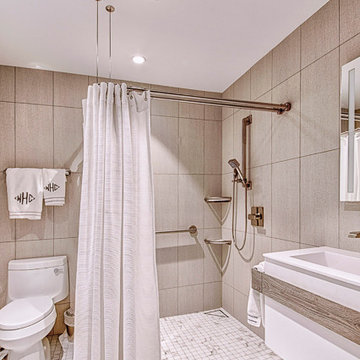
Realty Restoration, LLC , with team member Twelve Stones Designs, Austin, Texas, 2020 Regional CotY Award Winner, Residential Bath Under $25,000
Стильный дизайн: ванная комната среднего размера в современном стиле с плоскими фасадами, белыми фасадами, душевой комнатой, унитазом-моноблоком, белой плиткой, керамогранитной плиткой, бежевыми стенами, полом из керамической плитки, душевой кабиной, подвесной раковиной, столешницей из искусственного кварца, белым полом, шторкой для ванной, белой столешницей, тумбой под одну раковину и подвесной тумбой - последний тренд
Стильный дизайн: ванная комната среднего размера в современном стиле с плоскими фасадами, белыми фасадами, душевой комнатой, унитазом-моноблоком, белой плиткой, керамогранитной плиткой, бежевыми стенами, полом из керамической плитки, душевой кабиной, подвесной раковиной, столешницей из искусственного кварца, белым полом, шторкой для ванной, белой столешницей, тумбой под одну раковину и подвесной тумбой - последний тренд

ванна
Стильный дизайн: маленький совмещенный санузел в стиле неоклассика (современная классика) с плоскими фасадами, бежевыми фасадами, душевой комнатой, инсталляцией, разноцветной плиткой, керамической плиткой, зелеными стенами, полом из мозаичной плитки, душевой кабиной, подвесной раковиной, столешницей из кварцита, коричневым полом, душем с распашными дверями, белой столешницей, тумбой под одну раковину, подвесной тумбой и многоуровневым потолком для на участке и в саду - последний тренд
Стильный дизайн: маленький совмещенный санузел в стиле неоклассика (современная классика) с плоскими фасадами, бежевыми фасадами, душевой комнатой, инсталляцией, разноцветной плиткой, керамической плиткой, зелеными стенами, полом из мозаичной плитки, душевой кабиной, подвесной раковиной, столешницей из кварцита, коричневым полом, душем с распашными дверями, белой столешницей, тумбой под одну раковину, подвесной тумбой и многоуровневым потолком для на участке и в саду - последний тренд
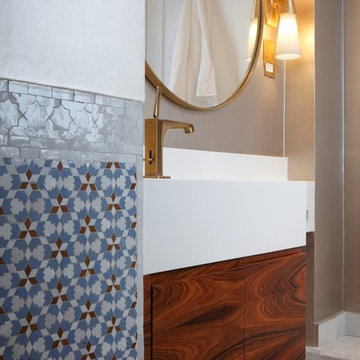
This tiny bathroom in the vault of the house had to be something special. Lighting was a challenge due to the tanking but the final effect is magical.
Photo:James Balston

Maximizing the potential of a compact space, the design seamlessly incorporates all essential elements without sacrificing style. The use of micro cement on every wall, complemented by distinctive kit-kat tiles, introduces a wealth of textures, transforming the room into a functional yet visually dynamic wet room. The brushed nickel fixtures provide a striking contrast to the predominantly light and neutral color palette, adding an extra layer of sophistication.
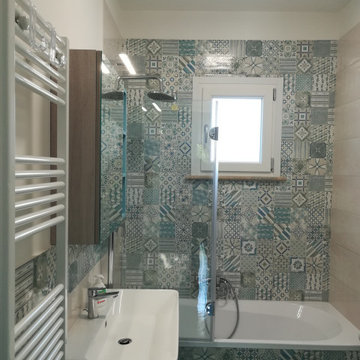
Bagno giorno con vasca e doccia combinata. Un piccolo bagno dallo stile mediterraneo giocato tutto sui toni del bianco panna e dell'azzurro, con inserti in legno.
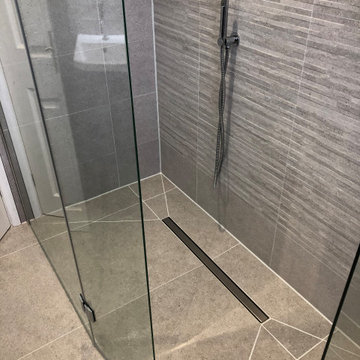
Luxury wetroom
Источник вдохновения для домашнего уюта: главная ванная комната среднего размера в современном стиле с плоскими фасадами, темными деревянными фасадами, душевой комнатой, раздельным унитазом, серой плиткой, керамической плиткой, белыми стенами, полом из керамогранита, подвесной раковиной, столешницей из искусственного камня, серым полом, открытым душем, белой столешницей, нишей, тумбой под две раковины и подвесной тумбой
Источник вдохновения для домашнего уюта: главная ванная комната среднего размера в современном стиле с плоскими фасадами, темными деревянными фасадами, душевой комнатой, раздельным унитазом, серой плиткой, керамической плиткой, белыми стенами, полом из керамогранита, подвесной раковиной, столешницей из искусственного камня, серым полом, открытым душем, белой столешницей, нишей, тумбой под две раковины и подвесной тумбой
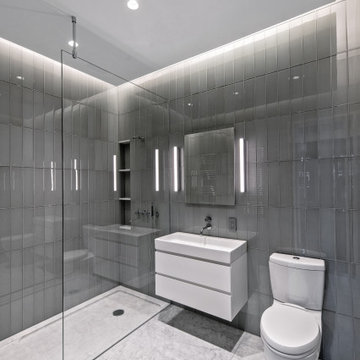
This Queen Anne style five story townhouse in Clinton Hill, Brooklyn is one of a pair that were built in 1887 by Charles Erhart, a co-founder of the Pfizer pharmaceutical company.
The brownstone façade was restored in an earlier renovation, which also included work to main living spaces. The scope for this new renovation phase was focused on restoring the stair hallways, gut renovating six bathrooms, a butler’s pantry, kitchenette, and work to the bedrooms and main kitchen. Work to the exterior of the house included replacing 18 windows with new energy efficient units, renovating a roof deck and restoring original windows.
In keeping with the Victorian approach to interior architecture, each of the primary rooms in the house has its own style and personality.
The Parlor is entirely white with detailed paneling and moldings throughout, the Drawing Room and Dining Room are lined with shellacked Oak paneling with leaded glass windows, and upstairs rooms are finished with unique colors or wallpapers to give each a distinct character.
The concept for new insertions was therefore to be inspired by existing idiosyncrasies rather than apply uniform modernity. Two bathrooms within the master suite both have stone slab walls and floors, but one is in white Carrara while the other is dark grey Graffiti marble. The other bathrooms employ either grey glass, Carrara mosaic or hexagonal Slate tiles, contrasted with either blackened or brushed stainless steel fixtures. The main kitchen and kitchenette have Carrara countertops and simple white lacquer cabinetry to compliment the historic details.
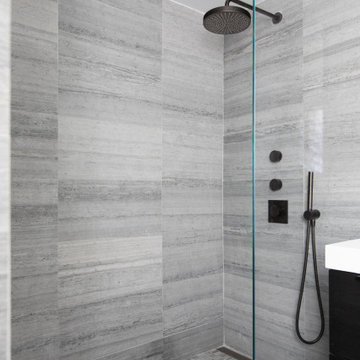
На фото: главная ванная комната среднего размера в современном стиле с фасадами островного типа, темными деревянными фасадами, открытым душем, серой плиткой, мраморной плиткой, серыми стенами, мраморным полом, подвесной раковиной, серым полом, открытым душем, белой столешницей, тумбой под одну раковину и подвесной тумбой с
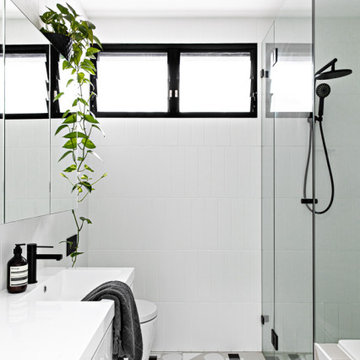
Пример оригинального дизайна: маленькая главная ванная комната в скандинавском стиле с белыми фасадами, накладной ванной, унитазом-моноблоком, белой плиткой, керамической плиткой, белыми стенами, полом из керамической плитки, подвесной раковиной, серым полом, душем с распашными дверями и белой столешницей для на участке и в саду
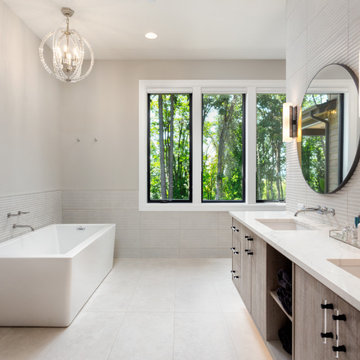
Wonder calm master bath. Might be late for work, when your morning starts here! Relax and enjoy
Идея дизайна: большая главная ванная комната в классическом стиле с плоскими фасадами, белыми фасадами, отдельно стоящей ванной, душевой комнатой, раздельным унитазом, белой плиткой, керамической плиткой, белыми стенами, полом из керамогранита, подвесной раковиной, мраморной столешницей, белым полом, душем с распашными дверями и белой столешницей
Идея дизайна: большая главная ванная комната в классическом стиле с плоскими фасадами, белыми фасадами, отдельно стоящей ванной, душевой комнатой, раздельным унитазом, белой плиткой, керамической плиткой, белыми стенами, полом из керамогранита, подвесной раковиной, мраморной столешницей, белым полом, душем с распашными дверями и белой столешницей

This traditional kitchen & bath remodel features custom raised panel cabinetry in a painted finish & antique glazed finish, coordinating quartz countertops, spacious island, & high end stainless steel appliances. Oil rubbed bronze fixtures/hardware, and lighting design that features recessed lighting and under cabinet LED lighting complete this kitchen. The bathrooms feature porcelain tile shower design, and frameless glass shower enclosure, as well as custom cabinet design.
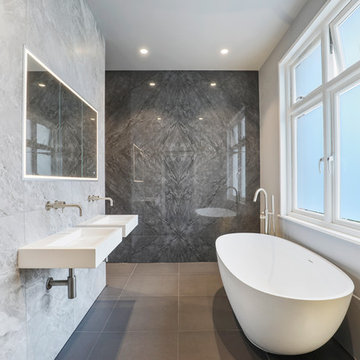
На фото: главная ванная комната в современном стиле с отдельно стоящей ванной, душем без бортиков, серой плиткой, подвесной раковиной, серым полом, открытым душем и белой столешницей
Санузел с подвесной раковиной и белой столешницей – фото дизайна интерьера
8

