Санузел с плиткой из травертина и тумбой под две раковины – фото дизайна интерьера
Сортировать:
Бюджет
Сортировать:Популярное за сегодня
101 - 120 из 287 фото
1 из 3
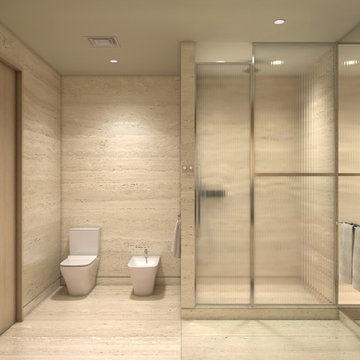
Идея дизайна: огромная главная ванная комната в стиле модернизм с плоскими фасадами, фасадами цвета дерева среднего тона, биде, бежевой плиткой, плиткой из травертина, бежевыми стенами, полом из травертина, накладной раковиной, мраморной столешницей, бежевым полом, душем с распашными дверями, тумбой под две раковины и встроенной тумбой

We paid abundant attention to detail from design to completion of this beautiful contrasting bathroom.
Идея дизайна: главная ванная комната среднего размера в современном стиле с фасадами с утопленной филенкой, белыми фасадами, гидромассажной ванной, двойным душем, раздельным унитазом, белой плиткой, плиткой из травертина, черными стенами, полом из винила, врезной раковиной, мраморной столешницей, серым полом, душем с распашными дверями, белой столешницей, нишей, тумбой под две раковины и встроенной тумбой
Идея дизайна: главная ванная комната среднего размера в современном стиле с фасадами с утопленной филенкой, белыми фасадами, гидромассажной ванной, двойным душем, раздельным унитазом, белой плиткой, плиткой из травертина, черными стенами, полом из винила, врезной раковиной, мраморной столешницей, серым полом, душем с распашными дверями, белой столешницей, нишей, тумбой под две раковины и встроенной тумбой
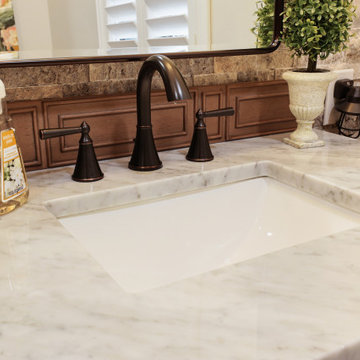
bathCRATE Fruitridge Drive | Vanity: James Martin 36” Vanity with Carrara Marble Top | Backsplash: Bedrosians Silver Mist Ledger | Faucet: Pfister Saxton Widespread Faucet in Tuscan Bronze | Shower Fixture: Pfister Saxton Tub/Shower Trim Kit In Tuscan Bronze | Shower Tile: Bedrosians Roma Wall Tile Bianco | Tub: Kohler Underscore Tub in White | Wall Paint: Kelly-Moore Frost in Satin Enamel | For more visit: https://kbcrate.com/bathcrate-fruitridge-drive-in-modesto-ca-is-complete/
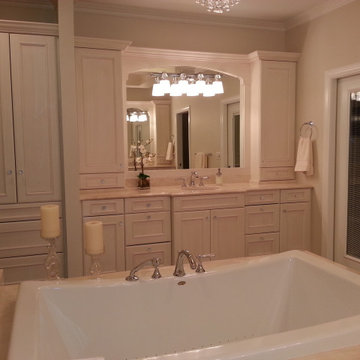
www.nestkbhomedesign.com
Beautiful white bathroom with wall to wall cabinets crystal chandelier and a free standing tub makes this a wonderful get-a-way after a long day at the office.
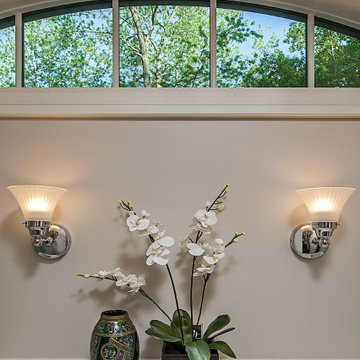
An eyelash window adds interest and brings in natural light in the guest bathroom in this Meadowlark custom home in Ann Arbor, Michigan. Architecture: Woodbury Design Group. Photography: Jeff Garland
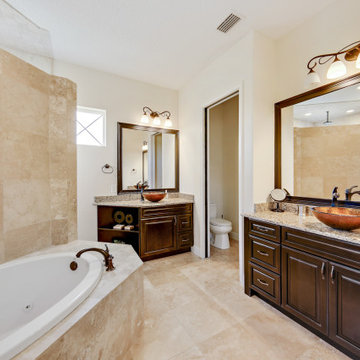
На фото: совмещенный санузел в морском стиле с коричневыми фасадами, накладной ванной, открытым душем, бежевой плиткой, плиткой из травертина, бежевыми стенами, полом из травертина, настольной раковиной, столешницей из гранита, бежевым полом, открытым душем, бежевой столешницей, тумбой под две раковины и встроенной тумбой
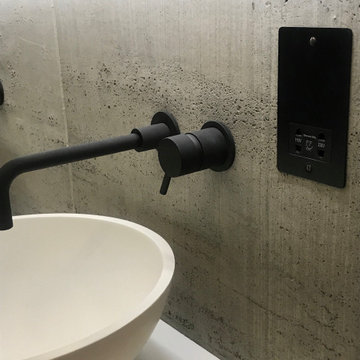
This modern bathroom has walling adhered with Travertine Concrete on a Roll, giving a subtle backing to the simplistic layout of the sinks and bath.
Easyfit Concrete is supplied in rolls of 3000x1000mm and is only 2mm. Lightweight and easy to install.
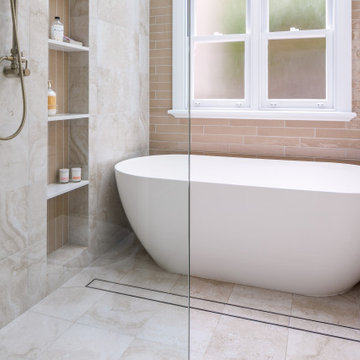
Пример оригинального дизайна: огромная ванная комната в классическом стиле с фасадами в стиле шейкер, отдельно стоящей ванной, открытым душем, раздельным унитазом, плиткой из травертина, врезной раковиной, столешницей из искусственного кварца, открытым душем, белой столешницей, тумбой под две раковины и напольной тумбой
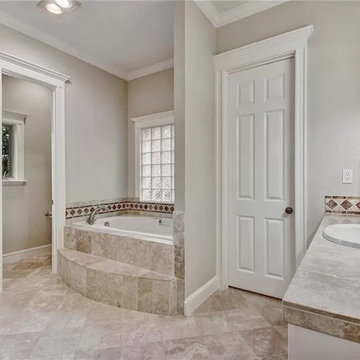
the large Master Bathroom includes two separate lav areas, a large whirlpool tub in its alcove with a glass block window, a walk-in travertine shower with window and lots of light.
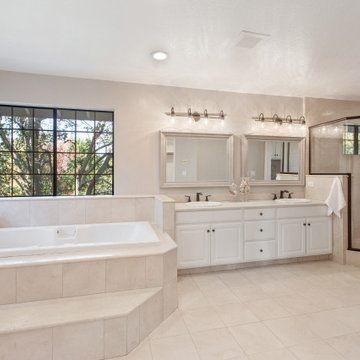
New faucets, mirrors, light fixtures, glass shower enclosure, LED lighting - cleaned up, removed window treatments, staged and such a nice, clean contemporary look!
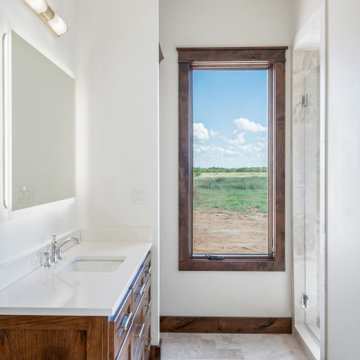
Modern farmhouse bathroom, with soaking tub under window, custom shelving and travertine tile.
Идея дизайна: большая главная ванная комната в стиле кантри с фасадами островного типа, фасадами цвета дерева среднего тона, накладной ванной, душем в нише, раздельным унитазом, белой плиткой, плиткой из травертина, белыми стенами, полом из травертина, столешницей из кварцита, белым полом, душем с распашными дверями, белой столешницей, тумбой под две раковины, встроенной тумбой, сводчатым потолком и врезной раковиной
Идея дизайна: большая главная ванная комната в стиле кантри с фасадами островного типа, фасадами цвета дерева среднего тона, накладной ванной, душем в нише, раздельным унитазом, белой плиткой, плиткой из травертина, белыми стенами, полом из травертина, столешницей из кварцита, белым полом, душем с распашными дверями, белой столешницей, тумбой под две раковины, встроенной тумбой, сводчатым потолком и врезной раковиной
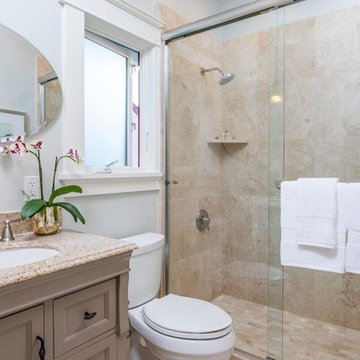
Источник вдохновения для домашнего уюта: главная ванная комната среднего размера в стиле неоклассика (современная классика) с фасадами с выступающей филенкой, серыми фасадами, душем в нише, раздельным унитазом, бежевой плиткой, плиткой из травертина, серыми стенами, полом из травертина, врезной раковиной, столешницей из искусственного камня, бежевым полом, душем с раздвижными дверями, бежевой столешницей, тумбой под две раковины и встроенной тумбой
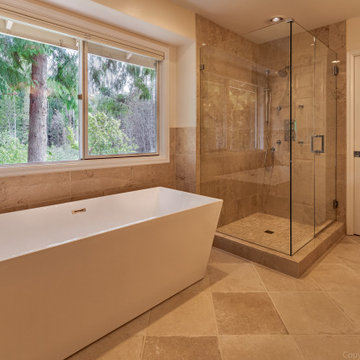
Travertine shower with modern freestanding bathtub with tile surround and tile floor.
Стильный дизайн: большая главная ванная комната в стиле модернизм с фасадами цвета дерева среднего тона, отдельно стоящей ванной, угловым душем, плиткой из травертина, полом из керамогранита, врезной раковиной, столешницей из гранита, душем с распашными дверями, тумбой под две раковины и встроенной тумбой - последний тренд
Стильный дизайн: большая главная ванная комната в стиле модернизм с фасадами цвета дерева среднего тона, отдельно стоящей ванной, угловым душем, плиткой из травертина, полом из керамогранита, врезной раковиной, столешницей из гранита, душем с распашными дверями, тумбой под две раковины и встроенной тумбой - последний тренд
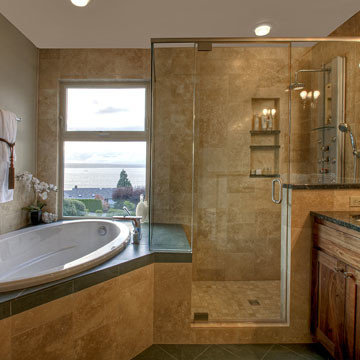
Green granite slab and green slate floors bring the outdoor trees right into this bathroom, blending the tub right into the view.
Paint & Material Selection & Photo:
Renee Adsitt
ColorWhiz Architectural Color Consulting
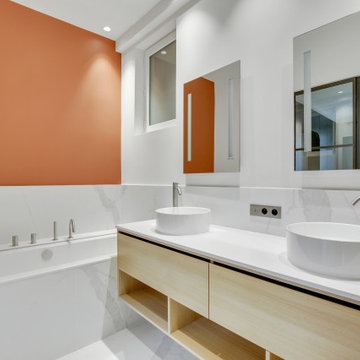
На фото: большая главная ванная комната в стиле неоклассика (современная классика) с фасадами с декоративным кантом, коричневыми фасадами, полновстраиваемой ванной, душевой комнатой, белой плиткой, плиткой из травертина, красными стенами, мраморным полом, накладной раковиной, мраморной столешницей, белым полом, открытым душем, белой столешницей, нишей, тумбой под две раковины и встроенной тумбой с
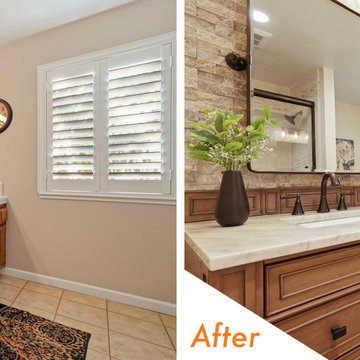
bathCRATE Fruitridge Drive | Vanity: James Martin 36” Vanity with Carrara Marble Top | Backsplash: Bedrosians Silver Mist Ledger | Faucet: Pfister Saxton Widespread Faucet in Tuscan Bronze | Shower Fixture: Pfister Saxton Tub/Shower Trim Kit In Tuscan Bronze | Shower Tile: Bedrosians Roma Wall Tile Bianco | Tub: Kohler Underscore Tub in White | Wall Paint: Kelly-Moore Frost in Satin Enamel | For more visit: https://kbcrate.com/bathcrate-fruitridge-drive-in-modesto-ca-is-complete/
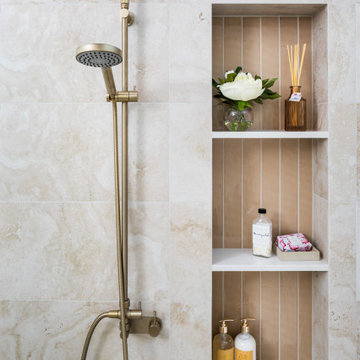
Идея дизайна: огромная ванная комната в классическом стиле с фасадами в стиле шейкер, отдельно стоящей ванной, открытым душем, раздельным унитазом, плиткой из травертина, врезной раковиной, столешницей из искусственного кварца, открытым душем, белой столешницей, тумбой под две раковины и напольной тумбой
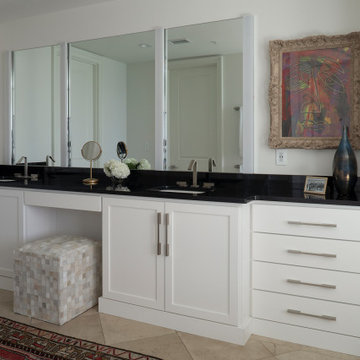
Идея дизайна: главная ванная комната в стиле модернизм с фасадами в стиле шейкер, белыми фасадами, накладной ванной, угловым душем, бежевой плиткой, плиткой из травертина, белыми стенами, полом из травертина, врезной раковиной, столешницей из гранита, бежевым полом, душем с распашными дверями, черной столешницей, тумбой под две раковины и встроенной тумбой
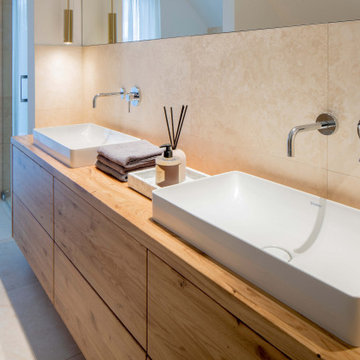
На фото: ванная комната среднего размера в современном стиле с плоскими фасадами, фасадами цвета дерева среднего тона, накладной ванной, душем без бортиков, раздельным унитазом, бежевой плиткой, плиткой из травертина, бежевыми стенами, полом из травертина, настольной раковиной, бежевым полом и тумбой под две раковины
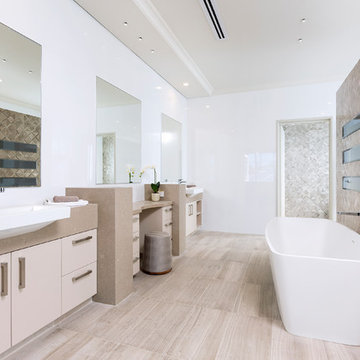
At The Resort, seeing is believing. This is a home in a class of its own; a home of grand proportions and timeless classic features, with a contemporary theme designed to appeal to today’s modern family. From the grand foyer with its soaring ceilings, stainless steel lift and stunning granite staircase right through to the state-of-the-art kitchen, this is a home designed to impress, and offers the perfect combination of luxury, style and comfort for every member of the family. No detail has been overlooked in providing peaceful spaces for private retreat, including spacious bedrooms and bathrooms, a sitting room, balcony and home theatre. For pure and total indulgence, the master suite, reminiscent of a five-star resort hotel, has a large well-appointed ensuite that is a destination in itself. If you can imagine living in your own luxury holiday resort, imagine life at The Resort...here you can live the life you want, without compromise – there’ll certainly be no need to leave home, with your own dream outdoor entertaining pavilion right on your doorstep! A spacious alfresco terrace connects your living areas with the ultimate outdoor lifestyle – living, dining, relaxing and entertaining, all in absolute style. Be the envy of your friends with a fully integrated outdoor kitchen that includes a teppanyaki barbecue, pizza oven, fridges, sink and stone benchtops. In its own adjoining pavilion is a deep sunken spa, while a guest bathroom with an outdoor shower is discreetly tucked around the corner. It’s all part of the perfect resort lifestyle available to you and your family every day, all year round, at The Resort. The Resort is the latest luxury home designed and constructed by Atrium Homes, a West Australian building company owned and run by the Marcolina family. For over 25 years, three generations of the Marcolina family have been designing and building award-winning homes of quality and distinction, and The Resort is a stunning showcase for Atrium’s attention to detail and superb craftsmanship. For those who appreciate the finer things in life, The Resort boasts features like designer lighting, stone benchtops throughout, porcelain floor tiles, extra-height ceilings, premium window coverings, a glass-enclosed wine cellar, a study and home theatre, and a kitchen with a separate scullery and prestige European appliances. As with every Atrium home, The Resort represents the company’s family values of innovation, excellence and value for money.
Санузел с плиткой из травертина и тумбой под две раковины – фото дизайна интерьера
6

