Санузел с плиткой из травертина и тумбой под две раковины – фото дизайна интерьера
Сортировать:
Бюджет
Сортировать:Популярное за сегодня
81 - 100 из 287 фото
1 из 3
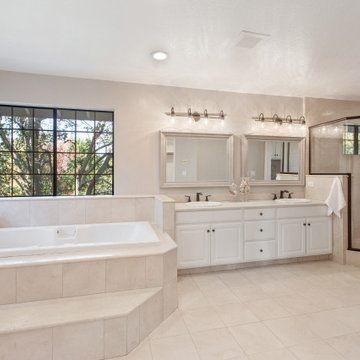
New faucets, mirrors, light fixtures, glass shower enclosure, LED lighting - cleaned up, removed window treatments, staged and such a nice, clean contemporary look!
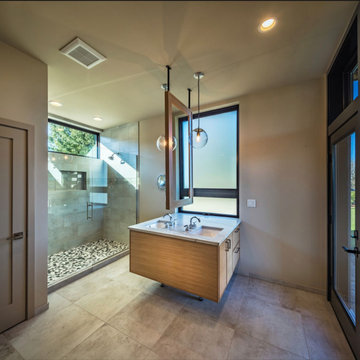
Идея дизайна: большая ванная комната в современном стиле с плоскими фасадами, фасадами цвета дерева среднего тона, душем в нише, унитазом-моноблоком, серой плиткой, плиткой из травертина, серыми стенами, полом из терраццо, врезной раковиной, столешницей из искусственного кварца, серым полом, душем с распашными дверями, белой столешницей, тумбой под две раковины и подвесной тумбой
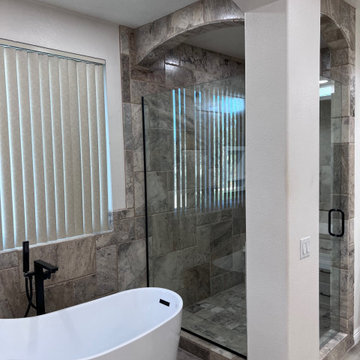
This space was transformed and inspired by a tiny town right outside of France, to promote tranquility and happiness. The crisp lines of the hardware and the faucets helped by adding a bit of modern into this traditional theme.
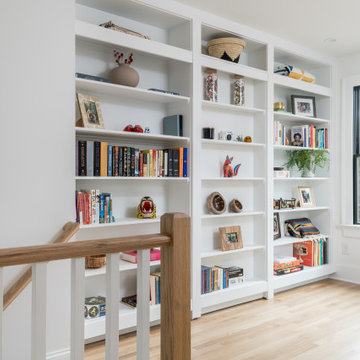
Идея дизайна: большая главная ванная комната в современном стиле с плоскими фасадами, светлыми деревянными фасадами, отдельно стоящей ванной, открытым душем, инсталляцией, черной плиткой, плиткой из травертина, белыми стенами, мраморным полом, настольной раковиной, мраморной столешницей, серым полом, душем с распашными дверями, белой столешницей, сиденьем для душа, тумбой под две раковины и подвесной тумбой
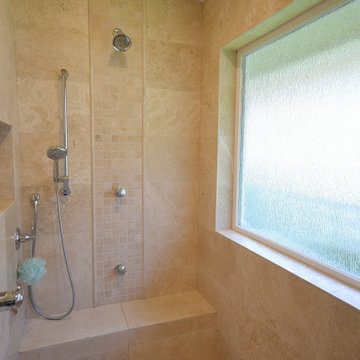
We moved the shower to make this large walk-in travertine shower with heated floor.
На фото: главная ванная комната среднего размера в стиле неоклассика (современная классика) с раздельным унитазом, бежевой плиткой, плиткой из травертина, синими стенами, полом из травертина, накладной раковиной, столешницей из искусственного кварца, бежевым полом, белой столешницей, нишей, тумбой под две раковины и напольной тумбой с
На фото: главная ванная комната среднего размера в стиле неоклассика (современная классика) с раздельным унитазом, бежевой плиткой, плиткой из травертина, синими стенами, полом из травертина, накладной раковиной, столешницей из искусственного кварца, бежевым полом, белой столешницей, нишей, тумбой под две раковины и напольной тумбой с
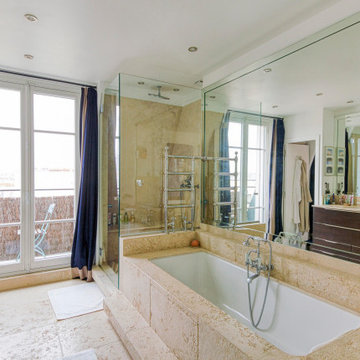
Création d'une salle de bain pour la chambre principale, comprenant:
- Douche à l'italienne, avec un banc
- Baignoire de grande taille
- Une cuvette WC de type japonais, incluant douche, mode auto-nettoyant et chauffage du siège
- Un meuble avec double vasque et placards à fleur
Cela a donc nécessité de diviser l'un des deux points d'eau existants (le plus proche) pour y raccorder un nouveau système de pompe afin d'alimenter la nouvelle salle de bain
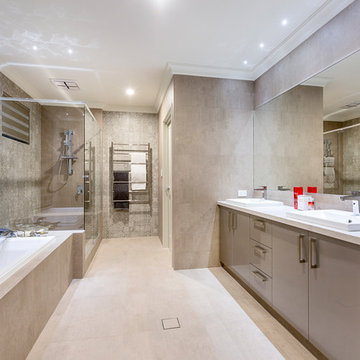
At The Resort, seeing is believing. This is a home in a class of its own; a home of grand proportions and timeless classic features, with a contemporary theme designed to appeal to today’s modern family. From the grand foyer with its soaring ceilings, stainless steel lift and stunning granite staircase right through to the state-of-the-art kitchen, this is a home designed to impress, and offers the perfect combination of luxury, style and comfort for every member of the family. No detail has been overlooked in providing peaceful spaces for private retreat, including spacious bedrooms and bathrooms, a sitting room, balcony and home theatre. For pure and total indulgence, the master suite, reminiscent of a five-star resort hotel, has a large well-appointed ensuite that is a destination in itself. If you can imagine living in your own luxury holiday resort, imagine life at The Resort...here you can live the life you want, without compromise – there’ll certainly be no need to leave home, with your own dream outdoor entertaining pavilion right on your doorstep! A spacious alfresco terrace connects your living areas with the ultimate outdoor lifestyle – living, dining, relaxing and entertaining, all in absolute style. Be the envy of your friends with a fully integrated outdoor kitchen that includes a teppanyaki barbecue, pizza oven, fridges, sink and stone benchtops. In its own adjoining pavilion is a deep sunken spa, while a guest bathroom with an outdoor shower is discreetly tucked around the corner. It’s all part of the perfect resort lifestyle available to you and your family every day, all year round, at The Resort. The Resort is the latest luxury home designed and constructed by Atrium Homes, a West Australian building company owned and run by the Marcolina family. For over 25 years, three generations of the Marcolina family have been designing and building award-winning homes of quality and distinction, and The Resort is a stunning showcase for Atrium’s attention to detail and superb craftsmanship. For those who appreciate the finer things in life, The Resort boasts features like designer lighting, stone benchtops throughout, porcelain floor tiles, extra-height ceilings, premium window coverings, a glass-enclosed wine cellar, a study and home theatre, and a kitchen with a separate scullery and prestige European appliances. As with every Atrium home, The Resort represents the company’s family values of innovation, excellence and value for money.
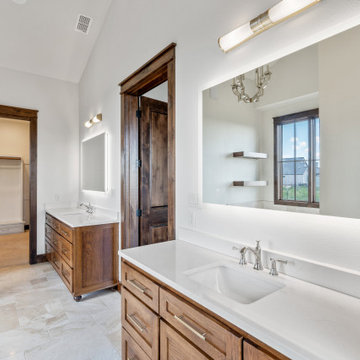
Modern farmhouse bathroom, with soaking tub under window, custom shelving and travertine tile.
На фото: большая главная ванная комната в стиле кантри с фасадами островного типа, фасадами цвета дерева среднего тона, накладной ванной, душем в нише, раздельным унитазом, белой плиткой, плиткой из травертина, белыми стенами, полом из травертина, врезной раковиной, столешницей из кварцита, белым полом, душем с распашными дверями, белой столешницей, тумбой под две раковины, встроенной тумбой и сводчатым потолком
На фото: большая главная ванная комната в стиле кантри с фасадами островного типа, фасадами цвета дерева среднего тона, накладной ванной, душем в нише, раздельным унитазом, белой плиткой, плиткой из травертина, белыми стенами, полом из травертина, врезной раковиной, столешницей из кварцита, белым полом, душем с распашными дверями, белой столешницей, тумбой под две раковины, встроенной тумбой и сводчатым потолком
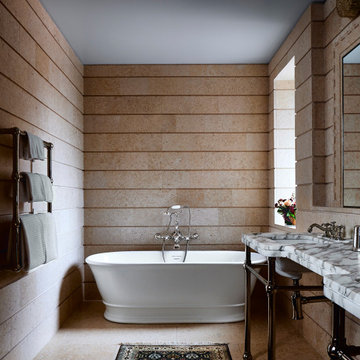
Идея дизайна: главная ванная комната среднего размера в стиле фьюжн с отдельно стоящей ванной, душем над ванной, плиткой из травертина, бежевыми стенами, полом из травертина, раковиной с пьедесталом, мраморной столешницей, бежевым полом, разноцветной столешницей, тумбой под две раковины и напольной тумбой
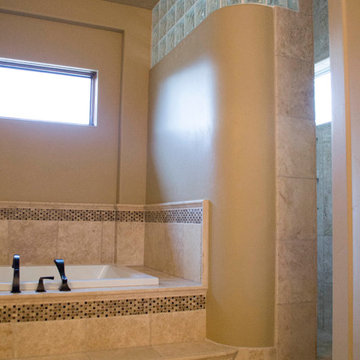
Built by Keystone Custom Builders, Inc.
Photo by Shana Eddy
Источник вдохновения для домашнего уюта: большая главная ванная комната в стиле рустика с фасадами в стиле шейкер, темными деревянными фасадами, накладной ванной, открытым душем, бежевой плиткой, плиткой из травертина, бежевыми стенами, полом из травертина, врезной раковиной, столешницей из гранита, бежевым полом, открытым душем, бежевой столешницей, сиденьем для душа, тумбой под две раковины и встроенной тумбой
Источник вдохновения для домашнего уюта: большая главная ванная комната в стиле рустика с фасадами в стиле шейкер, темными деревянными фасадами, накладной ванной, открытым душем, бежевой плиткой, плиткой из травертина, бежевыми стенами, полом из травертина, врезной раковиной, столешницей из гранита, бежевым полом, открытым душем, бежевой столешницей, сиденьем для душа, тумбой под две раковины и встроенной тумбой
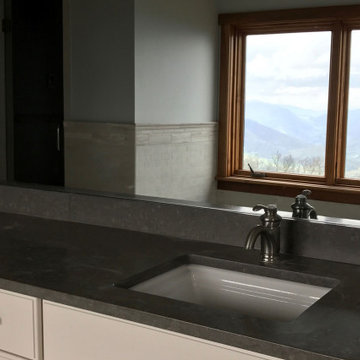
New master bath suite with long-range mountain views atop Doggett Peak. Large double vanity installed along with socking tub, separate shower, and separate water closet room.
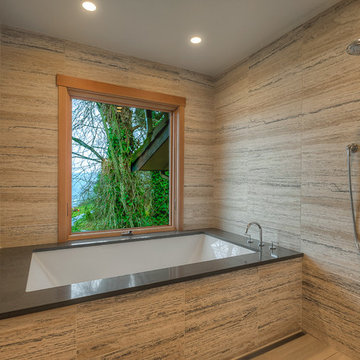
The master bathroom is designed with a large spa-like wet room with the soaking tub and shower overlooking Lake Washington. The wet room is tiled from floor to ceiling and is designed as a curb-less transition for aging-in-place.
Photo: Image Arts Photography
Design: H2D Architecture + Design
www.h2darchitects.com
Construction: Thomas Jacobson Construction
Interior Design: Gary Henderson Interiors
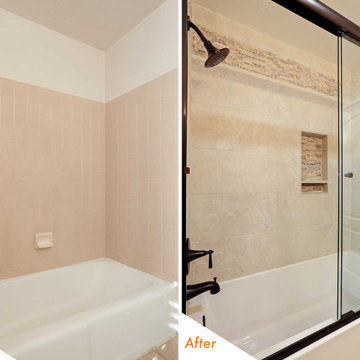
bathCRATE Fruitridge Drive | Vanity: James Martin 36” Vanity with Carrara Marble Top | Backsplash: Bedrosians Silver Mist Ledger | Faucet: Pfister Saxton Widespread Faucet in Tuscan Bronze | Shower Fixture: Pfister Saxton Tub/Shower Trim Kit In Tuscan Bronze | Shower Tile: Bedrosians Roma Wall Tile Bianco | Tub: Kohler Underscore Tub in White | Wall Paint: Kelly-Moore Frost in Satin Enamel | For more visit: https://kbcrate.com/bathcrate-fruitridge-drive-in-modesto-ca-is-complete/
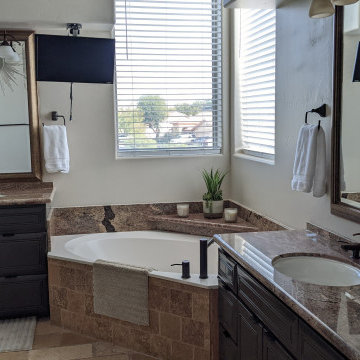
Источник вдохновения для домашнего уюта: большой главный совмещенный санузел в современном стиле с фасадами с выступающей филенкой, коричневыми фасадами, угловой ванной, угловым душем, унитазом-моноблоком, бежевой плиткой, плиткой из травертина, бежевыми стенами, полом из травертина, врезной раковиной, столешницей из гранита, бежевым полом, душем с распашными дверями, коричневой столешницей, тумбой под две раковины и встроенной тумбой
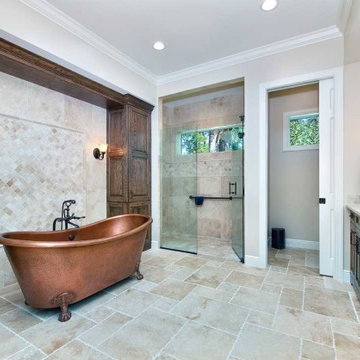
The master bedroom and bathroom were completely redesigned to open up the space and allow for a spacious curbless shower with a linear drain and a freestanding handmade hammered copper, double-slipper clawfoot tub with a rolled rim (each tub is unique and the Patina is applied using a French hot process, so the color is ingrained in the copper). With purpose in mind, the master bathroom was also designed with a separate toilet room and plenty of built-in storage. Other modern amenities included two new tower cabinets with built-in shelving that were designed on either side of the his and hers sinks, as well as custom pull outs with in-drawer outlets.
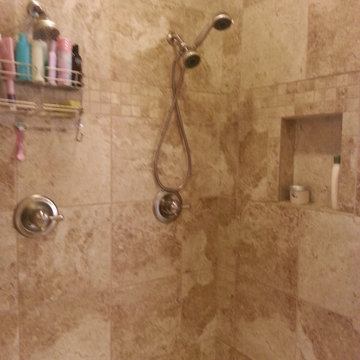
www.nestkbhomedesign.com
Travertine tile wall, teak bench and shower hand spray finish up this double shower for a luxurious master bath.
Свежая идея для дизайна: большой главный совмещенный санузел в классическом стиле с фасадами с утопленной филенкой, бежевыми фасадами, накладной ванной, открытым душем, унитазом-моноблоком, бежевой плиткой, плиткой из травертина, бежевыми стенами, полом из травертина, врезной раковиной, столешницей из гранита, бежевым полом, открытым душем, белой столешницей, тумбой под две раковины и встроенной тумбой - отличное фото интерьера
Свежая идея для дизайна: большой главный совмещенный санузел в классическом стиле с фасадами с утопленной филенкой, бежевыми фасадами, накладной ванной, открытым душем, унитазом-моноблоком, бежевой плиткой, плиткой из травертина, бежевыми стенами, полом из травертина, врезной раковиной, столешницей из гранита, бежевым полом, открытым душем, белой столешницей, тумбой под две раковины и встроенной тумбой - отличное фото интерьера
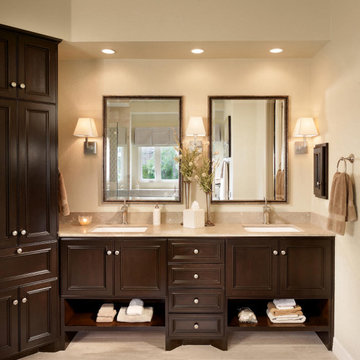
A bathroom retreat that evoked the modern transitional style bathroom that the homeowners experienced while traveling. A transformation from the builder style master baths of the 90's.

This bathroom had such a dark and dated look to it. The client wanted all modern looks, granite and tile to the bathroom. The footprint did not change but the remodel is day and night. Photos by Preview First.
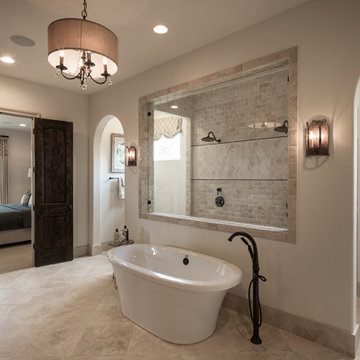
Master Bathroom
На фото: главная ванная комната среднего размера в средиземноморском стиле с фасадами с выступающей филенкой, коричневыми фасадами, отдельно стоящей ванной, открытым душем, унитазом-моноблоком, бежевой плиткой, плиткой из травертина, бежевыми стенами, полом из керамической плитки, врезной раковиной, столешницей из гранита, бежевым полом, открытым душем, белой столешницей, сиденьем для душа, тумбой под две раковины и встроенной тумбой
На фото: главная ванная комната среднего размера в средиземноморском стиле с фасадами с выступающей филенкой, коричневыми фасадами, отдельно стоящей ванной, открытым душем, унитазом-моноблоком, бежевой плиткой, плиткой из травертина, бежевыми стенами, полом из керамической плитки, врезной раковиной, столешницей из гранита, бежевым полом, открытым душем, белой столешницей, сиденьем для душа, тумбой под две раковины и встроенной тумбой
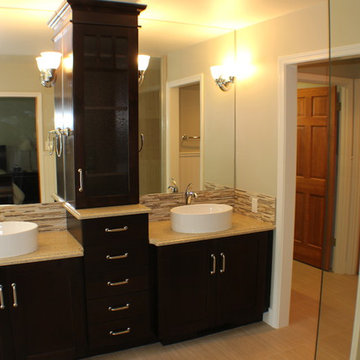
На фото: большая ванная комната в классическом стиле с фасадами с утопленной филенкой, темными деревянными фасадами, плиткой из травертина, полом из керамогранита, настольной раковиной, столешницей из искусственного кварца, бежевым полом, бежевой столешницей, тумбой под две раковины и встроенной тумбой
Санузел с плиткой из травертина и тумбой под две раковины – фото дизайна интерьера
5

