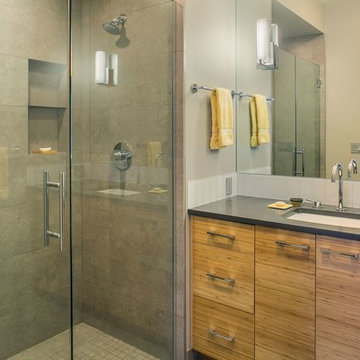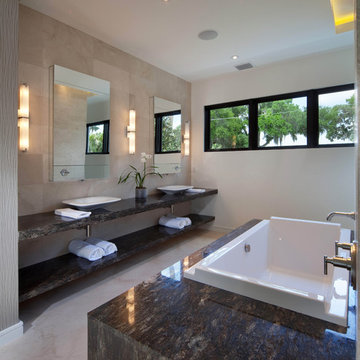Санузел
Сортировать:
Бюджет
Сортировать:Популярное за сегодня
1 - 20 из 2 679 фото
1 из 2

Источник вдохновения для домашнего уюта: ванная комната среднего размера в стиле кантри с бежевыми стенами, монолитной раковиной, черным полом, серой столешницей, открытыми фасадами, душем в нише, разноцветной плиткой, плиткой из известняка, полом из известняка, душевой кабиной, столешницей из талькохлорита и душем с распашными дверями

Стильный дизайн: большая главная, серо-белая ванная комната в стиле модернизм с фасадами с утопленной филенкой, серыми фасадами, отдельно стоящей ванной, угловым душем, унитазом-моноблоком, серой плиткой, плиткой из известняка, серыми стенами, полом из известняка, настольной раковиной, столешницей из известняка, серым полом, душем с распашными дверями, белой столешницей, тумбой под одну раковину, встроенной тумбой и сводчатым потолком - последний тренд

bathroom detail
Стильный дизайн: ванная комната среднего размера в стиле неоклассика (современная классика) с фасадами с декоративным кантом, фасадами цвета дерева среднего тона, открытым душем, раздельным унитазом, серой плиткой, плиткой из известняка, серыми стенами, мраморным полом, врезной раковиной, столешницей из кварцита, серым полом, душем с распашными дверями, белой столешницей и тумбой под одну раковину - последний тренд
Стильный дизайн: ванная комната среднего размера в стиле неоклассика (современная классика) с фасадами с декоративным кантом, фасадами цвета дерева среднего тона, открытым душем, раздельным унитазом, серой плиткой, плиткой из известняка, серыми стенами, мраморным полом, врезной раковиной, столешницей из кварцита, серым полом, душем с распашными дверями, белой столешницей и тумбой под одну раковину - последний тренд

Пример оригинального дизайна: большая главная ванная комната в средиземноморском стиле с плоскими фасадами, фасадами цвета дерева среднего тона, отдельно стоящей ванной, открытым душем, инсталляцией, белыми стенами, полом из известняка, врезной раковиной, мраморной столешницей, открытым душем, тумбой под две раковины, встроенной тумбой, многоуровневым потолком, деревянными стенами, белой плиткой, плиткой из известняка и белым полом

На фото: маленький туалет в современном стиле с плоскими фасадами, синими фасадами, раздельным унитазом, серой плиткой, плиткой из известняка, серыми стенами, мраморным полом, подвесной раковиной, белым полом, белой столешницей и подвесной тумбой для на участке и в саду с

A Modern Masculine Bathroom Designed by DLT Interiors
A dark and modern bathroom with using black penny tile, and ebony floors creating a masculine atmosphere.

Aaron Leitz
Источник вдохновения для домашнего уюта: большая главная ванная комната в восточном стиле с японской ванной, угловым душем, бежевой плиткой, плиткой из известняка, бежевыми стенами, открытым душем, фасадами цвета дерева среднего тона, паркетным полом среднего тона и коричневым полом
Источник вдохновения для домашнего уюта: большая главная ванная комната в восточном стиле с японской ванной, угловым душем, бежевой плиткой, плиткой из известняка, бежевыми стенами, открытым душем, фасадами цвета дерева среднего тона, паркетным полом среднего тона и коричневым полом

Fire Dance Parade of Homes Texas Hill Country Powder Bath
https://www.hillcountrylight.com

Brady Architectural Photography
На фото: детская ванная комната среднего размера в стиле неоклассика (современная классика) с фасадами островного типа, синими фасадами, ванной в нише, двойным душем, белой плиткой, плиткой из известняка, белыми стенами, полом из известняка, врезной раковиной, столешницей из известняка, серым полом, душем с распашными дверями, бежевой столешницей, тумбой под две раковины и напольной тумбой с
На фото: детская ванная комната среднего размера в стиле неоклассика (современная классика) с фасадами островного типа, синими фасадами, ванной в нише, двойным душем, белой плиткой, плиткой из известняка, белыми стенами, полом из известняка, врезной раковиной, столешницей из известняка, серым полом, душем с распашными дверями, бежевой столешницей, тумбой под две раковины и напольной тумбой с

Faux bamboo finished flat paneled DeWils Taurus cabinets pop in this gray monochromatic modern guest bathroom. Atlas Homewares 8" chrome pulls accentuate the horizontal theme carried throughout. Cabinets are topped with Pental quartz counters in "Coastal Gray," undercounter Kohler Arhcer sink and Grohe Concetto faucet. Backsplash is a 3x6" white glass subway tile that we had sandblasted to create the frosted finish. Flooring and shower walls are 12x24" Limestone tiles in "Gris," with matching colored 2x2" shower pan. Grohe Eurodisc Cosmopolitan chrome fixtures match the coordinate with the chrome bathroom accessories and shower glass door handle. Matching chrome Vogue vanities are mounted on either side of the full bathroom mirror. Photography by Marie-Dominique Verdier.

Ryan Fung Photography
Свежая идея для дизайна: большая главная ванная комната в стиле неоклассика (современная классика) с отдельно стоящей ванной, двойным душем, полом из керамогранита, бежевой плиткой, бежевыми стенами и плиткой из известняка - отличное фото интерьера
Свежая идея для дизайна: большая главная ванная комната в стиле неоклассика (современная классика) с отдельно стоящей ванной, двойным душем, полом из керамогранита, бежевой плиткой, бежевыми стенами и плиткой из известняка - отличное фото интерьера

“The floating bamboo ceiling references the vertical reed-like wallpaper behind the LED candles in the niches of the chiseled stone.”
- San Diego Home/Garden Lifestyles
August 2013
James Brady Photography

Grey Crawford Photography
Пример оригинального дизайна: ванная комната среднего размера в современном стиле с врезной раковиной, открытыми фасадами, темными деревянными фасадами, ванной в нише, душем над ванной, бежевой плиткой, столешницей из известняка, унитазом-моноблоком, бежевыми стенами, полом из известняка, плиткой из известняка и окном
Пример оригинального дизайна: ванная комната среднего размера в современном стиле с врезной раковиной, открытыми фасадами, темными деревянными фасадами, ванной в нише, душем над ванной, бежевой плиткой, столешницей из известняка, унитазом-моноблоком, бежевыми стенами, полом из известняка, плиткой из известняка и окном

A freestanding tub sits centered in a separate room with a stone wall niche.
Идея дизайна: ванная комната среднего размера в стиле модернизм с отдельно стоящей ванной, монолитной раковиной, плоскими фасадами, темными деревянными фасадами, унитазом-моноблоком, бежевой плиткой, белыми стенами, темным паркетным полом и плиткой из известняка
Идея дизайна: ванная комната среднего размера в стиле модернизм с отдельно стоящей ванной, монолитной раковиной, плоскими фасадами, темными деревянными фасадами, унитазом-моноблоком, бежевой плиткой, белыми стенами, темным паркетным полом и плиткой из известняка

This contemporary home features clean lines and extensive details, a unique entrance of floating steps over moving water, attractive focal points, great flows of volumes and spaces, and incorporates large areas of indoor/outdoor living on both levels.
Taking aging in place into consideration, there are master suites on both levels, elevator, and garage entrance. The home’s great room and kitchen open to the lanai, summer kitchen, and garden via folding and pocketing glass doors and uses a retractable screen concealed in the lanai. When the screen is lowered, it holds up to 90% of the home’s conditioned air and keeps out insects. The 2nd floor master and exercise rooms open to balconies.
The challenge was to connect the main home to the existing guest house which was accomplished with a center garden and floating step walkway which mimics the main home’s entrance. The garden features a fountain, fire pit, pool, outdoor arbor dining area, and LED lighting under the floating steps.

This bathroom was designed for specifically for my clients’ overnight guests.
My clients felt their previous bathroom was too light and sparse looking and asked for a more intimate and moodier look.
The mirror, tapware and bathroom fixtures have all been chosen for their soft gradual curves which create a flow on effect to each other, even the tiles were chosen for their flowy patterns. The smoked bronze lighting, door hardware, including doorstops were specified to work with the gun metal tapware.
A 2-metre row of deep storage drawers’ float above the floor, these are stained in a custom inky blue colour – the interiors are done in Indian Ink Melamine. The existing entrance door has also been stained in the same dark blue timber stain to give a continuous and purposeful look to the room.
A moody and textural material pallet was specified, this made up of dark burnished metal look porcelain tiles, a lighter grey rock salt porcelain tile which were specified to flow from the hallway into the bathroom and up the back wall.
A wall has been designed to divide the toilet and the vanity and create a more private area for the toilet so its dominance in the room is minimised - the focal areas are the large shower at the end of the room bath and vanity.
The freestanding bath has its own tumbled natural limestone stone wall with a long-recessed shelving niche behind the bath - smooth tiles for the internal surrounds which are mitred to the rough outer tiles all carefully planned to ensure the best and most practical solution was achieved. The vanity top is also a feature element, made in Bengal black stone with specially designed grooves creating a rock edge.

Стильный дизайн: огромная главная ванная комната в стиле кантри с фасадами с утопленной филенкой, фасадами цвета дерева среднего тона, отдельно стоящей ванной, душевой комнатой, плиткой из известняка, полом из известняка, открытым душем, тумбой под две раковины, встроенной тумбой, бежевой плиткой, бежевыми стенами, мраморной столешницей, бежевым полом, монолитной раковиной и разноцветной столешницей - последний тренд

The master ensuite uses a combination of timber panelling on the walls and stone tiling to create a warm, natural space.
Пример оригинального дизайна: главный совмещенный санузел среднего размера в стиле ретро с плоскими фасадами, отдельно стоящей ванной, открытым душем, инсталляцией, серой плиткой, плиткой из известняка, коричневыми стенами, полом из известняка, подвесной раковиной, серым полом, душем с распашными дверями, тумбой под две раковины и подвесной тумбой
Пример оригинального дизайна: главный совмещенный санузел среднего размера в стиле ретро с плоскими фасадами, отдельно стоящей ванной, открытым душем, инсталляцией, серой плиткой, плиткой из известняка, коричневыми стенами, полом из известняка, подвесной раковиной, серым полом, душем с распашными дверями, тумбой под две раковины и подвесной тумбой

Master Bath with a free-standing bath, curbless shower, rain shower feature, natural stone floors, and walls.
На фото: большая главная ванная комната в стиле модернизм с фасадами с выступающей филенкой, светлыми деревянными фасадами, отдельно стоящей ванной, душем без бортиков, белой плиткой, плиткой из известняка, белыми стенами, полом из известняка, монолитной раковиной, мраморной столешницей, белым полом, душем с распашными дверями, белой столешницей, нишей, тумбой под две раковины и подвесной тумбой с
На фото: большая главная ванная комната в стиле модернизм с фасадами с выступающей филенкой, светлыми деревянными фасадами, отдельно стоящей ванной, душем без бортиков, белой плиткой, плиткой из известняка, белыми стенами, полом из известняка, монолитной раковиной, мраморной столешницей, белым полом, душем с распашными дверями, белой столешницей, нишей, тумбой под две раковины и подвесной тумбой с

A large bespoke dark timber vanity unit sits over terracotta coloured cement floor tiles. Soft lighting and limewash painted walls create a calm, natural finished bathroom.
1

