Санузел с плиткой из известняка и столешницей из бетона – фото дизайна интерьера
Сортировать:
Бюджет
Сортировать:Популярное за сегодня
1 - 20 из 35 фото
1 из 3

A country club respite for our busy professional Bostonian clients. Our clients met in college and have been weekending at the Aquidneck Club every summer for the past 20+ years. The condos within the original clubhouse seldom come up for sale and gather a loyalist following. Our clients jumped at the chance to be a part of the club's history for the next generation. Much of the club’s exteriors reflect a quintessential New England shingle style architecture. The internals had succumbed to dated late 90s and early 2000s renovations of inexpensive materials void of craftsmanship. Our client’s aesthetic balances on the scales of hyper minimalism, clean surfaces, and void of visual clutter. Our palette of color, materiality & textures kept to this notion while generating movement through vintage lighting, comfortable upholstery, and Unique Forms of Art.
A Full-Scale Design, Renovation, and furnishings project.

Master bathroom vanity, two person shower and toilet room beyond. Floor tile is 12x24" limestone tile by Daltile (Arctic Grey Limestone Collection).
Photography by Ross Van Pelt
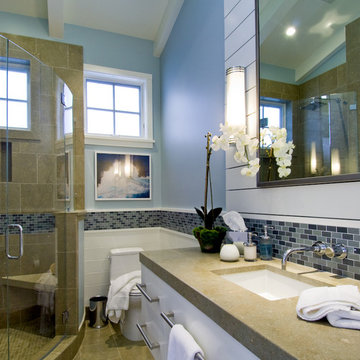
На фото: ванная комната в морском стиле с столешницей из бетона и плиткой из известняка с
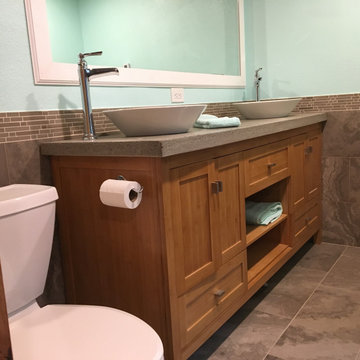
Fantastic basement bathroom with limestone tile, custom concrete counters, bamboo double vanity cabinet, heated floor, massive double shower with freestanding soaking tub.
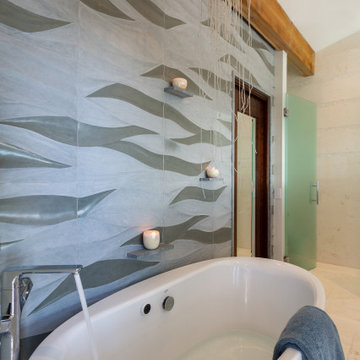
На фото: главная ванная комната среднего размера в современном стиле с серыми фасадами, отдельно стоящей ванной, угловым душем, инсталляцией, серой плиткой, плиткой из известняка, бежевыми стенами, полом из известняка, монолитной раковиной, столешницей из бетона, бежевым полом, душем с распашными дверями и серой столешницей
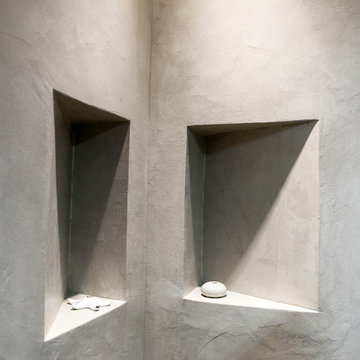
Des niches-étagères ont été creusées dans les murs de la douche, atypiques avec leur forme en triangle !
Источник вдохновения для домашнего уюта: маленькая ванная комната в современном стиле с фасадами с декоративным кантом, темными деревянными фасадами, душем без бортиков, инсталляцией, серой плиткой, плиткой из известняка, белыми стенами, темным паркетным полом, душевой кабиной, консольной раковиной, столешницей из бетона, коричневым полом, открытым душем, серой столешницей, нишей и тумбой под одну раковину для на участке и в саду
Источник вдохновения для домашнего уюта: маленькая ванная комната в современном стиле с фасадами с декоративным кантом, темными деревянными фасадами, душем без бортиков, инсталляцией, серой плиткой, плиткой из известняка, белыми стенами, темным паркетным полом, душевой кабиной, консольной раковиной, столешницей из бетона, коричневым полом, открытым душем, серой столешницей, нишей и тумбой под одну раковину для на участке и в саду
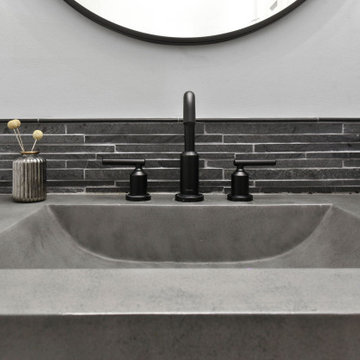
Powder Room
На фото: туалет в стиле кантри с плиткой из известняка, монолитной раковиной, столешницей из бетона и серой столешницей
На фото: туалет в стиле кантри с плиткой из известняка, монолитной раковиной, столешницей из бетона и серой столешницей
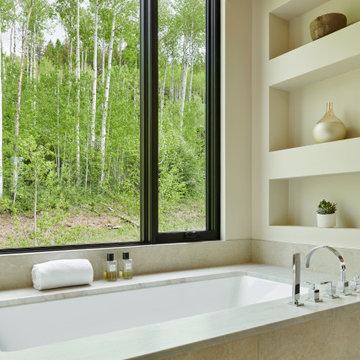
На фото: большая главная ванная комната в современном стиле с накладной ванной, фасадами с утопленной филенкой, темными деревянными фасадами, душем в нише, раздельным унитазом, бежевой плиткой, плиткой из известняка, бежевыми стенами, полом из керамогранита, монолитной раковиной, столешницей из бетона, бежевым полом, душем с распашными дверями и белой столешницей
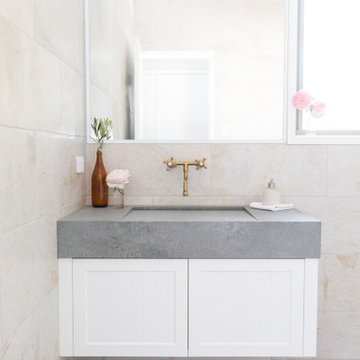
Пример оригинального дизайна: детская ванная комната среднего размера в стиле кантри с фасадами в стиле шейкер, белыми фасадами, бежевой плиткой, плиткой из известняка, столешницей из бетона, тумбой под одну раковину и подвесной тумбой
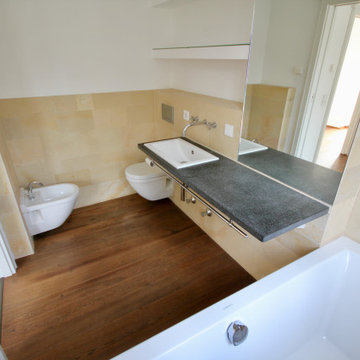
En-Suite-Bad mit Massivholzboden und Fußbodenheizung; trotz kleiner Fläche wirkt der Raum durch den großen Spiegel großzügig, Foto: Thomas Schilling
Стильный дизайн: маленькая главная ванная комната в классическом стиле с накладной ванной, инсталляцией, бежевой плиткой, плиткой из известняка, белыми стенами, темным паркетным полом, накладной раковиной, столешницей из бетона, коричневым полом и черной столешницей для на участке и в саду - последний тренд
Стильный дизайн: маленькая главная ванная комната в классическом стиле с накладной ванной, инсталляцией, бежевой плиткой, плиткой из известняка, белыми стенами, темным паркетным полом, накладной раковиной, столешницей из бетона, коричневым полом и черной столешницей для на участке и в саду - последний тренд
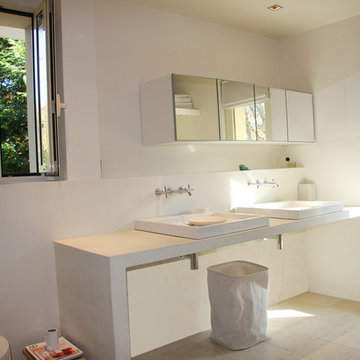
Plan vasque en béton ciré blanc. Sol en carreaux de pierre calcaire.
На фото: ванная комната среднего размера в современном стиле с плоскими фасадами, душем без бортиков, инсталляцией, белой плиткой, плиткой из известняка, белыми стенами, полом из известняка, душевой кабиной, консольной раковиной, столешницей из бетона, бежевым полом и открытым душем с
На фото: ванная комната среднего размера в современном стиле с плоскими фасадами, душем без бортиков, инсталляцией, белой плиткой, плиткой из известняка, белыми стенами, полом из известняка, душевой кабиной, консольной раковиной, столешницей из бетона, бежевым полом и открытым душем с
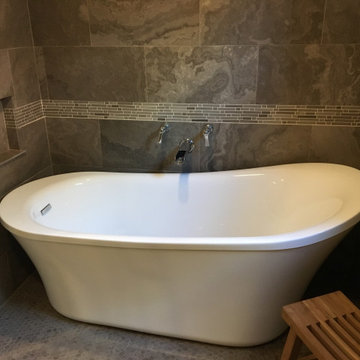
Fantastic basement bathroom with limestone tile, custom concrete counters, bamboo double vanity cabinet, heated floor, massive double shower with freestanding soaking tub.
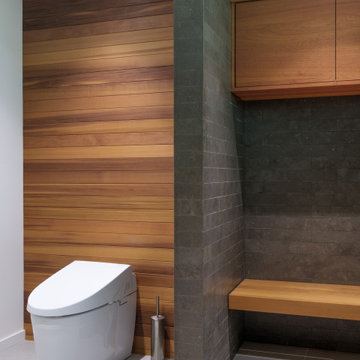
remodeled bathroom with dark tile and cedar paneling
На фото: ванная комната в стиле ретро с коричневыми фасадами, унитазом-моноблоком, серой плиткой, плиткой из известняка, полом из керамогранита, монолитной раковиной, столешницей из бетона, душем с распашными дверями, серой столешницей, сиденьем для душа, тумбой под одну раковину и деревянными стенами
На фото: ванная комната в стиле ретро с коричневыми фасадами, унитазом-моноблоком, серой плиткой, плиткой из известняка, полом из керамогранита, монолитной раковиной, столешницей из бетона, душем с распашными дверями, серой столешницей, сиденьем для душа, тумбой под одну раковину и деревянными стенами
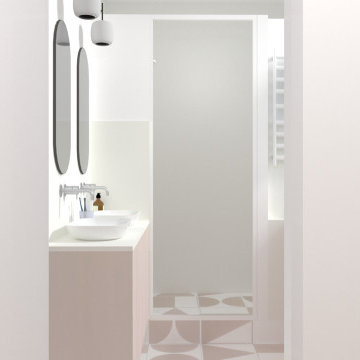
Свежая идея для дизайна: ванная комната среднего размера в современном стиле с фасадами с декоративным кантом, душем без бортиков, розовой плиткой, плиткой из известняка, бежевыми стенами, полом из цементной плитки, душевой кабиной, настольной раковиной, столешницей из бетона, разноцветным полом, душем с распашными дверями, розовой столешницей, нишей, тумбой под две раковины и подвесной тумбой - отличное фото интерьера
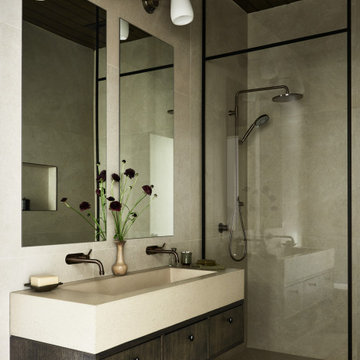
A country club respite for our busy professional Bostonian clients. Our clients met in college and have been weekending at the Aquidneck Club every summer for the past 20+ years. The condos within the original clubhouse seldom come up for sale and gather a loyalist following. Our clients jumped at the chance to be a part of the club's history for the next generation. Much of the club’s exteriors reflect a quintessential New England shingle style architecture. The internals had succumbed to dated late 90s and early 2000s renovations of inexpensive materials void of craftsmanship. Our client’s aesthetic balances on the scales of hyper minimalism, clean surfaces, and void of visual clutter. Our palette of color, materiality & textures kept to this notion while generating movement through vintage lighting, comfortable upholstery, and Unique Forms of Art.
A Full-Scale Design, Renovation, and furnishings project.

A country club respite for our busy professional Bostonian clients. Our clients met in college and have been weekending at the Aquidneck Club every summer for the past 20+ years. The condos within the original clubhouse seldom come up for sale and gather a loyalist following. Our clients jumped at the chance to be a part of the club's history for the next generation. Much of the club’s exteriors reflect a quintessential New England shingle style architecture. The internals had succumbed to dated late 90s and early 2000s renovations of inexpensive materials void of craftsmanship. Our client’s aesthetic balances on the scales of hyper minimalism, clean surfaces, and void of visual clutter. Our palette of color, materiality & textures kept to this notion while generating movement through vintage lighting, comfortable upholstery, and Unique Forms of Art.
A Full-Scale Design, Renovation, and furnishings project.
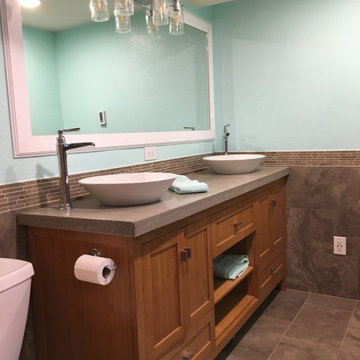
Fantastic basement bathroom with limestone tile, custom concrete counters, bamboo double vanity cabinet, heated floor, massive double shower with freestanding soaking tub.
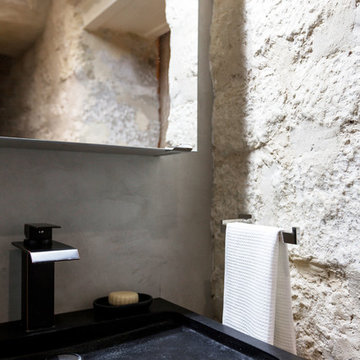
Un beau meuble vasque aux lignes pures, organiques, en pierre de lave noire, et bois exotique, répond parfaitement aux matériaux naturels autour comme la pierre d'origine et le béton ciré mural.
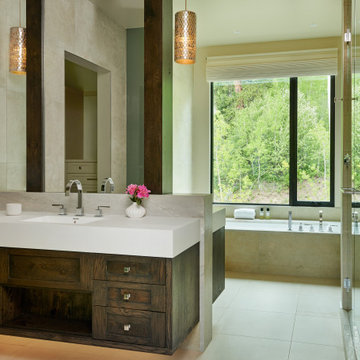
Свежая идея для дизайна: большая главная ванная комната в современном стиле с фасадами с утопленной филенкой, темными деревянными фасадами, накладной ванной, душем в нише, раздельным унитазом, бежевой плиткой, плиткой из известняка, бежевыми стенами, полом из керамогранита, монолитной раковиной, столешницей из бетона, бежевым полом, душем с распашными дверями и белой столешницей - отличное фото интерьера
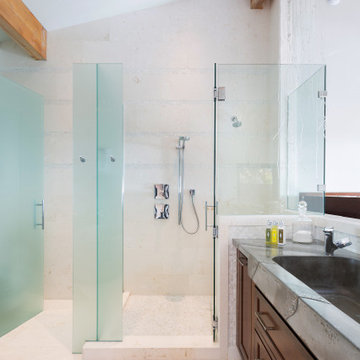
На фото: главная ванная комната среднего размера в современном стиле с фасадами с декоративным кантом, фасадами цвета дерева среднего тона, отдельно стоящей ванной, угловым душем, инсталляцией, бежевой плиткой, плиткой из известняка, бежевыми стенами, полом из известняка, монолитной раковиной, столешницей из бетона, бежевым полом, душем с распашными дверями и серой столешницей с
Санузел с плиткой из известняка и столешницей из бетона – фото дизайна интерьера
1

