Санузел с плиткой из известняка и бежевыми стенами – фото дизайна интерьера
Сортировать:
Бюджет
Сортировать:Популярное за сегодня
1 - 20 из 971 фото

© Paul Bardagjy Photography
Источник вдохновения для домашнего уюта: главная ванная комната среднего размера в стиле модернизм с открытым душем, бежевой плиткой, бежевыми стенами, полом из известняка, раковиной с несколькими смесителями, открытым душем, плиткой из известняка, бежевым полом и сиденьем для душа
Источник вдохновения для домашнего уюта: главная ванная комната среднего размера в стиле модернизм с открытым душем, бежевой плиткой, бежевыми стенами, полом из известняка, раковиной с несколькими смесителями, открытым душем, плиткой из известняка, бежевым полом и сиденьем для душа
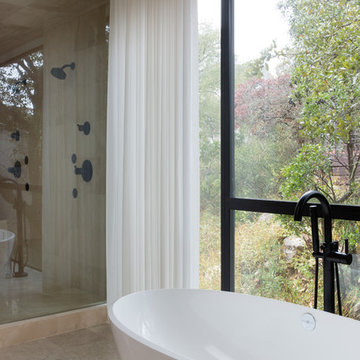
photo by Molly Winters
Источник вдохновения для домашнего уюта: большая главная ванная комната в стиле модернизм с отдельно стоящей ванной, двойным душем, бежевой плиткой, плиткой из известняка, бежевыми стенами, полом из известняка, столешницей из кварцита, бежевым полом, душем с распашными дверями и белой столешницей
Источник вдохновения для домашнего уюта: большая главная ванная комната в стиле модернизм с отдельно стоящей ванной, двойным душем, бежевой плиткой, плиткой из известняка, бежевыми стенами, полом из известняка, столешницей из кварцита, бежевым полом, душем с распашными дверями и белой столешницей
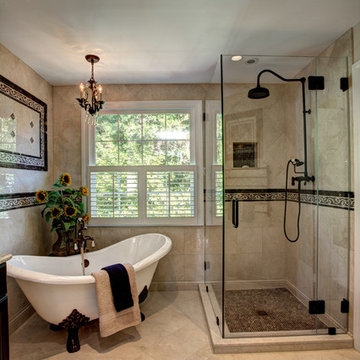
На фото: главная ванная комната среднего размера в классическом стиле с ванной на ножках, угловым душем, бежевой плиткой, плиткой из известняка, бежевыми стенами и полом из известняка с

(c) Alain Jaramillo
Пример оригинального дизайна: главная ванная комната среднего размера в стиле модернизм с плоскими фасадами, фасадами цвета дерева среднего тона, накладной ванной, бежевой плиткой, бежевыми стенами, полом из известняка, настольной раковиной, стеклянной столешницей и плиткой из известняка
Пример оригинального дизайна: главная ванная комната среднего размера в стиле модернизм с плоскими фасадами, фасадами цвета дерева среднего тона, накладной ванной, бежевой плиткой, бежевыми стенами, полом из известняка, настольной раковиной, стеклянной столешницей и плиткой из известняка
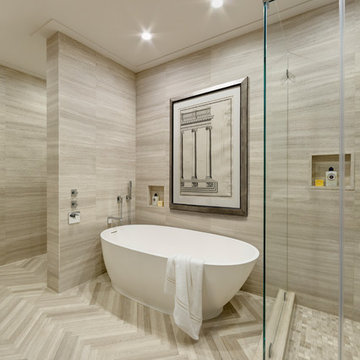
(photographed for Artistic Tile)
Custom-cut Vestige Cloud Limestone covers this master bath from head to toe. Serene and inviting.
На фото: маленькая главная ванная комната в стиле модернизм с отдельно стоящей ванной, бежевой плиткой, плиткой из известняка, бежевыми стенами, полом из известняка, столешницей из известняка и бежевым полом для на участке и в саду с
На фото: маленькая главная ванная комната в стиле модернизм с отдельно стоящей ванной, бежевой плиткой, плиткой из известняка, бежевыми стенами, полом из известняка, столешницей из известняка и бежевым полом для на участке и в саду с
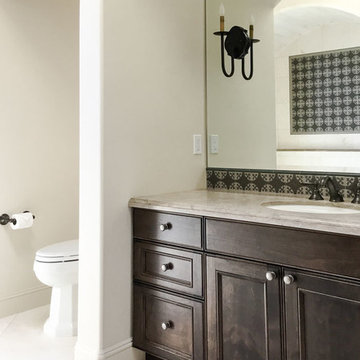
Custom Fireclay Backsplash Tile and dark stained alder cabinetry
Пример оригинального дизайна: большая ванная комната в средиземноморском стиле с фасадами с утопленной филенкой, коричневыми фасадами, душем над ванной, раздельным унитазом, бежевой плиткой, плиткой из известняка, бежевыми стенами, полом из известняка, врезной раковиной, столешницей из известняка и бежевым полом
Пример оригинального дизайна: большая ванная комната в средиземноморском стиле с фасадами с утопленной филенкой, коричневыми фасадами, душем над ванной, раздельным унитазом, бежевой плиткой, плиткой из известняка, бежевыми стенами, полом из известняка, врезной раковиной, столешницей из известняка и бежевым полом

Источник вдохновения для домашнего уюта: ванная комната среднего размера в стиле кантри с бежевыми стенами, монолитной раковиной, черным полом, серой столешницей, открытыми фасадами, душем в нише, разноцветной плиткой, плиткой из известняка, полом из известняка, душевой кабиной, столешницей из талькохлорита и душем с распашными дверями
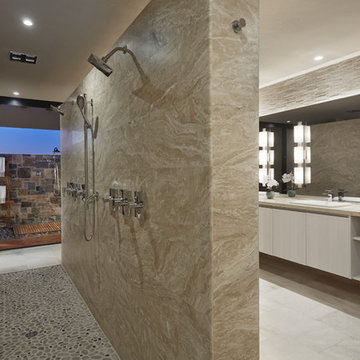
Robin Stancliff
Стильный дизайн: большая главная ванная комната в стиле фьюжн с плоскими фасадами, белыми фасадами, серой плиткой, бежевой плиткой, плиткой из известняка, бежевыми стенами, полом из керамогранита, накладной раковиной, столешницей из известняка, серым полом, открытым душем и двойным душем - последний тренд
Стильный дизайн: большая главная ванная комната в стиле фьюжн с плоскими фасадами, белыми фасадами, серой плиткой, бежевой плиткой, плиткой из известняка, бежевыми стенами, полом из керамогранита, накладной раковиной, столешницей из известняка, серым полом, открытым душем и двойным душем - последний тренд
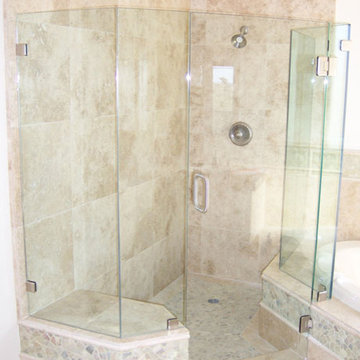
custom multi-angled enclosure built with brushed nickel hardware in tustin
На фото: главная ванная комната среднего размера в стиле неоклассика (современная классика) с накладной ванной, душем в нише, бежевой плиткой, плиткой из известняка, бежевыми стенами, полом из известняка, бежевым полом и душем с распашными дверями с
На фото: главная ванная комната среднего размера в стиле неоклассика (современная классика) с накладной ванной, душем в нише, бежевой плиткой, плиткой из известняка, бежевыми стенами, полом из известняка, бежевым полом и душем с распашными дверями с

Architect: Mary Brewster, Brewster Thornton Group
На фото: главная ванная комната среднего размера в классическом стиле с врезной раковиной, фасадами с утопленной филенкой, бежевыми фасадами, накладной ванной, душем в нише, инсталляцией, бежевой плиткой, плиткой из известняка, бежевыми стенами, полом из известняка, столешницей из известняка, бежевым полом и шторкой для ванной с
На фото: главная ванная комната среднего размера в классическом стиле с врезной раковиной, фасадами с утопленной филенкой, бежевыми фасадами, накладной ванной, душем в нише, инсталляцией, бежевой плиткой, плиткой из известняка, бежевыми стенами, полом из известняка, столешницей из известняка, бежевым полом и шторкой для ванной с

Master Bath
Mark Schwartz Photography
На фото: большая главная ванная комната в современном стиле с японской ванной, бежевой плиткой, врезной раковиной, плоскими фасадами, фасадами цвета дерева среднего тона, открытым душем, унитазом-моноблоком, бежевыми стенами, полом из известняка, открытым душем, бежевым полом и плиткой из известняка
На фото: большая главная ванная комната в современном стиле с японской ванной, бежевой плиткой, врезной раковиной, плоскими фасадами, фасадами цвета дерева среднего тона, открытым душем, унитазом-моноблоком, бежевыми стенами, полом из известняка, открытым душем, бежевым полом и плиткой из известняка

A country club respite for our busy professional Bostonian clients. Our clients met in college and have been weekending at the Aquidneck Club every summer for the past 20+ years. The condos within the original clubhouse seldom come up for sale and gather a loyalist following. Our clients jumped at the chance to be a part of the club's history for the next generation. Much of the club’s exteriors reflect a quintessential New England shingle style architecture. The internals had succumbed to dated late 90s and early 2000s renovations of inexpensive materials void of craftsmanship. Our client’s aesthetic balances on the scales of hyper minimalism, clean surfaces, and void of visual clutter. Our palette of color, materiality & textures kept to this notion while generating movement through vintage lighting, comfortable upholstery, and Unique Forms of Art.
A Full-Scale Design, Renovation, and furnishings project.

The master bath was part of the additions added to the house in the late 1960s by noted Arizona architect Bennie Gonzales during his period of ownership of the house. Originally lit only by skylights, additional windows were added to balance the light and brighten the space, A wet room concept with undermount tub, dual showers and door/window unit (fabricated from aluminum) complete with ventilating transom, transformed the narrow space. A heated floor, dual copper farmhouse sinks, heated towel rack, and illuminated spa mirrors are among the comforting touches that compliment the space.
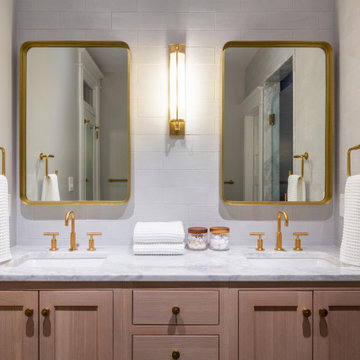
На фото: большая главная ванная комната в современном стиле с фасадами в стиле шейкер, светлыми деревянными фасадами, серой плиткой, плиткой из известняка, бежевыми стенами, врезной раковиной, мраморной столешницей, белой столешницей, тумбой под две раковины и встроенной тумбой

In this master bath, we removed the jacuzzi tub and installed a free standing Compton 70” white acrylic tub. Sienna porcelain tile 12 x 24 in Bianco color was installed on the room floor and walls of the shower. Linear glass/stone/metal accent tile was installed in the shower. The new vanity cabinets are Medalllion Gold, Winslow Flat Panel, Maple Finish in Chai Latte classic paint with Champangne bronze pulls. On the countertop is Silestone 3cm Quartz in Pulsar color with single roundover edge. Delta Cassidy Collection faucets, floor mount tub filler faucet, rain showerhead with handheld slide bar, 24” towel bar, towel ring, double robe hooks, toilet paper holder, 12” and 18” grab bars. Two Kohler rectangular undermount white sinks where installed. Wainscot wall treatment in painted white was installed behind the tub.
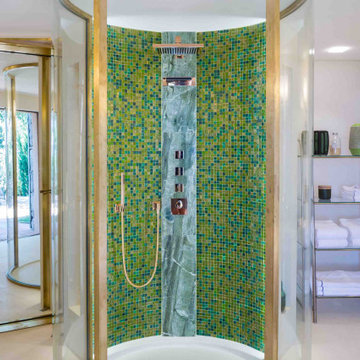
На фото: огромная главная ванная комната в стиле неоклассика (современная классика) с душем без бортиков, инсталляцией, бежевой плиткой, плиткой из известняка, бежевыми стенами, полом из известняка, настольной раковиной, мраморной столешницей, бежевым полом, бежевой столешницей и тумбой под две раковины

Auch ein Heizkörper kann stilbildend sein. Dieser schicke Vola-Handtuchheizkörper sieht einfach gut aus.
На фото: большой совмещенный санузел в стиле модернизм с душем без бортиков, инсталляцией, бежевой плиткой, плиткой из известняка, бежевыми стенами, полом из известняка, душевой кабиной, монолитной раковиной, столешницей из известняка, бежевым полом, открытым душем, бежевой столешницей, тумбой под одну раковину, встроенной тумбой, деревянным потолком и бежевыми фасадами
На фото: большой совмещенный санузел в стиле модернизм с душем без бортиков, инсталляцией, бежевой плиткой, плиткой из известняка, бежевыми стенами, полом из известняка, душевой кабиной, монолитной раковиной, столешницей из известняка, бежевым полом, открытым душем, бежевой столешницей, тумбой под одну раковину, встроенной тумбой, деревянным потолком и бежевыми фасадами
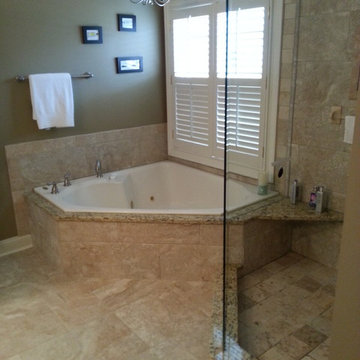
На фото: главная ванная комната среднего размера в классическом стиле с угловой ванной, угловым душем, бежевой плиткой, плиткой из известняка, бежевыми стенами, полом из известняка, бежевым полом и душем с распашными дверями
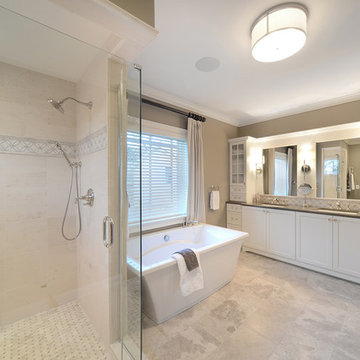
Пример оригинального дизайна: большая главная ванная комната в стиле кантри с фасадами в стиле шейкер, белыми фасадами, отдельно стоящей ванной, угловым душем, бежевой плиткой, плиткой из известняка, бежевыми стенами, полом из керамической плитки, врезной раковиной, столешницей из искусственного кварца, бежевым полом и душем с распашными дверями
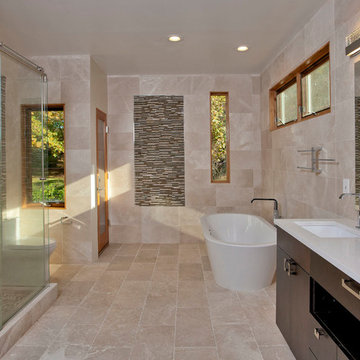
Пример оригинального дизайна: главная ванная комната среднего размера в восточном стиле с плоскими фасадами, коричневыми фасадами, отдельно стоящей ванной, душевой комнатой, унитазом-моноблоком, бежевой плиткой, плиткой из известняка, бежевыми стенами, полом из известняка и врезной раковиной
Санузел с плиткой из известняка и бежевыми стенами – фото дизайна интерьера
1

