Санузел с плиткой из известняка и панелями на части стены – фото дизайна интерьера
Сортировать:
Бюджет
Сортировать:Популярное за сегодня
1 - 17 из 17 фото
1 из 3

Loving this floating modern cabinets for the guest room. Simple design with a combination of rovare naturale finish cabinets, teknorit bianco opacto top, single tap hole gold color faucet and circular mirror.

This painted master bathroom was designed and made by Tim Wood.
One end of the bathroom has built in wardrobes painted inside with cedar of Lebanon backs, adjustable shelves, clothes rails, hand made soft close drawers and specially designed and made shoe racking.
The vanity unit has a partners desk look with adjustable angled mirrors and storage behind. All the tap fittings were supplied in nickel including the heated free standing towel rail. The area behind the lavatory was boxed in with cupboards either side and a large glazed cupboard above. Every aspect of this bathroom was co-ordinated by Tim Wood.
Designed, hand made and photographed by Tim Wood
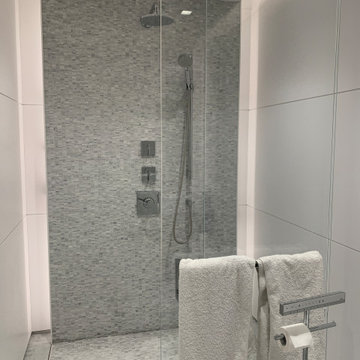
Стильный дизайн: большая главная ванная комната в современном стиле с плоскими фасадами, белыми фасадами, накладной ванной, душевой комнатой, унитазом-моноблоком, серой плиткой, плиткой из известняка, белыми стенами, полом из известняка, врезной раковиной, столешницей из известняка, серым полом, душем с распашными дверями, белой столешницей, тумбой под одну раковину, встроенной тумбой, кессонным потолком и панелями на части стены - последний тренд
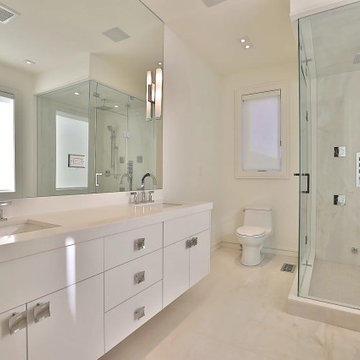
Shared Bathroom View
На фото: ванная комната среднего размера в стиле модернизм с плоскими фасадами, белыми фасадами, унитазом-моноблоком, белой плиткой, плиткой из известняка, белыми стенами, полом из керамогранита, душевой кабиной, столешницей из оникса, белым полом, белой столешницей, сиденьем для душа, тумбой под одну раковину, встроенной тумбой, многоуровневым потолком и панелями на части стены
На фото: ванная комната среднего размера в стиле модернизм с плоскими фасадами, белыми фасадами, унитазом-моноблоком, белой плиткой, плиткой из известняка, белыми стенами, полом из керамогранита, душевой кабиной, столешницей из оникса, белым полом, белой столешницей, сиденьем для душа, тумбой под одну раковину, встроенной тумбой, многоуровневым потолком и панелями на части стены
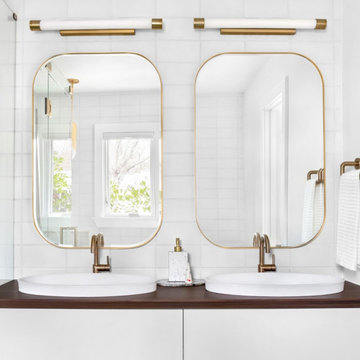
Stunning looking Master Bathroom. Floating cabinets, all sides including the top part in veneer, matte white at the center, a double vanity with two sinks and a single hole bathroom sink faucet.
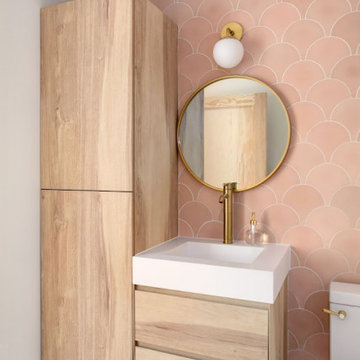
Loving this floating modern cabinets for the guest room. Simple design with a combination of rovare naturale finish cabinets, teknorit bianco opacto top, single tap hole gold color faucet and circular mirror.
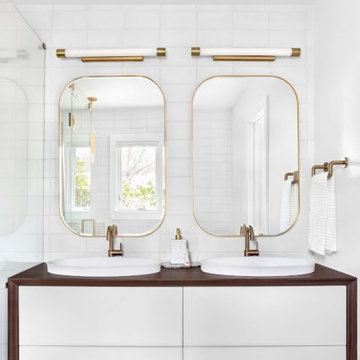
Stunning looking Master Bathroom. Floating cabinets, all sides including the top part in veneer, matte white at the center, a double vanity with two sinks and a single hole bathroom sink faucet.
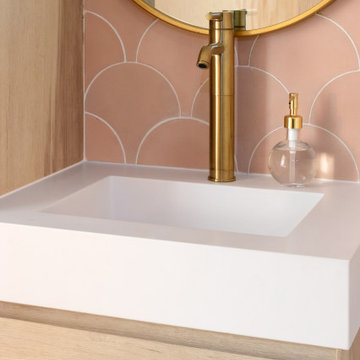
Loving this floating modern cabinets for the guest room. Simple design with a combination of rovare naturale finish cabinets, teknorit bianco opacto top, single tap hole gold color faucet and circular mirror.
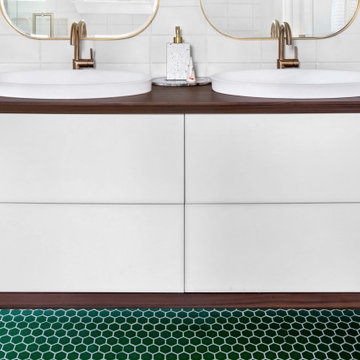
Stunning looking Master Bathroom. Floating cabinets, all sides including the top part in veneer, matte white at the center, a double vanity with two sinks and a single hole bathroom sink faucet.
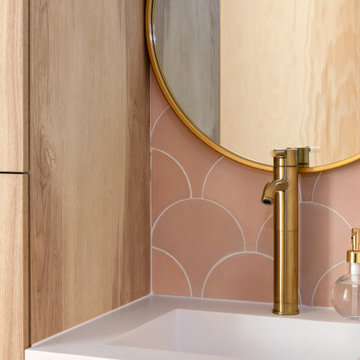
Loving this floating modern cabinets for the guest room. Simple design with a combination of rovare naturale finish cabinets, teknorit bianco opacto top, single tap hole gold color faucet and circular mirror.
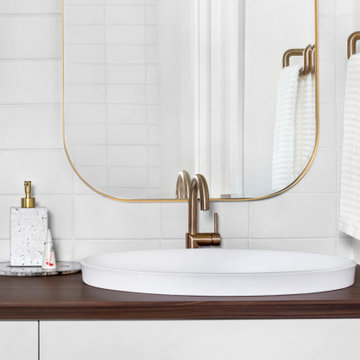
Stunning looking Master Bathroom. Floating cabinets, all sides including the top part in veneer, matte white at the center, a double vanity with two sinks and a single hole bathroom sink faucet.
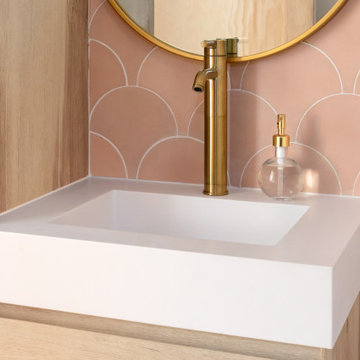
Loving this floating modern cabinets for the guest room. Simple design with a combination of rovare naturale finish cabinets, teknorit bianco opacto top, single tap hole gold color faucet and circular mirror.
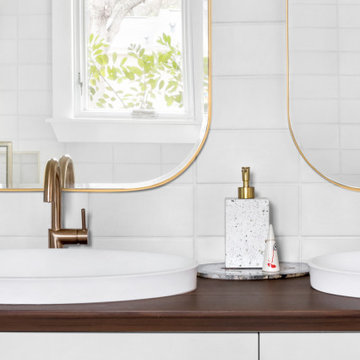
Stunning looking Master Bathroom. Floating cabinets, all sides including the top part in veneer, matte white at the center, a double vanity with two sinks and a single hole bathroom sink faucet.
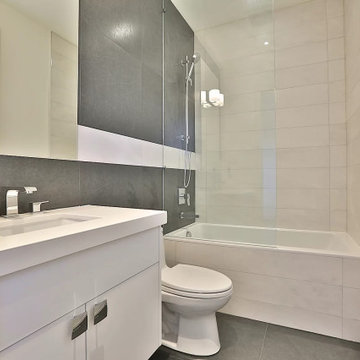
Shared Bathroom View
Идея дизайна: ванная комната среднего размера в стиле модернизм с плоскими фасадами, белыми фасадами, унитазом-моноблоком, белой плиткой, плиткой из известняка, белыми стенами, полом из керамогранита, душевой кабиной, столешницей из оникса, белым полом, белой столешницей, сиденьем для душа, тумбой под одну раковину, встроенной тумбой, многоуровневым потолком и панелями на части стены
Идея дизайна: ванная комната среднего размера в стиле модернизм с плоскими фасадами, белыми фасадами, унитазом-моноблоком, белой плиткой, плиткой из известняка, белыми стенами, полом из керамогранита, душевой кабиной, столешницей из оникса, белым полом, белой столешницей, сиденьем для душа, тумбой под одну раковину, встроенной тумбой, многоуровневым потолком и панелями на части стены
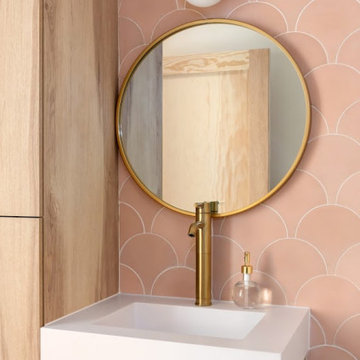
Loving this floating modern cabinets for the guest room. Simple design with a combination of rovare naturale finish cabinets, teknorit bianco opacto top, single tap hole gold color faucet and circular mirror.
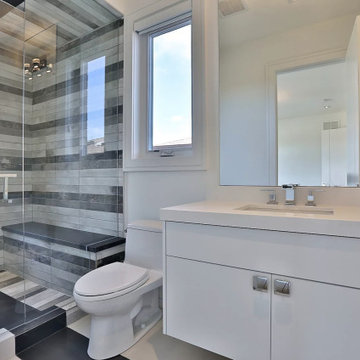
Shared Bathroom View
На фото: ванная комната среднего размера в стиле модернизм с плоскими фасадами, белыми фасадами, унитазом-моноблоком, белой плиткой, плиткой из известняка, белыми стенами, полом из керамогранита, душевой кабиной, столешницей из оникса, белым полом, белой столешницей, сиденьем для душа, тумбой под одну раковину, встроенной тумбой, многоуровневым потолком и панелями на части стены с
На фото: ванная комната среднего размера в стиле модернизм с плоскими фасадами, белыми фасадами, унитазом-моноблоком, белой плиткой, плиткой из известняка, белыми стенами, полом из керамогранита, душевой кабиной, столешницей из оникса, белым полом, белой столешницей, сиденьем для душа, тумбой под одну раковину, встроенной тумбой, многоуровневым потолком и панелями на части стены с
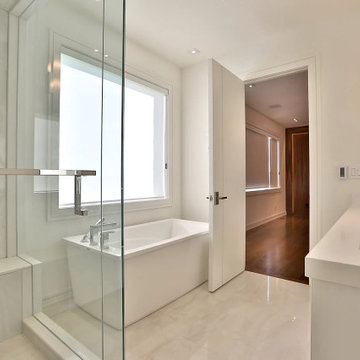
Shared Bathroom View
Пример оригинального дизайна: ванная комната среднего размера в стиле модернизм с плоскими фасадами, белыми фасадами, унитазом-моноблоком, белой плиткой, плиткой из известняка, белыми стенами, полом из керамогранита, душевой кабиной, столешницей из оникса, белым полом, белой столешницей, сиденьем для душа, тумбой под одну раковину, встроенной тумбой, многоуровневым потолком и панелями на части стены
Пример оригинального дизайна: ванная комната среднего размера в стиле модернизм с плоскими фасадами, белыми фасадами, унитазом-моноблоком, белой плиткой, плиткой из известняка, белыми стенами, полом из керамогранита, душевой кабиной, столешницей из оникса, белым полом, белой столешницей, сиденьем для душа, тумбой под одну раковину, встроенной тумбой, многоуровневым потолком и панелями на части стены
Санузел с плиткой из известняка и панелями на части стены – фото дизайна интерьера
1

