Санузел с открытым душем и полом из сланца – фото дизайна интерьера
Сортировать:
Бюджет
Сортировать:Популярное за сегодня
101 - 120 из 1 004 фото
1 из 3

Свежая идея для дизайна: большая главная ванная комната в стиле неоклассика (современная классика) с плоскими фасадами, темными деревянными фасадами, отдельно стоящей ванной, открытым душем, раздельным унитазом, плиткой из сланца, бежевыми стенами, полом из сланца, врезной раковиной, столешницей из гранита и серой плиткой - отличное фото интерьера
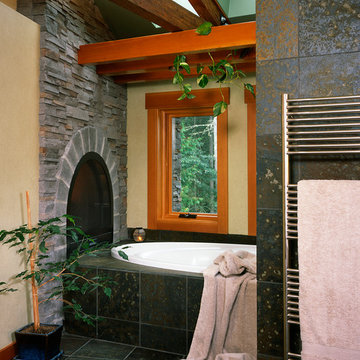
Идея дизайна: главная ванная комната среднего размера в стиле рустика с настольной раковиной, фасадами с утопленной филенкой, фасадами цвета дерева среднего тона, столешницей из гранита, накладной ванной, унитазом-моноблоком, серой плиткой, серыми стенами, открытым душем и полом из сланца
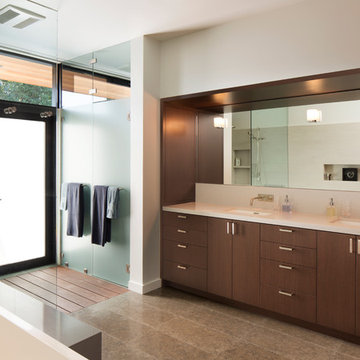
In the hills of San Anselmo in Marin County, this 5,000 square foot existing multi-story home was enlarged to 6,000 square feet with a new dance studio addition with new master bedroom suite and sitting room for evening entertainment and morning coffee. Sited on a steep hillside one acre lot, the back yard was unusable. New concrete retaining walls and planters were designed to create outdoor play and lounging areas with stairs that cascade down the hill forming a wrap-around walkway. The goal was to make the new addition integrate the disparate design elements of the house and calm it down visually. The scope was not to change everything, just the rear façade and some of the side facades.
The new addition is a long rectangular space inserted into the rear of the building with new up-swooping roof that ties everything together. Clad in red cedar, the exterior reflects the relaxed nature of the one acre wooded hillside site. Fleetwood windows and wood patterned tile complete the exterior color material palate.
The sitting room overlooks a new patio area off of the children’s playroom and features a butt glazed corner window providing views filtered through a grove of bay laurel trees. Inside is a television viewing area with wetbar off to the side that can be closed off with a concealed pocket door to the master bedroom. The bedroom was situated to take advantage of these views of the rear yard and the bed faces a stone tile wall with recessed skylight above. The master bath, a driving force for the project, is large enough to allow both of them to occupy and use at the same time.
The new dance studio and gym was inspired for their two daughters and has become a facility for the whole family. All glass, mirrors and space with cushioned wood sports flooring, views to the new level outdoor area and tree covered side yard make for a dramatic turnaround for a home with little play or usable outdoor space previously.
Photo Credit: Paul Dyer Photography.

Adding new maser bedroom with master bathroom to existing house.
New walking shower with frameless glass door and rain shower head.
Стильный дизайн: большая главная ванная комната в современном стиле с белыми фасадами, открытым душем, раздельным унитазом, белой плиткой, мраморной плиткой, полом из сланца, врезной раковиной, мраморной столешницей, черным полом, открытым душем, серой столешницей, синими стенами, фасадами островного типа, нишей, сиденьем для душа, тумбой под две раковины и встроенной тумбой - последний тренд
Стильный дизайн: большая главная ванная комната в современном стиле с белыми фасадами, открытым душем, раздельным унитазом, белой плиткой, мраморной плиткой, полом из сланца, врезной раковиной, мраморной столешницей, черным полом, открытым душем, серой столешницей, синими стенами, фасадами островного типа, нишей, сиденьем для душа, тумбой под две раковины и встроенной тумбой - последний тренд

На фото: большая главная ванная комната в стиле неоклассика (современная классика) с фасадами с утопленной филенкой, белыми фасадами, ванной на ножках, открытым душем, бежевой плиткой, плиткой кабанчик, бежевыми стенами, полом из сланца, врезной раковиной и столешницей из талькохлорита с
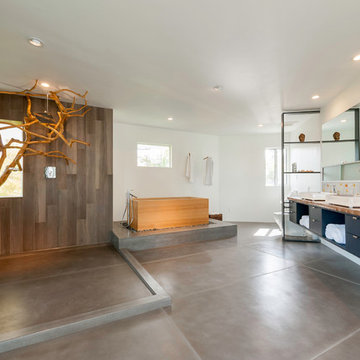
Nader Essa Photography
Пример оригинального дизайна: большая главная ванная комната в стиле модернизм с плоскими фасадами, черными фасадами, японской ванной, открытым душем, серой плиткой, белыми стенами, полом из сланца, настольной раковиной и столешницей из дерева
Пример оригинального дизайна: большая главная ванная комната в стиле модернизм с плоскими фасадами, черными фасадами, японской ванной, открытым душем, серой плиткой, белыми стенами, полом из сланца, настольной раковиной и столешницей из дерева
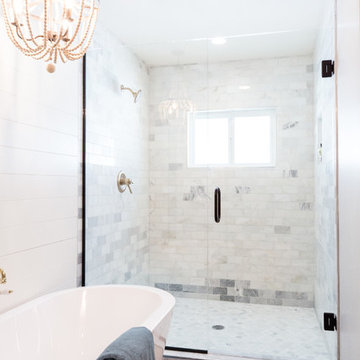
Стильный дизайн: большая главная ванная комната в стиле кантри с отдельно стоящей ванной, открытым душем, белой плиткой, мраморной плиткой, полом из сланца, черным полом и душем с распашными дверями - последний тренд

The Tranquility Residence is a mid-century modern home perched amongst the trees in the hills of Suffern, New York. After the homeowners purchased the home in the Spring of 2021, they engaged TEROTTI to reimagine the primary and tertiary bathrooms. The peaceful and subtle material textures of the primary bathroom are rich with depth and balance, providing a calming and tranquil space for daily routines. The terra cotta floor tile in the tertiary bathroom is a nod to the history of the home while the shower walls provide a refined yet playful texture to the room.
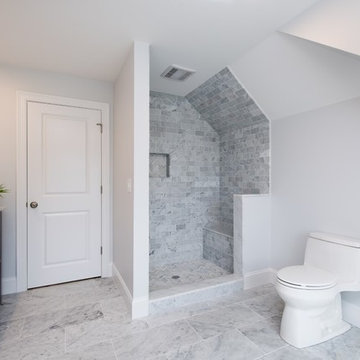
Стильный дизайн: большая главная ванная комната в стиле неоклассика (современная классика) с фасадами в стиле шейкер, серыми фасадами, открытым душем, унитазом-моноблоком, серой плиткой, белой плиткой, плиткой кабанчик, белыми стенами, полом из сланца, врезной раковиной и столешницей из искусственного камня - последний тренд
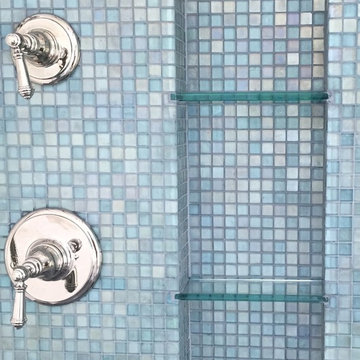
Идея дизайна: большая главная ванная комната в морском стиле с накладной раковиной, белыми фасадами, столешницей из гранита, отдельно стоящей ванной, открытым душем, синей плиткой, плиткой мозаикой, синими стенами и полом из сланца
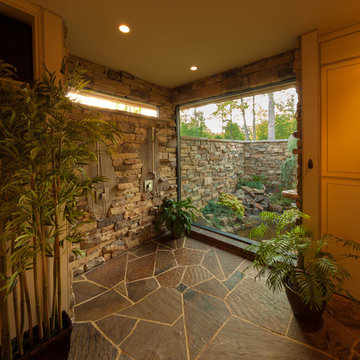
The beauty of "outdoor showering" in the privacy of your home!
Свежая идея для дизайна: большая главная ванная комната в восточном стиле с полом из сланца и открытым душем - отличное фото интерьера
Свежая идея для дизайна: большая главная ванная комната в восточном стиле с полом из сланца и открытым душем - отличное фото интерьера
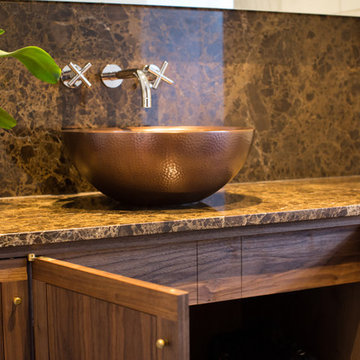
Glen Whatmough
Свежая идея для дизайна: главная ванная комната среднего размера в стиле ретро с фасадами островного типа, темными деревянными фасадами, открытым душем, унитазом-моноблоком, белой плиткой, мраморной плиткой, белыми стенами, полом из сланца, настольной раковиной, мраморной столешницей, серым полом, открытым душем и коричневой столешницей - отличное фото интерьера
Свежая идея для дизайна: главная ванная комната среднего размера в стиле ретро с фасадами островного типа, темными деревянными фасадами, открытым душем, унитазом-моноблоком, белой плиткой, мраморной плиткой, белыми стенами, полом из сланца, настольной раковиной, мраморной столешницей, серым полом, открытым душем и коричневой столешницей - отличное фото интерьера

Photo by Langdon Clay
Идея дизайна: главная ванная комната среднего размера в стиле фьюжн с плоскими фасадами, фасадами цвета дерева среднего тона, японской ванной, открытым душем, серыми стенами, раздельным унитазом, полом из сланца, врезной раковиной и столешницей из искусственного камня
Идея дизайна: главная ванная комната среднего размера в стиле фьюжн с плоскими фасадами, фасадами цвета дерева среднего тона, японской ванной, открытым душем, серыми стенами, раздельным унитазом, полом из сланца, врезной раковиной и столешницей из искусственного камня

It was quite a feat for the builder, Len Developments, to correctly align the horizontal grain in the stone, The end result is certainly very dramatic.
Photography: Bruce Hemming
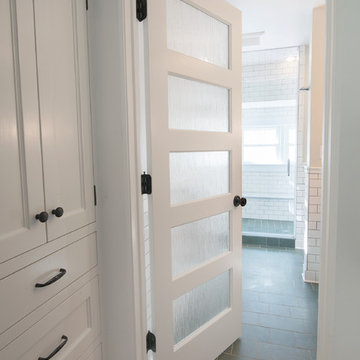
Photo by Jody Dole
This was a fast-track design-build project which began design in July and ended construction before Christmas. The scope included additions and first and second floor renovations. The house is an early 1900’s gambrel style with painted wood shingle siding and mission style detailing. On the first and second floor we removed previously constructed awkward additions and extended the gambrel style roof to make room for a large kitchen on the first floor and a master bathroom and bedroom on the second floor. We also added two new dormers to match the existing dormers to bring light into the master shower and new bedroom. We refinished the wood floors, repainted all of the walls and trim, added new vintage style light fixtures, and created a new half and kid’s bath. We also added new millwork features to continue the existing level of detail and texture within the house. A wrap-around covered porch with a corner trellis was also added, which provides a perfect opportunity to enjoy the back-yard. A wonderful project!
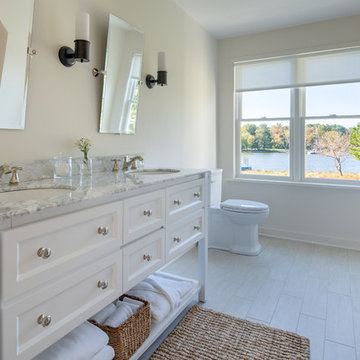
Идея дизайна: ванная комната среднего размера в стиле кантри с белыми фасадами, открытым душем, белыми стенами, полом из сланца, мраморной столешницей и серой столешницей

Источник вдохновения для домашнего уюта: детская ванная комната в современном стиле с плоскими фасадами, фасадами цвета дерева среднего тона, японской ванной, открытым душем, инсталляцией, серой плиткой, плиткой из сланца, серыми стенами, полом из сланца, подвесной раковиной, столешницей из кварцита, бежевым полом, открытым душем, белой столешницей, тумбой под две раковины и встроенной тумбой

This indoor/outdoor master bath was a pleasure to be a part of. This one of a kind bathroom brings in natural light from two areas of the room and balances this with modern touches. We used dark cabinetry and countertops to create symmetry with the white bathtub, furniture and accessories.
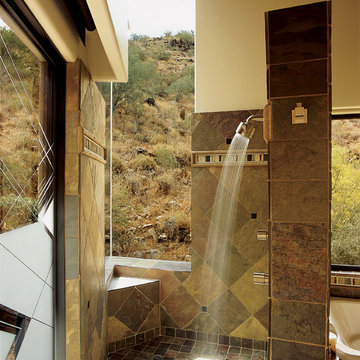
На фото: главная ванная комната в современном стиле с открытым душем, плиткой из сланца и полом из сланца с
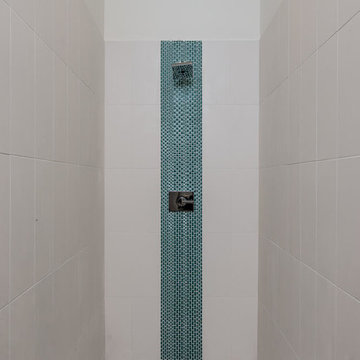
Master shower.
Garrett Buell
Пример оригинального дизайна: маленькая главная ванная комната в стиле модернизм с открытыми фасадами, светлыми деревянными фасадами, открытым душем, раздельным унитазом, коричневой плиткой, каменной плиткой, белыми стенами, полом из сланца, подвесной раковиной и столешницей из дерева для на участке и в саду
Пример оригинального дизайна: маленькая главная ванная комната в стиле модернизм с открытыми фасадами, светлыми деревянными фасадами, открытым душем, раздельным унитазом, коричневой плиткой, каменной плиткой, белыми стенами, полом из сланца, подвесной раковиной и столешницей из дерева для на участке и в саду
Санузел с открытым душем и полом из сланца – фото дизайна интерьера
6

