Санузел с открытым душем и полом из сланца – фото дизайна интерьера
Сортировать:
Бюджет
Сортировать:Популярное за сегодня
21 - 40 из 1 004 фото
1 из 3

Paul Schlismann Photography - Courtesy of Jonathan Nutt- Southampton Builders LLC
На фото: огромная главная ванная комната в классическом стиле с открытым душем, фасадами с выступающей филенкой, фасадами цвета дерева среднего тона, накладной ванной, коричневой плиткой, серой плиткой, бежевыми стенами, полом из сланца, настольной раковиной, столешницей из гранита, открытым душем, плиткой из сланца и коричневым полом
На фото: огромная главная ванная комната в классическом стиле с открытым душем, фасадами с выступающей филенкой, фасадами цвета дерева среднего тона, накладной ванной, коричневой плиткой, серой плиткой, бежевыми стенами, полом из сланца, настольной раковиной, столешницей из гранита, открытым душем, плиткой из сланца и коричневым полом

The Tranquility Residence is a mid-century modern home perched amongst the trees in the hills of Suffern, New York. After the homeowners purchased the home in the Spring of 2021, they engaged TEROTTI to reimagine the primary and tertiary bathrooms. The peaceful and subtle material textures of the primary bathroom are rich with depth and balance, providing a calming and tranquil space for daily routines. The terra cotta floor tile in the tertiary bathroom is a nod to the history of the home while the shower walls provide a refined yet playful texture to the room.
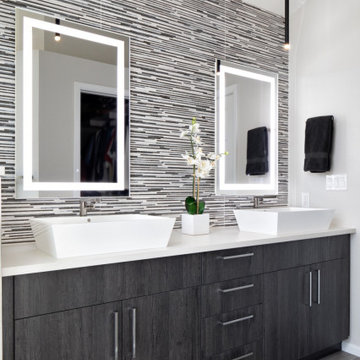
At home, spa-like luxury in Boulder, CO
Seeking an at-home spa-like experience, our clients sought out Melton Design Build to design a master bathroom and a guest bathroom to reflect their modern and eastern design taste.
The primary includes a gorgeous porcelain soaking tub for an extraordinarily relaxing experience. With big windows, there is plenty of natural sunlight, making the room feel spacious and bright. The wood detail space divider provides a sleek element that is both functional and beautiful. The shower in this primary suite is elegant, designed with sleek, natural shower tile and a rain shower head. The modern dual bathroom vanity includes two vessel sinks and LED framed mirrors (that change hues with the touch of a button for different lighting environments) for an upscale bathroom experience. The overhead vanity light fixtures add a modern touch to this sophisticated primary suite.

Chiseled slate floors, free standing soaking tub with custom industrial faucets, and a repurposed metal cabinet as a vanity with white bowl sink. Custom stained wainscoting and custom milled Douglas Fir wood trim

The glass crystal blue and white matte subway tile beautifully compliment each other and the slate mosaic flooring.
Свежая идея для дизайна: большая главная ванная комната в стиле модернизм с врезной раковиной, фасадами в стиле шейкер, темными деревянными фасадами, столешницей из кварцита, открытым душем, синей плиткой, стеклянной плиткой, синими стенами и полом из сланца - отличное фото интерьера
Свежая идея для дизайна: большая главная ванная комната в стиле модернизм с врезной раковиной, фасадами в стиле шейкер, темными деревянными фасадами, столешницей из кварцита, открытым душем, синей плиткой, стеклянной плиткой, синими стенами и полом из сланца - отличное фото интерьера

Идея дизайна: большая главная ванная комната в стиле неоклассика (современная классика) с плоскими фасадами, темными деревянными фасадами, отдельно стоящей ванной, открытым душем, раздельным унитазом, плиткой из сланца, бежевыми стенами, полом из сланца, врезной раковиной, столешницей из гранита и серой плиткой
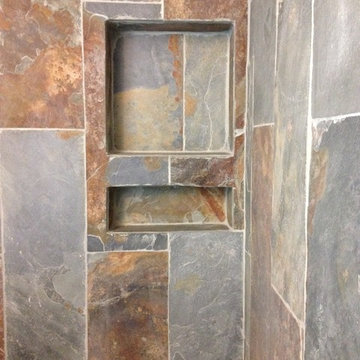
Стильный дизайн: главная ванная комната среднего размера в классическом стиле с плоскими фасадами, темными деревянными фасадами, открытым душем, унитазом-моноблоком, коричневой плиткой, каменной плиткой, бежевыми стенами, полом из сланца, настольной раковиной и стеклянной столешницей - последний тренд
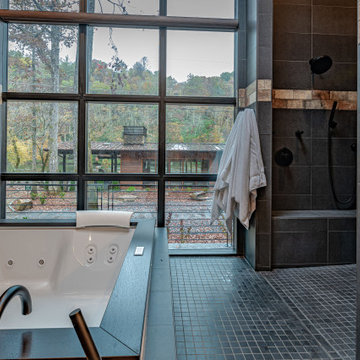
Looking out to the Hiwassee river was important to the client, privacy is not an issue, almost zero neighbors. Have a fire, watch a movie and soak in your luxury spa tub while watching the river flow down stream.

Свежая идея для дизайна: большая главная ванная комната в стиле неоклассика (современная классика) с фасадами с выступающей филенкой, белыми фасадами, открытым душем, серой плиткой, белыми стенами, полом из сланца, монолитной раковиной, столешницей из бетона, серым полом, открытым душем и серой столешницей - отличное фото интерьера
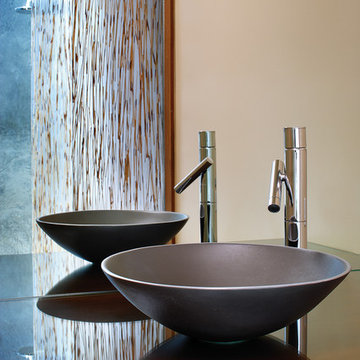
This remodeled bathroom now serves as powder room for the kitchen/family room and a guest bath adjacent to the media room with its pull-down Murphy bed. The new cabinet features a sink made of recycled aluminum and a glass countertop. Reflected in the mirror is the shower with its skylight and enclosure made of 3-form recycle resin panels with embedded reeds.
Design Team: Tracy Stone, Donatella Cusma', Sherry Cefali
Engineer: Dave Cefali
Photo: Lawrence Anderson

Design Firm’s Name: The Vrindavan Project
Design Firm’s Phone Numbers: +91 9560107193 / +91 124 4000027 / +91 9560107194
Design Firm’s Email: ranjeet.mukherjee@gmail.com / thevrindavanproject@gmail.com
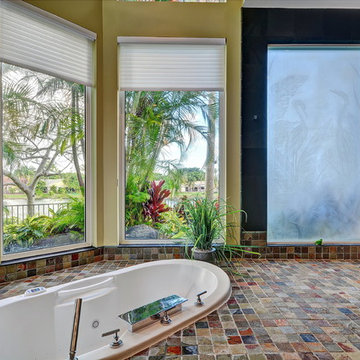
На фото: главная ванная комната в морском стиле с накладной ванной, открытым душем, черной плиткой, желтыми стенами, полом из сланца, открытым душем и плиткой из сланца с
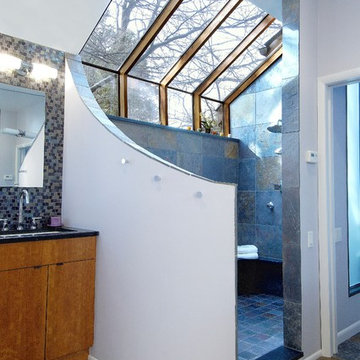
Свежая идея для дизайна: большая главная ванная комната в стиле модернизм с плоскими фасадами, фасадами цвета дерева среднего тона, открытым душем, белыми стенами, полом из сланца, врезной раковиной, столешницей из гранита, серым полом и открытым душем - отличное фото интерьера

The Tranquility Residence is a mid-century modern home perched amongst the trees in the hills of Suffern, New York. After the homeowners purchased the home in the Spring of 2021, they engaged TEROTTI to reimagine the primary and tertiary bathrooms. The peaceful and subtle material textures of the primary bathroom are rich with depth and balance, providing a calming and tranquil space for daily routines. The terra cotta floor tile in the tertiary bathroom is a nod to the history of the home while the shower walls provide a refined yet playful texture to the room.
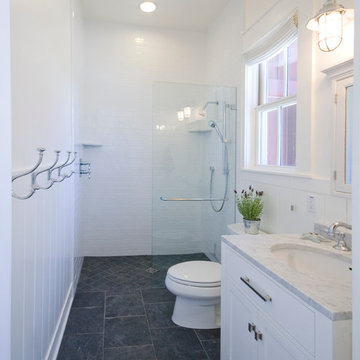
Идея дизайна: ванная комната среднего размера в стиле кантри с фасадами в стиле шейкер, белыми фасадами, открытым душем, унитазом-моноблоком, черной плиткой, каменной плиткой, белыми стенами, полом из сланца, душевой кабиной, врезной раковиной и мраморной столешницей
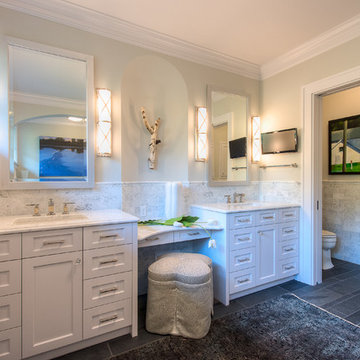
MA Peterson
www.mapeterson.com
We reconfigured this bathroom and the closet leading to it to create more space, by combining two baths into one. The windows were existing and to prevent exterior work, we creatively worked around them. Our design allowed them to stay in place where they were originally, but afforded great light into the reconfigured bathroom space.
Masculine slate stone floors, classic ceramic wainscot and marble counter-tops surround a spacious his and her vanity, with sconces to illuminate each. The formal white cabinetry provided the perfect contrast to the plank-like rustic slate floor.
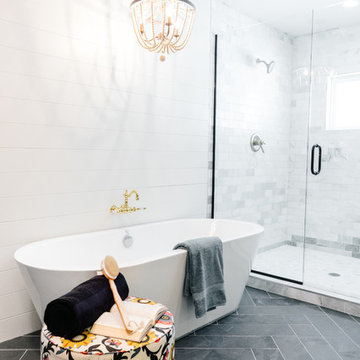
Пример оригинального дизайна: большая главная ванная комната в стиле кантри с отдельно стоящей ванной, открытым душем, белой плиткой, мраморной плиткой, полом из сланца, черным полом и душем с распашными дверями
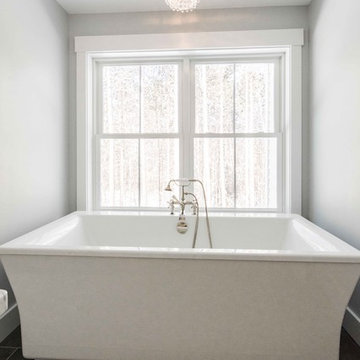
Rustic and modern design elements complement one another in this 2,480 sq. ft. three bedroom, two and a half bath custom modern farmhouse. Abundant natural light and face nailed wide plank white pine floors carry throughout the entire home along with plenty of built-in storage, a stunning white kitchen, and cozy brick fireplace.
Photos by Tessa Manning
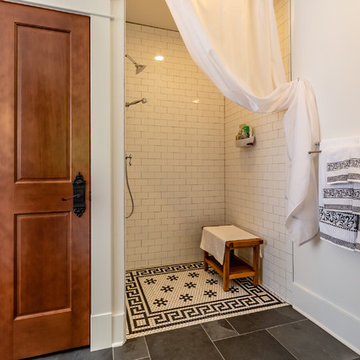
Пример оригинального дизайна: главная ванная комната в викторианском стиле с фасадами с утопленной филенкой, белыми фасадами, ванной на ножках, открытым душем, унитазом-моноблоком, белой плиткой, керамической плиткой, белыми стенами, полом из сланца, врезной раковиной, столешницей из гранита, серым полом, шторкой для ванной и черной столешницей
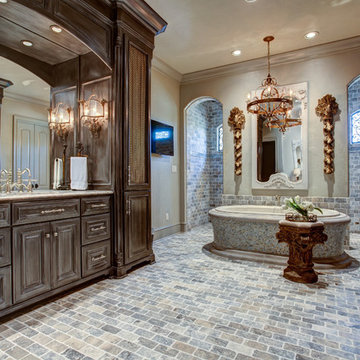
Стильный дизайн: огромная главная ванная комната в классическом стиле с фасадами с утопленной филенкой, искусственно-состаренными фасадами, накладной ванной, открытым душем, разноцветной плиткой, каменной плиткой, серыми стенами, полом из сланца и врезной раковиной - последний тренд
Санузел с открытым душем и полом из сланца – фото дизайна интерьера
2

