Санузел с открытым душем и полом из сланца – фото дизайна интерьера
Сортировать:
Бюджет
Сортировать:Популярное за сегодня
81 - 100 из 1 004 фото
1 из 3

The Tranquility Residence is a mid-century modern home perched amongst the trees in the hills of Suffern, New York. After the homeowners purchased the home in the Spring of 2021, they engaged TEROTTI to reimagine the primary and tertiary bathrooms. The peaceful and subtle material textures of the primary bathroom are rich with depth and balance, providing a calming and tranquil space for daily routines. The terra cotta floor tile in the tertiary bathroom is a nod to the history of the home while the shower walls provide a refined yet playful texture to the room.

With expansive fields and beautiful farmland surrounding it, this historic farmhouse celebrates these views with floor-to-ceiling windows from the kitchen and sitting area. Originally constructed in the late 1700’s, the main house is connected to the barn by a new addition, housing a master bedroom suite and new two-car garage with carriage doors. We kept and restored all of the home’s existing historic single-pane windows, which complement its historic character. On the exterior, a combination of shingles and clapboard siding were continued from the barn and through the new addition.

На фото: большая главная ванная комната в стиле модернизм с фасадами островного типа, серыми фасадами, отдельно стоящей ванной, открытым душем, бежевой плиткой, коричневой плиткой, серой плиткой, плиткой из сланца, серыми стенами, полом из сланца, разноцветным полом и открытым душем с

Свежая идея для дизайна: большая главная ванная комната в стиле неоклассика (современная классика) с фасадами с выступающей филенкой, белыми фасадами, открытым душем, серой плиткой, белыми стенами, полом из сланца, монолитной раковиной, столешницей из бетона, серым полом, открытым душем и серой столешницей - отличное фото интерьера
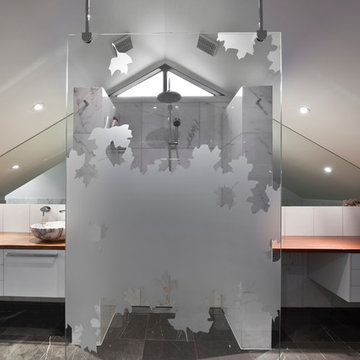
Beautiful loft bathroom with custom designed doorless, glass shower screen. Compete with rain-shower and customised cabinetry.
Свежая идея для дизайна: главная ванная комната среднего размера в современном стиле с раковиной с пьедесталом, плоскими фасадами, белыми фасадами, столешницей из дерева, открытым душем, инсталляцией, белой плиткой, керамической плиткой, белыми стенами и полом из сланца - отличное фото интерьера
Свежая идея для дизайна: главная ванная комната среднего размера в современном стиле с раковиной с пьедесталом, плоскими фасадами, белыми фасадами, столешницей из дерева, открытым душем, инсталляцией, белой плиткой, керамической плиткой, белыми стенами и полом из сланца - отличное фото интерьера

The soaking tub was positioned to capture views of the tree canopy beyond. The vanity mirror floats in the space, exposing glimpses of the shower behind.

Dog Shower with subway tiles, concrete countertop, stainless steel fixtures, and slate flooring.
Photographer: Rob Karosis
На фото: ванная комната среднего размера в стиле кантри с фасадами в стиле шейкер, белыми фасадами, открытым душем, белой плиткой, плиткой кабанчик, белыми стенами, полом из сланца, душевой кабиной, столешницей из бетона, черным полом, открытым душем и черной столешницей
На фото: ванная комната среднего размера в стиле кантри с фасадами в стиле шейкер, белыми фасадами, открытым душем, белой плиткой, плиткой кабанчик, белыми стенами, полом из сланца, душевой кабиной, столешницей из бетона, черным полом, открытым душем и черной столешницей
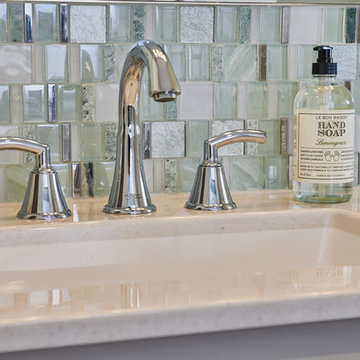
Photo Credit: Karen Palmer Photography
Идея дизайна: огромная главная ванная комната в стиле модернизм с фасадами с утопленной филенкой, белыми фасадами, открытым душем, унитазом-моноблоком, синей плиткой, плиткой мозаикой, серыми стенами, полом из сланца, накладной раковиной, столешницей из искусственного камня, серым полом, открытым душем и белой столешницей
Идея дизайна: огромная главная ванная комната в стиле модернизм с фасадами с утопленной филенкой, белыми фасадами, открытым душем, унитазом-моноблоком, синей плиткой, плиткой мозаикой, серыми стенами, полом из сланца, накладной раковиной, столешницей из искусственного камня, серым полом, открытым душем и белой столешницей

Пример оригинального дизайна: большая главная ванная комната в стиле неоклассика (современная классика) с фасадами в стиле шейкер, серыми фасадами, открытым душем, унитазом-моноблоком, серой плиткой, белой плиткой, плиткой кабанчик, белыми стенами, полом из сланца, врезной раковиной и столешницей из искусственного камня

Karen Loudon Photography
Стильный дизайн: большая главная ванная комната в морском стиле с японской ванной, открытым душем, серой плиткой, каменной плиткой, полом из сланца и открытым душем - последний тренд
Стильный дизайн: большая главная ванная комната в морском стиле с японской ванной, открытым душем, серой плиткой, каменной плиткой, полом из сланца и открытым душем - последний тренд
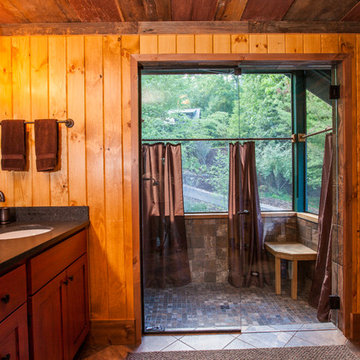
Nancie Battaglia
Пример оригинального дизайна: главная ванная комната среднего размера в стиле рустика с врезной раковиной, плоскими фасадами, фасадами цвета дерева среднего тона, открытым душем, белой плиткой, каменной плиткой, коричневыми стенами и полом из сланца
Пример оригинального дизайна: главная ванная комната среднего размера в стиле рустика с врезной раковиной, плоскими фасадами, фасадами цвета дерева среднего тона, открытым душем, белой плиткой, каменной плиткой, коричневыми стенами и полом из сланца
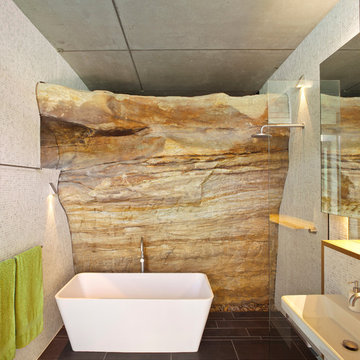
Simon Wood
Идея дизайна: ванная комната среднего размера в современном стиле с подвесной раковиной, отдельно стоящей ванной, открытым душем, белой плиткой, плиткой мозаикой, полом из сланца и открытым душем
Идея дизайна: ванная комната среднего размера в современном стиле с подвесной раковиной, отдельно стоящей ванной, открытым душем, белой плиткой, плиткой мозаикой, полом из сланца и открытым душем

The Tranquility Residence is a mid-century modern home perched amongst the trees in the hills of Suffern, New York. After the homeowners purchased the home in the Spring of 2021, they engaged TEROTTI to reimagine the primary and tertiary bathrooms. The peaceful and subtle material textures of the primary bathroom are rich with depth and balance, providing a calming and tranquil space for daily routines. The terra cotta floor tile in the tertiary bathroom is a nod to the history of the home while the shower walls provide a refined yet playful texture to the room.

The master bathroom's outdoor shower is a natural garden escape. The natural stone tub is nestled in the tropical landscaping and complements the stone pavers on the floor. The wall mount shower head is a waterfall built into the lava rock privacy walls. A teak stool sits beside the tub for easy placement of towels and shampoos. The master bathroom opens to the outdoor shower through a full height glass door and the indoor shower's glass wall connect the two spaces seamlessly.
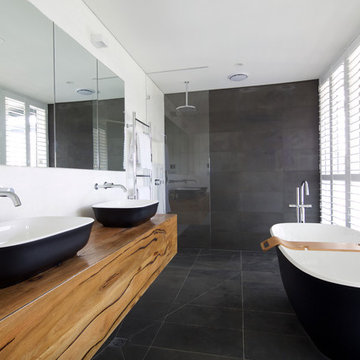
The key to a modern bathroom is a refined palette coupled with contemporary shapes.
На фото: огромная главная ванная комната в современном стиле с настольной раковиной, плоскими фасадами, фасадами цвета дерева среднего тона, столешницей из дерева, отдельно стоящей ванной, открытым душем, серой плиткой, каменной плиткой, белыми стенами, полом из сланца, черным полом, открытым душем и коричневой столешницей
На фото: огромная главная ванная комната в современном стиле с настольной раковиной, плоскими фасадами, фасадами цвета дерева среднего тона, столешницей из дерева, отдельно стоящей ванной, открытым душем, серой плиткой, каменной плиткой, белыми стенами, полом из сланца, черным полом, открытым душем и коричневой столешницей
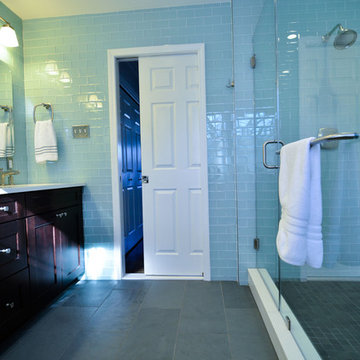
Once sliding open the pocket door, our clients are greeted with crisp slate flooring and airy glass subway tiles throughout the bathroom.
Стильный дизайн: большая главная ванная комната в стиле модернизм с врезной раковиной, фасадами в стиле шейкер, темными деревянными фасадами, столешницей из кварцита, открытым душем, синей плиткой, стеклянной плиткой, синими стенами и полом из сланца - последний тренд
Стильный дизайн: большая главная ванная комната в стиле модернизм с врезной раковиной, фасадами в стиле шейкер, темными деревянными фасадами, столешницей из кварцита, открытым душем, синей плиткой, стеклянной плиткой, синими стенами и полом из сланца - последний тренд
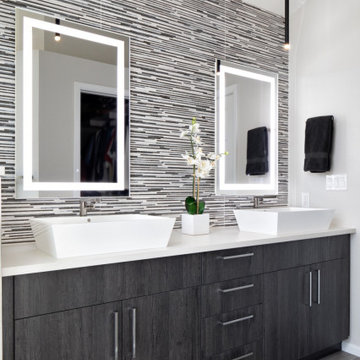
At home, spa-like luxury in Boulder, CO
Seeking an at-home spa-like experience, our clients sought out Melton Design Build to design a master bathroom and a guest bathroom to reflect their modern and eastern design taste.
The primary includes a gorgeous porcelain soaking tub for an extraordinarily relaxing experience. With big windows, there is plenty of natural sunlight, making the room feel spacious and bright. The wood detail space divider provides a sleek element that is both functional and beautiful. The shower in this primary suite is elegant, designed with sleek, natural shower tile and a rain shower head. The modern dual bathroom vanity includes two vessel sinks and LED framed mirrors (that change hues with the touch of a button for different lighting environments) for an upscale bathroom experience. The overhead vanity light fixtures add a modern touch to this sophisticated primary suite.
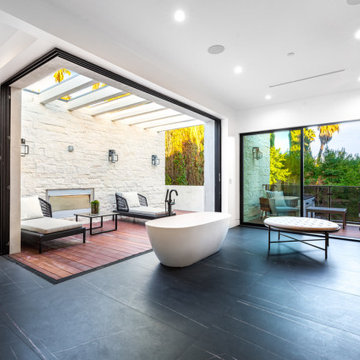
This indoor/outdoor master bath was a pleasure to be a part of. This one of a kind bathroom brings in natural light from two areas of the room and balances this with modern touches. We used dark cabinetry and countertops to create symmetry with the white bathtub, furniture and accessories.

Стильный дизайн: главная ванная комната среднего размера в стиле ретро с плоскими фасадами, фасадами цвета дерева среднего тона, открытым душем, белыми стенами, настольной раковиной, столешницей из дерева, черным полом, открытым душем, белой плиткой, керамической плиткой и полом из сланца - последний тренд
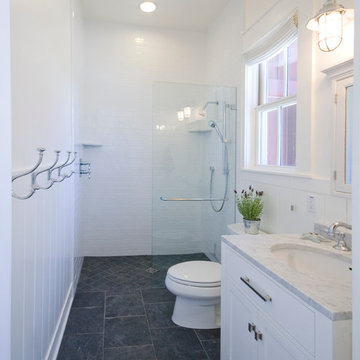
Идея дизайна: ванная комната среднего размера в стиле кантри с фасадами в стиле шейкер, белыми фасадами, открытым душем, унитазом-моноблоком, черной плиткой, каменной плиткой, белыми стенами, полом из сланца, душевой кабиной, врезной раковиной и мраморной столешницей
Санузел с открытым душем и полом из сланца – фото дизайна интерьера
5

