Санузел с открытым душем и инсталляцией – фото дизайна интерьера
Сортировать:
Бюджет
Сортировать:Популярное за сегодня
161 - 180 из 9 643 фото
1 из 3
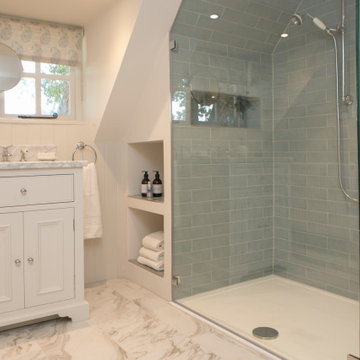
A complete refurbishment of the Master Bedroom En-suite. This was a very complicated space to configure as it had to accommodate a full size free-standing bath and a large walk-in shower with bespoke glass. We disguised the wardrobe by cutting the door into the tongue and groove paneling for a discrete finish.

Bagno piano terra.
Dettaglio mobile su misura.
Lavabo da appoggio, realizzato su misura su disegno del progettista in ACCIAIO INOX.
Finitura ante LACCATO, interni LAMINATO.
Rivestimento in piastrelle EQUIPE.
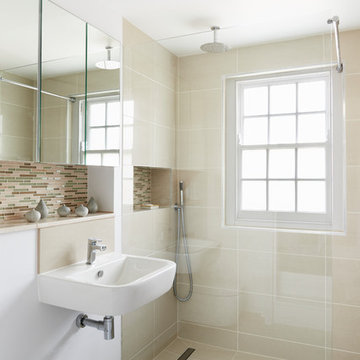
Mark Williams Photographer
На фото: маленькая ванная комната с открытым душем, инсталляцией, бежевой плиткой, стеклянной плиткой, белыми стенами, полом из керамической плитки, душевой кабиной, подвесной раковиной, столешницей из гранита, бежевым полом и бежевой столешницей для на участке и в саду с
На фото: маленькая ванная комната с открытым душем, инсталляцией, бежевой плиткой, стеклянной плиткой, белыми стенами, полом из керамической плитки, душевой кабиной, подвесной раковиной, столешницей из гранита, бежевым полом и бежевой столешницей для на участке и в саду с
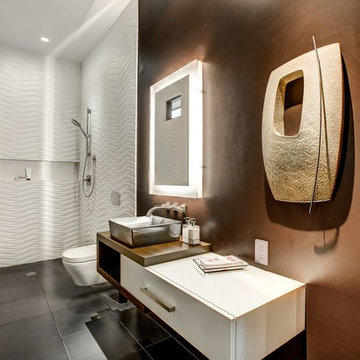
На фото: ванная комната в современном стиле с плоскими фасадами, белыми фасадами, открытым душем, инсталляцией, белой плиткой, коричневыми стенами, душевой кабиной, настольной раковиной, черным полом, открытым душем и белой столешницей

After many years of careful consideration and planning, these clients came to us with the goal of restoring this home’s original Victorian charm while also increasing its livability and efficiency. From preserving the original built-in cabinetry and fir flooring, to adding a new dormer for the contemporary master bathroom, careful measures were taken to strike this balance between historic preservation and modern upgrading. Behind the home’s new exterior claddings, meticulously designed to preserve its Victorian aesthetic, the shell was air sealed and fitted with a vented rainscreen to increase energy efficiency and durability. With careful attention paid to the relationship between natural light and finished surfaces, the once dark kitchen was re-imagined into a cheerful space that welcomes morning conversation shared over pots of coffee.
Every inch of this historical home was thoughtfully considered, prompting countless shared discussions between the home owners and ourselves. The stunning result is a testament to their clear vision and the collaborative nature of this project.
Photography by Radley Muller Photography
Design by Deborah Todd Building Design Services
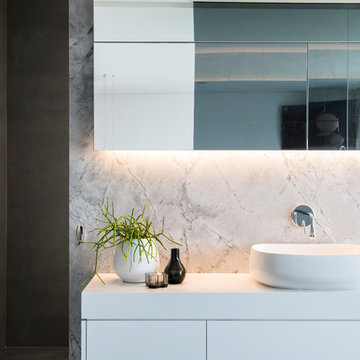
A double vanity with oodles of storage and bench space.
Image: Nicole England
Идея дизайна: большая главная ванная комната в стиле модернизм с фасадами островного типа, белыми фасадами, отдельно стоящей ванной, открытым душем, инсталляцией, серой плиткой, мраморной плиткой, серыми стенами, полом из керамогранита, настольной раковиной, столешницей из искусственного камня, серым полом, открытым душем и белой столешницей
Идея дизайна: большая главная ванная комната в стиле модернизм с фасадами островного типа, белыми фасадами, отдельно стоящей ванной, открытым душем, инсталляцией, серой плиткой, мраморной плиткой, серыми стенами, полом из керамогранита, настольной раковиной, столешницей из искусственного камня, серым полом, открытым душем и белой столешницей
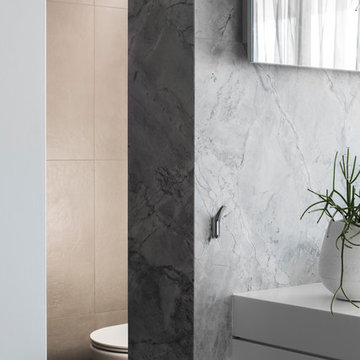
A hidden double shower and toilet allows privacy and separation.
Image: Nicole England
Идея дизайна: большая главная ванная комната в стиле модернизм с фасадами островного типа, белыми фасадами, отдельно стоящей ванной, открытым душем, инсталляцией, серой плиткой, мраморной плиткой, серыми стенами, полом из керамогранита, настольной раковиной, столешницей из искусственного камня, серым полом, открытым душем и белой столешницей
Идея дизайна: большая главная ванная комната в стиле модернизм с фасадами островного типа, белыми фасадами, отдельно стоящей ванной, открытым душем, инсталляцией, серой плиткой, мраморной плиткой, серыми стенами, полом из керамогранита, настольной раковиной, столешницей из искусственного камня, серым полом, открытым душем и белой столешницей

Här flyttade vi väggen närmast master bedroom för att få ett större badrum med plats för både dusch och badkar
На фото: большая главная ванная комната в скандинавском стиле с открытым душем, инсталляцией, белой плиткой, керамической плиткой, белыми стенами, полом из цементной плитки, столешницей из гранита, разноцветным полом, открытым душем, черной столешницей, плоскими фасадами, черными фасадами, угловой ванной и настольной раковиной
На фото: большая главная ванная комната в скандинавском стиле с открытым душем, инсталляцией, белой плиткой, керамической плиткой, белыми стенами, полом из цементной плитки, столешницей из гранита, разноцветным полом, открытым душем, черной столешницей, плоскими фасадами, черными фасадами, угловой ванной и настольной раковиной
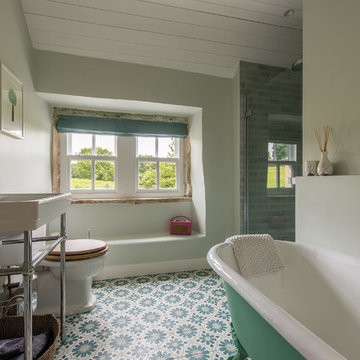
Свежая идея для дизайна: маленькая детская ванная комната в стиле кантри с отдельно стоящей ванной, открытым душем, инсталляцией, бежевой плиткой, бежевыми стенами, подвесной раковиной и душем с распашными дверями для на участке и в саду - отличное фото интерьера
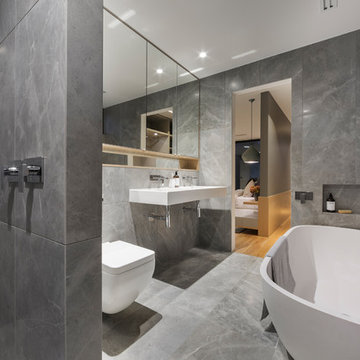
H Creations, Adam McGrath
Идея дизайна: главная ванная комната в современном стиле с отдельно стоящей ванной, открытым душем, инсталляцией, серыми стенами, мраморным полом, подвесной раковиной, серым полом и открытым душем
Идея дизайна: главная ванная комната в современном стиле с отдельно стоящей ванной, открытым душем, инсталляцией, серыми стенами, мраморным полом, подвесной раковиной, серым полом и открытым душем

Ensuite to the Principal bedroom, walls clad in Viola Marble with a white metro contrast, styled with a contemporary vanity unit, mirror and Belgian wall lights.
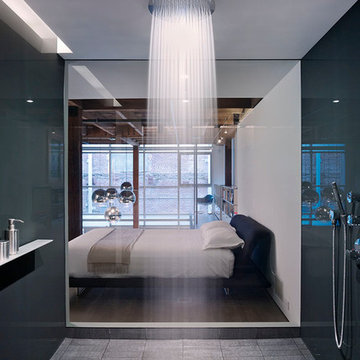
Bruce Damonte
Пример оригинального дизайна: главная ванная комната среднего размера в современном стиле с врезной раковиной, плоскими фасадами, серыми фасадами, стеклянной столешницей, открытым душем, инсталляцией, черной плиткой, керамогранитной плиткой, белыми стенами и полом из керамогранита
Пример оригинального дизайна: главная ванная комната среднего размера в современном стиле с врезной раковиной, плоскими фасадами, серыми фасадами, стеклянной столешницей, открытым душем, инсталляцией, черной плиткой, керамогранитной плиткой, белыми стенами и полом из керамогранита
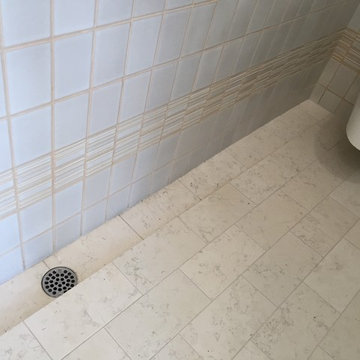
All tile: to slope to the drain
NICE!!
Пример оригинального дизайна: маленькая ванная комната в стиле модернизм с монолитной раковиной, плоскими фасадами, темными деревянными фасадами, столешницей из искусственного камня, открытым душем, инсталляцией, бежевой плиткой, керамогранитной плиткой, бежевыми стенами и полом из керамической плитки для на участке и в саду
Пример оригинального дизайна: маленькая ванная комната в стиле модернизм с монолитной раковиной, плоскими фасадами, темными деревянными фасадами, столешницей из искусственного камня, открытым душем, инсталляцией, бежевой плиткой, керамогранитной плиткой, бежевыми стенами и полом из керамической плитки для на участке и в саду

The master bathroom is lined with lime-coloured glass on one side (in the walk-in shower area) and black ceramic tiles on the other. Two new skylights provide ample daylight.
Photographer: Bruce Hemming
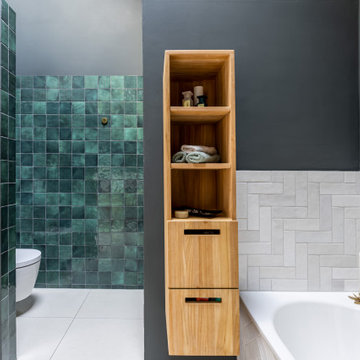
Идея дизайна: ванная комната среднего размера в современном стиле с фасадами цвета дерева среднего тона, угловой ванной, открытым душем, инсталляцией, зеленой плиткой, керамической плиткой, зелеными стенами, полом из керамической плитки, настольной раковиной, столешницей из дерева, бежевым полом, открытым душем, коричневой столешницей, тумбой под одну раковину и подвесной тумбой

Here you get a great look at how the tiles help to zone the space, and just look at that pop of green! Beautiful.
Идея дизайна: маленькая главная ванная комната в современном стиле с плоскими фасадами, светлыми деревянными фасадами, отдельно стоящей ванной, открытым душем, инсталляцией, черной плиткой, керамогранитной плиткой, зелеными стенами, полом из плитки под дерево, настольной раковиной, столешницей из дерева, черным полом, открытым душем, бежевой столешницей, акцентной стеной, тумбой под одну раковину, подвесной тумбой и сводчатым потолком для на участке и в саду
Идея дизайна: маленькая главная ванная комната в современном стиле с плоскими фасадами, светлыми деревянными фасадами, отдельно стоящей ванной, открытым душем, инсталляцией, черной плиткой, керамогранитной плиткой, зелеными стенами, полом из плитки под дерево, настольной раковиной, столешницей из дерева, черным полом, открытым душем, бежевой столешницей, акцентной стеной, тумбой под одну раковину, подвесной тумбой и сводчатым потолком для на участке и в саду
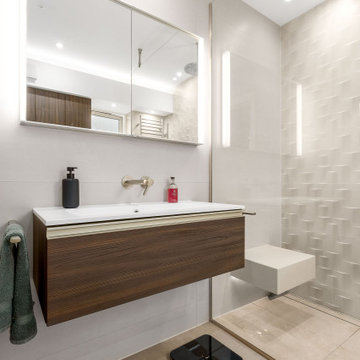
Master En-suite with large walk-in shower, brassware and accessories in brushed nickel, fully tiled bathroom with large format porcelain floor tiles and 3-dimensional ceramic feature wall tiles, wall niches and plenty of storage with wall units and recessed mirror cabinet and floating wall vanity unit.

When the homeowners purchased this Victorian family home, this bathroom was originally a dressing room. With two beautiful large sash windows which have far-fetching views of the sea, it was immediately desired for a freestanding bath to be placed underneath the window so the views can be appreciated. This is truly a beautiful space that feels calm and collected when you walk in – the perfect antidote to the hustle and bustle of modern family life.
The bathroom is accessed from the main bedroom via a few steps. Honed marble hexagon tiles from Ca’Pietra adorn the floor and the Victoria + Albert Amiata freestanding bath with its organic curves and elegant proportions sits in front of the sash window for an elegant impact and view from the bedroom.
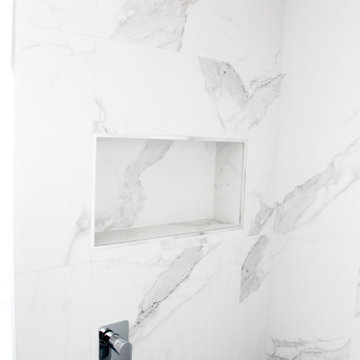
Small Bathroom Renovations Perth, Bricked Shower Wall, Shower Wall, Bathroom Shower Wall With Tiles Not Glass, No Glass Bathroom Renovation, Easy Cleaning Bathroom, On the Ball Bathrooms, OTB Bathrooms, Marble Bathroom, Wood Grain Vanity, Wall Hung Vanity, In Wall Toilet, Hanging Toilet
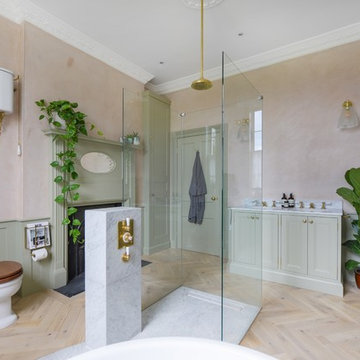
Our recently completed project, a master suite inside an awesome Grade II listed 1790’s Hackney Townhouse.
The awesome master suite spans over 400 SQ FT and Listed Building Consent was needed to open up the doorway between the existing Master Bedroom and second bedroom to create the ensuite.
The vast Bedroom space features a huge new bank of fitted wardrobes with detailing to match the Georgian detailing of the original doors and window panelling.
The incredible ensuite features split walls of Georgian style panelling and nude plaster. The double shower floats in the centre of the room while the round cast iron tub sits in the large rear bay. The bath sits atop a circular Carrara marble slab cut into the solid oak parquet.
Photo: Ben Waterhouse
Санузел с открытым душем и инсталляцией – фото дизайна интерьера
9

