Санузел с открытым душем и инсталляцией – фото дизайна интерьера
Сортировать:
Бюджет
Сортировать:Популярное за сегодня
101 - 120 из 9 643 фото
1 из 3
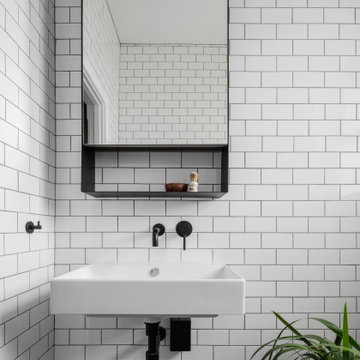
Идея дизайна: маленькая ванная комната с открытым душем, инсталляцией, белой плиткой, керамической плиткой, белыми стенами, полом из терраццо, душевой кабиной, подвесной раковиной, серым полом, открытым душем и тумбой под одну раковину для на участке и в саду

Пример оригинального дизайна: большая главная ванная комната в современном стиле с плоскими фасадами, коричневыми фасадами, открытым душем, инсталляцией, белой плиткой, керамогранитной плиткой, бежевыми стенами, темным паркетным полом, консольной раковиной, столешницей из известняка, коричневым полом, открытым душем, бежевой столешницей, нишей, тумбой под две раковины, подвесной тумбой и кессонным потолком

Идея дизайна: главная ванная комната среднего размера в стиле модернизм с фасадами в стиле шейкер, коричневыми фасадами, открытым душем, инсталляцией, коричневой плиткой, керамогранитной плиткой, коричневыми стенами, полом из керамогранита, настольной раковиной, мраморной столешницей, коричневым полом, душем с распашными дверями, серой столешницей, тумбой под одну раковину и подвесной тумбой

Modern bathroom in neutral colours, Bondi
Свежая идея для дизайна: главная ванная комната среднего размера в стиле модернизм с фасадами с утопленной филенкой, серыми фасадами, отдельно стоящей ванной, открытым душем, инсталляцией, серой плиткой, керамической плиткой, серыми стенами, полом из керамической плитки, раковиной с несколькими смесителями, столешницей из искусственного кварца, серым полом, открытым душем, серой столешницей, нишей, тумбой под две раковины, подвесной тумбой, многоуровневым потолком и панелями на части стены - отличное фото интерьера
Свежая идея для дизайна: главная ванная комната среднего размера в стиле модернизм с фасадами с утопленной филенкой, серыми фасадами, отдельно стоящей ванной, открытым душем, инсталляцией, серой плиткой, керамической плиткой, серыми стенами, полом из керамической плитки, раковиной с несколькими смесителями, столешницей из искусственного кварца, серым полом, открытым душем, серой столешницей, нишей, тумбой под две раковины, подвесной тумбой, многоуровневым потолком и панелями на части стены - отличное фото интерьера
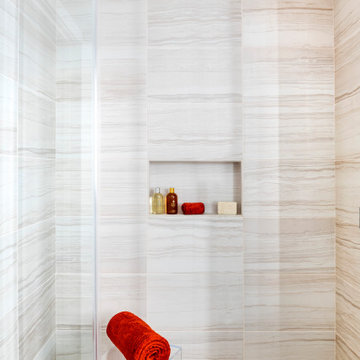
Пример оригинального дизайна: маленькая главная ванная комната в стиле модернизм с плоскими фасадами, серыми фасадами, открытым душем, инсталляцией, серой плиткой, мраморной плиткой, серыми стенами, полом из керамогранита, врезной раковиной, столешницей из искусственного кварца, серым полом, душем с распашными дверями, белой столешницей, тумбой под две раковины и подвесной тумбой для на участке и в саду

Свежая идея для дизайна: большая главная ванная комната в современном стиле с черными фасадами, отдельно стоящей ванной, открытым душем, инсталляцией, розовой плиткой, плиткой мозаикой, розовыми стенами, полом из керамической плитки, настольной раковиной, мраморной столешницей, черным полом, открытым душем, белой столешницей, нишей, тумбой под две раковины, подвесной тумбой и плоскими фасадами - отличное фото интерьера

The removable grab rail up
Свежая идея для дизайна: главная ванная комната среднего размера в стиле модернизм с открытыми фасадами, открытым душем, инсталляцией, розовой плиткой, цементной плиткой, розовыми стенами, бетонным полом, накладной раковиной, столешницей из бетона, розовым полом, открытым душем и розовой столешницей - отличное фото интерьера
Свежая идея для дизайна: главная ванная комната среднего размера в стиле модернизм с открытыми фасадами, открытым душем, инсталляцией, розовой плиткой, цементной плиткой, розовыми стенами, бетонным полом, накладной раковиной, столешницей из бетона, розовым полом, открытым душем и розовой столешницей - отличное фото интерьера

Astrid Templier
Источник вдохновения для домашнего уюта: главная ванная комната среднего размера в современном стиле с светлыми деревянными фасадами, отдельно стоящей ванной, белой плиткой, керамической плиткой, белыми стенами, настольной раковиной, столешницей из дерева, черным полом, коричневой столешницей, открытым душем, инсталляцией, полом из керамогранита, открытым душем и плоскими фасадами
Источник вдохновения для домашнего уюта: главная ванная комната среднего размера в современном стиле с светлыми деревянными фасадами, отдельно стоящей ванной, белой плиткой, керамической плиткой, белыми стенами, настольной раковиной, столешницей из дерева, черным полом, коричневой столешницей, открытым душем, инсталляцией, полом из керамогранита, открытым душем и плоскими фасадами
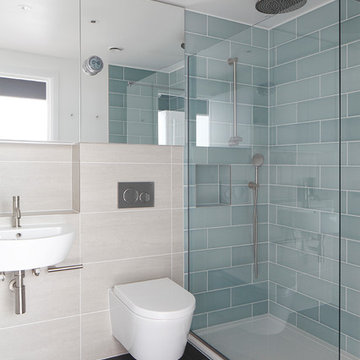
Guest bathroom with off-white and aquamarine wall tiles and dark coal floor tiles.
Satin chrome mixers and brilliant white sanitary ware.
Идея дизайна: ванная комната в современном стиле с открытым душем, инсталляцией и душевой кабиной
Идея дизайна: ванная комната в современном стиле с открытым душем, инсталляцией и душевой кабиной
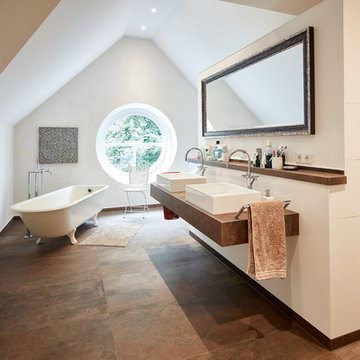
Стильный дизайн: большая главная ванная комната в стиле кантри с ванной на ножках, открытым душем, белой плиткой, белыми стенами, настольной раковиной, столешницей из дерева, коричневым полом, открытым душем, коричневой столешницей и инсталляцией - последний тренд

Double wash basins, timber bench, pullouts and face-level cabinets for ample storage, black tap ware and strip drains and heated towel rail.
Image: Nicole England
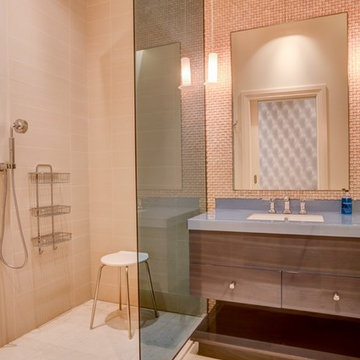
A guest ensuite in seaside holiday tones - reverse painted blue glass vanity top and blue glass single panel shower enclosure, limed oak cantilevered vanity, basketweave travertine tiled wall, and rectangular ceramic tiles on the shower walls. Kohler sanitary ware in nickel. Photos Marko Zirdum (Studio Zee)
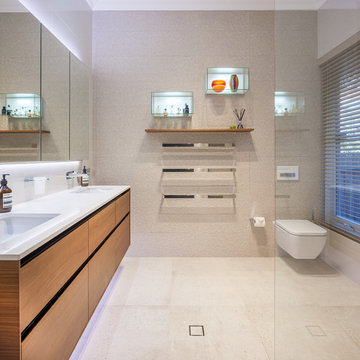
Silvertone Photography
На фото: ванная комната в современном стиле с плоскими фасадами, фасадами цвета дерева среднего тона, открытым душем, инсталляцией, бежевыми стенами, врезной раковиной и открытым душем
На фото: ванная комната в современном стиле с плоскими фасадами, фасадами цвета дерева среднего тона, открытым душем, инсталляцией, бежевыми стенами, врезной раковиной и открытым душем
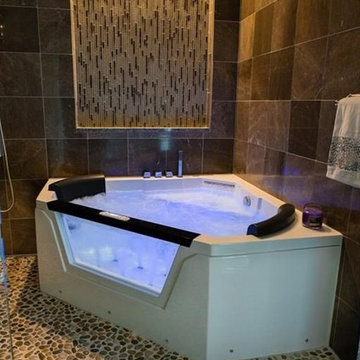
Love this two-person hot tub with jets, waterfall faucet, hand-held, chronotherapy. It even has a radio. Photos taken by Kit Ehrman and/or Berkshire Hathaway agent.
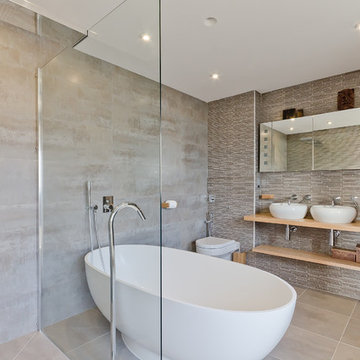
Overview
A new build house on the site of a tired bungalow.
The Brief
Create a brand new house with mid-century modern design cues.
5 bedrooms including 2-3 en-suites and a range of circulation and living spaces to inspire.
Our Solution
The moment we met this client we wanted to work with them and we continue to do so today. A space creator and visionary designer himself, we knew we’d have to come up with some new ideas and explore all options on a narrow site.
Light was an issue, the deep plan needed a way of pulling in light and giving a sense of height to the main circulation spaces. We achieved this by notching out the centre of one side of the plan, adding mezzanine decks off the stairwell and working in the bedrooms over 3 floors.
The glamour of this scheme is in the combination of all of the living space – not in large rooms. We investigated several colour pallets and materials boards before settling on the warmer and handmade aesthetic.
We love this scheme and the furnishing completed by the client…

Start and Finish Your Day in Serenity ✨
In the hustle of city life, our homes are our sanctuaries. Particularly, the shower room - where we both begin and unwind at the end of our day. Imagine stepping into a space bathed in soft, soothing light, embracing the calmness and preparing you for the day ahead, and later, helping you relax and let go of the day’s stress.
In Maida Vale, where architecture and design intertwine with the rhythm of London, the key to a perfect shower room transcends beyond just aesthetics. It’s about harnessing the power of natural light to create a space that not only revitalizes your body but also your soul.
But what about our ever-present need for space? The answer lies in maximizing storage, utilizing every nook - both deep and shallow - ensuring that everything you need is at your fingertips, yet out of sight, maintaining a clutter-free haven.
Let’s embrace the beauty of design, the tranquillity of soothing light, and the genius of clever storage in our Maida Vale homes. Because every day deserves a serene beginning and a peaceful end.
#MaidaVale #LondonLiving #SerenityAtHome #ShowerRoomSanctuary #DesignInspiration #NaturalLight #SmartStorage #HomeDesign #UrbanOasis #LondonHomes

A Luxury and spacious Primary en-suite renovation with a Japanses bath, a walk in shower with shower seat and double sink floating vanity, in a simple Scandinavian design with warm wood tones to add warmth and richness.

Стильный дизайн: детская ванная комната среднего размера в современном стиле с плоскими фасадами, синими фасадами, накладной ванной, открытым душем, инсталляцией, синей плиткой, керамогранитной плиткой, синими стенами, полом из керамогранита, настольной раковиной, столешницей из искусственного камня, серым полом, душем с распашными дверями, серой столешницей, акцентной стеной, тумбой под одну раковину и подвесной тумбой - последний тренд

This Ohana model ATU tiny home is contemporary and sleek, cladded in cedar and metal. The slanted roof and clean straight lines keep this 8x28' tiny home on wheels looking sharp in any location, even enveloped in jungle. Cedar wood siding and metal are the perfect protectant to the elements, which is great because this Ohana model in rainy Pune, Hawaii and also right on the ocean.
A natural mix of wood tones with dark greens and metals keep the theme grounded with an earthiness.
Theres a sliding glass door and also another glass entry door across from it, opening up the center of this otherwise long and narrow runway. The living space is fully equipped with entertainment and comfortable seating with plenty of storage built into the seating. The window nook/ bump-out is also wall-mounted ladder access to the second loft.
The stairs up to the main sleeping loft double as a bookshelf and seamlessly integrate into the very custom kitchen cabinets that house appliances, pull-out pantry, closet space, and drawers (including toe-kick drawers).
A granite countertop slab extends thicker than usual down the front edge and also up the wall and seamlessly cases the windowsill.
The bathroom is clean and polished but not without color! A floating vanity and a floating toilet keep the floor feeling open and created a very easy space to clean! The shower had a glass partition with one side left open- a walk-in shower in a tiny home. The floor is tiled in slate and there are engineered hardwood flooring throughout.

Ample light with custom skylight. Hand made timber vanity and recessed shaving cabinet with gold tapware and accessories. Bath and shower niche with mosaic tiles vertical stack brick bond gloss
Санузел с открытым душем и инсталляцией – фото дизайна интерьера
6

