Санузел с открытым душем и инсталляцией – фото дизайна интерьера
Сортировать:
Бюджет
Сортировать:Популярное за сегодня
141 - 160 из 9 643 фото
1 из 3

The bathroom features modern elements, including a white porcelain tile with mustard-yellow border, a freestanding bath with matte black fixtures, and Villeroy & Boch furnishings. Practicality combines with style through a wall-hung toilet and towel radiator. A Roman shower cubicle and Amtico flooring complete the luxurious ambiance.

This image portrays a sleek and modern bathroom vanity design that exudes luxury and sophistication. The vanity features a dark wood finish with a pronounced grain, providing a rich contrast to the bright, marbled countertop. The clean lines of the cabinetry underscore a minimalist aesthetic, while the undermount sink maintains the seamless look of the countertop.
Above the vanity, a large mirror reflects the bathroom's interior, amplifying the sense of space and light. Elegant wall-mounted faucets with a brushed gold finish emerge directly from the marble, adding a touch of opulence and an attention to detail that speaks to the room's bespoke quality.
The lighting is provided by a trio of globe lights set against a muted grey wall, casting a soft glow that enhances the warm tones of the brass fixtures. A roman shade adorns the window, offering privacy and light control, and contributing to the room's tranquil ambiance.
The marble flooring ties the elements together with its subtle veining, reflecting the same patterns found in the countertop. This bathroom combines functionality with design excellence, showcasing a preference for high-quality materials and a refined color palette that together create an inviting and restful retreat.
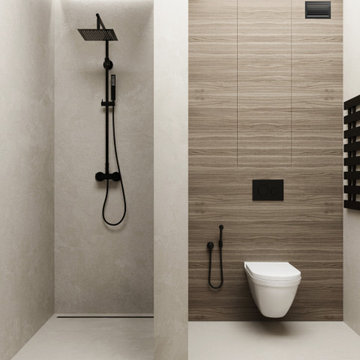
На фото: маленькая ванная комната в стиле модернизм с открытым душем, инсталляцией, плиткой под дерево, серыми стенами, полом из цементной плитки, душевой кабиной и открытым душем для на участке и в саду с
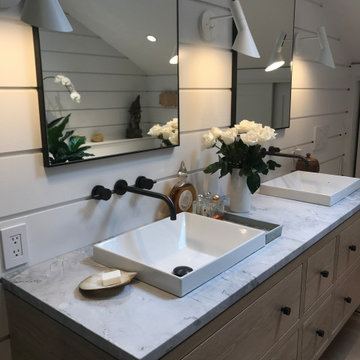
Master Bath with custom white oak wall hung vanity with drop in sinks and honed marble counter top. All white porcelain shower with marble hex tiles. All fixtures are Watermark in antique nickel. Floors are 5" white oak, Shiplap has 1/2" gap and is solid wood. The wall sconces are by Arne Jacobsen. Toilet is a wall hung Duravit with Bidet lid.
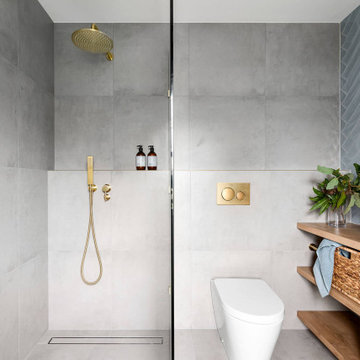
Идея дизайна: ванная комната среднего размера в стиле модернизм с плоскими фасадами, светлыми деревянными фасадами, открытым душем, инсталляцией, синей плиткой, цементной плиткой, серыми стенами, полом из цементной плитки, душевой кабиной, настольной раковиной, столешницей из дерева, серым полом, открытым душем, коричневой столешницей, нишей, тумбой под одну раковину и подвесной тумбой
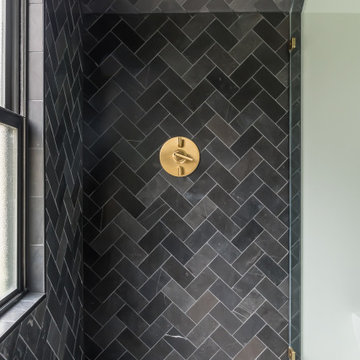
На фото: большая главная ванная комната в современном стиле с плоскими фасадами, светлыми деревянными фасадами, отдельно стоящей ванной, открытым душем, инсталляцией, черной плиткой, плиткой из травертина, белыми стенами, мраморным полом, настольной раковиной, мраморной столешницей, серым полом, душем с распашными дверями, белой столешницей, сиденьем для душа, тумбой под две раковины и подвесной тумбой с
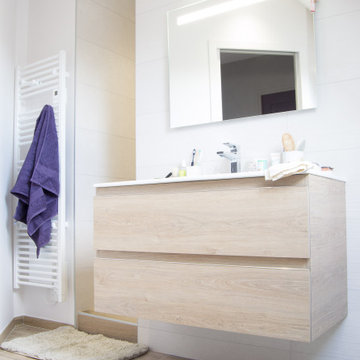
Источник вдохновения для домашнего уюта: маленькая ванная комната в современном стиле с открытым душем, инсталляцией, душевой кабиной, подвесной раковиной, тумбой под одну раковину, плоскими фасадами, светлыми деревянными фасадами, полом из керамической плитки, открытым душем, белой столешницей, сиденьем для душа и подвесной тумбой для на участке и в саду
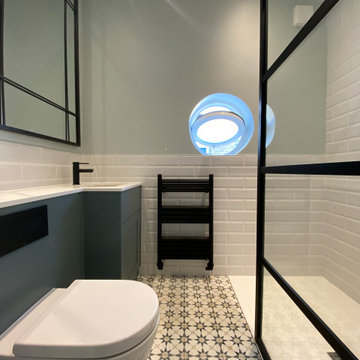
We converted these tired bathrooms into two gorgeous, bright rooms with ceramic floor tiles and white metro tiles on the walls. The black taps and showers really add to the contemporary look. We built the bespoke vanity units to fit the space.

The previous owners had already converted the second bedroom into a large bathroom, but the use of space was terrible, and the colour scheme was drab and uninspiring. The clients wanted a space that reflected their love of colour and travel, taking influences from around the globe. They also required better storage as the washing machine needed to be accommodated within the space. And they were keen to have both a modern freestanding bath and a large walk-in shower, and they wanted the room to feel cosy rather than just full of hard surfaces. This is the main bathroom in the house, and they wanted it to make a statement, but with a fairly tight budget!
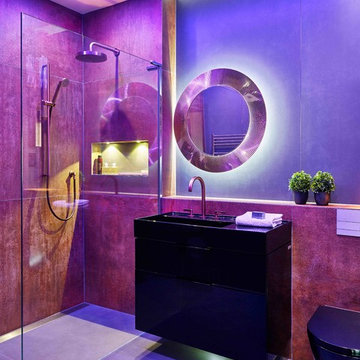
Clever use of LED lighting enables our clients to change the colour and mood of this chic shower room.
Designed by David Aspinall, Design Director at Sapphire Spaces, Exeter. Photography by Nicholas Yarsley
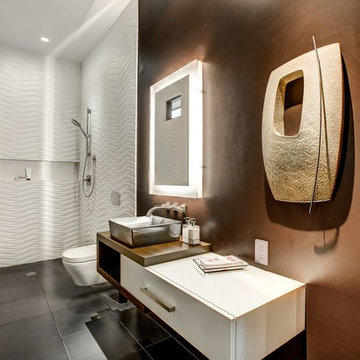
На фото: ванная комната в современном стиле с плоскими фасадами, белыми фасадами, открытым душем, инсталляцией, белой плиткой, коричневыми стенами, душевой кабиной, настольной раковиной, черным полом, открытым душем и белой столешницей

Project Description
Set on the 2nd floor of a 1950’s modernist apartment building in the sought after Sydney Lower North Shore suburb of Mosman, this apartments only bathroom was in dire need of a lift. The building itself well kept with features of oversized windows/sliding doors overlooking lovely gardens, concrete slab cantilevers, great orientation for capturing the sun and those sleek 50’s modern lines.
It is home to Stephen & Karen, a professional couple who renovated the interior of the apartment except for the lone, very outdated bathroom. That was still stuck in the 50’s – they saved the best till last.
Structural Challenges
Very small room - 3.5 sq. metres;
Door, window and wall placement fixed;
Plumbing constraints due to single skin brick walls and outdated pipes;
Low ceiling,
Inadequate lighting &
Poor fixture placement.
Client Requirements
Modern updated bathroom;
NO BATH required;
Clean lines reflecting the modernist architecture
Easy to clean, minimal grout;
Maximize storage, niche and
Good lighting
Design Statement
You could not swing a cat in there! Function and efficiency of flow is paramount with small spaces and ensuring there was a single transition area was on top of the designer’s mind. The bathroom had to be easy to use, and the lines had to be clean and minimal to compliment the 1950’s architecture (and to make this tiny space feel bigger than it actual was). As the bath was not used regularly, it was the first item to be removed. This freed up floor space and enhanced the flow as considered above.
Due to the thin nature of the walls and plumbing constraints, the designer built up the wall (basin elevation) in parts to allow the plumbing to be reconfigured. This added depth also allowed for ample recessed overhead mirrored wall storage and a niche to be built into the shower. As the overhead units provided enough storage the basin was wall hung with no storage under. This coupled with the large format light coloured tiles gave the small room the feeling of space it required. The oversized tiles are effortless to clean, as is the solid surface material of the washbasin. The lighting is also enhanced by these materials and therefore kept quite simple. LEDS are fixed above and below the joinery and also a sensor activated LED light was added under the basin to offer a touch a tech to the owners. The renovation of this bathroom is the final piece to complete this apartment reno, and as such this 50’s wonder is ready to live on in true modern style.
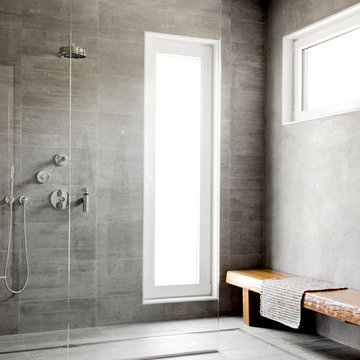
Rikki Snyder
Свежая идея для дизайна: огромная ванная комната в стиле модернизм с плоскими фасадами, светлыми деревянными фасадами, открытым душем, инсталляцией, серой плиткой, цементной плиткой, серыми стенами, бетонным полом, настольной раковиной, столешницей из дерева, серым полом и открытым душем - отличное фото интерьера
Свежая идея для дизайна: огромная ванная комната в стиле модернизм с плоскими фасадами, светлыми деревянными фасадами, открытым душем, инсталляцией, серой плиткой, цементной плиткой, серыми стенами, бетонным полом, настольной раковиной, столешницей из дерева, серым полом и открытым душем - отличное фото интерьера
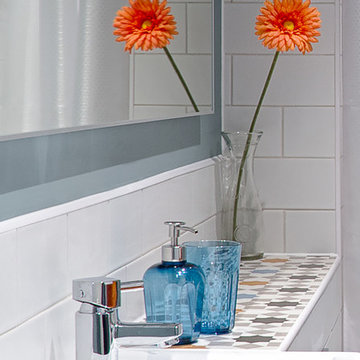
Nick White
Источник вдохновения для домашнего уюта: маленькая ванная комната в современном стиле с плоскими фасадами, белыми фасадами, открытым душем, инсталляцией, разноцветной плиткой, керамической плиткой, синими стенами, полом из керамической плитки, душевой кабиной, монолитной раковиной и столешницей из плитки для на участке и в саду
Источник вдохновения для домашнего уюта: маленькая ванная комната в современном стиле с плоскими фасадами, белыми фасадами, открытым душем, инсталляцией, разноцветной плиткой, керамической плиткой, синими стенами, полом из керамической плитки, душевой кабиной, монолитной раковиной и столешницей из плитки для на участке и в саду
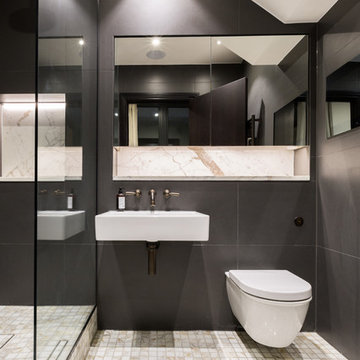
Photography: www.hausofsilva.com
Источник вдохновения для домашнего уюта: маленькая ванная комната в современном стиле с открытым душем, инсталляцией, серой плиткой, керамической плиткой, серыми стенами, мраморным полом, душевой кабиной и подвесной раковиной для на участке и в саду
Источник вдохновения для домашнего уюта: маленькая ванная комната в современном стиле с открытым душем, инсталляцией, серой плиткой, керамической плиткой, серыми стенами, мраморным полом, душевой кабиной и подвесной раковиной для на участке и в саду
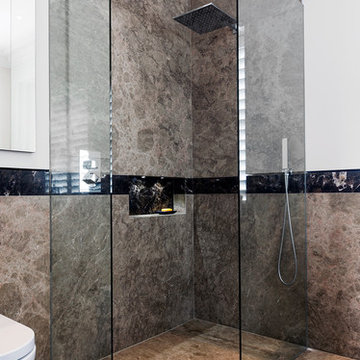
Wet rooms can be installed with or without glass panels, creating an enclosure. The addition of glass panels to this wet room looks wonderful and maintains its sophistication!
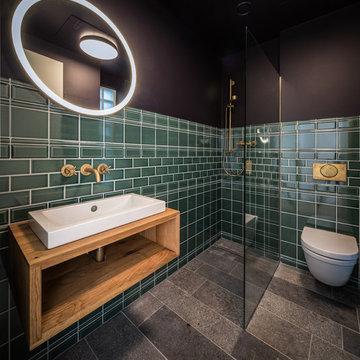
На фото: маленькая ванная комната в современном стиле с открытыми фасадами, фасадами цвета дерева среднего тона, открытым душем, инсталляцией, зеленой плиткой, плиткой кабанчик, черными стенами, настольной раковиной, столешницей из дерева, открытым душем и зеркалом с подсветкой для на участке и в саду
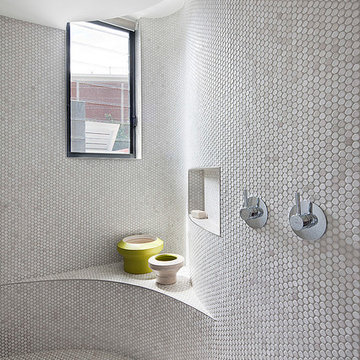
Shannon McGrath
Стильный дизайн: большая главная ванная комната в современном стиле с подвесной раковиной, плоскими фасадами, фасадами цвета дерева среднего тона, столешницей из искусственного камня, открытым душем, инсталляцией, белой плиткой, плиткой мозаикой, бежевыми стенами и полом из мозаичной плитки - последний тренд
Стильный дизайн: большая главная ванная комната в современном стиле с подвесной раковиной, плоскими фасадами, фасадами цвета дерева среднего тона, столешницей из искусственного камня, открытым душем, инсталляцией, белой плиткой, плиткой мозаикой, бежевыми стенами и полом из мозаичной плитки - последний тренд

Farmhouse shabby chic house with traditional, transitional, and modern elements mixed. Shiplap reused and white paint material palette combined with original hard hardwood floors, dark brown painted trim, vaulted ceilings, concrete tiles and concrete counters, copper and brass industrial accents.

На фото: главная ванная комната среднего размера: освещение в современном стиле с плоскими фасадами, бежевыми фасадами, открытым душем, инсталляцией, белой плиткой, керамической плиткой, бежевыми стенами, полом из керамической плитки, консольной раковиной, столешницей из кварцита, разноцветным полом, открытым душем, серой столешницей, тумбой под две раковины и подвесной тумбой
Санузел с открытым душем и инсталляцией – фото дизайна интерьера
8

