Санузел с оранжевой столешницей и розовой столешницей – фото дизайна интерьера
Сортировать:
Бюджет
Сортировать:Популярное за сегодня
101 - 120 из 565 фото
1 из 3

Huntsmore handled the complete design and build of this bathroom extension in Brook Green, W14. Planning permission was gained for the new rear extension at first-floor level. Huntsmore then managed the interior design process, specifying all finishing details. The client wanted to pursue an industrial style with soft accents of pinkThe proposed room was small, so a number of bespoke items were selected to make the most of the space. To compliment the large format concrete effect tiles, this concrete sink was specially made by Warrington & Rose. This met the client's exacting requirements, with a deep basin area for washing and extra counter space either side to keep everyday toiletries and luxury soapsBespoke cabinetry was also built by Huntsmore with a reeded finish to soften the industrial concrete. A tall unit was built to act as bathroom storage, and a vanity unit created to complement the concrete sink. The joinery was finished in Mylands' 'Rose Theatre' paintThe industrial theme was further continued with Crittall-style steel bathroom screen and doors entering the bathroom. The black steel works well with the pink and grey concrete accents through the bathroom. Finally, to soften the concrete throughout the scheme, the client requested a reindeer moss living wall. This is a natural moss, and draws in moisture and humidity as well as softening the room.
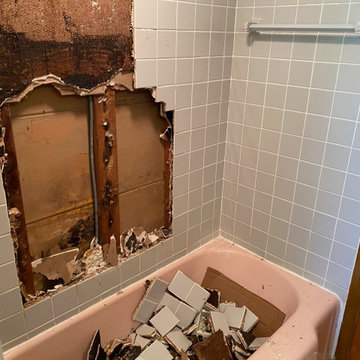
JOIST REPAIR AND TUB SURROUND REPAIR/REPLACEMENT.
Стильный дизайн: маленькая главная ванная комната в стиле кантри с фасадами с выступающей филенкой, накладной ванной, открытым душем, унитазом-моноблоком, серой плиткой, керамической плиткой, розовыми стенами, полом из цементной плитки, накладной раковиной, столешницей из плитки, разноцветным полом, шторкой для ванной, розовой столешницей, тумбой под одну раковину и встроенной тумбой для на участке и в саду - последний тренд
Стильный дизайн: маленькая главная ванная комната в стиле кантри с фасадами с выступающей филенкой, накладной ванной, открытым душем, унитазом-моноблоком, серой плиткой, керамической плиткой, розовыми стенами, полом из цементной плитки, накладной раковиной, столешницей из плитки, разноцветным полом, шторкой для ванной, розовой столешницей, тумбой под одну раковину и встроенной тумбой для на участке и в саду - последний тренд
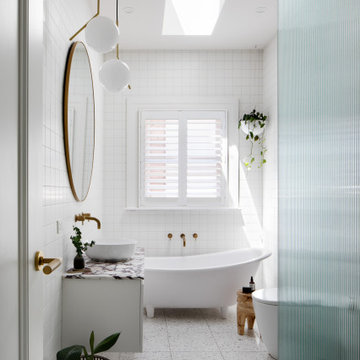
Источник вдохновения для домашнего уюта: детская ванная комната среднего размера в современном стиле с белыми фасадами, ванной на ножках, открытым душем, белой плиткой, керамогранитной плиткой, полом из терраццо, раковиной с пьедесталом, мраморной столешницей, белым полом, открытым душем, розовой столешницей, тумбой под одну раковину и подвесной тумбой

Classic and calm guest bath with pale pink chevron tiling and marble floors.
На фото: большая детская ванная комната в стиле фьюжн с накладной ванной, душем в нише, унитазом-моноблоком, розовой плиткой, керамической плиткой, розовыми стенами, мраморным полом, раковиной с несколькими смесителями, столешницей из плитки, серым полом, душем с распашными дверями и розовой столешницей
На фото: большая детская ванная комната в стиле фьюжн с накладной ванной, душем в нише, унитазом-моноблоком, розовой плиткой, керамической плиткой, розовыми стенами, мраморным полом, раковиной с несколькими смесителями, столешницей из плитки, серым полом, душем с распашными дверями и розовой столешницей
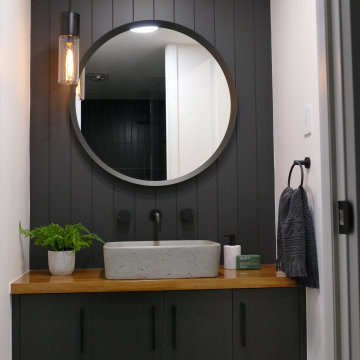
Пример оригинального дизайна: маленькая ванная комната в стиле лофт с черными фасадами, серой плиткой, керамической плиткой, белыми стенами, полом из керамической плитки, душевой кабиной, настольной раковиной, столешницей из дерева, серым полом, оранжевой столешницей, тумбой под одну раковину и подвесной тумбой для на участке и в саду
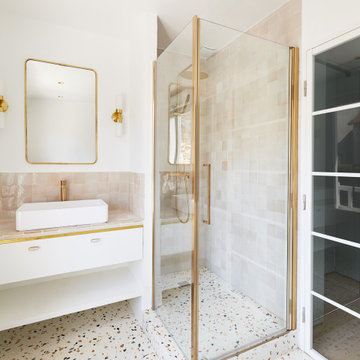
Свежая идея для дизайна: главная ванная комната среднего размера в современном стиле с фасадами с декоративным кантом, белыми фасадами, душем без бортиков, розовой плиткой, керамической плиткой, розовыми стенами, полом из терраццо, накладной раковиной, столешницей из плитки, разноцветным полом, душем с распашными дверями, розовой столешницей, окном, тумбой под одну раковину и напольной тумбой - отличное фото интерьера
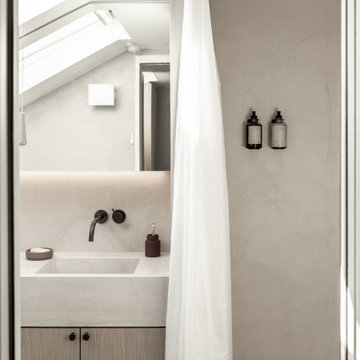
Пример оригинального дизайна: маленькая главная ванная комната в стиле модернизм с фасадами с декоративным кантом, фасадами цвета дерева среднего тона, столешницей из бетона и розовой столешницей для на участке и в саду
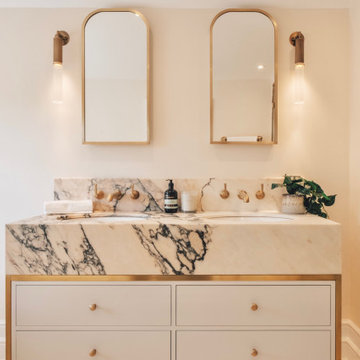
Located deep in rural Surrey, this 15th Century Grade II listed property has had its Master Bedroom and Ensuite carefully and considerately restored and refurnished.
Taking much inspiration from the homeowner's Italian roots, this stunning marble bathroom has been completly restored with no expense spared.
The bathroom is now very much a highlight of the house featuring a large his and hers basin vanity unit with recessed mirrored cabinets, a bespoke shower with a floor to ceiling glass door that also incorporates a separate WC with a frosted glass divider for that extra bit of privacy.
It also features a large freestanding Victoria + Albert stone bath with discreet mood lighting for when you want nothing more than a warm cosy bath on a cold winter's evening.
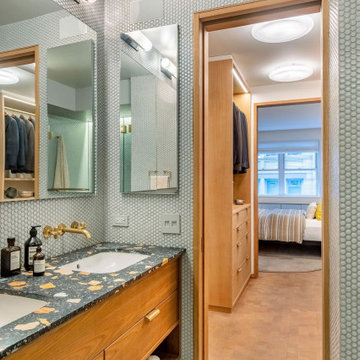
This transformation took an estate-condition 2 bedroom 2 bathroom corner unit located in the heart of NYC's West Village to a whole other level. Exquisitely designed and beautifully executed; details abound which delight the senses at every turn.
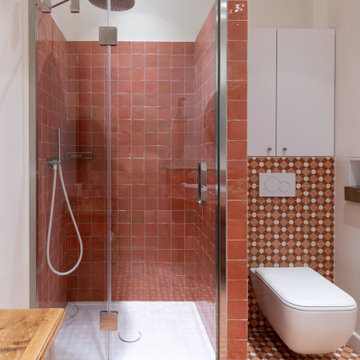
Restructuration complète de la salle de bain. nouvel espace douche, création de rangements . Plan vasque sur mesure.
На фото: главная ванная комната среднего размера в классическом стиле с фасадами с декоративным кантом, белыми фасадами, розовой плиткой, терракотовой плиткой, белыми стенами, полом из цементной плитки, консольной раковиной, столешницей из плитки, розовым полом и розовой столешницей
На фото: главная ванная комната среднего размера в классическом стиле с фасадами с декоративным кантом, белыми фасадами, розовой плиткой, терракотовой плиткой, белыми стенами, полом из цементной плитки, консольной раковиной, столешницей из плитки, розовым полом и розовой столешницей
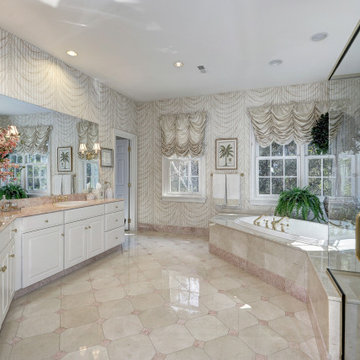
Upscale fixtures, finishes and attention to detail make this expansive master bathroom a stunner. Marble tile in cream and soft pink set a warm tone. A swooped pattern on the wallcoverings is echoed in the drapery treatments. Brass fittings and lighting add sparkle, while natural ight floods the room from two sides. It is a room you never want to leave!
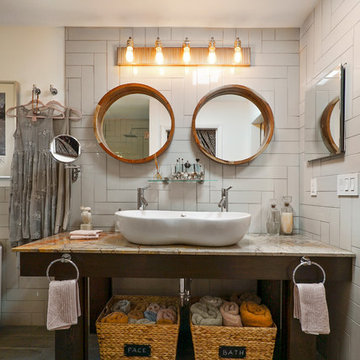
Источник вдохновения для домашнего уюта: ванная комната с плоскими фасадами, коричневыми фасадами, угловой ванной, угловым душем, серой плиткой, керамической плиткой, белыми стенами, полом из керамогранита, настольной раковиной, столешницей из гранита, серым полом, душем с распашными дверями и розовой столешницей
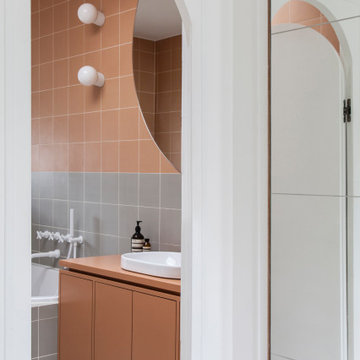
На фото: ванная комната в современном стиле с плоскими фасадами, оранжевыми фасадами, серой плиткой, оранжевой плиткой, настольной раковиной, белым полом, оранжевой столешницей и тумбой под одну раковину с

Cloakroom Interior Design with a Manor House in Warwickshire.
A splash back was required to support the surface area in the vicinity, and protect the wallpaper. The curved bespoke vanity was designed to fit the space, with a ledge to support the sink. The wooden wall shelf was handmade using wood remains from the estate.
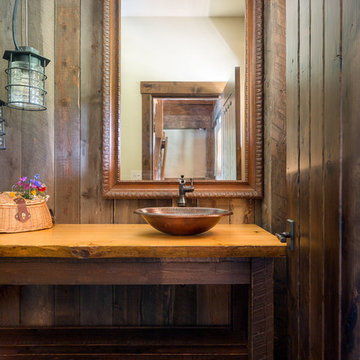
Klassen Photography
Пример оригинального дизайна: туалет среднего размера в стиле рустика с фасадами островного типа, коричневыми фасадами, раздельным унитазом, коричневой плиткой, коричневыми стенами, полом из сланца, столешницей из дерева, зеленым полом, оранжевой столешницей и настольной раковиной
Пример оригинального дизайна: туалет среднего размера в стиле рустика с фасадами островного типа, коричневыми фасадами, раздельным унитазом, коричневой плиткой, коричневыми стенами, полом из сланца, столешницей из дерева, зеленым полом, оранжевой столешницей и настольной раковиной

Dans cette maison familiale de 120 m², l’objectif était de créer un espace convivial et adapté à la vie quotidienne avec 2 enfants.
Au rez-de chaussée, nous avons ouvert toute la pièce de vie pour une circulation fluide et une ambiance chaleureuse. Les salles d’eau ont été pensées en total look coloré ! Verte ou rose, c’est un choix assumé et tendance. Dans les chambres et sous l’escalier, nous avons créé des rangements sur mesure parfaitement dissimulés qui permettent d’avoir un intérieur toujours rangé !
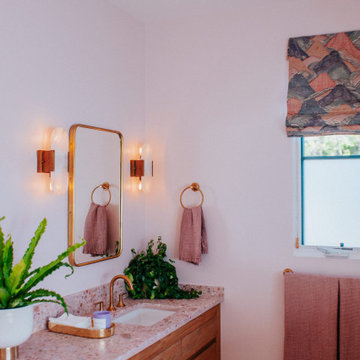
Пример оригинального дизайна: главный совмещенный санузел в стиле ретро с плоскими фасадами, фасадами цвета дерева среднего тона, отдельно стоящей ванной, угловым душем, розовой плиткой, керамической плиткой, розовыми стенами, полом из терраццо, накладной раковиной, столешницей терраццо, розовым полом, душем с распашными дверями, розовой столешницей, тумбой под две раковины и встроенной тумбой
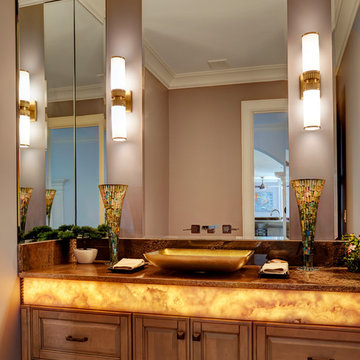
Master bath features a gold vessel sink and back-lit onyx for dramatic effect. Photo by Mike Kaskel.
Источник вдохновения для домашнего уюта: большая главная ванная комната в стиле фьюжн с фасадами с выступающей филенкой, искусственно-состаренными фасадами, коричневыми стенами, настольной раковиной, столешницей из оникса и оранжевой столешницей
Источник вдохновения для домашнего уюта: большая главная ванная комната в стиле фьюжн с фасадами с выступающей филенкой, искусственно-состаренными фасадами, коричневыми стенами, настольной раковиной, столешницей из оникса и оранжевой столешницей
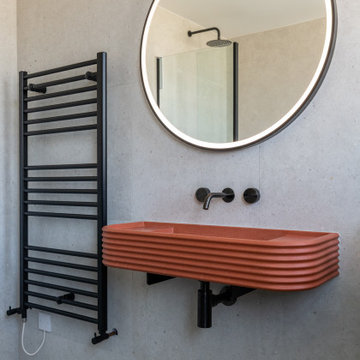
In interior design, it's often the details that tie a space together, and nowhere is this more evident than in the selection of brassware and accessories. By meticulously coordinating these elements, we’ve created a cohesive and curated look that exudes style and sophistication.
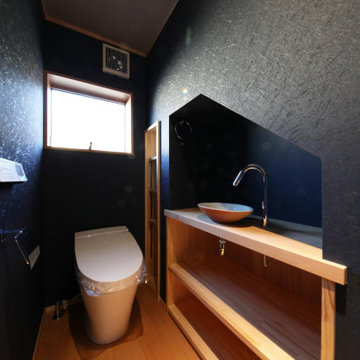
Стильный дизайн: маленький туалет в восточном стиле с синими стенами, паркетным полом среднего тона, столешницей из дерева, оранжевым полом, оранжевой столешницей и встроенной тумбой для на участке и в саду - последний тренд
Санузел с оранжевой столешницей и розовой столешницей – фото дизайна интерьера
6

