Санузел с оранжевой столешницей и розовой столешницей – фото дизайна интерьера
Сортировать:
Бюджет
Сортировать:Популярное за сегодня
161 - 180 из 565 фото
1 из 3
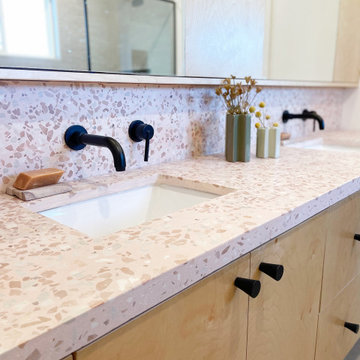
Источник вдохновения для домашнего уюта: главная ванная комната среднего размера в стиле модернизм с плоскими фасадами, светлыми деревянными фасадами, душем без бортиков, раздельным унитазом, серой плиткой, керамической плиткой, белыми стенами, полом из керамической плитки, врезной раковиной, столешницей из бетона, серым полом, открытым душем, розовой столешницей, нишей, тумбой под две раковины и подвесной тумбой

Huntsmore handled the complete design and build of this bathroom extension in Brook Green, W14. Planning permission was gained for the new rear extension at first-floor level. Huntsmore then managed the interior design process, specifying all finishing details. The client wanted to pursue an industrial style with soft accents of pinkThe proposed room was small, so a number of bespoke items were selected to make the most of the space. To compliment the large format concrete effect tiles, this concrete sink was specially made by Warrington & Rose. This met the client's exacting requirements, with a deep basin area for washing and extra counter space either side to keep everyday toiletries and luxury soapsBespoke cabinetry was also built by Huntsmore with a reeded finish to soften the industrial concrete. A tall unit was built to act as bathroom storage, and a vanity unit created to complement the concrete sink. The joinery was finished in Mylands' 'Rose Theatre' paintThe industrial theme was further continued with Crittall-style steel bathroom screen and doors entering the bathroom. The black steel works well with the pink and grey concrete accents through the bathroom. Finally, to soften the concrete throughout the scheme, the client requested a reindeer moss living wall. This is a natural moss, and draws in moisture and humidity as well as softening the room.
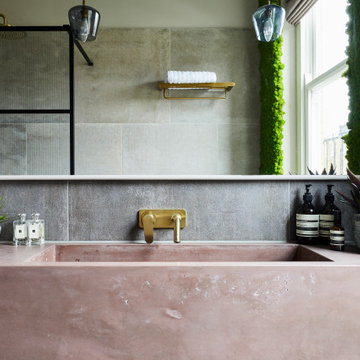
Huntsmore handled the complete design and build of this bathroom extension in Brook Green, W14. Planning permission was gained for the new rear extension at first-floor level. Huntsmore then managed the interior design process, specifying all finishing details. The client wanted to pursue an industrial style with soft accents of pinkThe proposed room was small, so a number of bespoke items were selected to make the most of the space. To compliment the large format concrete effect tiles, this concrete sink was specially made by Warrington & Rose. This met the client's exacting requirements, with a deep basin area for washing and extra counter space either side to keep everyday toiletries and luxury soapsBespoke cabinetry was also built by Huntsmore with a reeded finish to soften the industrial concrete. A tall unit was built to act as bathroom storage, and a vanity unit created to complement the concrete sink. The joinery was finished in Mylands' 'Rose Theatre' paintThe industrial theme was further continued with Crittall-style steel bathroom screen and doors entering the bathroom. The black steel works well with the pink and grey concrete accents through the bathroom. Finally, to soften the concrete throughout the scheme, the client requested a reindeer moss living wall. This is a natural moss, and draws in moisture and humidity as well as softening the room.

Cloakroom Interior Design with a Manor House in Warwickshire.
A view of the room, with the bespoke vanity unit, splash back and wallpaper design. The rustic floor tiles were kept and the tones were incorporate within the proposal.
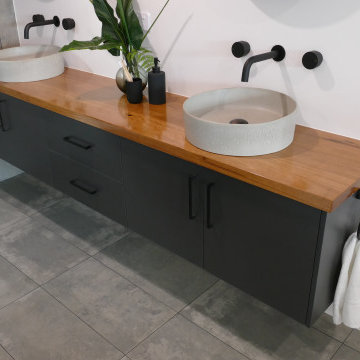
Пример оригинального дизайна: большая главная ванная комната в стиле лофт с черными фасадами, отдельно стоящей ванной, серой плиткой, керамической плиткой, белыми стенами, полом из керамической плитки, настольной раковиной, столешницей из дерева, серым полом, оранжевой столешницей, тумбой под две раковины и подвесной тумбой
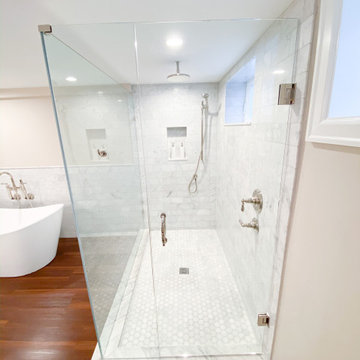
We took an outdated non-conforming basement and transformed it. This remodel went down to the studs and consisted of not only a bathroom addition but also a laundry room addition. From waterproofing and insulation to finishes and painting we took care of it all!
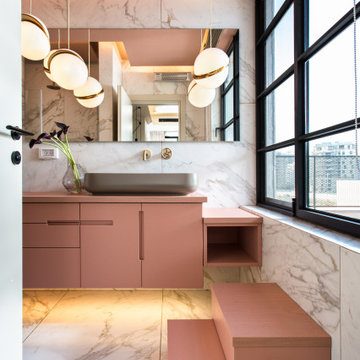
In the master bathroom, 2 Lee Broom's crescent-chandelier lights the mirror and the concealed lighting in the ceiling and under the sink shelf gives a romantic vibe.
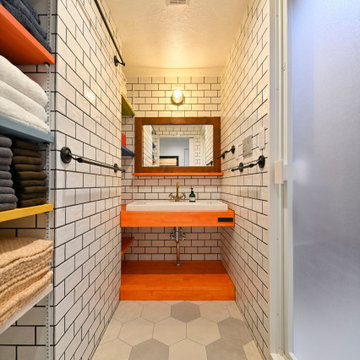
Источник вдохновения для домашнего уюта: ванная комната среднего размера в восточном стиле с открытыми фасадами, серой плиткой, плиткой кабанчик, душевой кабиной, настольной раковиной, серым полом, оранжевой столешницей, тумбой под одну раковину и встроенной тумбой
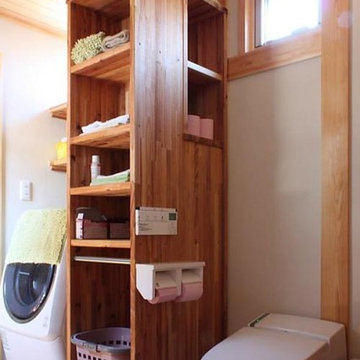
Источник вдохновения для домашнего уюта: маленький туалет в восточном стиле с фасадами цвета дерева среднего тона, унитазом-моноблоком, белыми стенами, паркетным полом среднего тона, накладной раковиной, столешницей из дерева, оранжевым полом, оранжевой столешницей, напольной тумбой и деревянным потолком для на участке и в саду
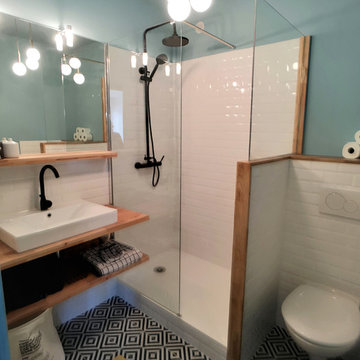
На фото: маленькая ванная комната в стиле ретро с инсталляцией, белой плиткой, плиткой кабанчик, синими стенами, полом из керамической плитки, душевой кабиной, накладной раковиной, столешницей из дерева, разноцветным полом и оранжевой столешницей для на участке и в саду
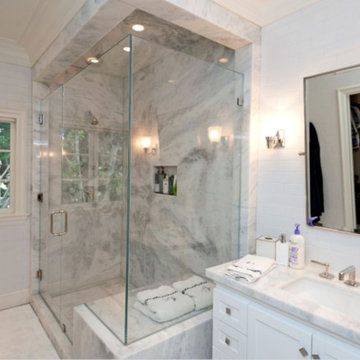
На фото: большая ванная комната в стиле неоклассика (современная классика) с фасадами в стиле шейкер, белыми фасадами, угловым душем, плиткой кабанчик, белыми стенами, врезной раковиной, столешницей из кварцита, душем с распашными дверями и розовой столешницей с
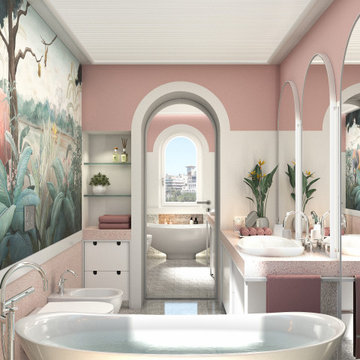
Bagno rosa con pavimento in granito di Sardegna, piano in seminato veneziano e pareti a smalto @sikkensitalia.
Sanitari e vasca freestanding serie IO di @ceramica.flaminia.
Rubinetteria cromata @dornbracht_official.
La carta da parati è di @tecnograficaofficial.
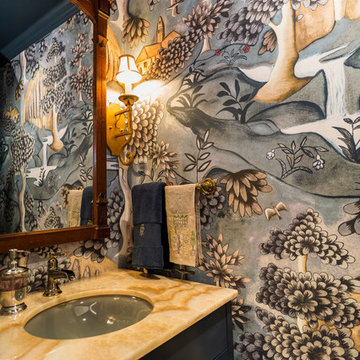
photography by Ryan Davis | CG&S Design-Build
Стильный дизайн: маленький туалет в стиле фьюжн с столешницей из оникса и оранжевой столешницей для на участке и в саду - последний тренд
Стильный дизайн: маленький туалет в стиле фьюжн с столешницей из оникса и оранжевой столешницей для на участке и в саду - последний тренд
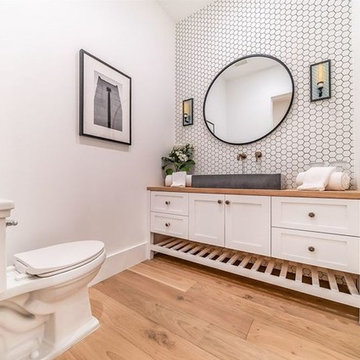
powder room- custom vanity, concrete look sink, wood floor , tile backsplash
На фото: маленький туалет в современном стиле с фасадами в стиле шейкер, белыми фасадами, унитазом-моноблоком, белой плиткой, керамической плиткой, белыми стенами, столешницей из дерева и оранжевой столешницей для на участке и в саду
На фото: маленький туалет в современном стиле с фасадами в стиле шейкер, белыми фасадами, унитазом-моноблоком, белой плиткой, керамической плиткой, белыми стенами, столешницей из дерева и оранжевой столешницей для на участке и в саду
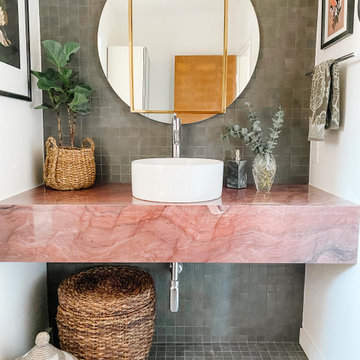
Guest bathroom renovation. Pink marble floating vanity.
Свежая идея для дизайна: детская ванная комната среднего размера в стиле ретро с серой плиткой, керамогранитной плиткой, белыми стенами, полом из керамогранита, настольной раковиной, мраморной столешницей, серым полом, розовой столешницей, тумбой под одну раковину и подвесной тумбой - отличное фото интерьера
Свежая идея для дизайна: детская ванная комната среднего размера в стиле ретро с серой плиткой, керамогранитной плиткой, белыми стенами, полом из керамогранита, настольной раковиной, мраморной столешницей, серым полом, розовой столешницей, тумбой под одну раковину и подвесной тумбой - отличное фото интерьера
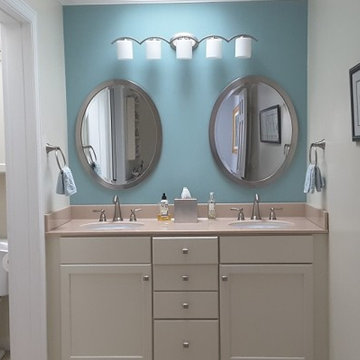
На фото: главная ванная комната среднего размера в классическом стиле с фасадами в стиле шейкер, белыми фасадами, раздельным унитазом, белыми стенами, врезной раковиной, столешницей из искусственного камня, розовой столешницей, тумбой под две раковины, встроенной тумбой и сводчатым потолком
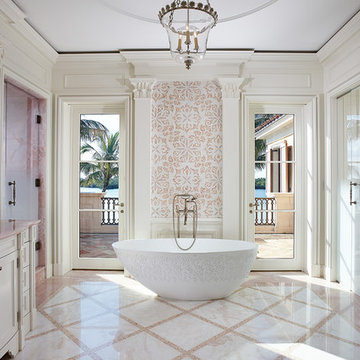
New 2-story residence consisting of; kitchen, breakfast room, laundry room, butler’s pantry, wine room, living room, dining room, study, 4 guest bedroom and master suite. Exquisite custom fabricated, sequenced and book-matched marble, granite and onyx, walnut wood flooring with stone cabochons, bronze frame exterior doors to the water view, custom interior woodwork and cabinetry, mahogany windows and exterior doors, teak shutters, custom carved and stenciled exterior wood ceilings, custom fabricated plaster molding trim and groin vaults.
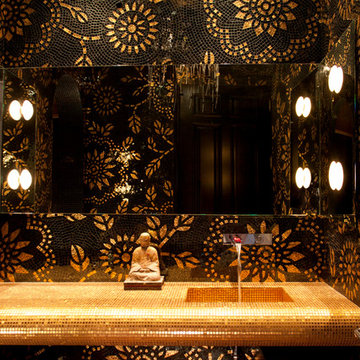
Photography Birte Reimer
Пример оригинального дизайна: туалет в восточном стиле с оранжевой столешницей
Пример оригинального дизайна: туалет в восточном стиле с оранжевой столешницей
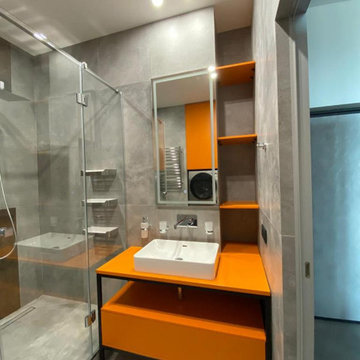
Пример оригинального дизайна: маленькая ванная комната в стиле лофт с плоскими фасадами, оранжевыми фасадами, открытым душем, инсталляцией, серой плиткой, керамогранитной плиткой, серыми стенами, полом из керамогранита, душевой кабиной, накладной раковиной, серым полом, душем с распашными дверями, оранжевой столешницей, зеркалом с подсветкой, тумбой под одну раковину и напольной тумбой для на участке и в саду
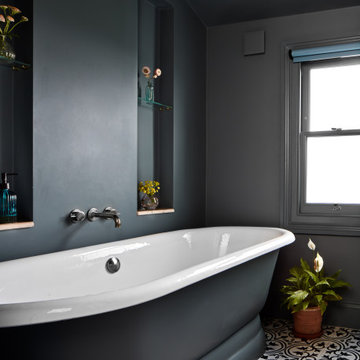
On the second floor, a new family bathroom was designed. Our client loved to have long baths while having a glass of wine so the bathroom was designed to fulfil her wishes with a lovely free standing bath and some close shelving.
Санузел с оранжевой столешницей и розовой столешницей – фото дизайна интерьера
9

