Санузел с оранжевой столешницей и розовой столешницей – фото дизайна интерьера
Сортировать:
Бюджет
Сортировать:Популярное за сегодня
61 - 80 из 565 фото
1 из 3
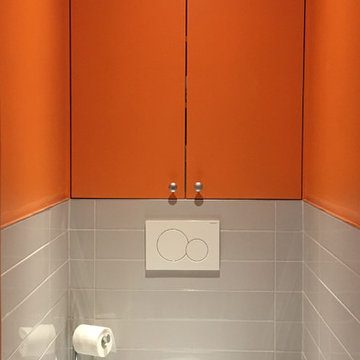
Sanitaires
Источник вдохновения для домашнего уюта: маленький туалет в современном стиле с инсталляцией, керамической плиткой, оранжевыми стенами, полом из керамической плитки, серым полом и оранжевой столешницей для на участке и в саду
Источник вдохновения для домашнего уюта: маленький туалет в современном стиле с инсталляцией, керамической плиткой, оранжевыми стенами, полом из керамической плитки, серым полом и оранжевой столешницей для на участке и в саду
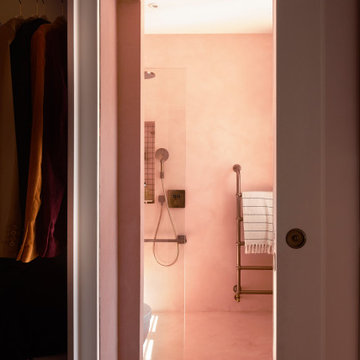
The pocket doors opening into the ensuite
Источник вдохновения для домашнего уюта: главная ванная комната среднего размера в стиле модернизм с открытыми фасадами, открытым душем, инсталляцией, розовой плиткой, цементной плиткой, розовыми стенами, бетонным полом, накладной раковиной, столешницей из бетона, розовым полом, открытым душем и розовой столешницей
Источник вдохновения для домашнего уюта: главная ванная комната среднего размера в стиле модернизм с открытыми фасадами, открытым душем, инсталляцией, розовой плиткой, цементной плиткой, розовыми стенами, бетонным полом, накладной раковиной, столешницей из бетона, розовым полом, открытым душем и розовой столешницей
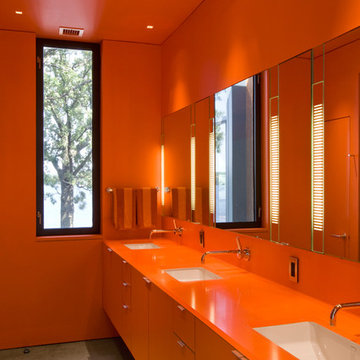
photo by Paul Crosby
Стильный дизайн: ванная комната в стиле модернизм с врезной раковиной, плоскими фасадами, оранжевыми фасадами, оранжевыми стенами, оранжевой столешницей и окном - последний тренд
Стильный дизайн: ванная комната в стиле модернизм с врезной раковиной, плоскими фасадами, оранжевыми фасадами, оранжевыми стенами, оранжевой столешницей и окном - последний тренд

Restructuration complète de la salle de bain. nouvel espace douche, création de rangements . Plan vasque sur mesure.
Свежая идея для дизайна: главная ванная комната среднего размера в современном стиле с фасадами с декоративным кантом, белыми фасадами, розовой плиткой, терракотовой плиткой, белыми стенами, полом из цементной плитки, консольной раковиной, столешницей из плитки, розовым полом и розовой столешницей - отличное фото интерьера
Свежая идея для дизайна: главная ванная комната среднего размера в современном стиле с фасадами с декоративным кантом, белыми фасадами, розовой плиткой, терракотовой плиткой, белыми стенами, полом из цементной плитки, консольной раковиной, столешницей из плитки, розовым полом и розовой столешницей - отличное фото интерьера
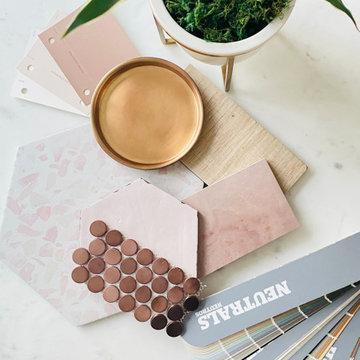
Mood board for serene mauve-inspired bathroom. Paint colors include Redend Point (Color of the Year 2023) by Sherwin-Williams.
Свежая идея для дизайна: ванная комната с светлыми деревянными фасадами, душем без бортиков, инсталляцией, розовой плиткой, полом из керамической плитки, накладной раковиной, столешницей из дерева, душем с распашными дверями, розовой столешницей и тумбой под две раковины - отличное фото интерьера
Свежая идея для дизайна: ванная комната с светлыми деревянными фасадами, душем без бортиков, инсталляцией, розовой плиткой, полом из керамической плитки, накладной раковиной, столешницей из дерева, душем с распашными дверями, розовой столешницей и тумбой под две раковины - отличное фото интерьера
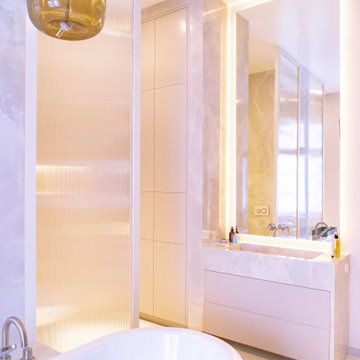
На фото: большая главная ванная комната в современном стиле с плоскими фасадами, красными фасадами, отдельно стоящей ванной, открытым душем, розовой плиткой, мраморной плиткой, монолитной раковиной, мраморной столешницей, открытым душем, розовой столешницей, тумбой под одну раковину и напольной тумбой
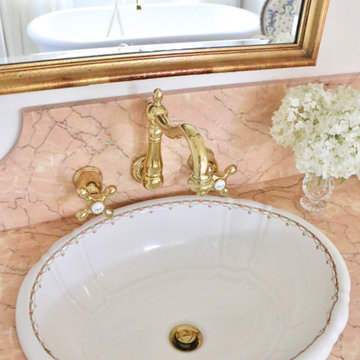
A traditional bathroom with pink granite counters and Kingston Brass polished brass wall mount faucets. Photo by @elevengables.
Источник вдохновения для домашнего уюта: ванная комната в классическом стиле с темными деревянными фасадами, розовой плиткой, накладной раковиной, столешницей из гранита, розовой столешницей, тумбой под две раковины и напольной тумбой
Источник вдохновения для домашнего уюта: ванная комната в классическом стиле с темными деревянными фасадами, розовой плиткой, накладной раковиной, столешницей из гранита, розовой столешницей, тумбой под две раковины и напольной тумбой
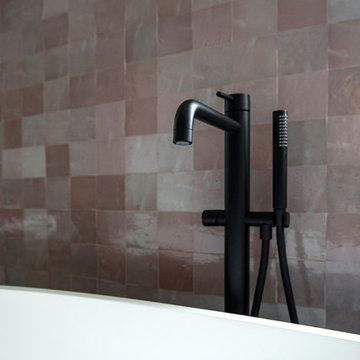
Dettaglio del bagno principale con rivestimento in Zellige Rosa e rubinetteria nera modello Tricolore Verde di Cristina Rubinetterie
Источник вдохновения для домашнего уюта: большая главная ванная комната в современном стиле с отдельно стоящей ванной, душем над ванной, душем с раздвижными дверями, плоскими фасадами, раздельным унитазом, розовой плиткой, плиткой мозаикой, серыми стенами, полом из цементной плитки, накладной раковиной, зеленым полом, темными деревянными фасадами, столешницей из искусственного камня и розовой столешницей
Источник вдохновения для домашнего уюта: большая главная ванная комната в современном стиле с отдельно стоящей ванной, душем над ванной, душем с раздвижными дверями, плоскими фасадами, раздельным унитазом, розовой плиткой, плиткой мозаикой, серыми стенами, полом из цементной плитки, накладной раковиной, зеленым полом, темными деревянными фасадами, столешницей из искусственного камня и розовой столешницей

Свежая идея для дизайна: маленькая детская ванная комната в современном стиле с плоскими фасадами, белыми фасадами, отдельно стоящей ванной, душем без бортиков, унитазом-моноблоком, розовой плиткой, плиткой из листового камня, розовыми стенами, настольной раковиной, столешницей из оникса, розовым полом, душем с раздвижными дверями и розовой столешницей для на участке и в саду - отличное фото интерьера
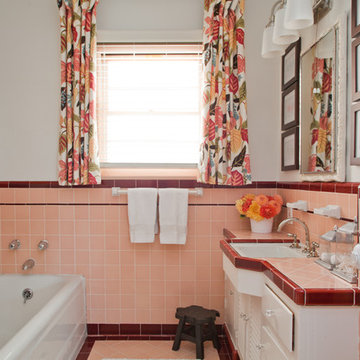
This home showcases a joyful palette with printed upholstery, bright pops of color, and unexpected design elements. It's all about balancing style with functionality as each piece of decor serves an aesthetic and practical purpose.
---
Project designed by Pasadena interior design studio Amy Peltier Interior Design & Home. They serve Pasadena, Bradbury, South Pasadena, San Marino, La Canada Flintridge, Altadena, Monrovia, Sierra Madre, Los Angeles, as well as surrounding areas.
For more about Amy Peltier Interior Design & Home, click here: https://peltierinteriors.com/
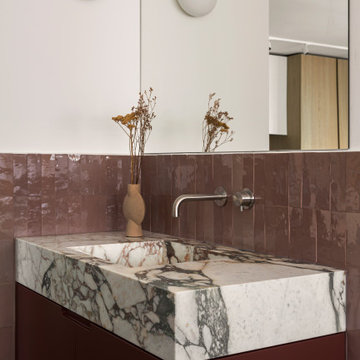
Bagno piano attico: pavimento in parquet, rivestimento pareti in piastrelle zellige colore rosa/rosso, rivestimento della vasca e piano lavabo in marmo breccia viola

Our Armadale residence was a converted warehouse style home for a young adventurous family with a love of colour, travel, fashion and fun. With a brief of “artsy”, “cosmopolitan” and “colourful”, we created a bright modern home as the backdrop for our Client’s unique style and personality to shine. Incorporating kitchen, family bathroom, kids bathroom, master ensuite, powder-room, study, and other details throughout the home such as flooring and paint colours.
With furniture, wall-paper and styling by Simone Haag.
Construction: Hebden Kitchens and Bathrooms
Cabinetry: Precision Cabinets
Furniture / Styling: Simone Haag
Photography: Dylan James Photography

Un air de boudoir pour cet espace, entre rangements aux boutons en laiton, et la niche qui accueille son miroir doré sur fond de mosaïque rose ! Beaucoup de détails qui font la différence !

Réinvention totale d’un studio de 11m2 en un élégant pied-à-terre pour une jeune femme raffinée
Les points forts :
- Aménagement de 3 espaces distincts et fonctionnels (Cuisine/SAM, Chambre/salon et SDE)
- Menuiseries sur mesure permettant d’exploiter chaque cm2
- Atmosphère douce et lumineuse
Crédit photos © Laura JACQUES
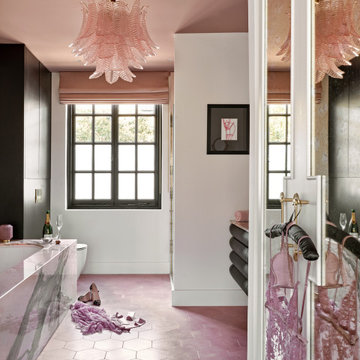
Стильный дизайн: ванная комната в современном стиле с черными фасадами, полновстраиваемой ванной, белыми стенами, розовым полом, розовой столешницей и подвесной тумбой - последний тренд

Huntsmore handled the complete design and build of this bathroom extension in Brook Green, W14. Planning permission was gained for the new rear extension at first-floor level. Huntsmore then managed the interior design process, specifying all finishing details. The client wanted to pursue an industrial style with soft accents of pinkThe proposed room was small, so a number of bespoke items were selected to make the most of the space. To compliment the large format concrete effect tiles, this concrete sink was specially made by Warrington & Rose. This met the client's exacting requirements, with a deep basin area for washing and extra counter space either side to keep everyday toiletries and luxury soapsBespoke cabinetry was also built by Huntsmore with a reeded finish to soften the industrial concrete. A tall unit was built to act as bathroom storage, and a vanity unit created to complement the concrete sink. The joinery was finished in Mylands' 'Rose Theatre' paintThe industrial theme was further continued with Crittall-style steel bathroom screen and doors entering the bathroom. The black steel works well with the pink and grey concrete accents through the bathroom. Finally, to soften the concrete throughout the scheme, the client requested a reindeer moss living wall. This is a natural moss, and draws in moisture and humidity as well as softening the room.

A residential project located in Elsternwick. Oozing retro characteristics, this nostalgic colour palette brings a contemporary flair to the bathroom. The new space poses a strong personality and sense of individuality. Behind this stylised space is a hard-wearing functionality suited to a young family.
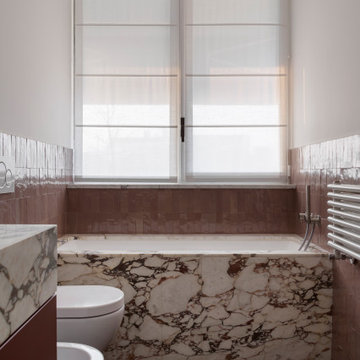
Bagno piano attico: pavimento in parquet, rivestimento pareti in piastrelle zellige colore rosa/rosso, rivestimento della vasca e piano lavabo in marmo breccia viola
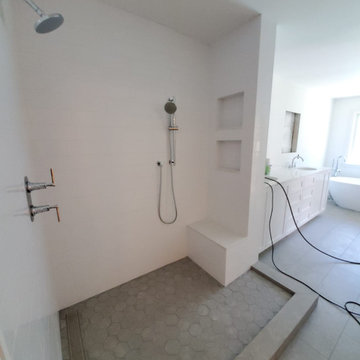
Remodeled Master Bath - underway! New toilet room, new enlarged shower with a bench, flush subway tile walls to finished drywall, custom master vanities, custom recessed vanity mirrors, large format porcelain tile on the floor, stand alone tub, new lighting throughout.
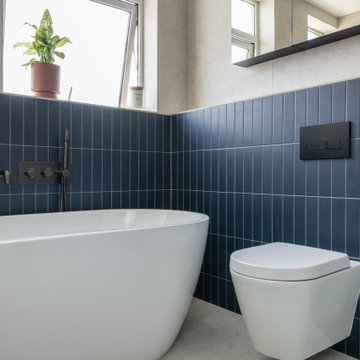
Vibrant blue metro tiles with a matte finish add just the right amount of colour and texture to this space, laid out in a stack formation to tie in with the contemporary feel
Санузел с оранжевой столешницей и розовой столешницей – фото дизайна интерьера
4

