Санузел с нишей – фото дизайна интерьера
Сортировать:
Бюджет
Сортировать:Популярное за сегодня
761 - 780 из 34 825 фото
1 из 2

На фото: главная ванная комната среднего размера в современном стиле с открытыми фасадами, светлыми деревянными фасадами, угловым душем, серой плиткой, белой плиткой, стеклянной плиткой, белыми стенами, полом из сланца, раковиной с несколькими смесителями, столешницей из дерева и нишей
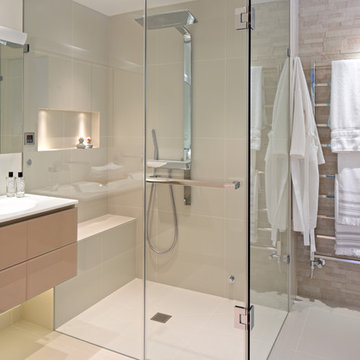
Susan Fisher Plotner/Susan Fisher Photography
Идея дизайна: ванная комната в современном стиле с монолитной раковиной, нишей и сиденьем для душа
Идея дизайна: ванная комната в современном стиле с монолитной раковиной, нишей и сиденьем для душа
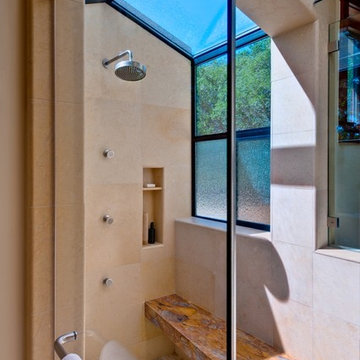
Portola Valley Master Bath. Halila Honed Shower with Exotic Stone Bench. Designer: RKI Interior Design. Architect: CJW Architecture. Builder: De Mattei Construction. Photographer: Dean J. Birinyi. As seen in Gentry Magazine Summer 2011 Issue. As seen in Gentry Magazine Summer 2011 Issue.

Avec Interiors, together with our valued client and builder partner 5blox, rejuvenates a dated and narrow and poorly functioning 90s bathroom. The project culminates in a tranquil sanctuary that epitomizes quiet luxury. The redesign features a custom oak vanity with an integrated hamper and extensive storage, polished nickel finishes, and artfully placed decorative wall niches. Functional elements harmoniously blend with aesthetic details, such as the captivating blue-green shower tile and the charming mini stars and cross tiles adorning both the floor and niches.
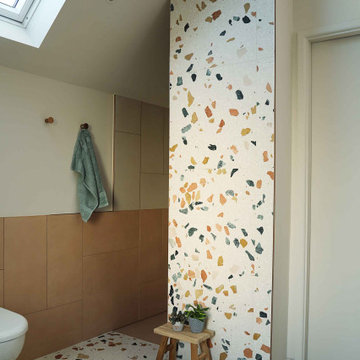
Пример оригинального дизайна: детская ванная комната среднего размера в стиле модернизм с открытым душем, унитазом-моноблоком, разноцветной плиткой, белыми стенами, полом из терраццо, разноцветным полом, открытым душем, белой столешницей, нишей и тумбой под одну раковину

Источник вдохновения для домашнего уюта: детская ванная комната среднего размера в морском стиле с разноцветными стенами, разноцветным полом, фасадами с утопленной филенкой, серыми фасадами, ванной в нише, душем над ванной, унитазом-моноблоком, врезной раковиной, столешницей из искусственного камня, шторкой для ванной, белой столешницей, белой плиткой, плиткой кабанчик, мраморным полом, нишей, тумбой под две раковины, встроенной тумбой и обоями на стенах
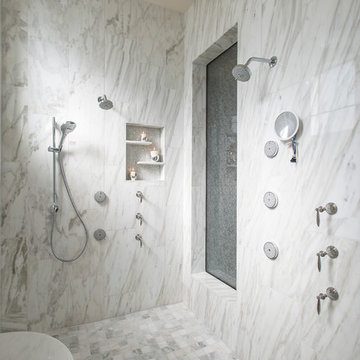
Scott Sandler Photography
Свежая идея для дизайна: ванная комната в современном стиле с открытым душем, белой плиткой, открытым душем и нишей - отличное фото интерьера
Свежая идея для дизайна: ванная комната в современном стиле с открытым душем, белой плиткой, открытым душем и нишей - отличное фото интерьера

THE SETUP
Located in a luxury high rise in Chicago’s Gold Coast Neighborhood, the condo’s existing primary bath was “fine,” but a bit underwhelming. It was a sea of beige, with very little personality or drama. The client is very well traveled, and wanted the space to feel luxe and glamorous, like a bath in a fine European hotel.
Design objectives:
- Add loads of beautiful high end finishes
- Create drama and contrast
- Create luxe showering and bathing experiences
- Improve storage for toiletries and essentials
THE REMODEL
Design challenges:
- Unable to reconfigure layout due to location in the high rise
- Seek out unique, dramatic tile materials
- Introduce “BLING”
- Find glamorous lighting
Design solutions:
- Keep existing layout, with change from built in to free-standing tub
- Gorgeous Calacatta gold marble was our inspiration
- Ornate Art deco marble mosaic to be the focal point, with satin gold accents to create shimmer
- Glass and crystal light fixtures add the needed sparkle
THE RENEWED SPACE
After the remodel began, our client’s vision for her bath took a turn that was inspired by a trip to Paris. Initially, the plan was a modest design to allocate resources for her kitchen’s marble slabs… but then she had a vision while admiring the marble bathroom of her Parisian hotel.
She was determined to infuse her bathroom with the same sense of luxury. They went back to the drawing board and started over with all-marble.
Her new stunning bath space radiates glamour and sophistication. The “bling” flows to her bedroom where we matched the gorgeous custom wall treatment that mimics grasscloth on an accent wall. With its marble landscape, shimmering tile and walls, the primary bath’s ambiance creates a swanky hotel feel that our client adores and considers her sanctuary.
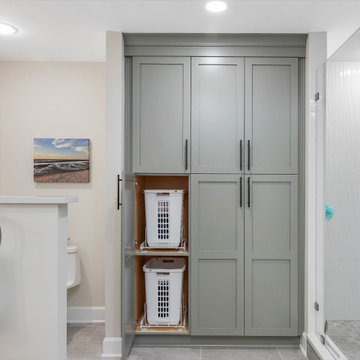
Nancy Knickerbocker of Reico Kitchen and Bath in Southern Pines, NC collaborated with Tod Reid to design a transitional styled inspired a primary and guest bathroom featuring Masterpiece and Ultracraft cabinetry.
For the primary bathroom, the vanity cabinets are Masterpiece in the Martel door style in Maple with a Shortbread finish, complimented by Silestone Calacatta Gold countertops. A linen cabinet in Ultracraft in the Avon door style with a Moon Bay finish completes the design.
The primary bathroom also includes a Tile Inc. Glacier Wave Gloss shower wall tile and Bakersfield Pumice bath and shower floor tile.
The guest bathroom vanity cabinets are Masterpiece in the Ganon door style with a Dove White finish complemented with Silestone Miami White countertops. The design also includes Watercolors O'Keefe shower wall tile, Canvas White Subway wall end tile and Bakersfield Pumice bath and shower floor tile.
Both bathrooms feature Kohler plumbing fixtures and accessories.
"I enjoyed working with these clients. They had clear goals for their projects, and I believe we achieved them! In the primary bath, we enlarged the shower by removing a garden tub. Opting for large glass panels highlights the wave tile and creates an open feel. We also replaced the water closet door with a knee wall for privacy and replaced the linen closet with colorful cabinetry, making the space more functional. The tall cabinet on the left now includes two laundry hampers, and the black hardware ties everything together nicely," said Nancy.
"The guest bathroom, located just off the main living area, sees frequent use. We replaced the existing tub/shower combination with a shower only. The watercolor tiles on the back wall steal the show whenever the door is open, adding a beautiful focal point to the space."
Photo courtesy of ShowSpaces Photography.

Свежая идея для дизайна: ванная комната в стиле неоклассика (современная классика) с фасадами в стиле шейкер, белыми фасадами, душем без бортиков, бежевой плиткой, врезной раковиной, черным полом, душем с распашными дверями, серой столешницей, нишей, тумбой под две раковины и встроенной тумбой - отличное фото интерьера

This bathroom remodel came together absolutely beautifully with the coved cabinets and stone benchtop introducing calm into the space.
Свежая идея для дизайна: главная ванная комната среднего размера в современном стиле с бежевыми фасадами, накладной ванной, открытым душем, бежевой плиткой, керамической плиткой, бежевыми стенами, полом из керамической плитки, настольной раковиной, столешницей из искусственного кварца, черным полом, открытым душем, бежевой столешницей, нишей, тумбой под две раковины и встроенной тумбой - отличное фото интерьера
Свежая идея для дизайна: главная ванная комната среднего размера в современном стиле с бежевыми фасадами, накладной ванной, открытым душем, бежевой плиткой, керамической плиткой, бежевыми стенами, полом из керамической плитки, настольной раковиной, столешницей из искусственного кварца, черным полом, открытым душем, бежевой столешницей, нишей, тумбой под две раковины и встроенной тумбой - отличное фото интерьера
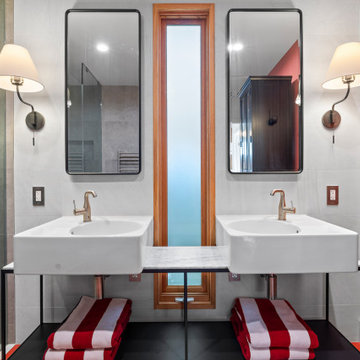
Complete Master Bathroom Remodel
На фото: главная ванная комната среднего размера в стиле модернизм с открытыми фасадами, черными фасадами, двойным душем, унитазом-моноблоком, серой плиткой, цементной плиткой, красными стенами, полом из цементной плитки, настольной раковиной, стеклянной столешницей, красным полом, душем с распашными дверями, белой столешницей, нишей, тумбой под две раковины и встроенной тумбой с
На фото: главная ванная комната среднего размера в стиле модернизм с открытыми фасадами, черными фасадами, двойным душем, унитазом-моноблоком, серой плиткой, цементной плиткой, красными стенами, полом из цементной плитки, настольной раковиной, стеклянной столешницей, красным полом, душем с распашными дверями, белой столешницей, нишей, тумбой под две раковины и встроенной тумбой с

This transformative project, tailored to the desires of a distinguished homeowner, included the meticulous rejuvenation of three full bathrooms and one-half bathroom, with a special nod to the homeowner's preference for copper accents. The main bathroom underwent a lavish spa renovation, featuring marble floors, a curbless shower, and a freestanding soaking tub—a true sanctuary. The entire kitchen was revitalized, with existing cabinets repurposed, painted, and transformed into soft-close cabinets. Consistency reigned supreme as fixtures in the kitchen, all bathrooms, and doors were thoughtfully updated. The entire home received a fresh coat of paint, and shadow boxes added to the formal dining room brought a touch of architectural distinction. Exterior enhancements included railing replacements and a resurfaced deck, seamlessly blending indoor and outdoor living. We replaced carpeting and introduced plantation shutters in key areas, enhancing both comfort and sophistication. Notably, structural repairs to the stairs were expertly handled, rendering them virtually unnoticeable. A project that marries modern functionality with timeless style, this townhome now stands as a testament to the art of transformative living.

The client wanted a bigger shower, so we changed the existing floor plan and made there small tiny shower into an arched and more usable open storage closet concept, while opting for a combo shower/tub area. We incorporated art deco features and arches as you see in the floor tile, shower niche, and overall shape of the new open closet.

White, black and gold create a serene and dramatic touch in the master bath.
Пример оригинального дизайна: огромная главная ванная комната в стиле модернизм с плоскими фасадами, белыми фасадами, отдельно стоящей ванной, двойным душем, белой плиткой, плиткой из листового камня, врезной раковиной, столешницей из искусственного кварца, белым полом, душем с распашными дверями, белой столешницей, нишей, тумбой под две раковины, подвесной тумбой, белыми стенами и полом из керамогранита
Пример оригинального дизайна: огромная главная ванная комната в стиле модернизм с плоскими фасадами, белыми фасадами, отдельно стоящей ванной, двойным душем, белой плиткой, плиткой из листового камня, врезной раковиной, столешницей из искусственного кварца, белым полом, душем с распашными дверями, белой столешницей, нишей, тумбой под две раковины, подвесной тумбой, белыми стенами и полом из керамогранита
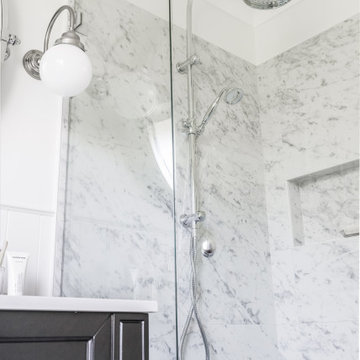
На фото: маленькая главная ванная комната в классическом стиле с фасадами в стиле шейкер, черными фасадами, угловым душем, раздельным унитазом, белыми стенами, врезной раковиной, серым полом, душем с распашными дверями, белой столешницей, нишей, тумбой под одну раковину, напольной тумбой и панелями на части стены для на участке и в саду
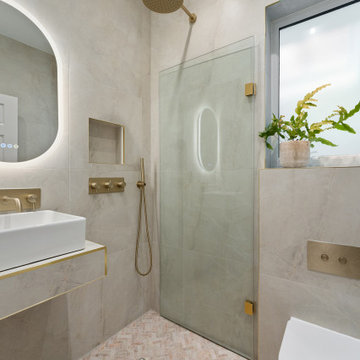
На фото: маленькая ванная комната в современном стиле с белыми фасадами, душевой комнатой, унитазом-моноблоком, разноцветной плиткой, керамической плиткой, разноцветными стенами, мраморным полом, душевой кабиной, подвесной раковиной, белым полом, душем с распашными дверями, нишей, тумбой под одну раковину и подвесной тумбой для на участке и в саду с
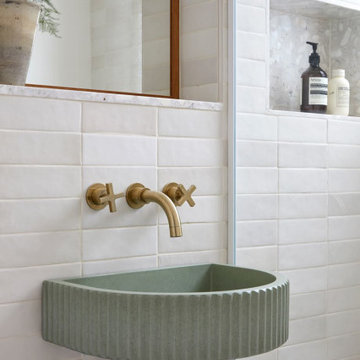
Bathroom details - fluted concrete basin in mint green.
Пример оригинального дизайна: маленькая ванная комната в стиле модернизм с открытым душем, белой плиткой, керамической плиткой, бежевыми стенами, душевой кабиной, подвесной раковиной, нишей и тумбой под одну раковину для на участке и в саду
Пример оригинального дизайна: маленькая ванная комната в стиле модернизм с открытым душем, белой плиткой, керамической плиткой, бежевыми стенами, душевой кабиной, подвесной раковиной, нишей и тумбой под одну раковину для на участке и в саду
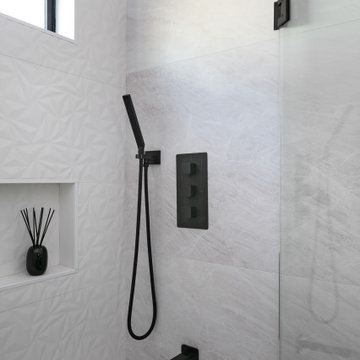
A European modern interpretation to a standard 8'x5' bathroom with a touch of mid-century color scheme for warmth.
large format porcelain tile (72x30) was used both for the walls and for the floor.
A 3D tile was used for the center wall for accent / focal point.
Wall mounted toilet were used to save space.

This long, narrow Primary Bath includes private water closet, dual vanity sinks, sit down vanity, dual shower heads, steam shower with bench, curbless dam, and lighted shower nitch. Counter tops are Bianco Neve Marble. Floor is Paradise leathered Marble, Nich is "Foliage Grande". Cabinetry is Hallmark Custom Cabinetry with "Frosted Bark" finish
Санузел с нишей – фото дизайна интерьера
39

