Санузел с мраморным полом – фото дизайна интерьера
Сортировать:
Бюджет
Сортировать:Популярное за сегодня
1981 - 2000 из 71 458 фото
1 из 2
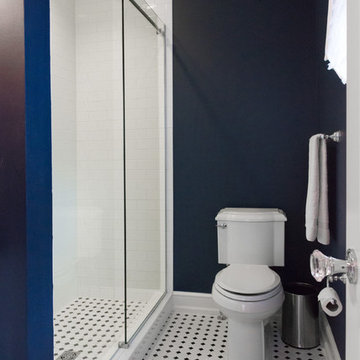
Sean Patrick Builders
Стильный дизайн: детская ванная комната в классическом стиле с фасадами в стиле шейкер, белыми фасадами, ванной в нише, душем над ванной, белой плиткой, керамической плиткой, мраморным полом, мраморной столешницей, белым полом, душем с распашными дверями и черной столешницей - последний тренд
Стильный дизайн: детская ванная комната в классическом стиле с фасадами в стиле шейкер, белыми фасадами, ванной в нише, душем над ванной, белой плиткой, керамической плиткой, мраморным полом, мраморной столешницей, белым полом, душем с распашными дверями и черной столешницей - последний тренд
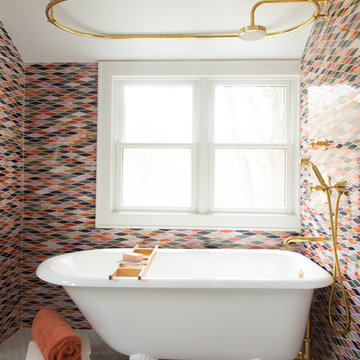
Photography by Meredith Heuer
На фото: главная ванная комната среднего размера в викторианском стиле с плоскими фасадами, фасадами цвета дерева среднего тона, ванной на ножках, разноцветной плиткой, керамической плиткой, белыми стенами, мраморным полом, раковиной с несколькими смесителями, белым полом, душем над ванной и шторкой для ванной
На фото: главная ванная комната среднего размера в викторианском стиле с плоскими фасадами, фасадами цвета дерева среднего тона, ванной на ножках, разноцветной плиткой, керамической плиткой, белыми стенами, мраморным полом, раковиной с несколькими смесителями, белым полом, душем над ванной и шторкой для ванной
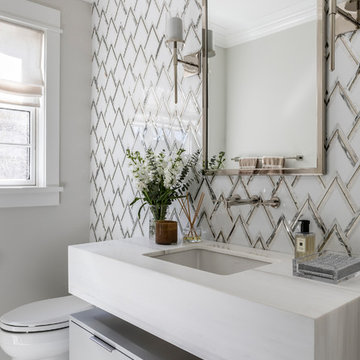
Marco Ricca
Источник вдохновения для домашнего уюта: ванная комната среднего размера в современном стиле с плоскими фасадами, серыми фасадами, плиткой мозаикой, мраморным полом, душевой кабиной, мраморной столешницей, белой столешницей, серой плиткой, белой плиткой, серыми стенами, врезной раковиной и белым полом
Источник вдохновения для домашнего уюта: ванная комната среднего размера в современном стиле с плоскими фасадами, серыми фасадами, плиткой мозаикой, мраморным полом, душевой кабиной, мраморной столешницей, белой столешницей, серой плиткой, белой плиткой, серыми стенами, врезной раковиной и белым полом
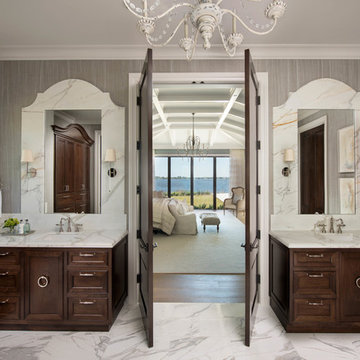
Calacatta marble ascends from the Master Bath countertops to frame mirrors on His & Her vanities. Wallpaper on the wall adds texture and acoustic control to the space, which has a lot of hard surfaces (stone, glass and marble) that must be addressed audibly.
.
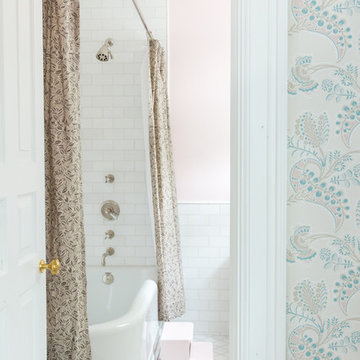
Full-scale interior design, architectural consultation, kitchen design, bath design, furnishings selection and project management for a home located in the historic district of Chapel Hill, North Carolina. The home features a fresh take on traditional southern decorating, and was included in the March 2018 issue of Southern Living magazine.
Read the full article here: https://www.southernliving.com/home/remodel/1930s-colonial-house-remodel
Photo by: Anna Routh
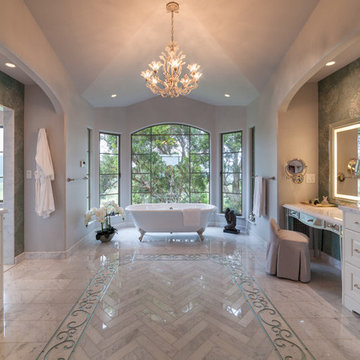
Augie Salbosa
Пример оригинального дизайна: большая главная ванная комната в средиземноморском стиле с фасадами с выступающей филенкой, белыми фасадами, зелеными стенами, врезной раковиной, ванной на ножках, мраморным полом, серым полом, серой столешницей и зеркалом с подсветкой
Пример оригинального дизайна: большая главная ванная комната в средиземноморском стиле с фасадами с выступающей филенкой, белыми фасадами, зелеными стенами, врезной раковиной, ванной на ножках, мраморным полом, серым полом, серой столешницей и зеркалом с подсветкой
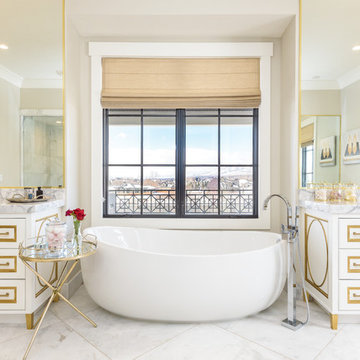
FX Home Tours
Interior Design: Osmond Design
Источник вдохновения для домашнего уюта: огромная главная ванная комната в стиле неоклассика (современная классика) с белыми фасадами, отдельно стоящей ванной, белым полом, фасадами с выступающей филенкой, бежевыми стенами, мраморным полом, монолитной раковиной, мраморной столешницей, серой столешницей и зеркалом с подсветкой
Источник вдохновения для домашнего уюта: огромная главная ванная комната в стиле неоклассика (современная классика) с белыми фасадами, отдельно стоящей ванной, белым полом, фасадами с выступающей филенкой, бежевыми стенами, мраморным полом, монолитной раковиной, мраморной столешницей, серой столешницей и зеркалом с подсветкой
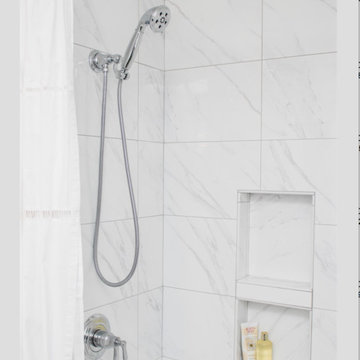
На фото: главная ванная комната среднего размера в классическом стиле с плоскими фасадами, синими фасадами, ванной в нише, душем над ванной, раздельным унитазом, белой плиткой, мраморной плиткой, синими стенами, мраморным полом, врезной раковиной, столешницей из искусственного кварца, белым полом и шторкой для ванной
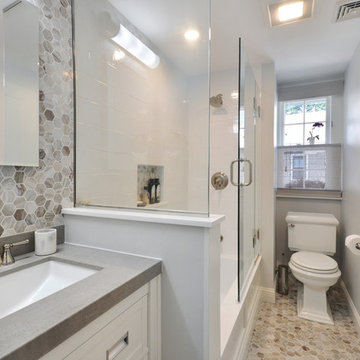
This narrow compact bathroom was visually expanded by building a half wall at the end of the tub and using glass panel and doors to let you see the space's full width. Hexagonal floor tiles were also used in the shampoo niche and above the vanity, around the recessed medicine cabinet.
Jennifer Lozada
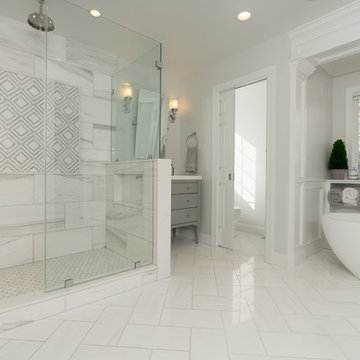
These West Chester, PA, homeowners were looking something new in their master bathroom and his and her's walk in closets. The original space was too segmented and enclosed. So we re-configured and renovated the two water closets, main bathroom area, and two walk in closets. The new spaces are bright, open, and contemporary, featuring Calcutta marble, a soaking tub alcove with built-in shelves and custom millwork,a large marble shower with body jets and multiple shower heads, and custom cabinetry and shelving, and a make up desk in the walk in closets.
RUDLOFF Custom Builders has won Best of Houzz for Customer Service in 2014, 2015 2016 and 2017. We also were voted Best of Design in 2016, 2017 and 2018, which only 2% of professionals receive. Rudloff Custom Builders has been featured on Houzz in their Kitchen of the Week, What to Know About Using Reclaimed Wood in the Kitchen as well as included in their Bathroom WorkBook article. We are a full service, certified remodeling company that covers all of the Philadelphia suburban area. This business, like most others, developed from a friendship of young entrepreneurs who wanted to make a difference in their clients’ lives, one household at a time. This relationship between partners is much more than a friendship. Edward and Stephen Rudloff are brothers who have renovated and built custom homes together paying close attention to detail. They are carpenters by trade and understand concept and execution. RUDLOFF CUSTOM BUILDERS will provide services for you with the highest level of professionalism, quality, detail, punctuality and craftsmanship, every step of the way along our journey together.
Specializing in residential construction allows us to connect with our clients early on in the design phase to ensure that every detail is captured as you imagined. One stop shopping is essentially what you will receive with RUDLOFF CUSTOM BUILDERS from design of your project to the construction of your dreams, executed by on-site project managers and skilled craftsmen. Our concept, envision our client’s ideas and make them a reality. Our mission; CREATING LIFETIME RELATIONSHIPS BUILT ON TRUST AND INTEGRITY.
Photo Credit: JMB Photoworks
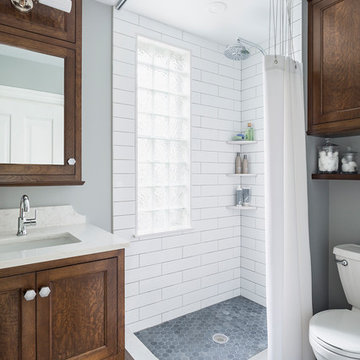
Andrea Rugg
На фото: маленькая ванная комната в классическом стиле с плоскими фасадами, фасадами цвета дерева среднего тона, угловым душем, раздельным унитазом, белой плиткой, плиткой кабанчик, серыми стенами, мраморным полом, душевой кабиной, врезной раковиной, столешницей из искусственного кварца, серым полом и шторкой для ванной для на участке и в саду с
На фото: маленькая ванная комната в классическом стиле с плоскими фасадами, фасадами цвета дерева среднего тона, угловым душем, раздельным унитазом, белой плиткой, плиткой кабанчик, серыми стенами, мраморным полом, душевой кабиной, врезной раковиной, столешницей из искусственного кварца, серым полом и шторкой для ванной для на участке и в саду с
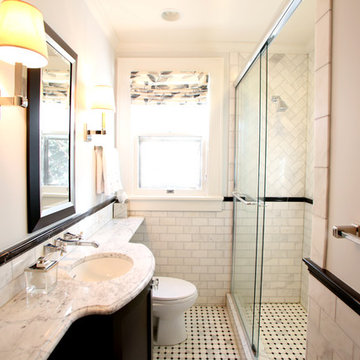
craig jones
Стильный дизайн: маленькая ванная комната в классическом стиле с фасадами в стиле шейкер, черными фасадами, душем в нише, белой плиткой, мраморной плиткой, мраморным полом, врезной раковиной, мраморной столешницей, белым полом и душем с раздвижными дверями для на участке и в саду - последний тренд
Стильный дизайн: маленькая ванная комната в классическом стиле с фасадами в стиле шейкер, черными фасадами, душем в нише, белой плиткой, мраморной плиткой, мраморным полом, врезной раковиной, мраморной столешницей, белым полом и душем с раздвижными дверями для на участке и в саду - последний тренд
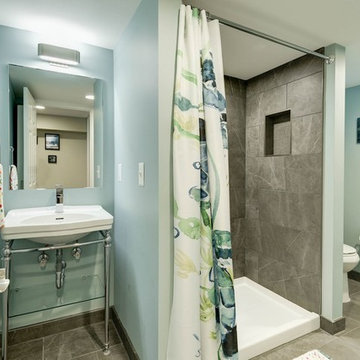
Идея дизайна: ванная комната среднего размера в стиле неоклассика (современная классика) с душем в нише, раздельным унитазом, серой плиткой, каменной плиткой, синими стенами, мраморным полом, душевой кабиной, консольной раковиной, столешницей из искусственного камня, серым полом и шторкой для ванной
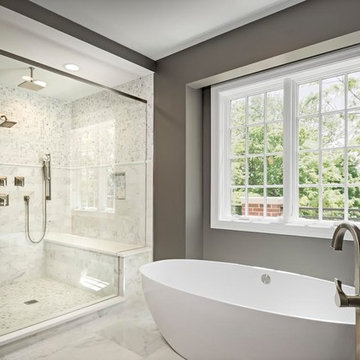
Источник вдохновения для домашнего уюта: большая главная ванная комната в стиле модернизм с фасадами с декоративным кантом, темными деревянными фасадами, отдельно стоящей ванной, угловым душем, серой плиткой, белой плиткой, мраморной плиткой, коричневыми стенами, мраморным полом, настольной раковиной, столешницей из кварцита, серым полом и душем с распашными дверями
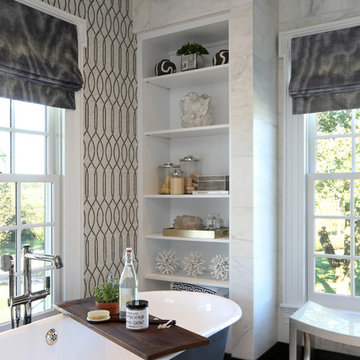
It's the perfect mix of traditional and contemporary, this master bath uses both white and black marble to define the space.
Источник вдохновения для домашнего уюта: большая главная ванная комната в классическом стиле с отдельно стоящей ванной, двойным душем, унитазом-моноблоком, серой плиткой, мраморной плиткой, серыми стенами, мраморным полом, врезной раковиной, серым полом и душем с распашными дверями
Источник вдохновения для домашнего уюта: большая главная ванная комната в классическом стиле с отдельно стоящей ванной, двойным душем, унитазом-моноблоком, серой плиткой, мраморной плиткой, серыми стенами, мраморным полом, врезной раковиной, серым полом и душем с распашными дверями

Builder: AVB Inc.
Interior Design: Vision Interiors by Visbeen
Photographer: Ashley Avila Photography
The Holloway blends the recent revival of mid-century aesthetics with the timelessness of a country farmhouse. Each façade features playfully arranged windows tucked under steeply pitched gables. Natural wood lapped siding emphasizes this homes more modern elements, while classic white board & batten covers the core of this house. A rustic stone water table wraps around the base and contours down into the rear view-out terrace.
Inside, a wide hallway connects the foyer to the den and living spaces through smooth case-less openings. Featuring a grey stone fireplace, tall windows, and vaulted wood ceiling, the living room bridges between the kitchen and den. The kitchen picks up some mid-century through the use of flat-faced upper and lower cabinets with chrome pulls. Richly toned wood chairs and table cap off the dining room, which is surrounded by windows on three sides. The grand staircase, to the left, is viewable from the outside through a set of giant casement windows on the upper landing. A spacious master suite is situated off of this upper landing. Featuring separate closets, a tiled bath with tub and shower, this suite has a perfect view out to the rear yard through the bedrooms rear windows. All the way upstairs, and to the right of the staircase, is four separate bedrooms. Downstairs, under the master suite, is a gymnasium. This gymnasium is connected to the outdoors through an overhead door and is perfect for athletic activities or storing a boat during cold months. The lower level also features a living room with view out windows and a private guest suite.
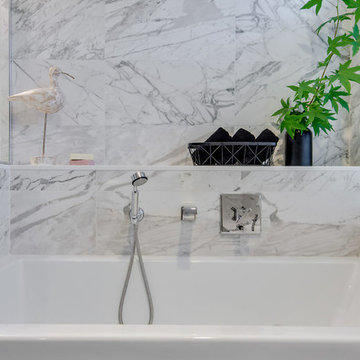
Свежая идея для дизайна: большая главная ванная комната в современном стиле с фасадами с утопленной филенкой, темными деревянными фасадами, ванной в нише, душевой комнатой, серыми стенами, мраморным полом, врезной раковиной, столешницей из искусственного кварца, черным полом, душем с раздвижными дверями и белой столешницей - отличное фото интерьера
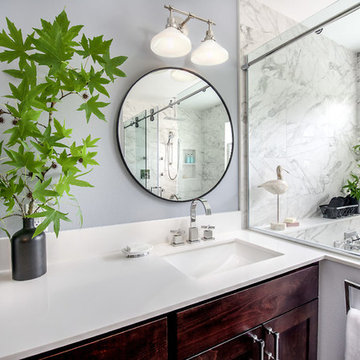
Идея дизайна: большая главная ванная комната в современном стиле с фасадами с утопленной филенкой, темными деревянными фасадами, ванной в нише, душевой комнатой, серыми стенами, мраморным полом, врезной раковиной, столешницей из искусственного кварца, черным полом, душем с раздвижными дверями и белой столешницей
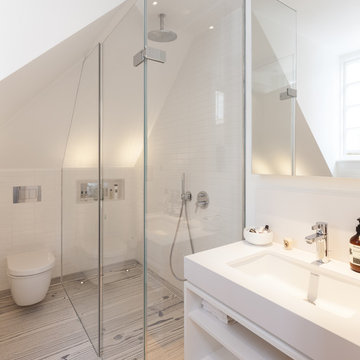
Peter Landers Photography
Идея дизайна: главная ванная комната среднего размера в современном стиле с плоскими фасадами, белыми фасадами, открытым душем, инсталляцией, белой плиткой, мраморной плиткой, белыми стенами, мраморным полом, монолитной раковиной, мраморной столешницей, белым полом и душем с распашными дверями
Идея дизайна: главная ванная комната среднего размера в современном стиле с плоскими фасадами, белыми фасадами, открытым душем, инсталляцией, белой плиткой, мраморной плиткой, белыми стенами, мраморным полом, монолитной раковиной, мраморной столешницей, белым полом и душем с распашными дверями
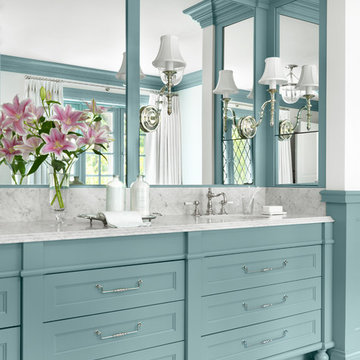
Photography by Alise O'Brien
Space planning by Mitchell Wall Architects
Construction by PK Construction
Стильный дизайн: главная ванная комната среднего размера в классическом стиле с фасадами с утопленной филенкой, синими фасадами, отдельно стоящей ванной, душем в нише, синими стенами, мраморным полом, врезной раковиной, мраморной столешницей, белым полом и душем с распашными дверями - последний тренд
Стильный дизайн: главная ванная комната среднего размера в классическом стиле с фасадами с утопленной филенкой, синими фасадами, отдельно стоящей ванной, душем в нише, синими стенами, мраморным полом, врезной раковиной, мраморной столешницей, белым полом и душем с распашными дверями - последний тренд
Санузел с мраморным полом – фото дизайна интерьера
100

