Санузел с мраморным полом и раковиной с пьедесталом – фото дизайна интерьера
Сортировать:
Бюджет
Сортировать:Популярное за сегодня
1 - 20 из 2 063 фото
1 из 3

A deco mood prevails in the master shower room with Carrera marble floor slabs, crackle glaze tiles and vintage sanitaryware. The recessed medicine cabinet with a walnut frame provides a contemporary touch.
Photographer: Bruce Hemming
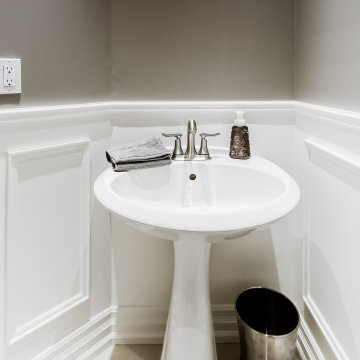
Свежая идея для дизайна: туалет в классическом стиле с унитазом-моноблоком, бежевыми стенами, мраморным полом, раковиной с пьедесталом и панелями на части стены - отличное фото интерьера
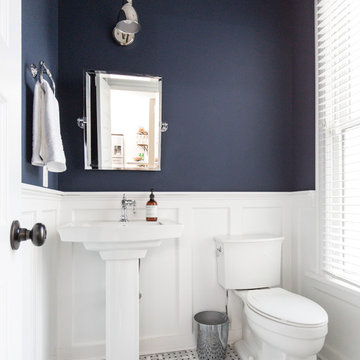
QPH Photos
На фото: туалет среднего размера в классическом стиле с раздельным унитазом, синими стенами, мраморным полом и раковиной с пьедесталом с
На фото: туалет среднего размера в классическом стиле с раздельным унитазом, синими стенами, мраморным полом и раковиной с пьедесталом с

View of towel holder behind the door. Subway tile is laid 3/4 up the wall and crowned with marble to coordinate with marble flooring.
Пример оригинального дизайна: ванная комната среднего размера в стиле кантри с белыми фасадами, душем без бортиков, раздельным унитазом, белой плиткой, керамической плиткой, серыми стенами, мраморным полом, раковиной с пьедесталом, серым полом и открытым душем
Пример оригинального дизайна: ванная комната среднего размера в стиле кантри с белыми фасадами, душем без бортиков, раздельным унитазом, белой плиткой, керамической плиткой, серыми стенами, мраморным полом, раковиной с пьедесталом, серым полом и открытым душем
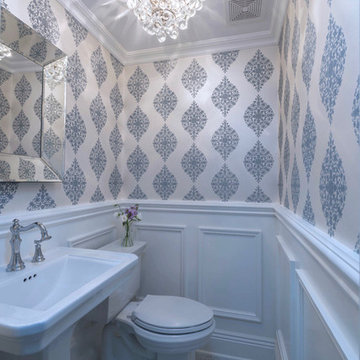
Стильный дизайн: маленький туалет в стиле неоклассика (современная классика) с унитазом-моноблоком, белыми стенами, мраморным полом и раковиной с пьедесталом для на участке и в саду - последний тренд
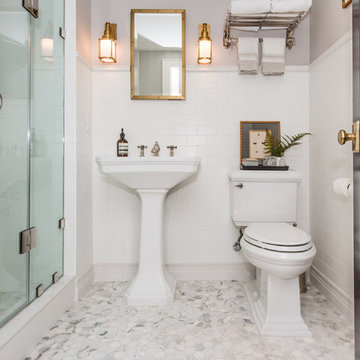
Location: Bethesda, MD, USA
This total revamp turned out better than anticipated leaving the clients thrilled with the outcome.
Finecraft Contractors, Inc.
Interior Designer: Anna Cave
Susie Soleimani Photography
Blog: http://graciousinteriors.blogspot.com/2016/07/from-cellar-to-stellar-lower-level.html

Brendon Pinola
На фото: главная ванная комната среднего размера в стиле кантри с белыми фасадами, отдельно стоящей ванной, душем в нише, раздельным унитазом, серой плиткой, белой плиткой, мраморной плиткой, белыми стенами, мраморным полом, раковиной с пьедесталом, мраморной столешницей, белым полом, душем с распашными дверями и белой столешницей
На фото: главная ванная комната среднего размера в стиле кантри с белыми фасадами, отдельно стоящей ванной, душем в нише, раздельным унитазом, серой плиткой, белой плиткой, мраморной плиткой, белыми стенами, мраморным полом, раковиной с пьедесталом, мраморной столешницей, белым полом, душем с распашными дверями и белой столешницей
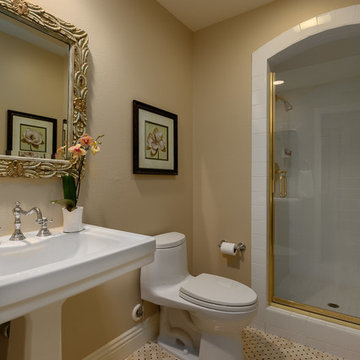
The Blue Pagoda Powder Room, photography by Michael Asgian
На фото: маленькая ванная комната в стиле неоклассика (современная классика) с раковиной с пьедесталом, душем в нише, унитазом-моноблоком, плиткой мозаикой, мраморным полом, душевой кабиной, бежевой плиткой и бежевыми стенами для на участке и в саду
На фото: маленькая ванная комната в стиле неоклассика (современная классика) с раковиной с пьедесталом, душем в нише, унитазом-моноблоком, плиткой мозаикой, мраморным полом, душевой кабиной, бежевой плиткой и бежевыми стенами для на участке и в саду
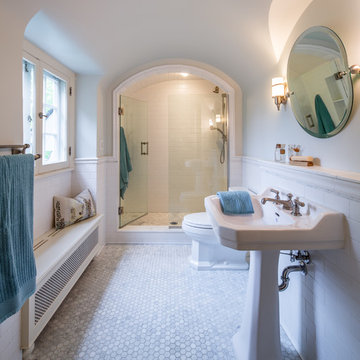
Свежая идея для дизайна: ванная комната в классическом стиле с раковиной с пьедесталом, душем в нише, белой плиткой, керамической плиткой, серыми стенами, мраморным полом и душевой кабиной - отличное фото интерьера
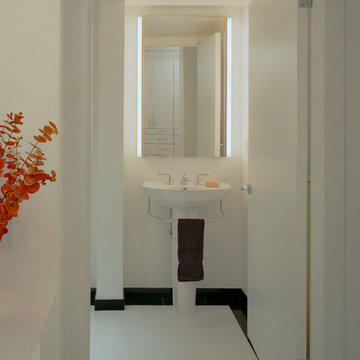
Bjorg Magnea
Свежая идея для дизайна: ванная комната среднего размера в современном стиле с раковиной с пьедесталом, белой плиткой, керамогранитной плиткой, белыми стенами, мраморным полом, душевой кабиной, ванной в нише и белым полом - отличное фото интерьера
Свежая идея для дизайна: ванная комната среднего размера в современном стиле с раковиной с пьедесталом, белой плиткой, керамогранитной плиткой, белыми стенами, мраморным полом, душевой кабиной, ванной в нише и белым полом - отличное фото интерьера
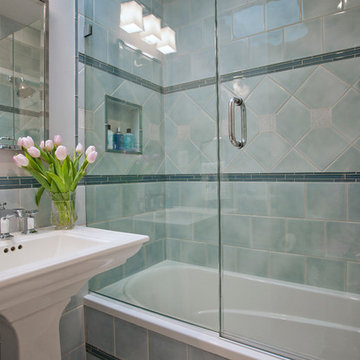
Kenneth M Wyner photography
Источник вдохновения для домашнего уюта: маленькая ванная комната в классическом стиле с раковиной с пьедесталом, ванной в нише, душем в нише, раздельным унитазом, синей плиткой, керамогранитной плиткой, синими стенами и мраморным полом для на участке и в саду
Источник вдохновения для домашнего уюта: маленькая ванная комната в классическом стиле с раковиной с пьедесталом, ванной в нише, душем в нише, раздельным унитазом, синей плиткой, керамогранитной плиткой, синими стенами и мраморным полом для на участке и в саду
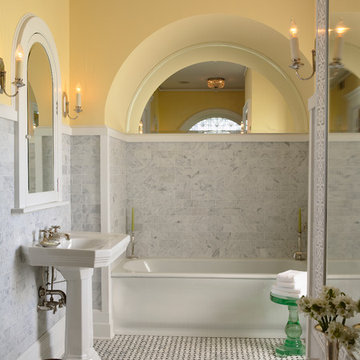
Architecture & Interior Design: David Heide Design Studio -- Photos: Susan Gilmore
Источник вдохновения для домашнего уюта: главная ванная комната в классическом стиле с раковиной с пьедесталом, желтыми стенами, ванной в нише, серой плиткой, каменной плиткой, мраморным полом и разноцветным полом
Источник вдохновения для домашнего уюта: главная ванная комната в классическом стиле с раковиной с пьедесталом, желтыми стенами, ванной в нише, серой плиткой, каменной плиткой, мраморным полом и разноцветным полом
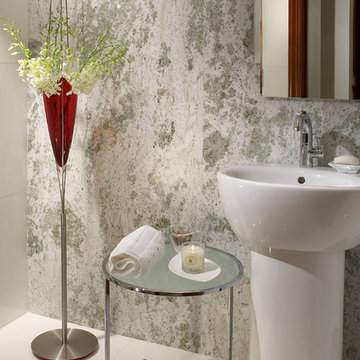
An other Magnificent Interior design in Miami by J Design Group.
From our initial meeting, Ms. Corridor had the ability to catch my vision and quickly paint a picture for me of the new interior design for my three bedrooms, 2 ½ baths, and 3,000 sq. ft. penthouse apartment. Regardless of the complexity of the design, her details were always clear and concise. She handled our project with the greatest of integrity and loyalty. The craftsmanship and quality of our furniture, flooring, and cabinetry was superb.
The uniqueness of the final interior design confirms Ms. Jennifer Corredor’s tremendous talent, education, and experience she attains to manifest her miraculous designs with and impressive turnaround time. Her ability to lead and give insight as needed from a construction phase not originally in the scope of the project was impeccable. Finally, Ms. Jennifer Corredor’s ability to convey and interpret the interior design budge far exceeded my highest expectations leaving me with the utmost satisfaction of our project.
Ms. Jennifer Corredor has made me so pleased with the delivery of her interior design work as well as her keen ability to work with tight schedules, various personalities, and still maintain the highest degree of motivation and enthusiasm. I have already given her as a recommended interior designer to my friends, family, and colleagues as the Interior Designer to hire: Not only in Florida, but in my home state of New York as well.
S S
Bal Harbour – Miami.
Thanks for your interest in our Contemporary Interior Design projects and if you have any question please do not hesitate to ask us.
225 Malaga Ave.
Coral Gable, FL 33134
http://www.JDesignGroup.com
305.444.4611
"Miami modern"
“Contemporary Interior Designers”
“Modern Interior Designers”
“Coco Plum Interior Designers”
“Sunny Isles Interior Designers”
“Pinecrest Interior Designers”
"J Design Group interiors"
"South Florida designers"
“Best Miami Designers”
"Miami interiors"
"Miami decor"
“Miami Beach Designers”
“Best Miami Interior Designers”
“Miami Beach Interiors”
“Luxurious Design in Miami”
"Top designers"
"Deco Miami"
"Luxury interiors"
“Miami Beach Luxury Interiors”
“Miami Interior Design”
“Miami Interior Design Firms”
"Beach front"
“Top Interior Designers”
"top decor"
“Top Miami Decorators”
"Miami luxury condos"
"modern interiors"
"Modern”
"Pent house design"
"white interiors"
“Top Miami Interior Decorators”
“Top Miami Interior Designers”
“Modern Designers in Miami”
http://www.JDesignGroup.com
305.444.4611

The overall design was done by Sarah Vaile Interior Design. My contribution to this was the stone specification and architectural details for the intricate inverted chevron tile format.
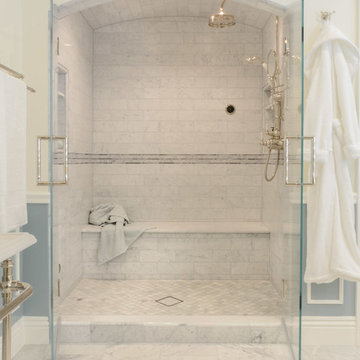
Carrera marble steam shower.
Пример оригинального дизайна: огромная главная ванная комната в викторианском стиле с открытыми фасадами, отдельно стоящей ванной, душем в нише, серой плиткой, каменной плиткой, белыми стенами, мраморным полом, раковиной с пьедесталом и столешницей из искусственного камня
Пример оригинального дизайна: огромная главная ванная комната в викторианском стиле с открытыми фасадами, отдельно стоящей ванной, душем в нише, серой плиткой, каменной плиткой, белыми стенами, мраморным полом, раковиной с пьедесталом и столешницей из искусственного камня
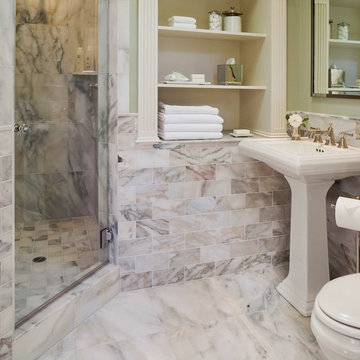
Стильный дизайн: главная ванная комната среднего размера в классическом стиле с открытыми фасадами, белыми фасадами, душем в нише, бежевой плиткой, розовой плиткой, мраморной плиткой, зелеными стенами, мраморным полом и раковиной с пьедесталом - последний тренд

Established in 1895 as a warehouse for the spice trade, 481 Washington was built to last. With its 25-inch-thick base and enchanting Beaux Arts facade, this regal structure later housed a thriving Hudson Square printing company. After an impeccable renovation, the magnificent loft building’s original arched windows and exquisite cornice remain a testament to the grandeur of days past. Perfectly anchored between Soho and Tribeca, Spice Warehouse has been converted into 12 spacious full-floor lofts that seamlessly fuse Old World character with modern convenience. Steps from the Hudson River, Spice Warehouse is within walking distance of renowned restaurants, famed art galleries, specialty shops and boutiques. With its golden sunsets and outstanding facilities, this is the ideal destination for those seeking the tranquil pleasures of the Hudson River waterfront.
Expansive private floor residences were designed to be both versatile and functional, each with 3 to 4 bedrooms, 3 full baths, and a home office. Several residences enjoy dramatic Hudson River views.
This open space has been designed to accommodate a perfect Tribeca city lifestyle for entertaining, relaxing and working.
This living room design reflects a tailored “old world” look, respecting the original features of the Spice Warehouse. With its high ceilings, arched windows, original brick wall and iron columns, this space is a testament of ancient time and old world elegance.
The master bathroom was designed with tradition in mind and a taste for old elegance. it is fitted with a fabulous walk in glass shower and a deep soaking tub.
The pedestal soaking tub and Italian carrera marble metal legs, double custom sinks balance classic style and modern flair.
The chosen tiles are a combination of carrera marble subway tiles and hexagonal floor tiles to create a simple yet luxurious look.
Photography: Francis Augustine

The bathroom was completely redone, with a new walk-in shower replacing an old tub and tile. The room is now open and airy, with a full glass enclosed shower.
Popping blues and teals in the wallpaper continue the color scheme throughout the house, a more subtle floor with azure celeste and tazzo marble tie in blues and white.
Wainscoting was added for a clean and classic look. A tailored pedestal sink is simple and chic, and highlights the champagne finish fixtures. A mod custom colored sconce adds whimsy to the space.

Iris Bachman Photography
Свежая идея для дизайна: маленький туалет в стиле неоклассика (современная классика) с раковиной с пьедесталом, раздельным унитазом, серой плиткой, керамической плиткой, бежевыми стенами, мраморным полом и белым полом для на участке и в саду - отличное фото интерьера
Свежая идея для дизайна: маленький туалет в стиле неоклассика (современная классика) с раковиной с пьедесталом, раздельным унитазом, серой плиткой, керамической плиткой, бежевыми стенами, мраморным полом и белым полом для на участке и в саду - отличное фото интерьера

Understairs toilet with pocket door.
Стильный дизайн: маленькая детская ванная комната в современном стиле с белыми фасадами, унитазом-моноблоком, оранжевыми стенами, мраморным полом, раковиной с пьедесталом, серым полом, открытым душем, тумбой под одну раковину, напольной тумбой и панелями на части стены для на участке и в саду - последний тренд
Стильный дизайн: маленькая детская ванная комната в современном стиле с белыми фасадами, унитазом-моноблоком, оранжевыми стенами, мраморным полом, раковиной с пьедесталом, серым полом, открытым душем, тумбой под одну раковину, напольной тумбой и панелями на части стены для на участке и в саду - последний тренд
Санузел с мраморным полом и раковиной с пьедесталом – фото дизайна интерьера
1

