Санузел с мраморной столешницей и душем с раздвижными дверями – фото дизайна интерьера
Сортировать:
Бюджет
Сортировать:Популярное за сегодня
161 - 180 из 3 575 фото
1 из 3
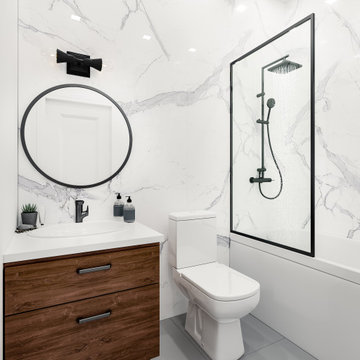
The bathroom is one of the most commonly used rooms in your home and demands special attention when it comes to a remodel.
Wanna know how your dream bathroom would look like in real life? Well, that's not a problem at all!
✅ Talk to us today if you're looking to quote.
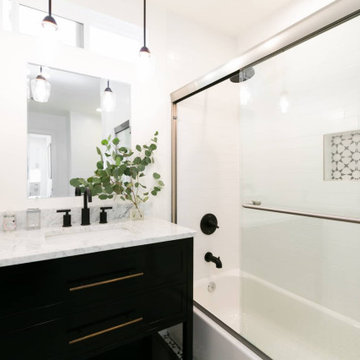
Contemporary bathroom inside our Sherman Oaks home remodel. Features Moroccan tile floors and black & white vanity, countertops and cabinetry. Glass sliding door to shower/tub combination with inset soap box featuring continuation of Moroccan tile. White subway tile in shower.
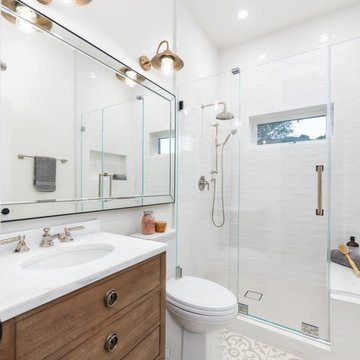
Simple and charming guest bathroom featuring a reclaimed wood vanity, vintage sconces, double wide mirror, Cement Tile flooring, and a large walk-in shower with bench.
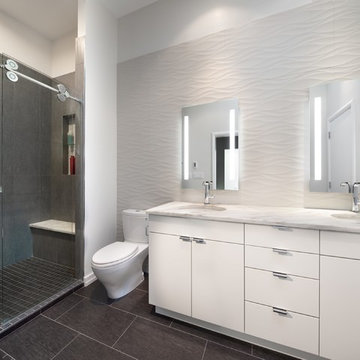
Свежая идея для дизайна: главная ванная комната в современном стиле с плоскими фасадами, белыми фасадами, душем в нише, раздельным унитазом, серой плиткой, керамической плиткой, белыми стенами, полом из керамической плитки, врезной раковиной, мраморной столешницей, черным полом, душем с раздвижными дверями и серой столешницей - отличное фото интерьера

The ensuite shower room features herringbone zellige tiles with a bold zigzag floor tile. The walls are finished in sage green which is complemented by the pink concrete basin.
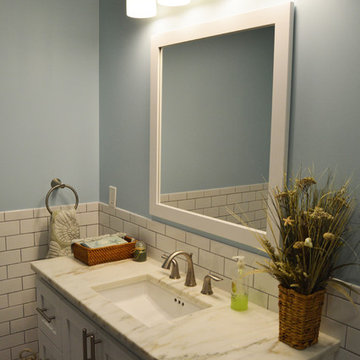
Jonathan Gordon
На фото: маленькая главная ванная комната в морском стиле с фасадами в стиле шейкер, белыми фасадами, душем в нише, унитазом-моноблоком, белой плиткой, плиткой кабанчик, синими стенами, полом из керамической плитки, подвесной раковиной, мраморной столешницей, серым полом и душем с раздвижными дверями для на участке и в саду с
На фото: маленькая главная ванная комната в морском стиле с фасадами в стиле шейкер, белыми фасадами, душем в нише, унитазом-моноблоком, белой плиткой, плиткой кабанчик, синими стенами, полом из керамической плитки, подвесной раковиной, мраморной столешницей, серым полом и душем с раздвижными дверями для на участке и в саду с
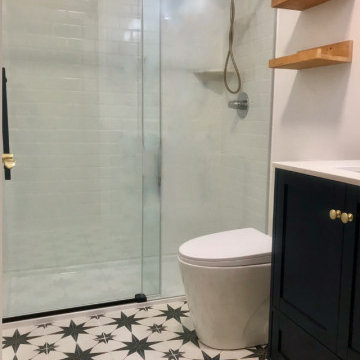
Shannon and John had been updating thier home but wanted to start remodeling the bathrooms. This bathroom is part of an in aw suite and shannon wanted something cheerful and John likes the classics so off to the drawing board I went.. Check out the original digital design i did.
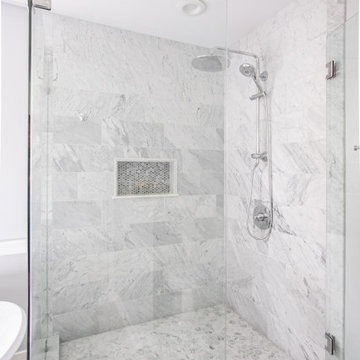
complete renovation and updated master bath
На фото: главная ванная комната среднего размера в стиле неоклассика (современная классика) с плоскими фасадами, серыми фасадами, отдельно стоящей ванной, угловым душем, серой плиткой, мраморной плиткой, серыми стенами, полом из плитки под дерево, накладной раковиной, мраморной столешницей, душем с раздвижными дверями, серой столешницей, тумбой под две раковины и подвесной тумбой с
На фото: главная ванная комната среднего размера в стиле неоклассика (современная классика) с плоскими фасадами, серыми фасадами, отдельно стоящей ванной, угловым душем, серой плиткой, мраморной плиткой, серыми стенами, полом из плитки под дерево, накладной раковиной, мраморной столешницей, душем с раздвижными дверями, серой столешницей, тумбой под две раковины и подвесной тумбой с
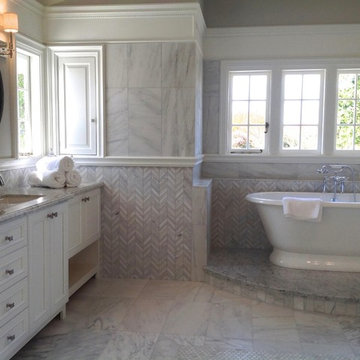
Идея дизайна: большая главная ванная комната в стиле неоклассика (современная классика) с фасадами с утопленной филенкой, белыми фасадами, отдельно стоящей ванной, угловым душем, унитазом-моноблоком, серой плиткой, мраморной плиткой, белыми стенами, мраморным полом, мраморной столешницей, душем с раздвижными дверями и белой столешницей
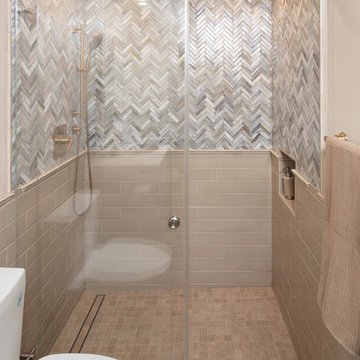
Classy Coastal
by Kepler Design
General Contractor: Mountain Pacific Builders
Custom Cabinetry: Plato Woodwork
Photography: Elliott Johnson
Источник вдохновения для домашнего уюта: маленькая ванная комната в стиле неоклассика (современная классика) с фасадами с утопленной филенкой, серыми фасадами, душем без бортиков, бежевой плиткой, разноцветной плиткой, плиткой кабанчик, бежевыми стенами, полом из травертина, душевой кабиной, врезной раковиной, мраморной столешницей, бежевым полом, душем с раздвижными дверями, серой столешницей, тумбой под одну раковину и встроенной тумбой для на участке и в саду
Источник вдохновения для домашнего уюта: маленькая ванная комната в стиле неоклассика (современная классика) с фасадами с утопленной филенкой, серыми фасадами, душем без бортиков, бежевой плиткой, разноцветной плиткой, плиткой кабанчик, бежевыми стенами, полом из травертина, душевой кабиной, врезной раковиной, мраморной столешницей, бежевым полом, душем с раздвижными дверями, серой столешницей, тумбой под одну раковину и встроенной тумбой для на участке и в саду
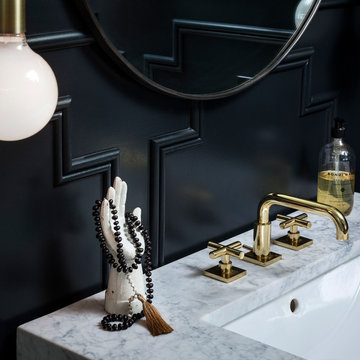
These young hip professional clients love to travel and wanted a home where they could showcase the items that they've collected abroad. Their fun and vibrant personalities are expressed in every inch of the space, which was personalized down to the smallest details. Just like they are up for adventure in life, they were up for for adventure in the design and the outcome was truly one-of-kind.
Photos by Chipper Hatter
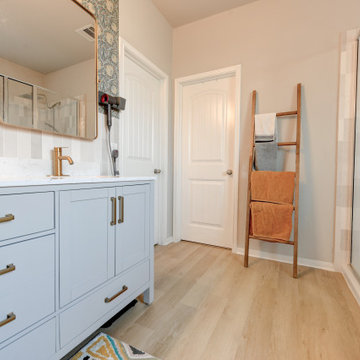
A classic select grade natural oak. Timeless and versatile. With the Modin Collection, we have raised the bar on luxury vinyl plank. The result is a new standard in resilient flooring. Modin offers true embossed in register texture, a low sheen level, a rigid SPC core, an industry-leading wear layer, and so much more.
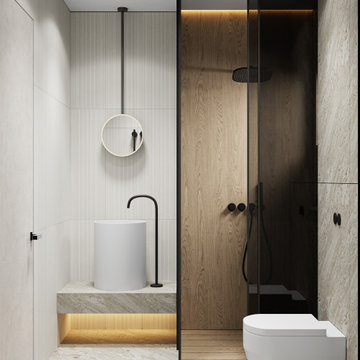
На фото: ванная комната среднего размера, в белых тонах с отделкой деревом в современном стиле с душевой кабиной, подвесной тумбой, плоскими фасадами, бежевыми фасадами, угловым душем, инсталляцией, бежевой плиткой, керамогранитной плиткой, бежевыми стенами, полом из травертина, настольной раковиной, мраморной столешницей, бежевым полом, душем с раздвижными дверями, бежевой столешницей, тумбой под одну раковину, многоуровневым потолком и окном
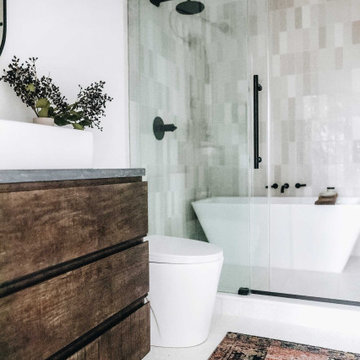
Идея дизайна: детская ванная комната среднего размера в современном стиле с плоскими фасадами, темными деревянными фасадами, отдельно стоящей ванной, душем над ванной, раздельным унитазом, белой плиткой, керамической плиткой, белыми стенами, полом из цементной плитки, настольной раковиной, мраморной столешницей, белым полом, душем с раздвижными дверями, серой столешницей, тумбой под одну раковину и напольной тумбой
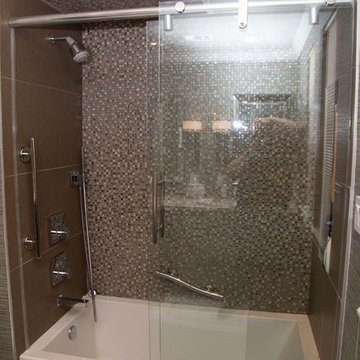
The guest bathroom plays an important role on how your guests will perceive the architecture and style of your home. In this house we totally transformed the outdated bathroom. In collaboration with Roberto Lugo a daring designer from New York, the design process was focused on creating a contemporary space that could be elegant and comfortable.
The initial renovation on this project started with the demolition of entire bathroom including doors, vanity, floor, plumbing and light fixture, toilet, tub, tile switches and outlet. An existing wall between toilet/shower room and vanity room was also removed. The existing door frame was expanded to 27" wide (interior) and the existing floor was inspected to determine a depression on the vanity side.
The existing door frame was converted into a pocket door frame (door opens to the right). To accommodate for standard crown molding the ceiling above the shower was dropped 4".
For the vanity, a furniture-like cabinet style with soft close hardware was installed. The grain stain was paired perfectly with a gray marble countertop.
The shower turned out beautifully. A Shower/Bathtub combination with a sliding door was installed. Porcelain tile was installed vertically on the returns walls, glass mosaic for the long walls, glass mosaic was also used along leading edge of tub enclosure. Porcelain tile was used on the floor.
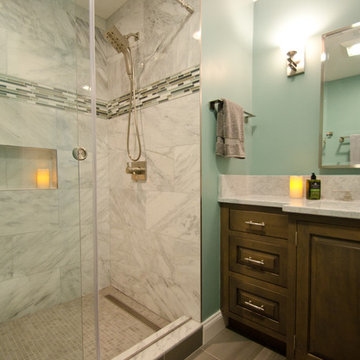
Addie Merrick Phang
Источник вдохновения для домашнего уюта: маленькая главная ванная комната в стиле кантри с фасадами с декоративным кантом, серыми фасадами, душем в нише, раздельным унитазом, белой плиткой, мраморной плиткой, синими стенами, полом из керамогранита, врезной раковиной, мраморной столешницей, серым полом и душем с раздвижными дверями для на участке и в саду
Источник вдохновения для домашнего уюта: маленькая главная ванная комната в стиле кантри с фасадами с декоративным кантом, серыми фасадами, душем в нише, раздельным унитазом, белой плиткой, мраморной плиткой, синими стенами, полом из керамогранита, врезной раковиной, мраморной столешницей, серым полом и душем с раздвижными дверями для на участке и в саду
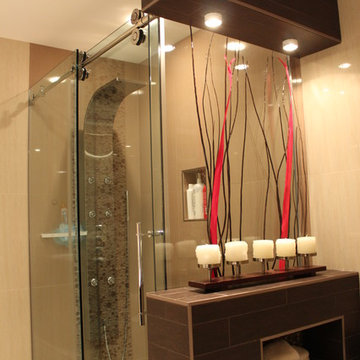
Bathroom
Свежая идея для дизайна: ванная комната среднего размера в современном стиле с фасадами в стиле шейкер, темными деревянными фасадами, душем в нише, унитазом-моноблоком, бежевой плиткой, черной плиткой, коричневой плиткой, керамогранитной плиткой, бежевыми стенами, полом из керамической плитки, душевой кабиной, врезной раковиной, мраморной столешницей, ванной в нише и душем с раздвижными дверями - отличное фото интерьера
Свежая идея для дизайна: ванная комната среднего размера в современном стиле с фасадами в стиле шейкер, темными деревянными фасадами, душем в нише, унитазом-моноблоком, бежевой плиткой, черной плиткой, коричневой плиткой, керамогранитной плиткой, бежевыми стенами, полом из керамической плитки, душевой кабиной, врезной раковиной, мраморной столешницей, ванной в нише и душем с раздвижными дверями - отличное фото интерьера
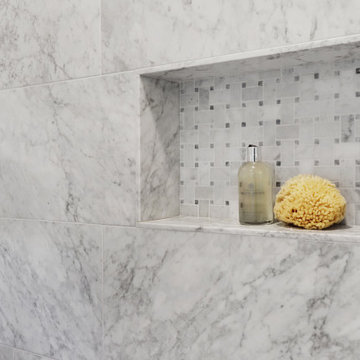
Daniel Altmann of Reico Kitchen and Bath in Bethesda, MD collaborated with OJ Handyworks on these transitional style inspired bathroom designs of the primary and hall bathroom remodel featuring Ultracraft cabinetry.
The primary bathroom features vanity cabinets in the Ultracraft door Lafayette in Maple with a Premium Black finish and White Carrara marble vanity countertops. It also includes Kohler Artifacts fixtures and accessories, a Kohler Memoirs free-standing tub, a Kohler Archer toilet, 1 1/4" Tiffany Polished Chrome knobs, Elon Carrara Bianco 12"x24" Polished and Honed tile for the bathroom floor, Elon Basketweave Bianco Carrara with Pacific Gray tile for the shower floor, and Elon Bianco Carrara 12"x24" polished tile for the shower walls.
The hall bathroom vanity cabinets highlight Ultracraft’s Wicker Park door style in an Arctic White finish with White Carrara marble vanity countertops. This bathroom also features 1 1/4" Tiffany Polished Chrome knobs, Kohler Artifacts fixtures and accessories, a Kohler Archer toilet, Elon Carrara Bianco 12"x24" bathroom floor tile, Elon Bianco Carrara 2" hexagon shower floor tile, and Elon Bianco Carrara 12"x24" Polished shower wall tile.
Photos courtesy of BTW Images.
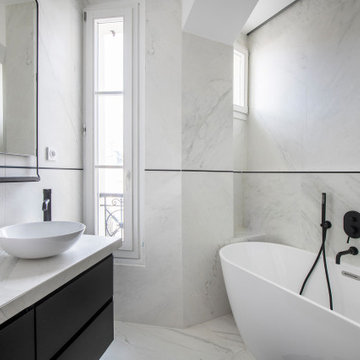
Nos clients avaient vécu une expérience négative lors de la rénovation de leur précédent appartement. Pour ce nouvel achat, ils souhaitaient une solution intégrée, sérieuse, capable de garantir les délais pour l'arrivée de leur nouvel enfant.
Le chantier de ce projet a été lourd car nous avions d'importants travaux à exécuter avec des matériaux compliqués (grands carreaux dans la SDB, des menuiseries chiadées, etc.)
Il y a eu ainsi des inversions de pièces, la salle de bain a pris la place de l'ancienne cuisine et la cuisine actuelle s'est invitée dans la salle à manger/salon.
Pour les menuiseries travaillées, nous avons investi les alcôves du salon afin de donner forme à cette immense bibliothèque. Création sur mesure, elle permet de mettre en valeur la cheminée d'époque et de camoufler les chauffages de la pièce. Dans les chambres, des rangements semi sur mesure prennent place. Afin d'épouser toute la hauteur des pièces, nous avons utilisé des rangements @ikeafrance et des sur caissons.
Le résultat est à la hauteur des espérances de nos clients. Un intérieur élégant où viennent se marier à merveille des choix fonctionnels et de style.
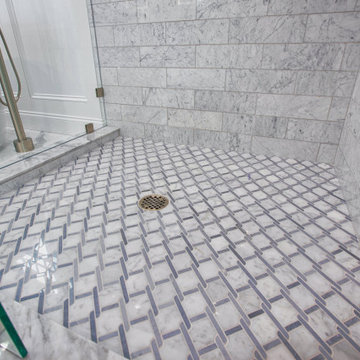
На фото: большая главная ванная комната в стиле неоклассика (современная классика) с фасадами в стиле шейкер, белыми фасадами, отдельно стоящей ванной, душем в нише, унитазом-моноблоком, белой плиткой, мраморной плиткой, серыми стенами, полом из керамогранита, врезной раковиной, мраморной столешницей, белым полом, душем с раздвижными дверями, белой столешницей, тумбой под две раковины, напольной тумбой и панелями на части стены
Санузел с мраморной столешницей и душем с раздвижными дверями – фото дизайна интерьера
9

