Санузел
Сортировать:
Бюджет
Сортировать:Популярное за сегодня
141 - 160 из 3 575 фото
1 из 3
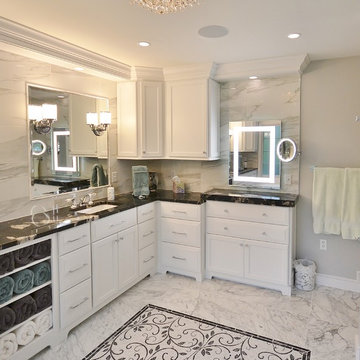
These clients were in desperate need of a new master bedroom and bath. We redesigned the space into a beautiful, luxurious Master Suite. The original bedroom and bath were gutted and the footprint was expanded into an adjoining office space. The new larger space was redesigned into a bedroom, walk in closet, and spacious new bath and toilet room. The master bedroom was tricked out with custom trim work and lighting. The new closet was filled with organized storage by Diplomat Closets ( West Chester PA ). Lighted clothes rods provide great accent and task lighting. New vinyl flooring ( a great durable alternative to wood ) was installed throughout the bedroom and closet as well. The spa like bathroom is exceptional from the ground up. The tile work from true marble floors with mosaic center piece to the clean large format linear set shower and wall tiles is gorgeous. Being a first floor bath we chose a large new frosted glass window so we could still have the light but maintain privacy. Fieldstone Cabinetry was designed with furniture toe kicks lit with LED lighting on a motion sensor. What else can I say? The pictures speak for themselves. This Master Suite is phenomenal with attention paid to every detail. Luxury Master Bath Retreat!
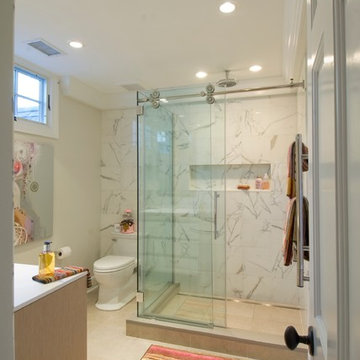
Statuary marble walls and the clear glass enclosed shower keeps it simple and easy to add whimsical decor for the kids bathroom.
Стильный дизайн: детская ванная комната среднего размера в современном стиле с плоскими фасадами, светлыми деревянными фасадами, угловым душем, унитазом-моноблоком, плиткой из листового камня, белыми стенами, врезной раковиной, мраморной столешницей, белой плиткой, полом из керамической плитки, бежевым полом и душем с раздвижными дверями - последний тренд
Стильный дизайн: детская ванная комната среднего размера в современном стиле с плоскими фасадами, светлыми деревянными фасадами, угловым душем, унитазом-моноблоком, плиткой из листового камня, белыми стенами, врезной раковиной, мраморной столешницей, белой плиткой, полом из керамической плитки, бежевым полом и душем с раздвижными дверями - последний тренд

An original 1930’s English Tudor with only 2 bedrooms and 1 bath spanning about 1730 sq.ft. was purchased by a family with 2 amazing young kids, we saw the potential of this property to become a wonderful nest for the family to grow.
The plan was to reach a 2550 sq. ft. home with 4 bedroom and 4 baths spanning over 2 stories.
With continuation of the exiting architectural style of the existing home.
A large 1000sq. ft. addition was constructed at the back portion of the house to include the expended master bedroom and a second-floor guest suite with a large observation balcony overlooking the mountains of Angeles Forest.
An L shape staircase leading to the upstairs creates a moment of modern art with an all white walls and ceilings of this vaulted space act as a picture frame for a tall window facing the northern mountains almost as a live landscape painting that changes throughout the different times of day.
Tall high sloped roof created an amazing, vaulted space in the guest suite with 4 uniquely designed windows extruding out with separate gable roof above.
The downstairs bedroom boasts 9’ ceilings, extremely tall windows to enjoy the greenery of the backyard, vertical wood paneling on the walls add a warmth that is not seen very often in today’s new build.
The master bathroom has a showcase 42sq. walk-in shower with its own private south facing window to illuminate the space with natural morning light. A larger format wood siding was using for the vanity backsplash wall and a private water closet for privacy.
In the interior reconfiguration and remodel portion of the project the area serving as a family room was transformed to an additional bedroom with a private bath, a laundry room and hallway.
The old bathroom was divided with a wall and a pocket door into a powder room the leads to a tub room.
The biggest change was the kitchen area, as befitting to the 1930’s the dining room, kitchen, utility room and laundry room were all compartmentalized and enclosed.
We eliminated all these partitions and walls to create a large open kitchen area that is completely open to the vaulted dining room. This way the natural light the washes the kitchen in the morning and the rays of sun that hit the dining room in the afternoon can be shared by the two areas.
The opening to the living room remained only at 8’ to keep a division of space.
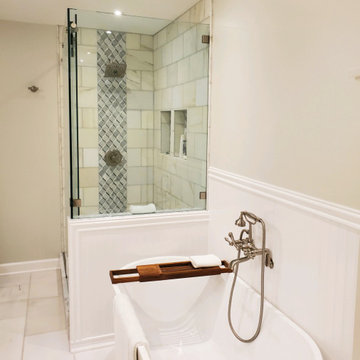
This 70"s bathroom needed a make over! Our client wanted a serene spa like space and we designed it. We started by removing a wall between the small bathroom and the dressing room. We used high end materials for the floor and the shower, alabaster marble tiles for the floor, mosaic marble in the shower, free standing soaking tub and a double vanity in white with Carrara top. All the fixtures have a satin finish requested by our client.
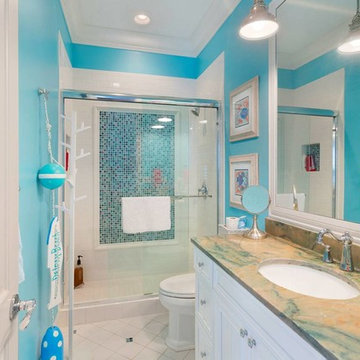
Master Bathroom
Свежая идея для дизайна: главная ванная комната среднего размера в морском стиле с фасадами с утопленной филенкой, белыми фасадами, душем в нише, унитазом-моноблоком, белой плиткой, плиткой кабанчик, синими стенами, полом из керамической плитки, врезной раковиной, мраморной столешницей, белым полом, душем с раздвижными дверями и разноцветной столешницей - отличное фото интерьера
Свежая идея для дизайна: главная ванная комната среднего размера в морском стиле с фасадами с утопленной филенкой, белыми фасадами, душем в нише, унитазом-моноблоком, белой плиткой, плиткой кабанчик, синими стенами, полом из керамической плитки, врезной раковиной, мраморной столешницей, белым полом, душем с раздвижными дверями и разноцветной столешницей - отличное фото интерьера
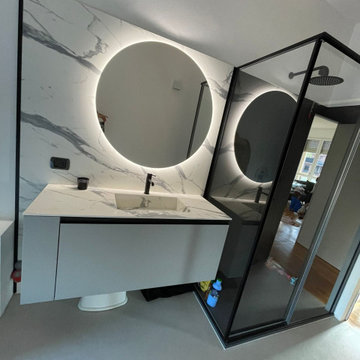
Bagno rivestito in micorcemento , doccia nera , mobile bagno grigio con top e schienale in hpl effetto marmo
Пример оригинального дизайна: узкая и длинная ванная комната среднего размера в стиле модернизм с плоскими фасадами, серыми фасадами, угловым душем, раздельным унитазом, белой плиткой, мраморной плиткой, белыми стенами, бетонным полом, душевой кабиной, монолитной раковиной, мраморной столешницей, серым полом, душем с раздвижными дверями, белой столешницей, тумбой под одну раковину и подвесной тумбой
Пример оригинального дизайна: узкая и длинная ванная комната среднего размера в стиле модернизм с плоскими фасадами, серыми фасадами, угловым душем, раздельным унитазом, белой плиткой, мраморной плиткой, белыми стенами, бетонным полом, душевой кабиной, монолитной раковиной, мраморной столешницей, серым полом, душем с раздвижными дверями, белой столешницей, тумбой под одну раковину и подвесной тумбой
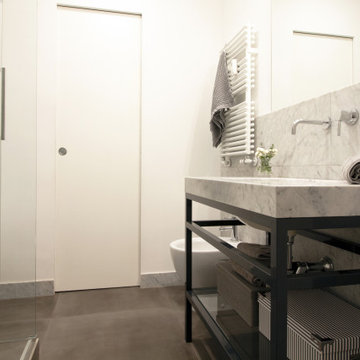
На фото: маленькая серо-белая ванная комната в стиле модернизм с открытыми фасадами, серыми фасадами, угловым душем, инсталляцией, мраморной плиткой, белыми стенами, полом из керамогранита, душевой кабиной, врезной раковиной, мраморной столешницей, серым полом, душем с раздвижными дверями, серой столешницей, сиденьем для душа, тумбой под одну раковину и напольной тумбой для на участке и в саду
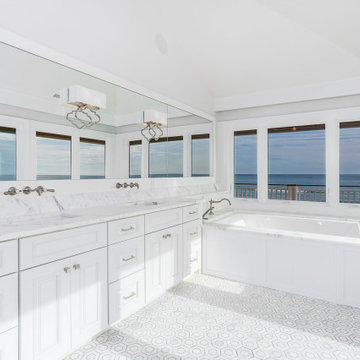
Coastal bathroom using clean gray and white. Multiple patterns of tile masterfully blended
На фото: ванная комната среднего размера в морском стиле с фасадами с выступающей филенкой, белыми фасадами, полновстраиваемой ванной, открытым душем, раздельным унитазом, серой плиткой, керамической плиткой, серыми стенами, полом из мозаичной плитки, душевой кабиной, врезной раковиной, мраморной столешницей, серым полом, душем с раздвижными дверями, серой столешницей, нишей, тумбой под одну раковину и встроенной тумбой с
На фото: ванная комната среднего размера в морском стиле с фасадами с выступающей филенкой, белыми фасадами, полновстраиваемой ванной, открытым душем, раздельным унитазом, серой плиткой, керамической плиткой, серыми стенами, полом из мозаичной плитки, душевой кабиной, врезной раковиной, мраморной столешницей, серым полом, душем с раздвижными дверями, серой столешницей, нишей, тумбой под одну раковину и встроенной тумбой с
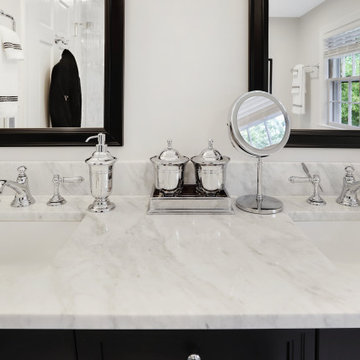
Daniel Altmann of Reico Kitchen and Bath in Bethesda, MD collaborated with OJ Handyworks on these transitional style inspired bathroom designs of the primary and hall bathroom remodel featuring Ultracraft cabinetry.
The primary bathroom features vanity cabinets in the Ultracraft door Lafayette in Maple with a Premium Black finish and White Carrara marble vanity countertops. It also includes Kohler Artifacts fixtures and accessories, a Kohler Memoirs free-standing tub, a Kohler Archer toilet, 1 1/4" Tiffany Polished Chrome knobs, Elon Carrara Bianco 12"x24" Polished and Honed tile for the bathroom floor, Elon Basketweave Bianco Carrara with Pacific Gray tile for the shower floor, and Elon Bianco Carrara 12"x24" polished tile for the shower walls.
The hall bathroom vanity cabinets highlight Ultracraft’s Wicker Park door style in an Arctic White finish with White Carrara marble vanity countertops. This bathroom also features 1 1/4" Tiffany Polished Chrome knobs, Kohler Artifacts fixtures and accessories, a Kohler Archer toilet, Elon Carrara Bianco 12"x24" bathroom floor tile, Elon Bianco Carrara 2" hexagon shower floor tile, and Elon Bianco Carrara 12"x24" Polished shower wall tile.
Photos courtesy of BTW Images.
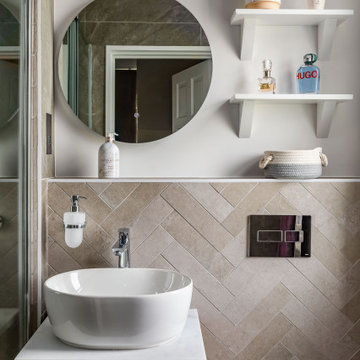
Стильный дизайн: маленькая главная ванная комната в стиле модернизм с плоскими фасадами, фасадами цвета дерева среднего тона, душем без бортиков, инсталляцией, серой плиткой, керамогранитной плиткой, подвесной раковиной, мраморной столешницей, душем с раздвижными дверями, белой столешницей, тумбой под одну раковину и подвесной тумбой для на участке и в саду - последний тренд
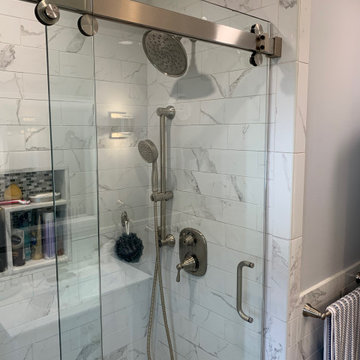
Пример оригинального дизайна: маленькая ванная комната в современном стиле с открытыми фасадами, белыми фасадами, душем в нише, унитазом-моноблоком, белой плиткой, керамогранитной плиткой, серыми стенами, полом из керамогранита, душевой кабиной, монолитной раковиной, мраморной столешницей, серым полом, душем с раздвижными дверями и белой столешницей для на участке и в саду
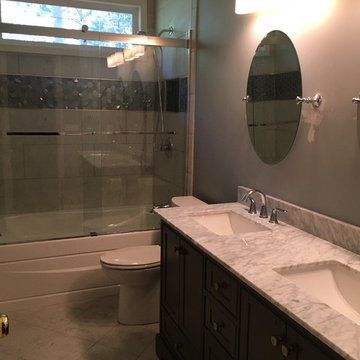
Пример оригинального дизайна: маленькая детская ванная комната в классическом стиле с фасадами с утопленной филенкой, серыми фасадами, ванной в нише, душем над ванной, раздельным унитазом, серой плиткой, керамогранитной плиткой, серыми стенами, полом из керамогранита, врезной раковиной, мраморной столешницей, серым полом и душем с раздвижными дверями для на участке и в саду
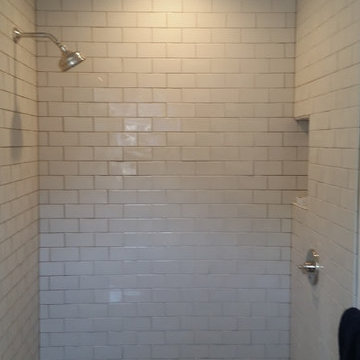
chad smith
Идея дизайна: маленькая детская ванная комната в стиле неоклассика (современная классика) с фасадами островного типа, серыми фасадами, открытым душем, инсталляцией, серой плиткой, керамогранитной плиткой, серыми стенами, полом из керамогранита, врезной раковиной, мраморной столешницей, серым полом и душем с раздвижными дверями для на участке и в саду
Идея дизайна: маленькая детская ванная комната в стиле неоклассика (современная классика) с фасадами островного типа, серыми фасадами, открытым душем, инсталляцией, серой плиткой, керамогранитной плиткой, серыми стенами, полом из керамогранита, врезной раковиной, мраморной столешницей, серым полом и душем с раздвижными дверями для на участке и в саду
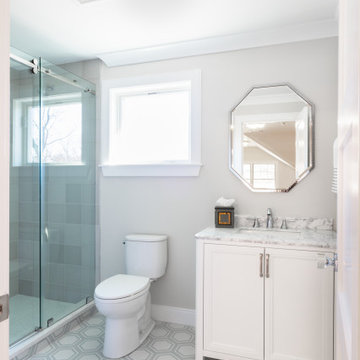
Mid-sized transitional hall bathroom with hexagon floor and shower floor tile. Shower wall tile stacked 9x9" squares. Single undermount sink with freestanding vanity, marble countertop and widespread faucet. Open linen closet with towel bar. Crown molding.
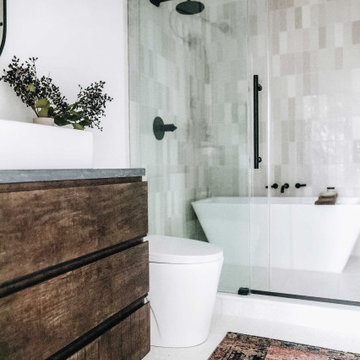
На фото: маленькая детская ванная комната в современном стиле с плоскими фасадами, искусственно-состаренными фасадами, отдельно стоящей ванной, душем над ванной, раздельным унитазом, белой плиткой, керамической плиткой, белыми стенами, полом из цементной плитки, настольной раковиной, мраморной столешницей, белым полом, душем с раздвижными дверями, серой столешницей, тумбой под одну раковину и напольной тумбой для на участке и в саду с
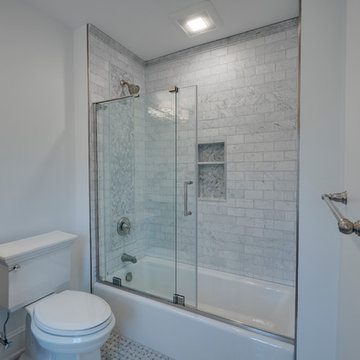
Carrara marble subway tile, herringbone mosaic accent, finished with tile crown molding at the top.
Стильный дизайн: маленькая детская ванная комната в стиле неоклассика (современная классика) с плоскими фасадами, серыми фасадами, накладной ванной, угловым душем, унитазом-моноблоком, разноцветной плиткой, мраморной плиткой, белыми стенами, мраморным полом, мраморной столешницей, разноцветным полом и душем с раздвижными дверями для на участке и в саду - последний тренд
Стильный дизайн: маленькая детская ванная комната в стиле неоклассика (современная классика) с плоскими фасадами, серыми фасадами, накладной ванной, угловым душем, унитазом-моноблоком, разноцветной плиткой, мраморной плиткой, белыми стенами, мраморным полом, мраморной столешницей, разноцветным полом и душем с раздвижными дверями для на участке и в саду - последний тренд
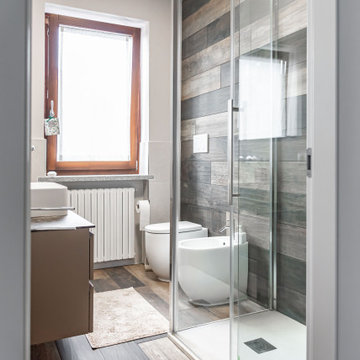
На фото: маленькая ванная комната в стиле рустика с плоскими фасадами, серыми фасадами, угловым душем, раздельным унитазом, коричневой плиткой, керамогранитной плиткой, серыми стенами, полом из керамогранита, душевой кабиной, настольной раковиной, мраморной столешницей, коричневым полом, душем с раздвижными дверями, коричневой столешницей, тумбой под одну раковину и подвесной тумбой для на участке и в саду с
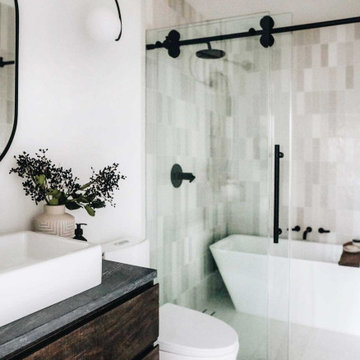
Стильный дизайн: детская ванная комната среднего размера в современном стиле с плоскими фасадами, темными деревянными фасадами, отдельно стоящей ванной, душем над ванной, раздельным унитазом, белой плиткой, керамической плиткой, белыми стенами, полом из цементной плитки, настольной раковиной, мраморной столешницей, белым полом, душем с раздвижными дверями, серой столешницей, тумбой под одну раковину и напольной тумбой - последний тренд
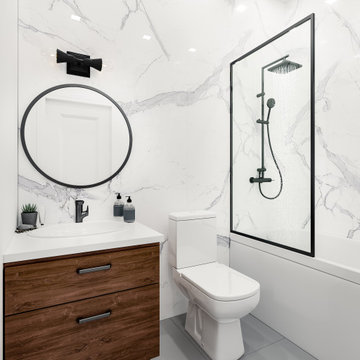
The bathroom is one of the most commonly used rooms in your home and demands special attention when it comes to a remodel.
Wanna know how your dream bathroom would look like in real life? Well, that's not a problem at all!
✅ Talk to us today if you're looking to quote.
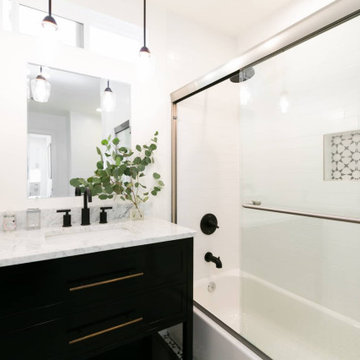
Contemporary bathroom inside our Sherman Oaks home remodel. Features Moroccan tile floors and black & white vanity, countertops and cabinetry. Glass sliding door to shower/tub combination with inset soap box featuring continuation of Moroccan tile. White subway tile in shower.
8

