Санузел с мраморной столешницей и душем с раздвижными дверями – фото дизайна интерьера
Сортировать:
Бюджет
Сортировать:Популярное за сегодня
101 - 120 из 3 575 фото
1 из 3

The linen closet from the hallway and bathroom was removed and the vanity area was decreased to allow room for an intimate-sized sauna.
• This change also gave room for a larger shower area
o Superior main showerhead
o Rain head from ceiling
o Hand-held shower for seated comfort
o Independent volume controls for multiple users/functions o Grab bars to aid for stability and seated functions
o Teak bench to add warmth and ability to sit while bathing
• Curbless entry and sliding door system delivers ease of access in the event of any physical limitations.
• Cherry cabinetry and vein-cut travertine chosen for warmth and organic qualities – creating a natural spa-like atmosphere.
• The bright characteristics of the Nordic white spruce sauna contrast for appreciated cleanliness.
• Ease of access for any physical limitations with new curb-less shower entry & sliding enclosure
• Additional storage designed with elegance in mind
o Recessed medicine cabinets into custom wainscot surround
o Custom-designed makeup vanity with a tip-up top for easy access and a mirror
o Vanities include pullouts for hair appliances and small toiletries
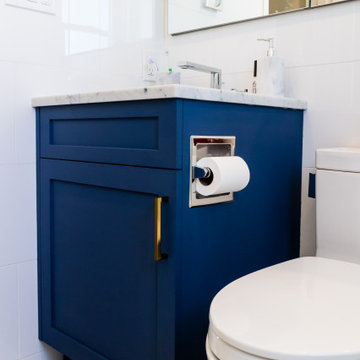
Свежая идея для дизайна: маленькая ванная комната в стиле неоклассика (современная классика) с фасадами в стиле шейкер, синими фасадами, накладной ванной, душем над ванной, унитазом-моноблоком, белой плиткой, керамогранитной плиткой, белыми стенами, мраморным полом, врезной раковиной, мраморной столешницей, белым полом, душем с раздвижными дверями и белой столешницей для на участке и в саду - отличное фото интерьера
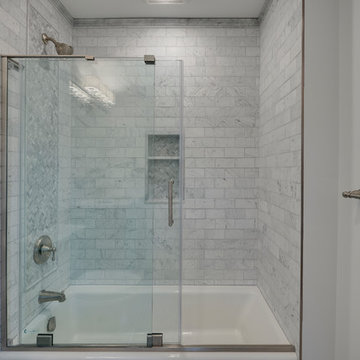
Carrara marble subway tile, herringbone mosaic accent, finished with tile crown molding at the top.
Идея дизайна: маленькая детская ванная комната в стиле неоклассика (современная классика) с плоскими фасадами, серыми фасадами, накладной ванной, угловым душем, унитазом-моноблоком, разноцветной плиткой, мраморной плиткой, белыми стенами, мраморным полом, мраморной столешницей, разноцветным полом и душем с раздвижными дверями для на участке и в саду
Идея дизайна: маленькая детская ванная комната в стиле неоклассика (современная классика) с плоскими фасадами, серыми фасадами, накладной ванной, угловым душем, унитазом-моноблоком, разноцветной плиткой, мраморной плиткой, белыми стенами, мраморным полом, мраморной столешницей, разноцветным полом и душем с раздвижными дверями для на участке и в саду
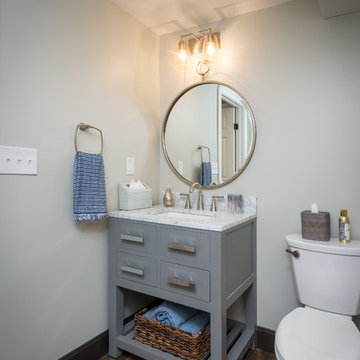
Guest suite bathroom in Dublin, Ohio finished basement project designed by Monica Lewis CMKBD, MCR, UDCP of J.S. Brown & Co. Project Manager Dave West. Photography by Todd Yarrington.

Свежая идея для дизайна: маленькая детская ванная комната в стиле неоклассика (современная классика) с фасадами островного типа, серыми фасадами, ванной в нише, унитазом-моноблоком, белой плиткой, мраморной плиткой, мраморным полом, врезной раковиной, мраморной столешницей, душем с раздвижными дверями, белой столешницей, тумбой под одну раковину и встроенной тумбой для на участке и в саду - отличное фото интерьера
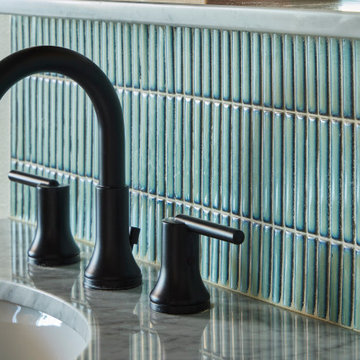
Свежая идея для дизайна: совмещенный санузел среднего размера в стиле ретро с плоскими фасадами, фасадами цвета дерева среднего тона, душем в нише, зеленой плиткой, керамогранитной плиткой, белыми стенами, полом из мозаичной плитки, душевой кабиной, врезной раковиной, мраморной столешницей, белым полом, душем с раздвижными дверями, белой столешницей, тумбой под две раковины и напольной тумбой - отличное фото интерьера
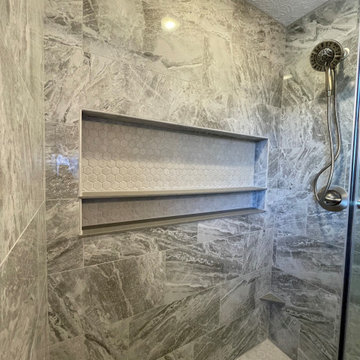
The existing shower/tub was removed and replaced with a walk-in shower designed in 12×24 Mayfair Stella Argento glazed porcelain tile, with a niche finished in a white hex mosaic tile.
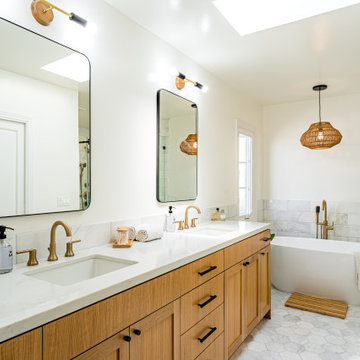
Transform your home with a new construction master bathroom remodel that embodies modern luxury. Two overhead square mirrors provide a spacious feel, reflecting light and making the room appear larger. Adding elegance, the wood cabinetry complements the white backsplash, and the gold and black fixtures create a sophisticated contrast. The hexagon flooring adds a unique touch and pairs perfectly with the white countertops. But the highlight of this remodel is the shower's niche and bench, alongside the freestanding bathtub ready for a relaxing soak.
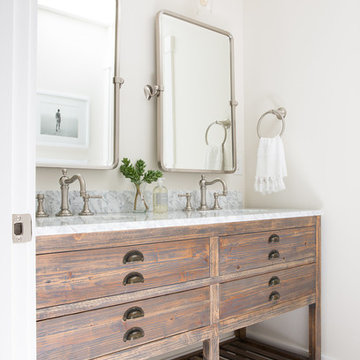
Photo by Megan Caudill
Пример оригинального дизайна: детская ванная комната в стиле неоклассика (современная классика) с плоскими фасадами, искусственно-состаренными фасадами, белыми стенами, полом из керамогранита, врезной раковиной, мраморной столешницей, белым полом, душем с раздвижными дверями и ванной в нише
Пример оригинального дизайна: детская ванная комната в стиле неоклассика (современная классика) с плоскими фасадами, искусственно-состаренными фасадами, белыми стенами, полом из керамогранита, врезной раковиной, мраморной столешницей, белым полом, душем с раздвижными дверями и ванной в нише
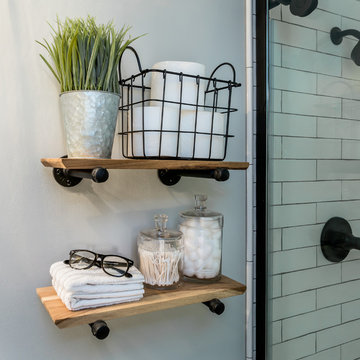
In this modest-sized master bathroom, modern and farmhouse are bound together with a white and gray color palette, accented with pops of natural wood. Floor-to-ceiling subway tiles and a frameless glass shower door provide a classic, open feel to a once-confined space. A barnwood-framed mirror, industrial hardware, exposed lightbulbs, and wood and pipe shelving complete the industrial look, while a carrara marble countertop and glazed porcelain floor tiles add a touch of luxury.
Photo Credit: Nina Leone Photography
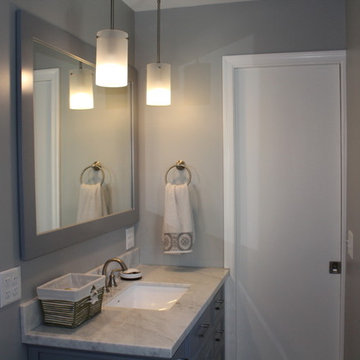
This bathroom was originally a large one room bathroom. We split the bathroom by adding a wall (the wall behind the cabinets on this photo) and created two mirror image bathrooms.

An original 1930’s English Tudor with only 2 bedrooms and 1 bath spanning about 1730 sq.ft. was purchased by a family with 2 amazing young kids, we saw the potential of this property to become a wonderful nest for the family to grow.
The plan was to reach a 2550 sq. ft. home with 4 bedroom and 4 baths spanning over 2 stories.
With continuation of the exiting architectural style of the existing home.
A large 1000sq. ft. addition was constructed at the back portion of the house to include the expended master bedroom and a second-floor guest suite with a large observation balcony overlooking the mountains of Angeles Forest.
An L shape staircase leading to the upstairs creates a moment of modern art with an all white walls and ceilings of this vaulted space act as a picture frame for a tall window facing the northern mountains almost as a live landscape painting that changes throughout the different times of day.
Tall high sloped roof created an amazing, vaulted space in the guest suite with 4 uniquely designed windows extruding out with separate gable roof above.
The downstairs bedroom boasts 9’ ceilings, extremely tall windows to enjoy the greenery of the backyard, vertical wood paneling on the walls add a warmth that is not seen very often in today’s new build.
The master bathroom has a showcase 42sq. walk-in shower with its own private south facing window to illuminate the space with natural morning light. A larger format wood siding was using for the vanity backsplash wall and a private water closet for privacy.
In the interior reconfiguration and remodel portion of the project the area serving as a family room was transformed to an additional bedroom with a private bath, a laundry room and hallway.
The old bathroom was divided with a wall and a pocket door into a powder room the leads to a tub room.
The biggest change was the kitchen area, as befitting to the 1930’s the dining room, kitchen, utility room and laundry room were all compartmentalized and enclosed.
We eliminated all these partitions and walls to create a large open kitchen area that is completely open to the vaulted dining room. This way the natural light the washes the kitchen in the morning and the rays of sun that hit the dining room in the afternoon can be shared by the two areas.
The opening to the living room remained only at 8’ to keep a division of space.
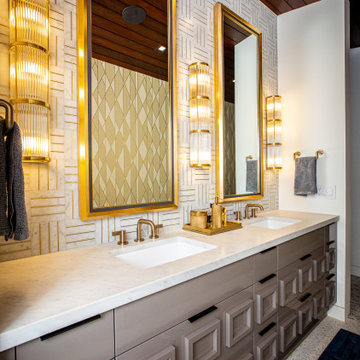
На фото: большая главная ванная комната в стиле ретро с коричневыми фасадами, душем в нише, белой плиткой, керамогранитной плиткой, белыми стенами, полом из травертина, врезной раковиной, мраморной столешницей, белым полом, душем с раздвижными дверями, белой столешницей, тумбой под две раковины, встроенной тумбой и деревянным потолком с

This other bathroom’s geometric floor tiling pattern comprises white marble and inset micro gray stone mosaic. A rectilinear gray vanity nicely compliments the tile work. Despite its somewhat compact scale, it provides adequate storage.
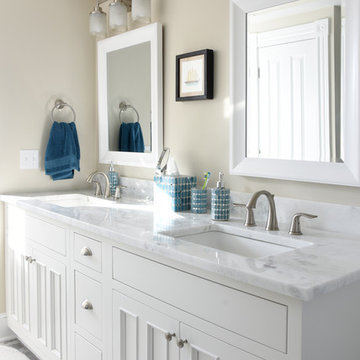
The challenge with this project was to utilize an originally small space to create a larger, comfortable, functional and stylish master bathroom. The client requested significant storage, so we utilized the angled walls to create additional cabinet and drawer space. The brushed stainless fixtures compliment the grays in the floor and countertop which tie into the mosaic design in the shower.
Daniel Gagnon Photography
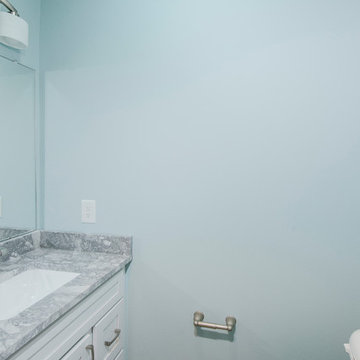
Источник вдохновения для домашнего уюта: ванная комната в стиле неоклассика (современная классика) с фасадами в стиле шейкер, белыми фасадами, накладной ванной, душем в нише, серой плиткой, белой плиткой, плиткой кабанчик, зелеными стенами, полом из керамогранита, врезной раковиной, мраморной столешницей, серым полом и душем с раздвижными дверями
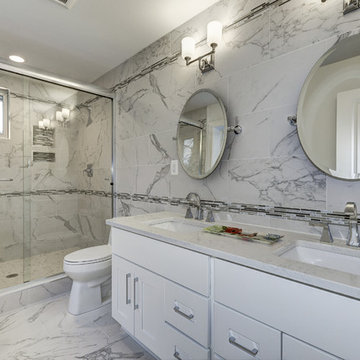
Стильный дизайн: главная ванная комната среднего размера в классическом стиле с фасадами в стиле шейкер, белыми фасадами, душем в нише, унитазом-моноблоком, белой плиткой, мраморной плиткой, белыми стенами, мраморным полом, врезной раковиной, мраморной столешницей, белым полом и душем с раздвижными дверями - последний тренд
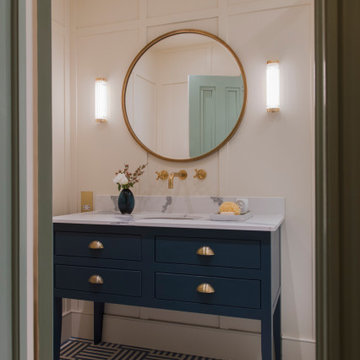
Пример оригинального дизайна: маленькая главная ванная комната в викторианском стиле с плоскими фасадами, белыми фасадами, душем без бортиков, белой плиткой, керамогранитной плиткой, белыми стенами, полом из цементной плитки, мраморной столешницей, синим полом, душем с раздвижными дверями, белой столешницей, тумбой под одну раковину, напольной тумбой и панелями на части стены для на участке и в саду
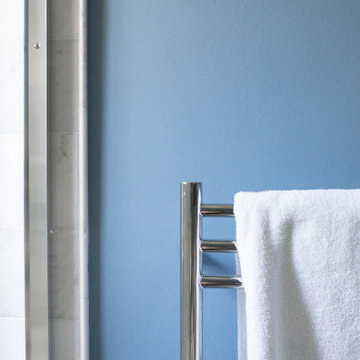
Traditional chrome primary bathroom in the heart of Towson. New calacatta marble with a black accent dot on the floors. Large marble tiles on the walls for a touch of a transitional design. Double bowl vanity to maximize the space. 40" towel warmer to keep the space toasty and a large 50" medicine cabinet to store every day needs.
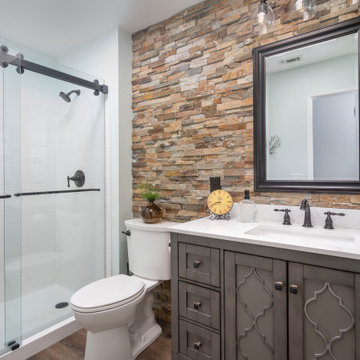
Hall Bathroom adding Bestbath shower unit, vanity & stone wall
Идея дизайна: ванная комната среднего размера в стиле неоклассика (современная классика) с фасадами в стиле шейкер, серыми фасадами, душем в нише, раздельным унитазом, разноцветной плиткой, каменной плиткой, белыми стенами, полом из винила, душевой кабиной, врезной раковиной, мраморной столешницей, коричневым полом, душем с раздвижными дверями, белой столешницей, тумбой под одну раковину и напольной тумбой
Идея дизайна: ванная комната среднего размера в стиле неоклассика (современная классика) с фасадами в стиле шейкер, серыми фасадами, душем в нише, раздельным унитазом, разноцветной плиткой, каменной плиткой, белыми стенами, полом из винила, душевой кабиной, врезной раковиной, мраморной столешницей, коричневым полом, душем с раздвижными дверями, белой столешницей, тумбой под одну раковину и напольной тумбой
Санузел с мраморной столешницей и душем с раздвижными дверями – фото дизайна интерьера
6

