Санузел с керамогранитной плиткой и полом из цементной плитки – фото дизайна интерьера
Сортировать:
Бюджет
Сортировать:Популярное за сегодня
141 - 160 из 1 156 фото
1 из 3
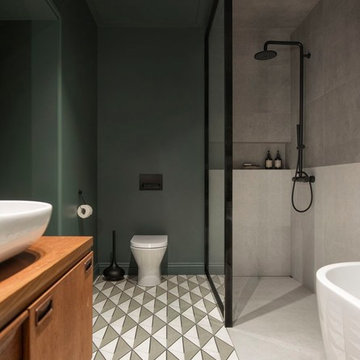
INT2 architecture
Пример оригинального дизайна: большая ванная комната в современном стиле с отдельно стоящей ванной, открытым душем, раздельным унитазом, серой плиткой, керамогранитной плиткой, зелеными стенами, полом из цементной плитки, душевой кабиной, настольной раковиной, разноцветным полом и открытым душем
Пример оригинального дизайна: большая ванная комната в современном стиле с отдельно стоящей ванной, открытым душем, раздельным унитазом, серой плиткой, керамогранитной плиткой, зелеными стенами, полом из цементной плитки, душевой кабиной, настольной раковиной, разноцветным полом и открытым душем

BESPOKE
Источник вдохновения для домашнего уюта: главная ванная комната среднего размера в современном стиле с белыми стенами, плоскими фасадами, белыми фасадами, накладной ванной, душем без бортиков, инсталляцией, белой плиткой, керамогранитной плиткой, полом из цементной плитки, настольной раковиной, столешницей из дерева, коричневым полом, открытым душем и коричневой столешницей
Источник вдохновения для домашнего уюта: главная ванная комната среднего размера в современном стиле с белыми стенами, плоскими фасадами, белыми фасадами, накладной ванной, душем без бортиков, инсталляцией, белой плиткой, керамогранитной плиткой, полом из цементной плитки, настольной раковиной, столешницей из дерева, коричневым полом, открытым душем и коричневой столешницей
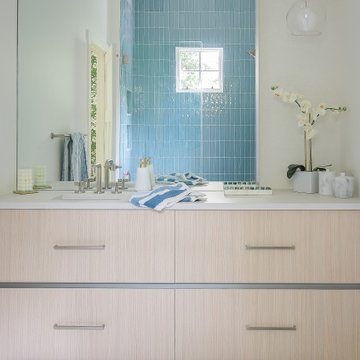
This modern refresh for a teenage girls bedroom nailed every design detail. We started the design with a custom colored cement tile, pairing it with a floating wood grain vanity and using vertical stacked blue tile in shower to pull it all together. This is a functional space, perfect for self-care
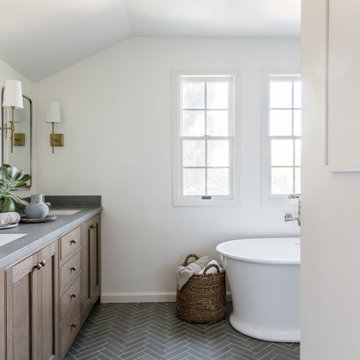
Свежая идея для дизайна: главный совмещенный санузел среднего размера в стиле неоклассика (современная классика) с фасадами с утопленной филенкой, фасадами цвета дерева среднего тона, отдельно стоящей ванной, двойным душем, биде, белой плиткой, керамогранитной плиткой, белыми стенами, полом из цементной плитки, накладной раковиной, серым полом, душем с распашными дверями, серой столешницей, тумбой под две раковины, встроенной тумбой и сводчатым потолком - отличное фото интерьера
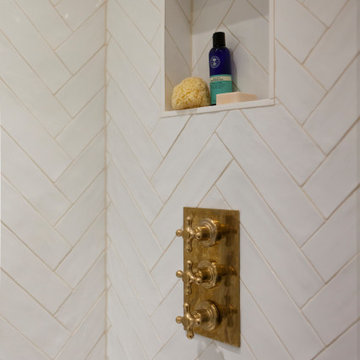
Стильный дизайн: маленькая главная ванная комната в викторианском стиле с плоскими фасадами, белыми фасадами, душем без бортиков, белой плиткой, керамогранитной плиткой, белыми стенами, полом из цементной плитки, мраморной столешницей, синим полом, душем с раздвижными дверями, белой столешницей, тумбой под одну раковину, напольной тумбой и панелями на части стены для на участке и в саду - последний тренд
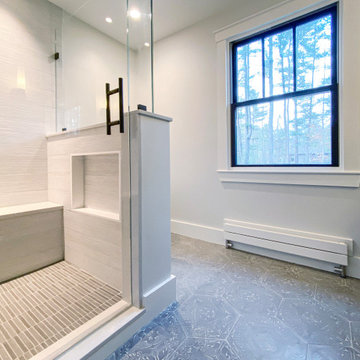
To create the master suite this home owner dreamed of, we moved a few walls, and a lot of doors and windows. Essentially half the house went under construction. Within the same footprint we created a larger master bathroom, walk in closet, and guest room while retaining the same number of bedrooms. The second room became smaller but officially became a bedroom with a closet and more functional layout. What you don’t see in the finished pictures is a new utility room that had to be built downstairs in the garage to service the new plumbing and heating.
All those black bathroom fixtures are Kohler and the tile is from Ann Sacks. The stunning grey tile is Andy Fleishman and the grout not only fills in the separations but defines the white design in the tile. This time-intensive process meant the tiles had to be sealed before install and twice after.
All the black framed windows are by Anderson Woodright series and have a classic 3 light over 0 light sashes.
The doors are true sealer panels with a classic trim, as well as thicker head casings and a top cap.
We moved the master bathroom to the side of the house where it could take advantage of the windows. In the master bathroom in addition to the ann sacks tile on the floor, some of the tile was laid out in a way that made it feel like one sheet with almost no space in between. We found more storage in the master by putting it in the knee wall and bench seat. The master shower also has a rain head as well as a regular shower head that can be used separately or together.
The second bathroom has a unique tub completely encased in grey quartz stone with a clever mitered edge to minimize grout lines. It also has a larger window to brighten up the bathroom and add some drama.
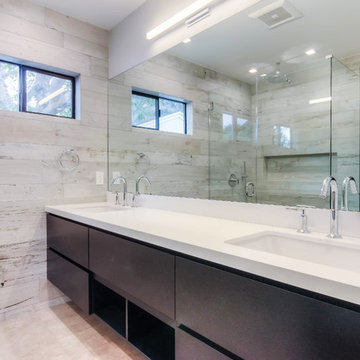
The new master bathroom includes a custom made double vanity with flat panel black stained wood cabinets, Ceasarstone quartz countertops, frameless glass showers and wood looking porcelain tile walls.
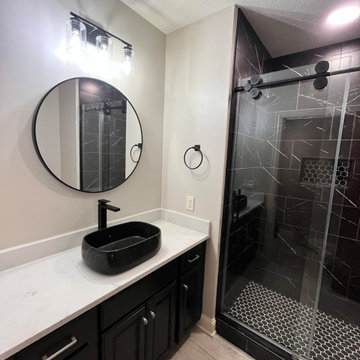
На фото: ванная комната среднего размера в стиле модернизм с фасадами в стиле шейкер, черными фасадами, открытым душем, раздельным унитазом, черной плиткой, керамогранитной плиткой, бежевыми стенами, полом из цементной плитки, настольной раковиной, мраморной столешницей, белым полом, душем с раздвижными дверями, белой столешницей, нишей, тумбой под одну раковину и встроенной тумбой
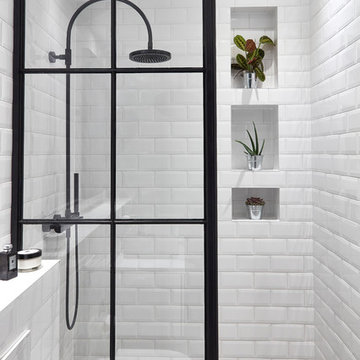
Malcom Menzies
Идея дизайна: детская ванная комната в стиле лофт с отдельно стоящей ванной, открытым душем, инсталляцией, серой плиткой, керамогранитной плиткой, серыми стенами, полом из цементной плитки, раковиной с пьедесталом, серым полом и открытым душем
Идея дизайна: детская ванная комната в стиле лофт с отдельно стоящей ванной, открытым душем, инсталляцией, серой плиткой, керамогранитной плиткой, серыми стенами, полом из цементной плитки, раковиной с пьедесталом, серым полом и открытым душем
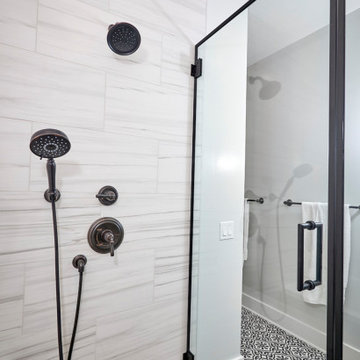
A node to mid-century modern style which can be very chic and trendy, as this style is heating up in many renovation projects. This bathroom remodel has elements that tend towards this leading trend. We love designing your spaces and putting a distinctive style for each client. Must see the before photos and layout of the space. Custom teak vanity cabinet
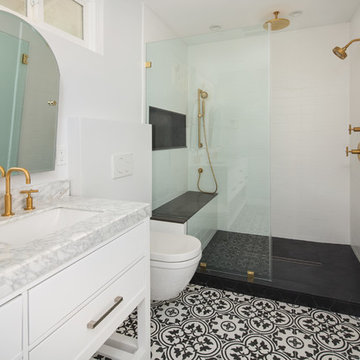
Facelift to this bathroom included removal of an internal wall that was dividing the vanity area from the toilet \ shower area. A huge shower was constructed instead (4.5' by 6.5') the vanity was slightly moved to allow enough space for a wall mounted toilet to be constructed.
1920's hand painted concrete tiles were used for the floor to give the contrast to the modern look of the toilet and shower, black hexagon tiles for the shower pan and the interior of the shampoo niche and large white subway tiles for the shower wall.
The bench and the base of the niche are done with a 1 piece of Quartz material for a sleek and clean look.
The vanity is a furniture style with storage underneath and Carrera marble on top.
All the plumbing fixtures are by Kohler with a vibrant modern gold finish.
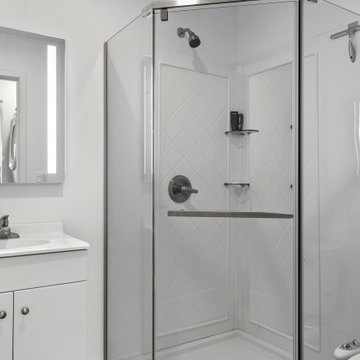
Modern ADU Bathroom
Пример оригинального дизайна: маленькая ванная комната в стиле модернизм с плоскими фасадами, белыми фасадами, угловым душем, раздельным унитазом, белой плиткой, керамогранитной плиткой, полом из цементной плитки, накладной раковиной, столешницей из искусственного камня, серым полом, душем с распашными дверями, белой столешницей, тумбой под одну раковину, встроенной тумбой и белыми стенами для на участке и в саду
Пример оригинального дизайна: маленькая ванная комната в стиле модернизм с плоскими фасадами, белыми фасадами, угловым душем, раздельным унитазом, белой плиткой, керамогранитной плиткой, полом из цементной плитки, накладной раковиной, столешницей из искусственного камня, серым полом, душем с распашными дверями, белой столешницей, тумбой под одну раковину, встроенной тумбой и белыми стенами для на участке и в саду
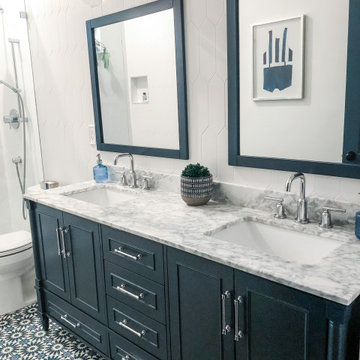
The inspiration from this bathroom came from a trip to Paris where they use the most beautiful cement tiles for a timeless unique design.
Идея дизайна: детская ванная комната среднего размера в стиле ретро с фасадами островного типа, синими фасадами, открытым душем, раздельным унитазом, белой плиткой, керамогранитной плиткой, белыми стенами, полом из цементной плитки, накладной раковиной, мраморной столешницей, разноцветным полом, открытым душем, серой столешницей, тумбой под две раковины и напольной тумбой
Идея дизайна: детская ванная комната среднего размера в стиле ретро с фасадами островного типа, синими фасадами, открытым душем, раздельным унитазом, белой плиткой, керамогранитной плиткой, белыми стенами, полом из цементной плитки, накладной раковиной, мраморной столешницей, разноцветным полом, открытым душем, серой столешницей, тумбой под две раковины и напольной тумбой

We did a full renovation update to this bathroom. We redid all the tile to have a back splash for the tub and run into the shower. We extended the Shower to be larger and added a glass partition between the shower and the tub. The tub is an acrylic soaking tub with a floor mounted, free standing faucet with hand held. We added heated flooring under the floor tile for cold Pittsburgh winters. The vanities are 30" vanities that we separated for a "his and hers" station with shelving in between.
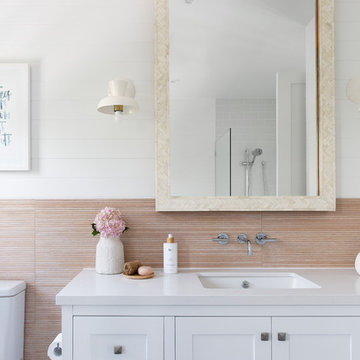
Donna Guyler Design
Идея дизайна: большая ванная комната в морском стиле с фасадами в стиле шейкер, белыми фасадами, отдельно стоящей ванной, угловым душем, инсталляцией, серой плиткой, керамогранитной плиткой, белыми стенами, полом из цементной плитки, врезной раковиной, столешницей из искусственного кварца, синим полом, душем с распашными дверями и белой столешницей
Идея дизайна: большая ванная комната в морском стиле с фасадами в стиле шейкер, белыми фасадами, отдельно стоящей ванной, угловым душем, инсталляцией, серой плиткой, керамогранитной плиткой, белыми стенами, полом из цементной плитки, врезной раковиной, столешницей из искусственного кварца, синим полом, душем с распашными дверями и белой столешницей
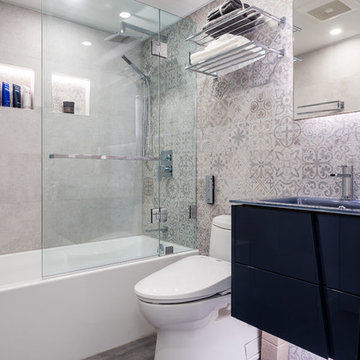
На фото: ванная комната среднего размера в современном стиле с плоскими фасадами, черными фасадами, ванной в нише, душем над ванной, унитазом-моноблоком, серой плиткой, керамогранитной плиткой, серыми стенами, полом из цементной плитки, душевой кабиной, монолитной раковиной, стеклянной столешницей, серым полом, душем с распашными дверями и синей столешницей с
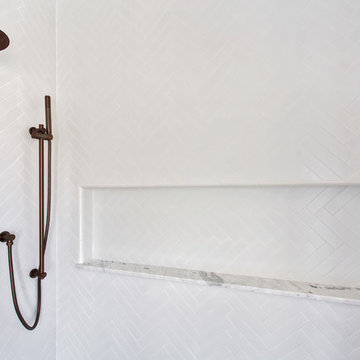
Master suite addition to an existing 20's Spanish home in the heart of Sherman Oaks, approx. 300+ sq. added to this 1300sq. home to provide the needed master bedroom suite. the large 14' by 14' bedroom has a 1 lite French door to the back yard and a large window allowing much needed natural light, the new hardwood floors were matched to the existing wood flooring of the house, a Spanish style arch was done at the entrance to the master bedroom to conform with the rest of the architectural style of the home.
The master bathroom on the other hand was designed with a Scandinavian style mixed with Modern wall mounted toilet to preserve space and to allow a clean look, an amazing gloss finish freestanding vanity unit boasting wall mounted faucets and a whole wall tiled with 2x10 subway tile in a herringbone pattern.
For the floor tile we used 8x8 hand painted cement tile laid in a pattern pre determined prior to installation.
The wall mounted toilet has a huge open niche above it with a marble shelf to be used for decoration.
The huge shower boasts 2x10 herringbone pattern subway tile, a side to side niche with a marble shelf, the same marble material was also used for the shower step to give a clean look and act as a trim between the 8x8 cement tiles and the bark hex tile in the shower pan.
Notice the hidden drain in the center with tile inserts and the great modern plumbing fixtures in an old work antique bronze finish.
A walk-in closet was constructed as well to allow the much needed storage space.
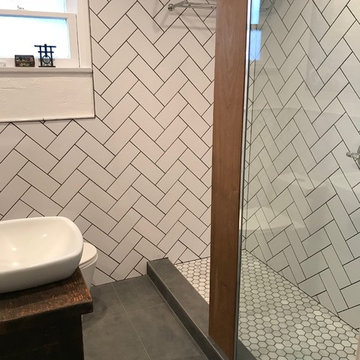
Elegant, clean look for a compact, guest bathroom.
Porcelain tile on the bathroom floor, on the shower walls and on the shower floor.
Raw wood vanity, medicine cabinet.
Eco Design Pro
Reseda, CA 91335
LED lights.
Combination of frameless glass with IPE wood.

Liadesign
На фото: маленькая, узкая и длинная ванная комната в современном стиле с фасадами с выступающей филенкой, зелеными фасадами, душем в нише, раздельным унитазом, бежевой плиткой, керамогранитной плиткой, бежевыми стенами, полом из цементной плитки, душевой кабиной, настольной раковиной, столешницей из дерева, разноцветным полом, душем с распашными дверями, тумбой под две раковины, подвесной тумбой и многоуровневым потолком для на участке и в саду с
На фото: маленькая, узкая и длинная ванная комната в современном стиле с фасадами с выступающей филенкой, зелеными фасадами, душем в нише, раздельным унитазом, бежевой плиткой, керамогранитной плиткой, бежевыми стенами, полом из цементной плитки, душевой кабиной, настольной раковиной, столешницей из дерева, разноцветным полом, душем с распашными дверями, тумбой под две раковины, подвесной тумбой и многоуровневым потолком для на участке и в саду с
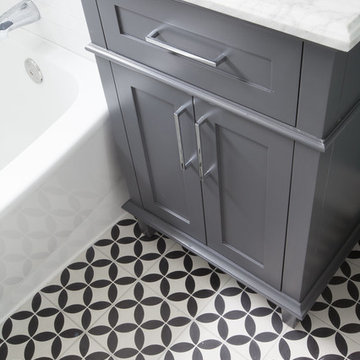
Pattern can be overwhelming, but the just the right amount on the floor is just right to make the room feel extra special.
Источник вдохновения для домашнего уюта: маленькая главная ванная комната в стиле неоклассика (современная классика) с фасадами островного типа, серыми фасадами, накладной ванной, душем над ванной, унитазом-моноблоком, синей плиткой, керамогранитной плиткой, белыми стенами, полом из цементной плитки, врезной раковиной, мраморной столешницей, черным полом и шторкой для ванной для на участке и в саду
Источник вдохновения для домашнего уюта: маленькая главная ванная комната в стиле неоклассика (современная классика) с фасадами островного типа, серыми фасадами, накладной ванной, душем над ванной, унитазом-моноблоком, синей плиткой, керамогранитной плиткой, белыми стенами, полом из цементной плитки, врезной раковиной, мраморной столешницей, черным полом и шторкой для ванной для на участке и в саду
Санузел с керамогранитной плиткой и полом из цементной плитки – фото дизайна интерьера
8

