Санузел с керамогранитной плиткой и полом из цементной плитки – фото дизайна интерьера
Сортировать:
Бюджет
Сортировать:Популярное за сегодня
101 - 120 из 1 156 фото
1 из 3

Liadesign
Стильный дизайн: маленькая, узкая и длинная ванная комната в современном стиле с фасадами с выступающей филенкой, зелеными фасадами, душем в нише, раздельным унитазом, бежевой плиткой, керамогранитной плиткой, бежевыми стенами, полом из цементной плитки, душевой кабиной, настольной раковиной, столешницей из дерева, разноцветным полом, душем с распашными дверями, тумбой под две раковины, подвесной тумбой и многоуровневым потолком для на участке и в саду - последний тренд
Стильный дизайн: маленькая, узкая и длинная ванная комната в современном стиле с фасадами с выступающей филенкой, зелеными фасадами, душем в нише, раздельным унитазом, бежевой плиткой, керамогранитной плиткой, бежевыми стенами, полом из цементной плитки, душевой кабиной, настольной раковиной, столешницей из дерева, разноцветным полом, душем с распашными дверями, тумбой под две раковины, подвесной тумбой и многоуровневым потолком для на участке и в саду - последний тренд
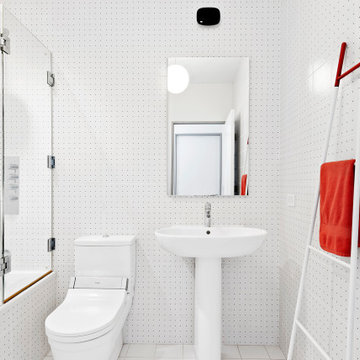
A 2000 sq. ft. family home for four in the well-known Chelsea gallery district. This loft was developed through the renovation of two apartments and developed to be a more open space. Besides its interiors, the home’s star quality is its ability to capture light thanks to its oversized windows, soaring 11ft ceilings, and whitewash wood floors. To complement the lighting from the outside, the inside contains Flos and a Patricia Urquiola chandelier. The apartment’s unique detail is its media room or “treehouse” that towers over the entrance and the perfect place for kids to play and entertain guests—done in an American industrial chic style.
Featured brands include: Dornbracht hardware, Flos, Artemide, and Tom Dixon lighting, Marmorino brick fireplace, Duravit fixtures, Robern medicine cabinets, Tadelak plaster walls, and a Patricia Urquiola chandelier.
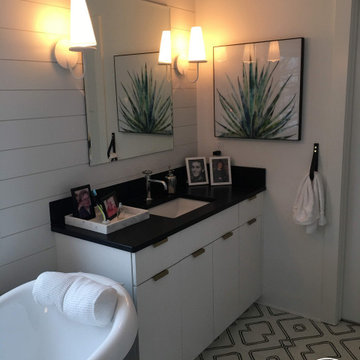
Пример оригинального дизайна: маленький совмещенный санузел в стиле фьюжн с плоскими фасадами, белыми фасадами, отдельно стоящей ванной, душем в нише, унитазом-моноблоком, белой плиткой, керамогранитной плиткой, белыми стенами, полом из цементной плитки, врезной раковиной, столешницей из искусственного кварца, белым полом, душем с распашными дверями, черной столешницей, тумбой под две раковины, встроенной тумбой и стенами из вагонки для на участке и в саду

Contemporary take on a traditional family bathroom mixing classic style bathroom furniture from Burlington with encaustic cement hexagon floor tiles and a bright blue on the walls. Metro tiles laid in chevron formation on the walls and bath panel make the bathroom relevant and stylish

The renovated guest bathroom features an apron bathtub with custom shower doors, subway tile walls in "Ombre white" and a star pattern cement tile on the floors, matching the shampoo niche. A navy blue vanity with brass fixtures completes the unique and modern look.
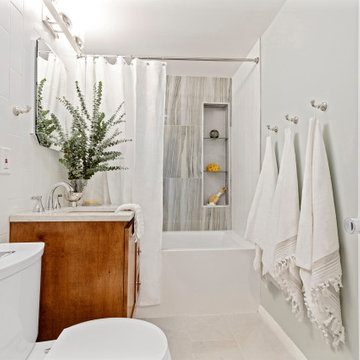
The bathroom was transformed with a multitude of materials. Our client has a strong affinity for nature. However, we wanted to maintain a spa feel in the space. Therefore, we incorporated a serene sage green paint on the walls and a stone patterned porcelain on the accent wall in hues of sage, blue and assorted neutrals. These elements combined with the cement tile flooring (also picked up in the shower niche) have a nature-inspired feel without being too literal. The rich stain on the custom vanity and linen cabinet also brings a sense of the outdoors into space while the polished nickel finishes and white color palette throughout create a crisp and sophisticated finish.
Photo: Virtual360 NY
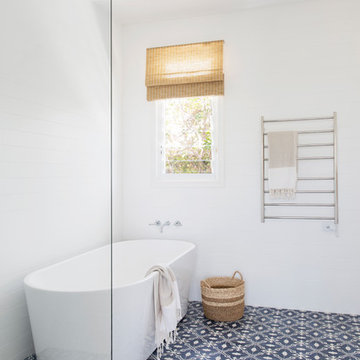
Donna Guyler Design
Идея дизайна: большая ванная комната в морском стиле с фасадами в стиле шейкер, белыми фасадами, отдельно стоящей ванной, угловым душем, инсталляцией, серой плиткой, керамогранитной плиткой, белыми стенами, полом из цементной плитки, врезной раковиной, столешницей из искусственного кварца, синим полом, душем с распашными дверями и белой столешницей
Идея дизайна: большая ванная комната в морском стиле с фасадами в стиле шейкер, белыми фасадами, отдельно стоящей ванной, угловым душем, инсталляцией, серой плиткой, керамогранитной плиткой, белыми стенами, полом из цементной плитки, врезной раковиной, столешницей из искусственного кварца, синим полом, душем с распашными дверями и белой столешницей
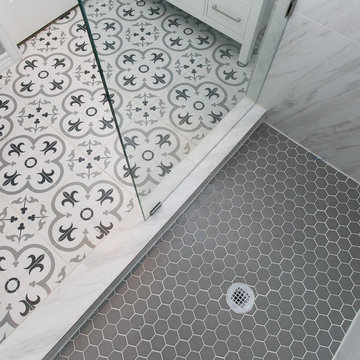
На фото: маленькая ванная комната в современном стиле с фасадами в стиле шейкер, белыми фасадами, угловым душем, серой плиткой, белой плиткой, керамогранитной плиткой, серыми стенами, полом из цементной плитки, душевой кабиной, врезной раковиной, мраморной столешницей, разноцветным полом, душем с распашными дверями и серой столешницей для на участке и в саду с

Please see all of the specifications to this shower:
Shower wall tile:
Daltile- Pickets- Matte white, model: CG-PKMTWH7530
Bathroom floor tile: Lili Cement tiles, Tiffany collection, color 3. http://lilitile.com/project/tiffany-3/
Plumbing fixtures:
Brizo, Litze collection in the brilliance luxe gold
https://www.brizo.com/bath/collection/litze
Vanity hardware:
Amerock pulls in the golden champagne finish: https://www.amerock.com/Products/Detail/pid/2836/s/golden-champagne_pull_bar-pulls_128mm_bp40517bbz
The dimensions of this bathroom are: 4'-11" wide by 8'-10" long
Paint by Sherwin Williams:
Vanity cabinet- SW 6244 Naval
Walls- SW 7015 Repose Gray
Door hardware: Emtek C520ROUUS19- Flat Black Round Knob
https://www.build.com/emtek-c520rou-privacy-door-knob/s443128?uid=2613248
Lighting was purchased via Etsy:
https://www.etsy.com/listing/266595096/double-bulb-sconce-light-solid-brass?gpla=1&gao=1&&utm_source=google&utm_medium=cpc&utm_campaign=shopping_us_a-home_and_living-lighting-sconces&utm_custom1=e0d352ca-f1fd-4e22-9313-ab9669b0b1ff&gclid=EAIaIQobChMIpNGS_9r61wIVDoRpCh1XAQWxEAQYASABEgKLhPD_BwE
These are the gold tipped bulbs for the light fixture:
https://www.cb2.com/g25-gold-tipped-60w-light-bulb/s161692

Randi Sokoloff
На фото: маленькая детская ванная комната в современном стиле с плоскими фасадами, белыми фасадами, накладной ванной, душем над ванной, унитазом-моноблоком, белой плиткой, керамогранитной плиткой, белыми стенами, полом из цементной плитки, подвесной раковиной, столешницей из искусственного камня, разноцветным полом и душем с распашными дверями для на участке и в саду с
На фото: маленькая детская ванная комната в современном стиле с плоскими фасадами, белыми фасадами, накладной ванной, душем над ванной, унитазом-моноблоком, белой плиткой, керамогранитной плиткой, белыми стенами, полом из цементной плитки, подвесной раковиной, столешницей из искусственного камня, разноцветным полом и душем с распашными дверями для на участке и в саду с
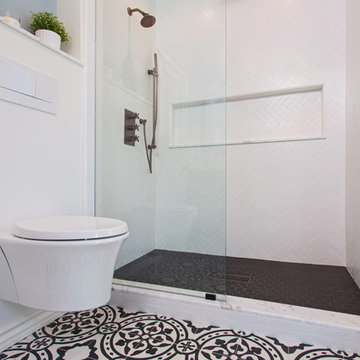
Master suite addition to an existing 20's Spanish home in the heart of Sherman Oaks, approx. 300+ sq. added to this 1300sq. home to provide the needed master bedroom suite. the large 14' by 14' bedroom has a 1 lite French door to the back yard and a large window allowing much needed natural light, the new hardwood floors were matched to the existing wood flooring of the house, a Spanish style arch was done at the entrance to the master bedroom to conform with the rest of the architectural style of the home.
The master bathroom on the other hand was designed with a Scandinavian style mixed with Modern wall mounted toilet to preserve space and to allow a clean look, an amazing gloss finish freestanding vanity unit boasting wall mounted faucets and a whole wall tiled with 2x10 subway tile in a herringbone pattern.
For the floor tile we used 8x8 hand painted cement tile laid in a pattern pre determined prior to installation.
The wall mounted toilet has a huge open niche above it with a marble shelf to be used for decoration.
The huge shower boasts 2x10 herringbone pattern subway tile, a side to side niche with a marble shelf, the same marble material was also used for the shower step to give a clean look and act as a trim between the 8x8 cement tiles and the bark hex tile in the shower pan.
Notice the hidden drain in the center with tile inserts and the great modern plumbing fixtures in an old work antique bronze finish.
A walk-in closet was constructed as well to allow the much needed storage space.

Reconfiguration of a dilapidated bathroom and separate toilet in a Victorian house in Walthamstow village.
The original toilet was situated straight off of the landing space and lacked any privacy as it opened onto the landing. The original bathroom was separate from the WC with the entrance at the end of the landing. To get to the rear bedroom meant passing through the bathroom which was not ideal. The layout was reconfigured to create a family bathroom which incorporated a walk-in shower where the original toilet had been and freestanding bath under a large sash window. The new bathroom is slightly slimmer than the original this is to create a short corridor leading to the rear bedroom.
The ceiling was removed and the joists exposed to create the feeling of a larger space. A rooflight sits above the walk-in shower and the room is flooded with natural daylight. Hanging plants are hung from the exposed beams bringing nature and a feeling of calm tranquility into the space.
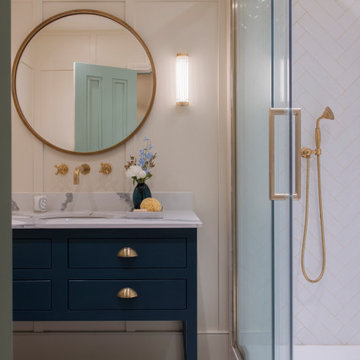
Стильный дизайн: маленькая главная ванная комната в викторианском стиле с плоскими фасадами, белыми фасадами, душем без бортиков, белой плиткой, керамогранитной плиткой, белыми стенами, полом из цементной плитки, мраморной столешницей, синим полом, душем с раздвижными дверями, белой столешницей, тумбой под одну раковину, напольной тумбой и панелями на части стены для на участке и в саду - последний тренд
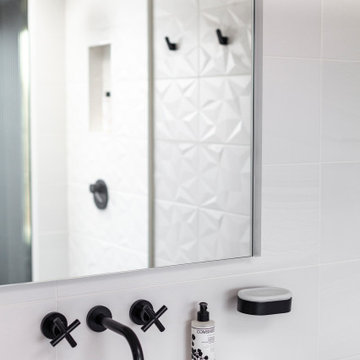
The amount of light that floods the room is spectacular. The heated mirror helps makes the most of the bathroom,
На фото: главная, серо-белая ванная комната среднего размера в современном стиле с черными фасадами, открытым душем, инсталляцией, белой плиткой, керамогранитной плиткой, белыми стенами, полом из цементной плитки, раковиной с пьедесталом, серым полом, открытым душем, акцентной стеной, тумбой под одну раковину и напольной тумбой с
На фото: главная, серо-белая ванная комната среднего размера в современном стиле с черными фасадами, открытым душем, инсталляцией, белой плиткой, керамогранитной плиткой, белыми стенами, полом из цементной плитки, раковиной с пьедесталом, серым полом, открытым душем, акцентной стеной, тумбой под одну раковину и напольной тумбой с

After renovating their neutrally styled master bath Gardner/Fox helped their clients create this farmhouse-inspired master bathroom, with subtle modern undertones. The original room was dominated by a seldom-used soaking tub and shower stall. Now, the master bathroom includes a glass-enclosed shower, custom walnut double vanity, make-up vanity, linen storage, and a private toilet room.

The master bathroom features a custom flat panel vanity with Caesarstone countertop, onyx look porcelain wall tiles, patterned cement floor tiles and a metallic look accent tile around the mirror, over the toilet and on the shampoo niche.

The original bathroom had a fiberglass tub insert, vinyl flooring, and no personality.
Стильный дизайн: маленькая детская ванная комната в средиземноморском стиле с фасадами в стиле шейкер, белыми фасадами, ванной в нише, душем над ванной, раздельным унитазом, серой плиткой, керамогранитной плиткой, серыми стенами, полом из цементной плитки, врезной раковиной, столешницей из искусственного кварца, разноцветным полом, душем с распашными дверями, белой столешницей, нишей, тумбой под одну раковину и напольной тумбой для на участке и в саду - последний тренд
Стильный дизайн: маленькая детская ванная комната в средиземноморском стиле с фасадами в стиле шейкер, белыми фасадами, ванной в нише, душем над ванной, раздельным унитазом, серой плиткой, керамогранитной плиткой, серыми стенами, полом из цементной плитки, врезной раковиной, столешницей из искусственного кварца, разноцветным полом, душем с распашными дверями, белой столешницей, нишей, тумбой под одну раковину и напольной тумбой для на участке и в саду - последний тренд

Источник вдохновения для домашнего уюта: детская ванная комната среднего размера в скандинавском стиле с фасадами в стиле шейкер, светлыми деревянными фасадами, ванной в нише, душем над ванной, унитазом-моноблоком, белой плиткой, керамогранитной плиткой, белыми стенами, полом из цементной плитки, врезной раковиной, столешницей из искусственного кварца, черным полом, душем с раздвижными дверями, белой столешницей, нишей, тумбой под две раковины и встроенной тумбой
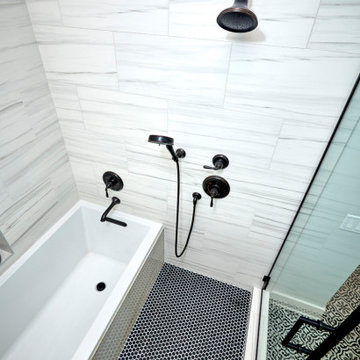
A node to mid-century modern style which can be very chic and trendy, as this style is heating up in many renovation projects. This bathroom remodel has elements that tend towards this leading trend. We love designing your spaces and putting a distinctive style for each client. Must see the before photos and layout of the space. Custom teak vanity cabinet
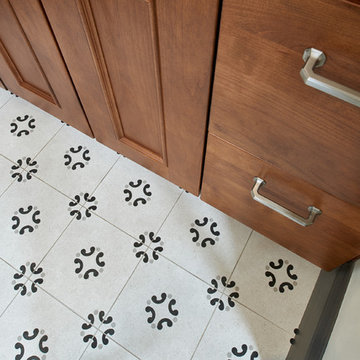
The showpiece of this bathroom is the patterned floor, created from painted Gray Cement Tiles. All of the gray finishes were warmed up with wood cabinets stained in nutmeg.
Gray Cement Tiles mixed with warm medium wood cabinets
Санузел с керамогранитной плиткой и полом из цементной плитки – фото дизайна интерьера
6

