Санузел с керамогранитной плиткой и полом из цементной плитки – фото дизайна интерьера
Сортировать:
Бюджет
Сортировать:Популярное за сегодня
61 - 80 из 1 156 фото
1 из 3
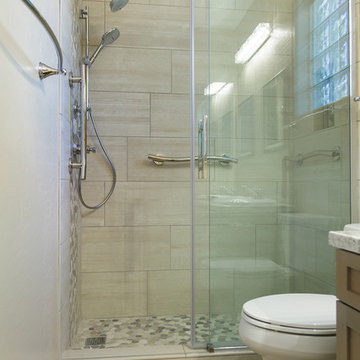
Свежая идея для дизайна: маленькая детская ванная комната в стиле неоклассика (современная классика) с фасадами в стиле шейкер, фасадами цвета дерева среднего тона, душем в нише, раздельным унитазом, бежевой плиткой, керамогранитной плиткой, бежевыми стенами, полом из цементной плитки, накладной раковиной, столешницей из гранита, коричневым полом, открытым душем и бежевой столешницей для на участке и в саду - отличное фото интерьера

Master suite addition to an existing 20's Spanish home in the heart of Sherman Oaks, approx. 300+ sq. added to this 1300sq. home to provide the needed master bedroom suite. the large 14' by 14' bedroom has a 1 lite French door to the back yard and a large window allowing much needed natural light, the new hardwood floors were matched to the existing wood flooring of the house, a Spanish style arch was done at the entrance to the master bedroom to conform with the rest of the architectural style of the home.
The master bathroom on the other hand was designed with a Scandinavian style mixed with Modern wall mounted toilet to preserve space and to allow a clean look, an amazing gloss finish freestanding vanity unit boasting wall mounted faucets and a whole wall tiled with 2x10 subway tile in a herringbone pattern.
For the floor tile we used 8x8 hand painted cement tile laid in a pattern pre determined prior to installation.
The wall mounted toilet has a huge open niche above it with a marble shelf to be used for decoration.
The huge shower boasts 2x10 herringbone pattern subway tile, a side to side niche with a marble shelf, the same marble material was also used for the shower step to give a clean look and act as a trim between the 8x8 cement tiles and the bark hex tile in the shower pan.
Notice the hidden drain in the center with tile inserts and the great modern plumbing fixtures in an old work antique bronze finish.
A walk-in closet was constructed as well to allow the much needed storage space.
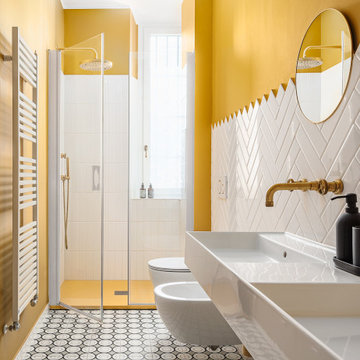
Bagno progetto Shades of Yellow.
Progetto: MID | architettura
Photo by: Roy Bisschops
Идея дизайна: узкая и длинная ванная комната среднего размера в классическом стиле с душем без бортиков, раздельным унитазом, белой плиткой, керамогранитной плиткой, желтыми стенами, полом из цементной плитки, душевой кабиной, подвесной раковиной, серым полом, душем с распашными дверями, тумбой под две раковины и многоуровневым потолком
Идея дизайна: узкая и длинная ванная комната среднего размера в классическом стиле с душем без бортиков, раздельным унитазом, белой плиткой, керамогранитной плиткой, желтыми стенами, полом из цементной плитки, душевой кабиной, подвесной раковиной, серым полом, душем с распашными дверями, тумбой под две раковины и многоуровневым потолком
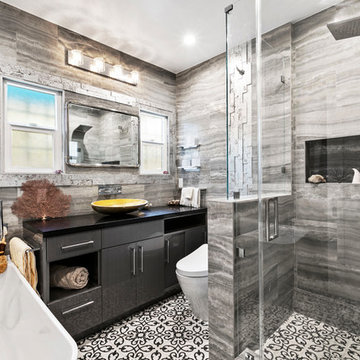
The master bathroom features a custom flat panel vanity with Caesarstone countertop, onyx look porcelain wall tiles, patterned cement floor tiles and a metallic look accent tile around the mirror, over the toilet and on the shampoo niche.

Complete master bathroom,we love to combination between the concrete gray look and the wood
Идея дизайна: главная ванная комната среднего размера в современном стиле с плоскими фасадами, светлыми деревянными фасадами, накладной ванной, открытым душем, серой плиткой, керамогранитной плиткой, полом из цементной плитки, настольной раковиной, столешницей из кварцита, серым полом, душем с распашными дверями, черной столешницей, тумбой под одну раковину, подвесной тумбой и балками на потолке
Идея дизайна: главная ванная комната среднего размера в современном стиле с плоскими фасадами, светлыми деревянными фасадами, накладной ванной, открытым душем, серой плиткой, керамогранитной плиткой, полом из цементной плитки, настольной раковиной, столешницей из кварцита, серым полом, душем с распашными дверями, черной столешницей, тумбой под одну раковину, подвесной тумбой и балками на потолке
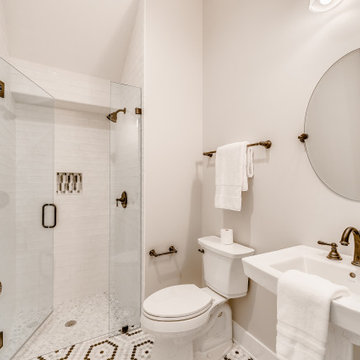
A sister home to DreamDesign 44, DreamDesign 45 is a new farmhouse that fits right in with the historic character of Ortega. A detached two-car garage sits in the rear of the property. Inside, four bedrooms and three baths combine with an open-concept great room and kitchen over 3000 SF. The plan also features a separate dining room and a study that can be used as a fifth bedroom.

Reconfiguration of a dilapidated bathroom and separate toilet in a Victorian house in Walthamstow village.
The original toilet was situated straight off of the landing space and lacked any privacy as it opened onto the landing. The original bathroom was separate from the WC with the entrance at the end of the landing. To get to the rear bedroom meant passing through the bathroom which was not ideal. The layout was reconfigured to create a family bathroom which incorporated a walk-in shower where the original toilet had been and freestanding bath under a large sash window. The new bathroom is slightly slimmer than the original this is to create a short corridor leading to the rear bedroom.
The ceiling was removed and the joists exposed to create the feeling of a larger space. A rooflight sits above the walk-in shower and the room is flooded with natural daylight. Hanging plants are hung from the exposed beams bringing nature and a feeling of calm tranquility into the space.
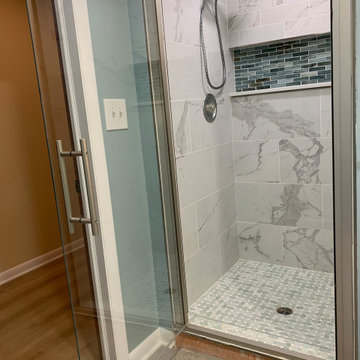
From design conception, through construction, to completion this job was a pleasure.
На фото: маленькая главная ванная комната в стиле ретро с душем в нише, серой плиткой, керамогранитной плиткой, синими стенами, полом из цементной плитки, серым полом, душем с распашными дверями, нишей и тумбой под одну раковину для на участке и в саду с
На фото: маленькая главная ванная комната в стиле ретро с душем в нише, серой плиткой, керамогранитной плиткой, синими стенами, полом из цементной плитки, серым полом, душем с распашными дверями, нишей и тумбой под одну раковину для на участке и в саду с
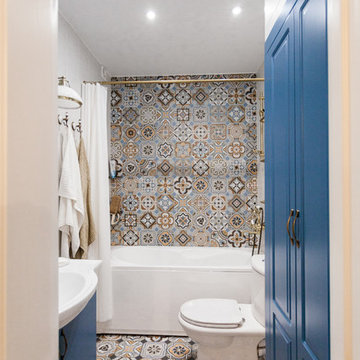
Маргарита Кунник
На фото: маленькая ванная комната в средиземноморском стиле с ванной в нише, душем над ванной, серой плиткой, керамогранитной плиткой, белыми стенами, разноцветным полом, шторкой для ванной, белой столешницей, фасадами с выступающей филенкой, синими фасадами, раздельным унитазом, полом из цементной плитки, душевой кабиной и монолитной раковиной для на участке и в саду с
На фото: маленькая ванная комната в средиземноморском стиле с ванной в нише, душем над ванной, серой плиткой, керамогранитной плиткой, белыми стенами, разноцветным полом, шторкой для ванной, белой столешницей, фасадами с выступающей филенкой, синими фасадами, раздельным унитазом, полом из цементной плитки, душевой кабиной и монолитной раковиной для на участке и в саду с
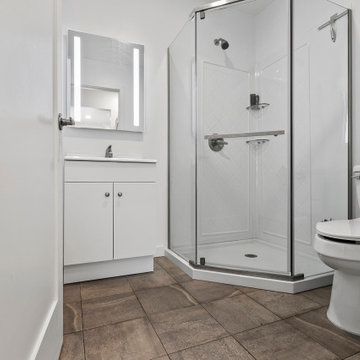
Modern ADU Bathroom
На фото: маленькая ванная комната в стиле модернизм с плоскими фасадами, белыми фасадами, угловым душем, раздельным унитазом, белой плиткой, керамогранитной плиткой, белыми стенами, полом из цементной плитки, накладной раковиной, столешницей из искусственного камня, серым полом, душем с распашными дверями, белой столешницей, тумбой под одну раковину и встроенной тумбой для на участке и в саду
На фото: маленькая ванная комната в стиле модернизм с плоскими фасадами, белыми фасадами, угловым душем, раздельным унитазом, белой плиткой, керамогранитной плиткой, белыми стенами, полом из цементной плитки, накладной раковиной, столешницей из искусственного камня, серым полом, душем с распашными дверями, белой столешницей, тумбой под одну раковину и встроенной тумбой для на участке и в саду
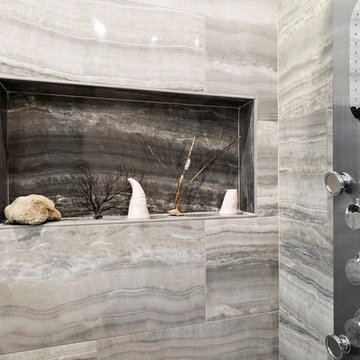
This master bathroom in Atwater Village was completely transformed with unique tile choices. From the texture on the metallic accent tiles to the pattern on the porcelain wall tiles that give the illusion of light reflections over water, all the tiles and finishes were carefully curated to give the bathroom a coastal look. The pattern cement tiles used the space with personality by adding some color to the monochromatic gray palette.
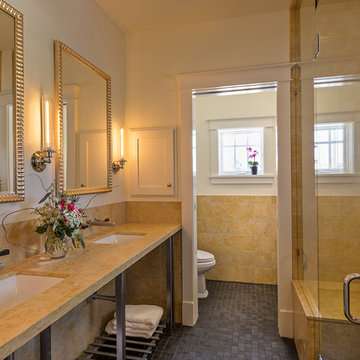
На фото: большая главная ванная комната в средиземноморском стиле с душем в нише, раздельным унитазом, бежевой плиткой, желтой плиткой, керамогранитной плиткой, бежевыми стенами, полом из цементной плитки, врезной раковиной, мраморной столешницей, серым полом и душем с распашными дверями с

This exciting ‘whole house’ project began when a couple contacted us while house shopping. They found a 1980s contemporary colonial in Delafield with a great wooded lot on Nagawicka Lake. The kitchen and bathrooms were outdated but it had plenty of space and potential.
We toured the home, learned about their design style and dream for the new space. The goal of this project was to create a contemporary space that was interesting and unique. Above all, they wanted a home where they could entertain and make a future.
At first, the couple thought they wanted to remodel only the kitchen and master suite. But after seeing Kowalske Kitchen & Bath’s design for transforming the entire house, they wanted to remodel it all. The couple purchased the home and hired us as the design-build-remodel contractor.
First Floor Remodel
The biggest transformation of this home is the first floor. The original entry was dark and closed off. By removing the dining room walls, we opened up the space for a grand entry into the kitchen and dining room. The open-concept kitchen features a large navy island, blue subway tile backsplash, bamboo wood shelves and fun lighting.
On the first floor, we also turned a bathroom/sauna into a full bathroom and powder room. We were excited to give them a ‘wow’ powder room with a yellow penny tile wall, floating bamboo vanity and chic geometric cement tile floor.
Second Floor Remodel
The second floor remodel included a fireplace landing area, master suite, and turning an open loft area into a bedroom and bathroom.
In the master suite, we removed a large whirlpool tub and reconfigured the bathroom/closet space. For a clean and classic look, the couple chose a black and white color pallet. We used subway tile on the walls in the large walk-in shower, a glass door with matte black finish, hexagon tile on the floor, a black vanity and quartz counters.
Flooring, trim and doors were updated throughout the home for a cohesive look.
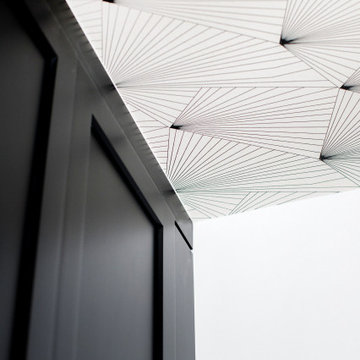
A third time client, these empty nesters wanted to modernize an outdated bathroom with bold features and a masculine look. Ann Sacks cement tile complements the floor in a vivid pattern and matte black and brass features give the look a handsome appeal. Other features in this room: Kelly Wearstler wall sconces, Erica Wakerly wallpaper in the WC, Black, iron shower doors, and Ann Sacks shower tile.
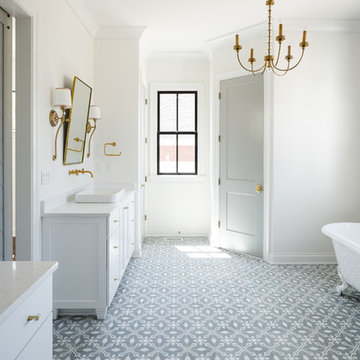
Свежая идея для дизайна: большая главная ванная комната в стиле неоклассика (современная классика) с фасадами с утопленной филенкой, белыми фасадами, ванной на ножках, открытым душем, раздельным унитазом, белой плиткой, керамогранитной плиткой, белыми стенами, полом из цементной плитки, раковиной с пьедесталом, столешницей из искусственного кварца, синим полом и душем с распашными дверями - отличное фото интерьера
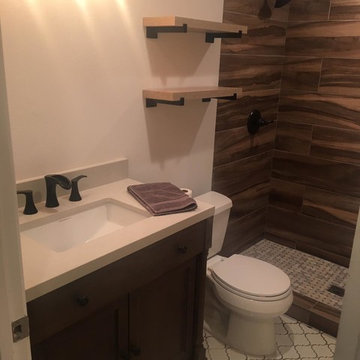
Идея дизайна: маленькая ванная комната в стиле рустика с фасадами в стиле шейкер, темными деревянными фасадами, душем в нише, раздельным унитазом, коричневой плиткой, керамогранитной плиткой, белыми стенами, полом из цементной плитки, душевой кабиной, врезной раковиной, столешницей из искусственного кварца, белым полом, открытым душем и белой столешницей для на участке и в саду
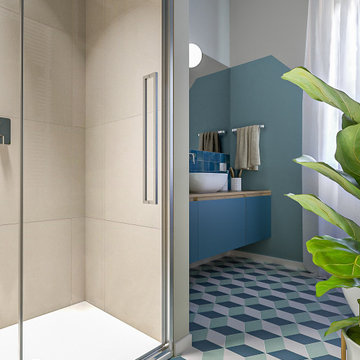
Liadesign
Идея дизайна: ванная комната среднего размера в современном стиле с плоскими фасадами, зелеными фасадами, душем в нише, раздельным унитазом, бежевой плиткой, керамогранитной плиткой, разноцветными стенами, полом из цементной плитки, душевой кабиной, настольной раковиной, столешницей из дерева, разноцветным полом, душем с распашными дверями, сиденьем для душа, тумбой под одну раковину и подвесной тумбой
Идея дизайна: ванная комната среднего размера в современном стиле с плоскими фасадами, зелеными фасадами, душем в нише, раздельным унитазом, бежевой плиткой, керамогранитной плиткой, разноцветными стенами, полом из цементной плитки, душевой кабиной, настольной раковиной, столешницей из дерева, разноцветным полом, душем с распашными дверями, сиденьем для душа, тумбой под одну раковину и подвесной тумбой
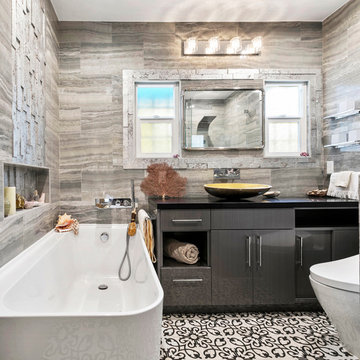
The master bathroom features a custom flat panel vanity with Caesarstone countertop, onyx look porcelain wall tiles, patterned cement floor tiles and a metallic look accent tile around the mirror, over the toilet and on the shampoo niche.
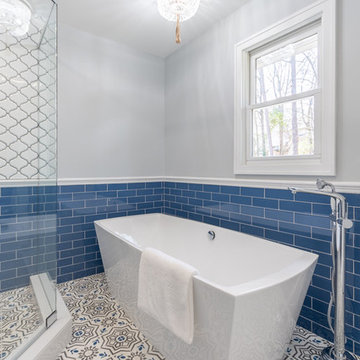
Свежая идея для дизайна: главная ванная комната среднего размера в средиземноморском стиле с фасадами в стиле шейкер, серыми фасадами, отдельно стоящей ванной, угловым душем, раздельным унитазом, синей плиткой, керамогранитной плиткой, серыми стенами, полом из цементной плитки, врезной раковиной, столешницей из искусственного кварца и душем с распашными дверями - отличное фото интерьера
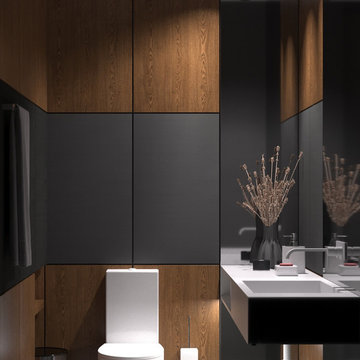
Гостевой туалет без использования настенной плитки. Стеновые шпонированные панели, зеркала на всю высоту помещения, применение архитектурного освещения создают атмосферу пространства комнаты / Дизайн интерьера гостевого туалета в Перми и не только
Санузел с керамогранитной плиткой и полом из цементной плитки – фото дизайна интерьера
4

