Санузел с каменной плиткой и серой столешницей – фото дизайна интерьера
Сортировать:
Бюджет
Сортировать:Популярное за сегодня
141 - 160 из 809 фото
1 из 3
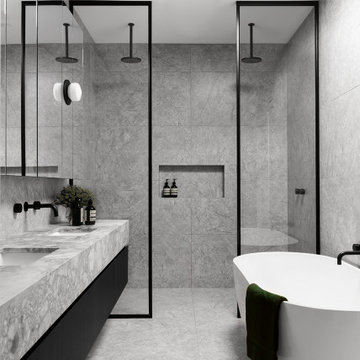
The ensuite features incredible stone, custom joinery and hand made sconces from New York. A slight nod to the glamour of Art-Deco but with a modern industrial flavour.
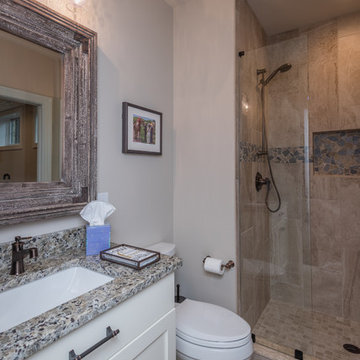
Bill Worley
Стильный дизайн: ванная комната среднего размера в стиле неоклассика (современная классика) с фасадами в стиле шейкер, белыми фасадами, душем в нише, раздельным унитазом, бежевой плиткой, каменной плиткой, серыми стенами, паркетным полом среднего тона, душевой кабиной, врезной раковиной, столешницей из гранита, коричневым полом, душем с распашными дверями и серой столешницей - последний тренд
Стильный дизайн: ванная комната среднего размера в стиле неоклассика (современная классика) с фасадами в стиле шейкер, белыми фасадами, душем в нише, раздельным унитазом, бежевой плиткой, каменной плиткой, серыми стенами, паркетным полом среднего тона, душевой кабиной, врезной раковиной, столешницей из гранита, коричневым полом, душем с распашными дверями и серой столешницей - последний тренд
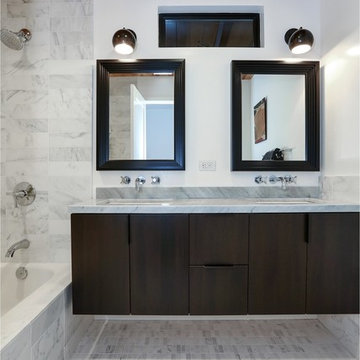
Charmaine David
На фото: ванная комната в современном стиле с врезной раковиной, плоскими фасадами, темными деревянными фасадами, ванной в нише, белой плиткой, каменной плиткой, белыми стенами, полом из мозаичной плитки и серой столешницей
На фото: ванная комната в современном стиле с врезной раковиной, плоскими фасадами, темными деревянными фасадами, ванной в нише, белой плиткой, каменной плиткой, белыми стенами, полом из мозаичной плитки и серой столешницей
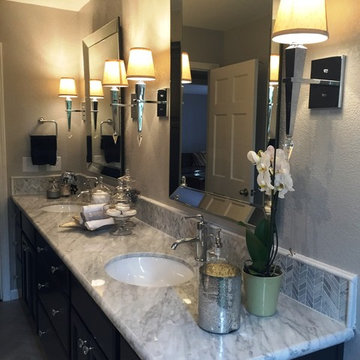
На фото: главная ванная комната среднего размера в стиле неоклассика (современная классика) с серыми стенами, темным паркетным полом, врезной раковиной, серым полом, душем с распашными дверями, душем в нише, серой плиткой, каменной плиткой, столешницей из кварцита, серой столешницей, фасадами с утопленной филенкой и черными фасадами с
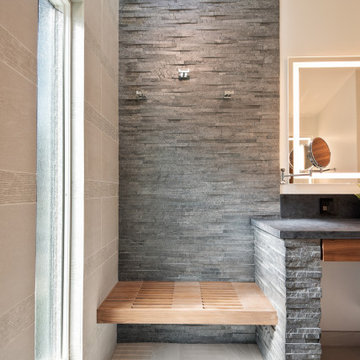
His and Hers Flat-panel dark wood cabinets contrasts with the neutral tile and deep textured countertop. A skylight draws in light and creates a feeling of spaciousness through the glass shower enclosure and a stunning natural stone full height backsplash brings depth to the entire space.
Straight lines, sharp corners, and general minimalism, this masculine bathroom is a cool, intriguing exploration of modern design features.
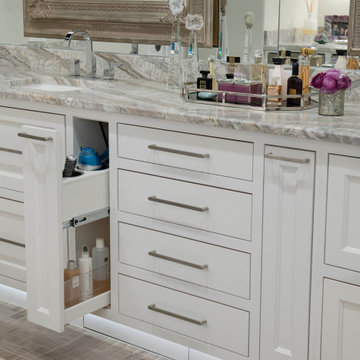
Master Bath Vanity Detail
На фото: большая главная ванная комната в средиземноморском стиле с фасадами в стиле шейкер, белыми фасадами, серой плиткой, каменной плиткой, полом из травертина, врезной раковиной, столешницей из кварцита, серым полом, серой столешницей, тумбой под две раковины, встроенной тумбой и бежевыми стенами
На фото: большая главная ванная комната в средиземноморском стиле с фасадами в стиле шейкер, белыми фасадами, серой плиткой, каменной плиткой, полом из травертина, врезной раковиной, столешницей из кварцита, серым полом, серой столешницей, тумбой под две раковины, встроенной тумбой и бежевыми стенами
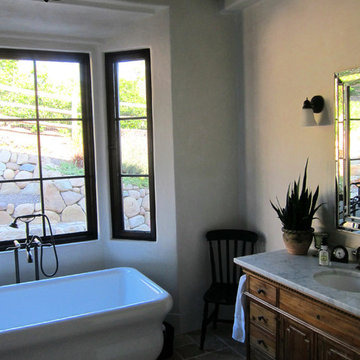
Design Consultant Jeff Doubét is the author of Creating Spanish Style Homes: Before & After – Techniques – Designs – Insights. The 240 page “Design Consultation in a Book” is now available. Please visit SantaBarbaraHomeDesigner.com for more info.
Jeff Doubét specializes in Santa Barbara style home and landscape designs. To learn more info about the variety of custom design services I offer, please visit SantaBarbaraHomeDesigner.com
Jeff Doubét is the Founder of Santa Barbara Home Design - a design studio based in Santa Barbara, California USA.
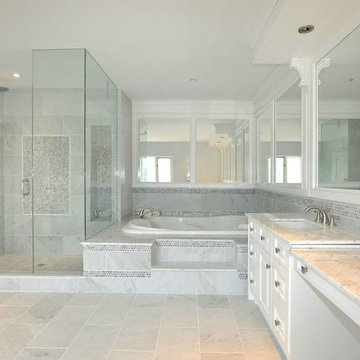
Beautiful White Bathroom with marble counter tops, floors, plus cozy jacuzzi, and corner shower.
На фото: большая главная ванная комната в стиле неоклассика (современная классика) с фасадами в стиле шейкер, белыми фасадами, гидромассажной ванной, угловым душем, белой плиткой, каменной плиткой, белыми стенами, врезной раковиной, мраморной столешницей, мраморным полом, синим полом, душем с распашными дверями и серой столешницей с
На фото: большая главная ванная комната в стиле неоклассика (современная классика) с фасадами в стиле шейкер, белыми фасадами, гидромассажной ванной, угловым душем, белой плиткой, каменной плиткой, белыми стенами, врезной раковиной, мраморной столешницей, мраморным полом, синим полом, душем с распашными дверями и серой столешницей с
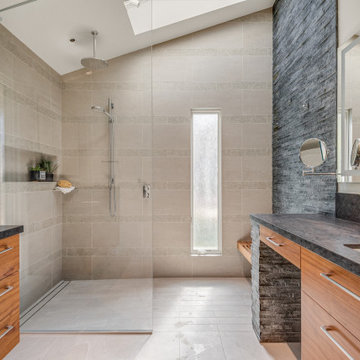
His and Hers Flat-panel dark wood cabinets contrasts with the neutral tile and deep textured countertop. A skylight draws in light and creates a feeling of spaciousness through the glass shower enclosure and a stunning natural stone full height backsplash brings depth to the entire space.
Straight lines, sharp corners, and general minimalism, this masculine bathroom is a cool, intriguing exploration of modern design features.
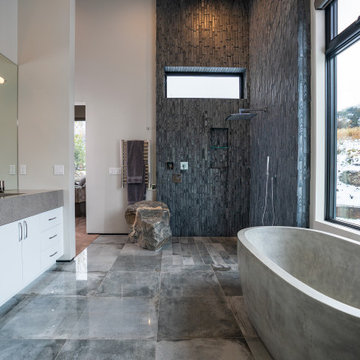
Kasia Karska Design is a design-build firm located in the heart of the Vail Valley and Colorado Rocky Mountains. The design and build process should feel effortless and enjoyable. Our strengths at KKD lie in our comprehensive approach. We understand that when our clients look for someone to design and build their dream home, there are many options for them to choose from.
With nearly 25 years of experience, we understand the key factors that create a successful building project.
-Seamless Service – we handle both the design and construction in-house
-Constant Communication in all phases of the design and build
-A unique home that is a perfect reflection of you
-In-depth understanding of your requirements
-Multi-faceted approach with additional studies in the traditions of Vaastu Shastra and Feng Shui Eastern design principles
Because each home is entirely tailored to the individual client, they are all one-of-a-kind and entirely unique. We get to know our clients well and encourage them to be an active part of the design process in order to build their custom home. One driving factor as to why our clients seek us out is the fact that we handle all phases of the home design and build. There is no challenge too big because we have the tools and the motivation to build your custom home. At Kasia Karska Design, we focus on the details; and, being a women-run business gives us the advantage of being empathetic throughout the entire process. Thanks to our approach, many clients have trusted us with the design and build of their homes.
If you’re ready to build a home that’s unique to your lifestyle, goals, and vision, Kasia Karska Design’s doors are always open. We look forward to helping you design and build the home of your dreams, your own personal sanctuary.
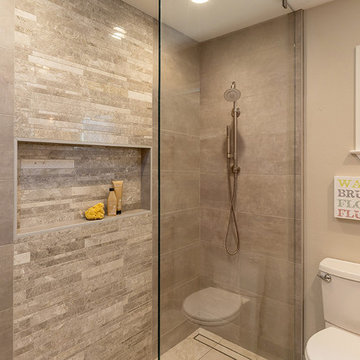
Scott DuBose
Источник вдохновения для домашнего уюта: ванная комната среднего размера в стиле неоклассика (современная классика) с фасадами с утопленной филенкой, светлыми деревянными фасадами, угловым душем, раздельным унитазом, коричневой плиткой, каменной плиткой, бежевыми стенами, полом из керамической плитки, душевой кабиной, врезной раковиной, столешницей из искусственного кварца, бежевым полом, открытым душем и серой столешницей
Источник вдохновения для домашнего уюта: ванная комната среднего размера в стиле неоклассика (современная классика) с фасадами с утопленной филенкой, светлыми деревянными фасадами, угловым душем, раздельным унитазом, коричневой плиткой, каменной плиткой, бежевыми стенами, полом из керамической плитки, душевой кабиной, врезной раковиной, столешницей из искусственного кварца, бежевым полом, открытым душем и серой столешницей
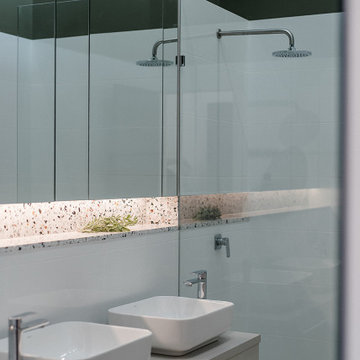
На фото: маленькая главная ванная комната в современном стиле с серыми фасадами, инсталляцией, белой плиткой, каменной плиткой, белыми стенами, полом из керамогранита, настольной раковиной, столешницей из ламината, бежевым полом, открытым душем, серой столешницей, подвесной тумбой, сводчатым потолком, нишей, плоскими фасадами, душем в нише и тумбой под две раковины для на участке и в саду с
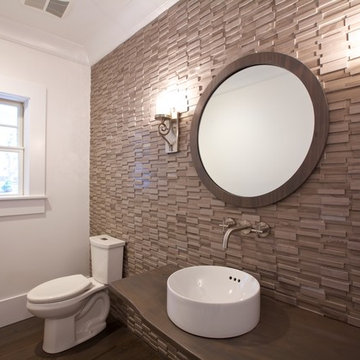
Unique stone wall and one of a kind antique walnut piece add character to this simple powder room. Dual flush toilets have the potential to save up to 20,000 gallons of water a year!
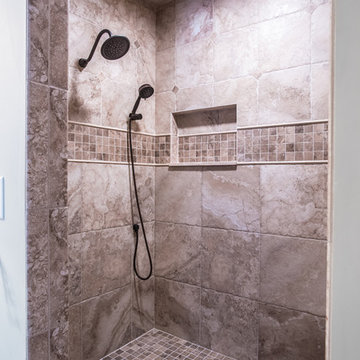
Alan Wycheck Photography
На фото: главная ванная комната среднего размера в стиле рустика с фасадами в стиле шейкер, темными деревянными фасадами, душем в нише, коричневой плиткой, каменной плиткой, зелеными стенами, полом из керамогранита, врезной раковиной, столешницей из гранита, серым полом, душем с распашными дверями и серой столешницей с
На фото: главная ванная комната среднего размера в стиле рустика с фасадами в стиле шейкер, темными деревянными фасадами, душем в нише, коричневой плиткой, каменной плиткой, зелеными стенами, полом из керамогранита, врезной раковиной, столешницей из гранита, серым полом, душем с распашными дверями и серой столешницей с
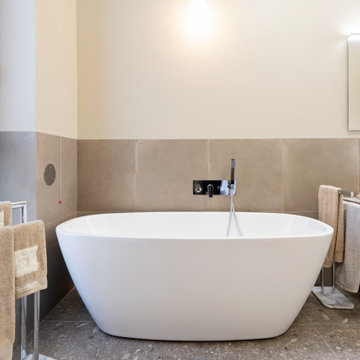
Evoluzione di un progetto di ristrutturazione completa appartamento da 110mq
Свежая идея для дизайна: большая ванная комната в современном стиле с фасадами с декоративным кантом, светлыми деревянными фасадами, отдельно стоящей ванной, душем без бортиков, раздельным унитазом, серой плиткой, каменной плиткой, белыми стенами, полом из керамогранита, душевой кабиной, настольной раковиной, столешницей из известняка, серым полом, открытым душем, серой столешницей, тумбой под две раковины, подвесной тумбой и многоуровневым потолком - отличное фото интерьера
Свежая идея для дизайна: большая ванная комната в современном стиле с фасадами с декоративным кантом, светлыми деревянными фасадами, отдельно стоящей ванной, душем без бортиков, раздельным унитазом, серой плиткой, каменной плиткой, белыми стенами, полом из керамогранита, душевой кабиной, настольной раковиной, столешницей из известняка, серым полом, открытым душем, серой столешницей, тумбой под две раковины, подвесной тумбой и многоуровневым потолком - отличное фото интерьера
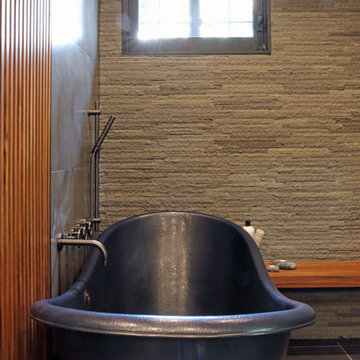
Источник вдохновения для домашнего уюта: большая главная ванная комната в стиле модернизм с плоскими фасадами, темными деревянными фасадами, отдельно стоящей ванной, серой плиткой, каменной плиткой, белыми стенами, полом из сланца, врезной раковиной, столешницей из искусственного кварца, серым полом и серой столешницей
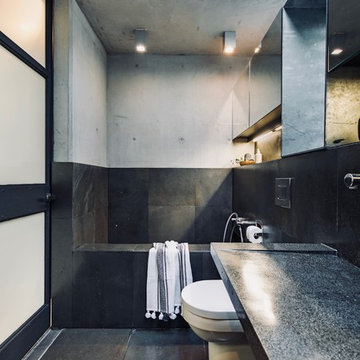
Brett Boardman Photography
Architecture Factory designed and built this bathroom, including all the fixtures & fittings in it, from the steel & glass door to the terrazzo sink, mirrored cabinets, skylight, custom lights, stone bath and steel drains.
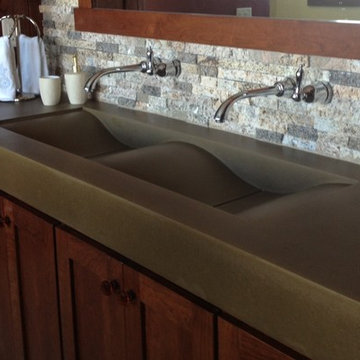
Пример оригинального дизайна: главная ванная комната в стиле неоклассика (современная классика) с фасадами с утопленной филенкой, темными деревянными фасадами, разноцветной плиткой, каменной плиткой, раковиной с несколькими смесителями, столешницей из бетона и серой столешницей
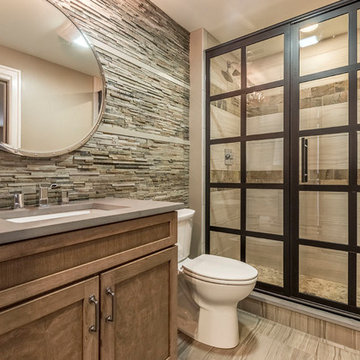
Свежая идея для дизайна: ванная комната среднего размера в классическом стиле с фасадами в стиле шейкер, светлыми деревянными фасадами, душем в нише, раздельным унитазом, каменной плиткой, коричневыми стенами, полом из керамогранита, душевой кабиной, врезной раковиной, столешницей из искусственного кварца, коричневым полом, душем с распашными дверями и серой столешницей - отличное фото интерьера
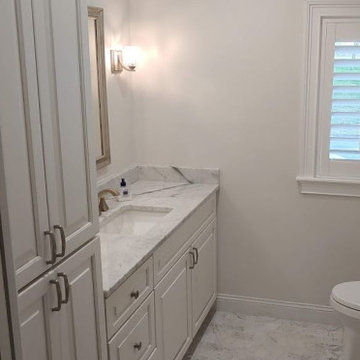
Стильный дизайн: серо-белая ванная комната среднего размера в стиле неоклассика (современная классика) с фасадами в стиле шейкер, белыми фасадами, душевой комнатой, раздельным унитазом, серой плиткой, каменной плиткой, белыми стенами, полом из керамогранита, душевой кабиной, мраморной столешницей, серым полом, душем с распашными дверями, серой столешницей, тумбой под одну раковину и встроенной тумбой - последний тренд
Санузел с каменной плиткой и серой столешницей – фото дизайна интерьера
8

