Санузел с каменной плиткой и серой столешницей – фото дизайна интерьера
Сортировать:
Бюджет
Сортировать:Популярное за сегодня
61 - 80 из 809 фото
1 из 3
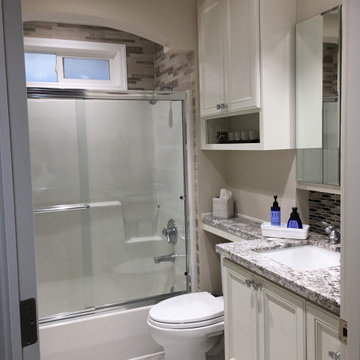
Cortex flooring in a gray and beige color compliments the bathroom.
Стильный дизайн: ванная комната среднего размера в классическом стиле с фасадами с выступающей филенкой, белыми фасадами, ванной в нише, душем над ванной, раздельным унитазом, бежевой плиткой, каменной плиткой, бежевыми стенами, полом из линолеума, врезной раковиной, столешницей из гранита, серым полом, душем с раздвижными дверями, серой столешницей, нишей, тумбой под одну раковину и встроенной тумбой - последний тренд
Стильный дизайн: ванная комната среднего размера в классическом стиле с фасадами с выступающей филенкой, белыми фасадами, ванной в нише, душем над ванной, раздельным унитазом, бежевой плиткой, каменной плиткой, бежевыми стенами, полом из линолеума, врезной раковиной, столешницей из гранита, серым полом, душем с раздвижными дверями, серой столешницей, нишей, тумбой под одну раковину и встроенной тумбой - последний тренд

Стильный дизайн: туалет в стиле модернизм с белой плиткой, каменной плиткой, паркетным полом среднего тона, монолитной раковиной, коричневым полом и серой столешницей - последний тренд

Patsy McEnroe Photography
Свежая идея для дизайна: главная, серо-белая ванная комната среднего размера: освещение в классическом стиле с врезной раковиной, серыми фасадами, столешницей из кварцита, душем в нише, серой плиткой, каменной плиткой, серыми стенами, полом из мозаичной плитки, фасадами с утопленной филенкой и серой столешницей - отличное фото интерьера
Свежая идея для дизайна: главная, серо-белая ванная комната среднего размера: освещение в классическом стиле с врезной раковиной, серыми фасадами, столешницей из кварцита, душем в нише, серой плиткой, каменной плиткой, серыми стенами, полом из мозаичной плитки, фасадами с утопленной филенкой и серой столешницей - отличное фото интерьера
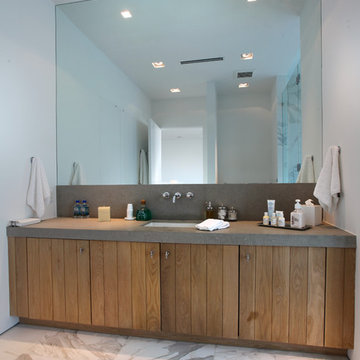
Calacatta Pearl 24" x 24" Honed Marble floor
St. Tropez Honed Limestone counter
На фото: ванная комната среднего размера в стиле модернизм с фасадами цвета дерева среднего тона, белой плиткой, мраморным полом, плоскими фасадами, каменной плиткой, белыми стенами, душевой кабиной, столешницей из известняка, врезной раковиной, серым полом и серой столешницей с
На фото: ванная комната среднего размера в стиле модернизм с фасадами цвета дерева среднего тона, белой плиткой, мраморным полом, плоскими фасадами, каменной плиткой, белыми стенами, душевой кабиной, столешницей из известняка, врезной раковиной, серым полом и серой столешницей с
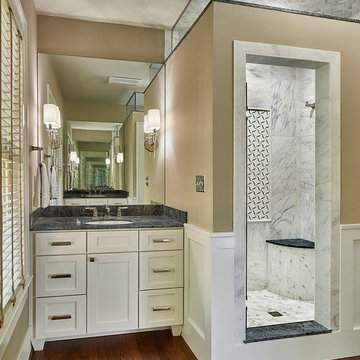
Ken Vaughan - Vaughan Creative Media
Стильный дизайн: главная ванная комната среднего размера в классическом стиле с врезной раковиной, фасадами в стиле шейкер, белыми фасадами, мраморной столешницей, угловым душем, раздельным унитазом, белой плиткой, каменной плиткой, бежевыми стенами, паркетным полом среднего тона, коричневым полом, душем с распашными дверями, серой столешницей, тумбой под одну раковину и встроенной тумбой - последний тренд
Стильный дизайн: главная ванная комната среднего размера в классическом стиле с врезной раковиной, фасадами в стиле шейкер, белыми фасадами, мраморной столешницей, угловым душем, раздельным унитазом, белой плиткой, каменной плиткой, бежевыми стенами, паркетным полом среднего тона, коричневым полом, душем с распашными дверями, серой столешницей, тумбой под одну раковину и встроенной тумбой - последний тренд
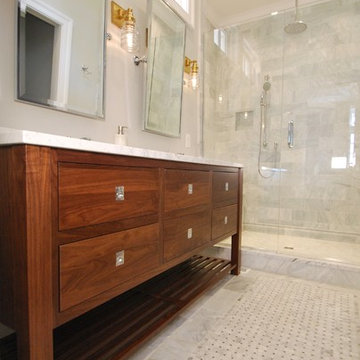
Carrara marble bath with custom walnut open vanity in Rehoboth Beach, Delaware by Michael Molesky. Carrara marble basketweave floor with gray bardiglio dot. Brass and ribbed glass wall sconces. Ceiling mounted rain shower head.
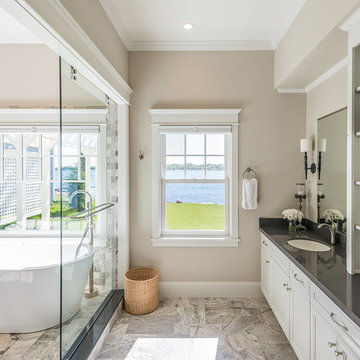
Photographer, Morgan Sheff
Стильный дизайн: большая главная ванная комната в классическом стиле с плоскими фасадами, белыми фасадами, отдельно стоящей ванной, открытым душем, разноцветной плиткой, каменной плиткой, врезной раковиной, бежевыми стенами, полом из керамогранита, столешницей из искусственного камня и серой столешницей - последний тренд
Стильный дизайн: большая главная ванная комната в классическом стиле с плоскими фасадами, белыми фасадами, отдельно стоящей ванной, открытым душем, разноцветной плиткой, каменной плиткой, врезной раковиной, бежевыми стенами, полом из керамогранита, столешницей из искусственного камня и серой столешницей - последний тренд

Key decor elements include: Sumi "Tempest" wallpaper from Calico, Hinoki ridged soap dish from Jinen, Opalescent bud vase from Canoe
На фото: маленький туалет в современном стиле с открытыми фасадами, темными деревянными фасадами, инсталляцией, бежевой плиткой, каменной плиткой, серыми стенами, полом из керамической плитки, врезной раковиной, мраморной столешницей, бежевым полом, серой столешницей, встроенной тумбой и обоями на стенах для на участке и в саду с
На фото: маленький туалет в современном стиле с открытыми фасадами, темными деревянными фасадами, инсталляцией, бежевой плиткой, каменной плиткой, серыми стенами, полом из керамической плитки, врезной раковиной, мраморной столешницей, бежевым полом, серой столешницей, встроенной тумбой и обоями на стенах для на участке и в саду с

Mediterranean home nestled into the native landscape in Northern California.
Свежая идея для дизайна: большая главная ванная комната в средиземноморском стиле с бежевыми фасадами, накладной ванной, открытым душем, зеленой плиткой, каменной плиткой, бежевыми стенами, светлым паркетным полом, накладной раковиной, столешницей из талькохлорита, бежевым полом, душем с распашными дверями и серой столешницей - отличное фото интерьера
Свежая идея для дизайна: большая главная ванная комната в средиземноморском стиле с бежевыми фасадами, накладной ванной, открытым душем, зеленой плиткой, каменной плиткой, бежевыми стенами, светлым паркетным полом, накладной раковиной, столешницей из талькохлорита, бежевым полом, душем с распашными дверями и серой столешницей - отличное фото интерьера

На фото: главная ванная комната в стиле кантри с фасадами с филенкой типа жалюзи, светлыми деревянными фасадами, накладной ванной, душем над ванной, раздельным унитазом, серой плиткой, каменной плиткой, белыми стенами, полом из керамогранита, врезной раковиной, столешницей из талькохлорита, серым полом, душем с раздвижными дверями и серой столешницей с

St. George's Terrace is our luxurious renovation of a grand, Grade II Listed garden apartment in the centre of Primrose Hill village, North London.
Meticulously renovated after 40 years in the same hands, we reinstated the grand salon, kitchen and dining room - added a Crittall style breakfast room, and dug out additional space at basement level to form a third bedroom and second bathroom.

This condo was designed from a raw shell to the finished space you see in the photos - all elements were custom designed and made for this specific space. The interior architecture and furnishings were designed by our firm. If you have a condo space that requires a renovation please call us to discuss your needs. Please note that due to that volume of interest and client privacy we do not answer basic questions about materials, specifications, construction methods, or paint colors thank you for taking the time to review our projects.
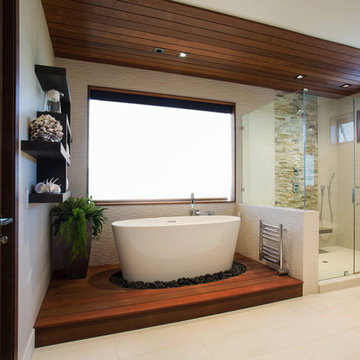
Стильный дизайн: главная ванная комната среднего размера в стиле модернизм с плоскими фасадами, темными деревянными фасадами, отдельно стоящей ванной, угловым душем, бежевой плиткой, коричневой плиткой, каменной плиткой, серыми стенами, полом из керамогранита, настольной раковиной, столешницей из бетона, бежевым полом, душем с распашными дверями и серой столешницей - последний тренд

Идея дизайна: главная ванная комната среднего размера в современном стиле с плоскими фасадами, душем в нише, раздельным унитазом, белой плиткой, белыми стенами, бетонным полом, врезной раковиной, душем с распашными дверями, фасадами цвета дерева среднего тона, каменной плиткой, мраморной столешницей, серым полом, ванной в нише, серой столешницей и окном
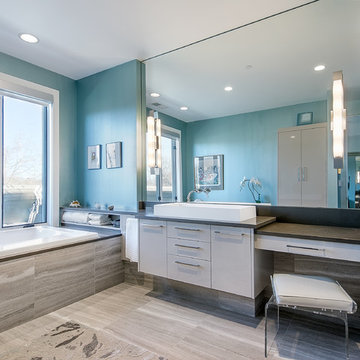
Teri Fotheringham, DenverPhoto.com
На фото: ванная комната в современном стиле с настольной раковиной, серыми фасадами, столешницей из искусственного кварца, накладной ванной, угловым душем, унитазом-моноблоком, серой плиткой, каменной плиткой и серой столешницей с
На фото: ванная комната в современном стиле с настольной раковиной, серыми фасадами, столешницей из искусственного кварца, накладной ванной, угловым душем, унитазом-моноблоком, серой плиткой, каменной плиткой и серой столешницей с
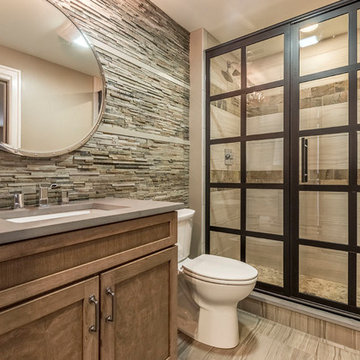
Свежая идея для дизайна: ванная комната среднего размера в классическом стиле с фасадами в стиле шейкер, светлыми деревянными фасадами, душем в нише, раздельным унитазом, каменной плиткой, коричневыми стенами, полом из керамогранита, душевой кабиной, врезной раковиной, столешницей из искусственного кварца, коричневым полом, душем с распашными дверями и серой столешницей - отличное фото интерьера
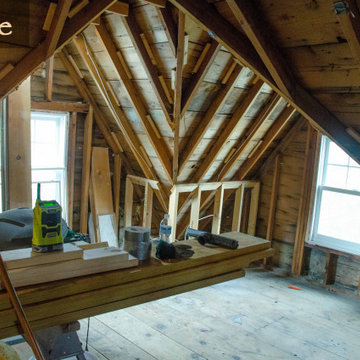
From Attic to Awesome
Many of the classic Tudor homes in Minneapolis are defined as 1 ½ stories. The ½ story is actually an attic; a space just below the roof and with a rough floor often used for storage and little more. The owners were looking to turn their attic into about 900 sq. ft. of functional living/bedroom space with a big bath, perfect for hosting overnight guests.
This was a challenging project, considering the plan called for raising the roof and adding two large shed dormers. A structural engineer was consulted, and the appropriate construction measures were taken to address the support necessary from below, passing the required stringent building codes.
The remodeling project took about four months and began with reframing many of the roof support elements and adding closed cell spray foam insulation throughout to make the space warm and watertight during cold Minnesota winters, as well as cool in the summer.
You enter the room using a stairway enclosed with a white railing that offers a feeling of openness while providing a high degree of safety. A short hallway leading to the living area features white cabinets with shaker style flat panel doors – a design element repeated in the bath. Four pairs of South facing windows above the cabinets let in lots of South sunlight all year long.
The 130 sq. ft. bath features soaking tub and open shower room with floor-to-ceiling 2-inch porcelain tiling. The custom heated floor and one wall is constructed using beautiful natural stone. The shower room floor is also the shower’s drain, giving this room an open feeling while providing the ultimate functionality. The other half of the bath consists of a toilet and pedestal sink flanked by two white shaker style cabinets with Granite countertops. A big skylight over the tub and another north facing window brightens this room and highlights the tiling with a shade of green that’s pleasing to the eye.
The rest of the remodeling project is simply a large open living/bedroom space. Perhaps the most interesting feature of the room is the way the roof ties into the ceiling at many angles – a necessity because of the way the home was originally constructed. The before and after photos show how the construction method included the maximum amount of interior space, leaving the room without the “cramped” feeling too often associated with this kind of remodeling project.
Another big feature of this space can be found in the use of skylights. A total of six skylights – in addition to eight South-facing windows – make this area warm and bright during the many months of winter when sunlight in Minnesota comes at a premium.
The main living area offers several flexible design options, with space that can be used with bedroom and/or living room furniture with cozy areas for reading and entertainment. Recessed lighting on dimmers throughout the space balances daylight with room light for just the right atmosphere.
The space is now ready for decorating with original artwork and furnishings. How would you furnish this space?
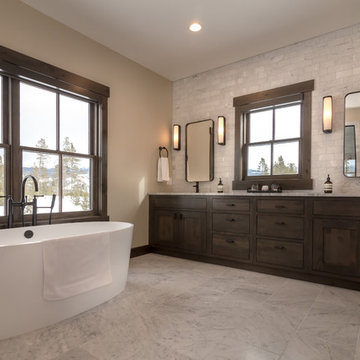
Builder | Thin Air Construction |
Electrical Contractor- Shadow Mtn. Electric
Photography | Jon Kohlwey
Designer | Tara Bender
Starmark Cabinetry
Пример оригинального дизайна: большая главная ванная комната в стиле рустика с фасадами в стиле шейкер, темными деревянными фасадами, отдельно стоящей ванной, серой плиткой, каменной плиткой, бежевыми стенами, врезной раковиной, столешницей из гранита, серым полом и серой столешницей
Пример оригинального дизайна: большая главная ванная комната в стиле рустика с фасадами в стиле шейкер, темными деревянными фасадами, отдельно стоящей ванной, серой плиткой, каменной плиткой, бежевыми стенами, врезной раковиной, столешницей из гранита, серым полом и серой столешницей
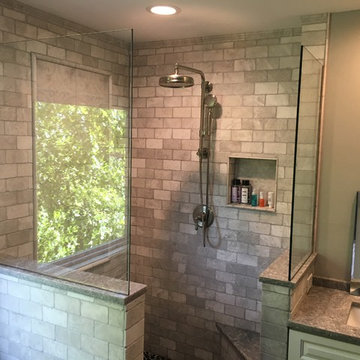
Пример оригинального дизайна: ванная комната среднего размера в стиле неоклассика (современная классика) с фасадами с выступающей филенкой, белыми фасадами, угловым душем, серой плиткой, каменной плиткой, серыми стенами, душевой кабиной, врезной раковиной, открытым душем и серой столешницей

Joshua Caldwell
На фото: огромный туалет в стиле рустика с открытыми фасадами, фасадами цвета дерева среднего тона, коричневой плиткой, серой плиткой, каменной плиткой, желтыми стенами, монолитной раковиной, серым полом и серой столешницей
На фото: огромный туалет в стиле рустика с открытыми фасадами, фасадами цвета дерева среднего тона, коричневой плиткой, серой плиткой, каменной плиткой, желтыми стенами, монолитной раковиной, серым полом и серой столешницей
Санузел с каменной плиткой и серой столешницей – фото дизайна интерьера
4

