Санузел с каменной плиткой и серой столешницей – фото дизайна интерьера
Сортировать:
Бюджет
Сортировать:Популярное за сегодня
101 - 120 из 809 фото
1 из 3
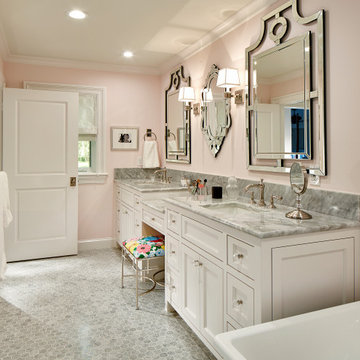
This classic bathroom features a dual vanity with carrara marble countertop, freestanding bathtub, decorative mirrors and sconces, and a walk-in shower with a frameless glass enclosure.
Ken Vaughan - Vaughan Creative Media
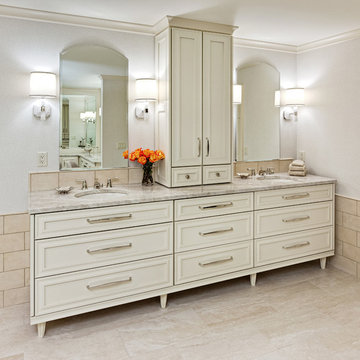
Пример оригинального дизайна: главная ванная комната среднего размера в стиле неоклассика (современная классика) с фасадами с утопленной филенкой, белыми фасадами, отдельно стоящей ванной, коричневой плиткой, каменной плиткой, серыми стенами, мраморным полом, врезной раковиной, столешницей из гранита, бежевым полом, душем с распашными дверями и серой столешницей
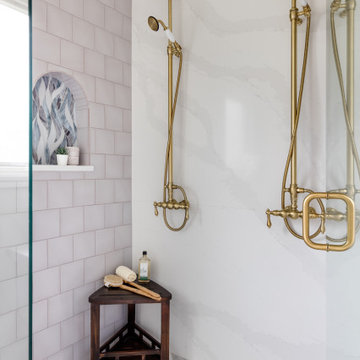
A stately bath fit for a noble. This luxurious lavender loo delivers an elegant, airy feel in a space packed with details. From the parquet marble floors to the solid brass wall mount faucets, pedestal top sinks to the free-standing tub, this on-suite delivers grand presence and dramatic elegance. The classic lines marry seamlessly with the modern technology found in the Bluetooth capable effervescent tub, moisture sensing exhaust fan, and smart thermostat controlled radiant floors. This package conveys all the luxuries of modern living and all the style of a stately manor.
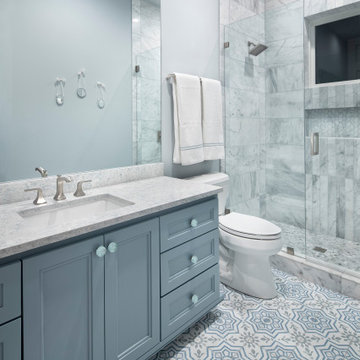
Стильный дизайн: детская ванная комната среднего размера в стиле кантри с фасадами с утопленной филенкой, синими фасадами, душем в нише, раздельным унитазом, серой плиткой, каменной плиткой, синими стенами, полом из цементной плитки, врезной раковиной, столешницей из искусственного кварца, синим полом, душем с распашными дверями, серой столешницей, нишей, тумбой под одну раковину и встроенной тумбой - последний тренд
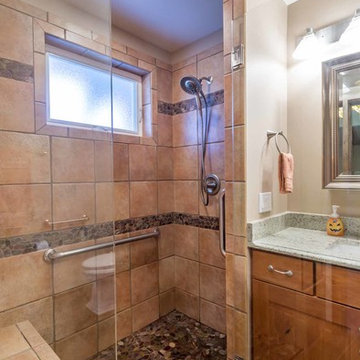
This 1960s split-level has a new Accessible Bath - the only Bath on this level. The wood cabinetry, wood-like tile floor, and stone accents highlight the rustic charm of this home.
Photography by Kmiecik Imagery.
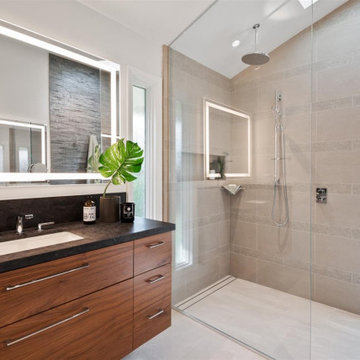
His and Hers Flat-panel dark wood cabinets contrasts with the neutral tile and deep textured countertop. A skylight draws in light and creates a feeling of spaciousness through the glass shower enclosure and a stunning natural stone full height backsplash brings depth to the entire space.
Straight lines, sharp corners, and general minimalism, this masculine bathroom is a cool, intriguing exploration of modern design features.
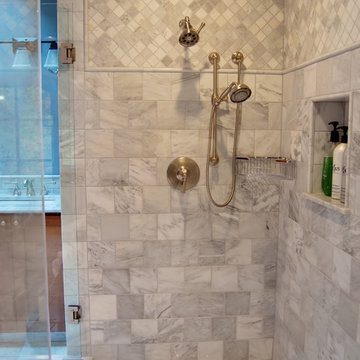
Photos: DE
Идея дизайна: большая главная ванная комната в классическом стиле с врезной раковиной, фасадами в стиле шейкер, фасадами цвета дерева среднего тона, мраморной столешницей, накладной ванной, угловым душем, инсталляцией, серой плиткой, каменной плиткой, серыми стенами, мраморным полом, душем с распашными дверями и серой столешницей
Идея дизайна: большая главная ванная комната в классическом стиле с врезной раковиной, фасадами в стиле шейкер, фасадами цвета дерева среднего тона, мраморной столешницей, накладной ванной, угловым душем, инсталляцией, серой плиткой, каменной плиткой, серыми стенами, мраморным полом, душем с распашными дверями и серой столешницей

From Attic to Awesome
Many of the classic Tudor homes in Minneapolis are defined as 1 ½ stories. The ½ story is actually an attic; a space just below the roof and with a rough floor often used for storage and little more. The owners were looking to turn their attic into about 900 sq. ft. of functional living/bedroom space with a big bath, perfect for hosting overnight guests.
This was a challenging project, considering the plan called for raising the roof and adding two large shed dormers. A structural engineer was consulted, and the appropriate construction measures were taken to address the support necessary from below, passing the required stringent building codes.
The remodeling project took about four months and began with reframing many of the roof support elements and adding closed cell spray foam insulation throughout to make the space warm and watertight during cold Minnesota winters, as well as cool in the summer.
You enter the room using a stairway enclosed with a white railing that offers a feeling of openness while providing a high degree of safety. A short hallway leading to the living area features white cabinets with shaker style flat panel doors – a design element repeated in the bath. Four pairs of South facing windows above the cabinets let in lots of South sunlight all year long.
The 130 sq. ft. bath features soaking tub and open shower room with floor-to-ceiling 2-inch porcelain tiling. The custom heated floor and one wall is constructed using beautiful natural stone. The shower room floor is also the shower’s drain, giving this room an open feeling while providing the ultimate functionality. The other half of the bath consists of a toilet and pedestal sink flanked by two white shaker style cabinets with Granite countertops. A big skylight over the tub and another north facing window brightens this room and highlights the tiling with a shade of green that’s pleasing to the eye.
The rest of the remodeling project is simply a large open living/bedroom space. Perhaps the most interesting feature of the room is the way the roof ties into the ceiling at many angles – a necessity because of the way the home was originally constructed. The before and after photos show how the construction method included the maximum amount of interior space, leaving the room without the “cramped” feeling too often associated with this kind of remodeling project.
Another big feature of this space can be found in the use of skylights. A total of six skylights – in addition to eight South-facing windows – make this area warm and bright during the many months of winter when sunlight in Minnesota comes at a premium.
The main living area offers several flexible design options, with space that can be used with bedroom and/or living room furniture with cozy areas for reading and entertainment. Recessed lighting on dimmers throughout the space balances daylight with room light for just the right atmosphere.
The space is now ready for decorating with original artwork and furnishings. How would you furnish this space?
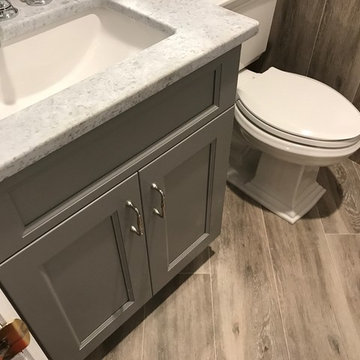
Источник вдохновения для домашнего уюта: маленький туалет в стиле неоклассика (современная классика) с фасадами в стиле шейкер, серыми фасадами, раздельным унитазом, паркетным полом среднего тона, врезной раковиной, столешницей из гранита, серой плиткой, каменной плиткой, серыми стенами, коричневым полом и серой столешницей для на участке и в саду
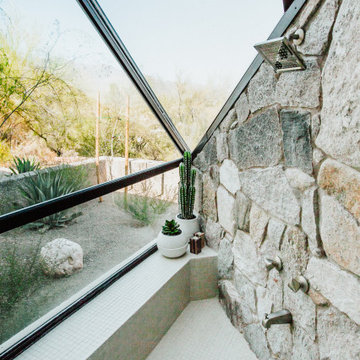
Свежая идея для дизайна: ванная комната среднего размера в стиле модернизм с плоскими фасадами, бежевыми фасадами, угловым душем, бежевой плиткой, каменной плиткой, полом из керамической плитки, столешницей из искусственного кварца, бежевым полом, открытым душем и серой столешницей - отличное фото интерьера
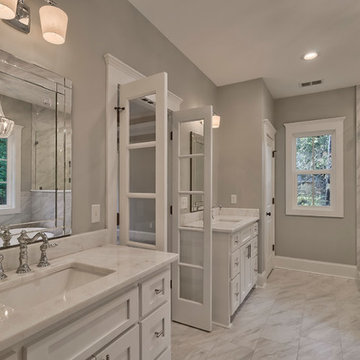
Стильный дизайн: главная ванная комната среднего размера в классическом стиле с фасадами в стиле шейкер, белыми фасадами, отдельно стоящей ванной, угловым душем, унитазом-моноблоком, серой плиткой, каменной плиткой, серыми стенами, полом из керамической плитки, врезной раковиной, мраморной столешницей, серым полом, душем с распашными дверями и серой столешницей - последний тренд

FIRST PLACE - 2018 ASID DESIGN OVATION AWARDS- ID COLLABORATION. FIRST PLACE - 2018 ASID DESIGN OVATION AWARDS- ID COLLABORATION.
INTERIOR DESIGN BY DONA ROSENE INTERIORS; BATH DESIGN BY HELENE'S LUXURY KITCHENS
Photos by Michael Hunter
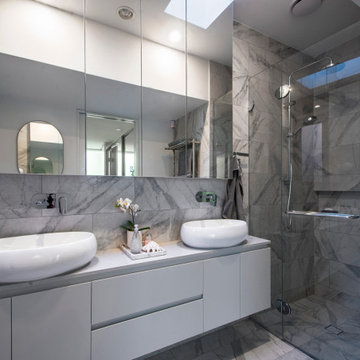
Идея дизайна: маленькая главная ванная комната в стиле модернизм с плоскими фасадами, серыми фасадами, душем в нише, серой плиткой, каменной плиткой, полом из керамогранита, столешницей из искусственного кварца, серым полом, душем с распашными дверями, серой столешницей, нишей, тумбой под две раковины и подвесной тумбой для на участке и в саду
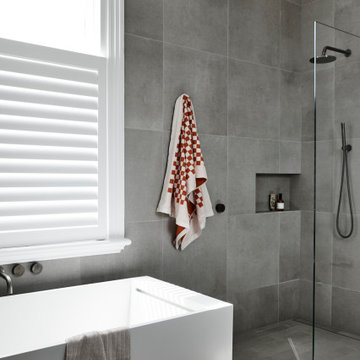
Master Ensuite showcasing a muted grey colour palette.
Wall and floor tiles from Classic Ceramics.
Photo by Derek Swalwell.
Источник вдохновения для домашнего уюта: главная ванная комната в современном стиле с серыми фасадами, отдельно стоящей ванной, открытым душем, инсталляцией, серой плиткой, каменной плиткой, серыми стенами, настольной раковиной, мраморной столешницей, серым полом, открытым душем, серой столешницей, тумбой под две раковины и подвесной тумбой
Источник вдохновения для домашнего уюта: главная ванная комната в современном стиле с серыми фасадами, отдельно стоящей ванной, открытым душем, инсталляцией, серой плиткой, каменной плиткой, серыми стенами, настольной раковиной, мраморной столешницей, серым полом, открытым душем, серой столешницей, тумбой под две раковины и подвесной тумбой
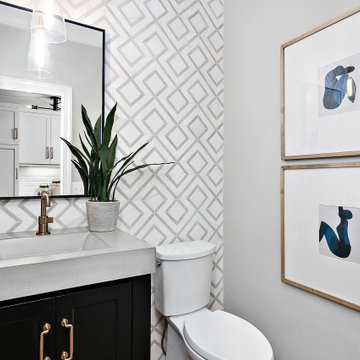
Пример оригинального дизайна: маленькая ванная комната в стиле неоклассика (современная классика) с плоскими фасадами, коричневыми фасадами, раздельным унитазом, разноцветной плиткой, каменной плиткой, серыми стенами, врезной раковиной, столешницей из бетона, серой столешницей, тумбой под одну раковину и напольной тумбой для на участке и в саду
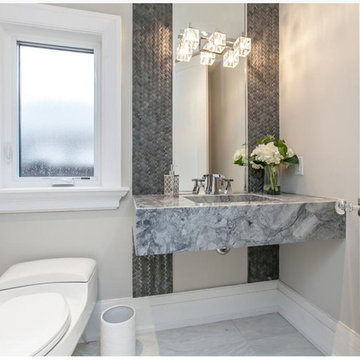
Custom Millwork by Lavish Design. Single Stone sink. Staged by Ali Amer.
На фото: туалет среднего размера в современном стиле с инсталляцией, серой плиткой, каменной плиткой, серыми стенами, полом из керамической плитки, монолитной раковиной, белым полом, мраморной столешницей и серой столешницей
На фото: туалет среднего размера в современном стиле с инсталляцией, серой плиткой, каменной плиткой, серыми стенами, полом из керамической плитки, монолитной раковиной, белым полом, мраморной столешницей и серой столешницей
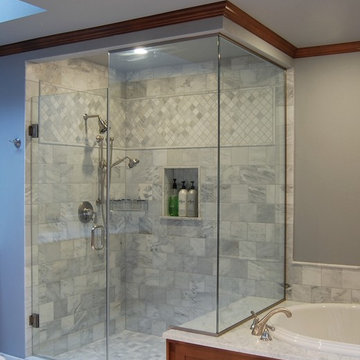
Photos: DE
Стильный дизайн: большая главная ванная комната в классическом стиле с врезной раковиной, фасадами в стиле шейкер, фасадами цвета дерева среднего тона, мраморной столешницей, накладной ванной, угловым душем, инсталляцией, серой плиткой, каменной плиткой, серыми стенами, мраморным полом, душем с распашными дверями и серой столешницей - последний тренд
Стильный дизайн: большая главная ванная комната в классическом стиле с врезной раковиной, фасадами в стиле шейкер, фасадами цвета дерева среднего тона, мраморной столешницей, накладной ванной, угловым душем, инсталляцией, серой плиткой, каменной плиткой, серыми стенами, мраморным полом, душем с распашными дверями и серой столешницей - последний тренд
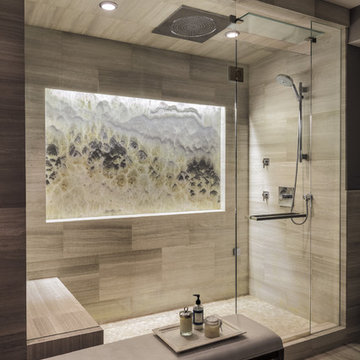
Walk in steam shower with lit onyx slab. The lit slab is reminiscent of a Japanese landscape painting from the 16th Century.
Jim Houston Photography
Jim Houston Photography
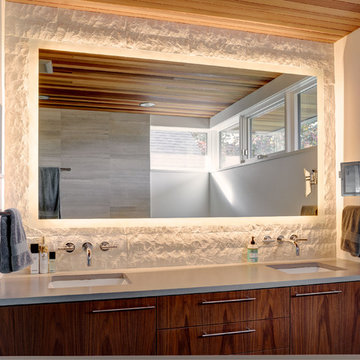
Master bath mirror has etched edge to reveal LED lighting, and textured limestone wall. Quartz counter and walnut cabinet.
Свежая идея для дизайна: маленькая главная ванная комната в стиле модернизм с плоскими фасадами, темными деревянными фасадами, белой плиткой, каменной плиткой, белыми стенами, врезной раковиной, столешницей из искусственного кварца и серой столешницей для на участке и в саду - отличное фото интерьера
Свежая идея для дизайна: маленькая главная ванная комната в стиле модернизм с плоскими фасадами, темными деревянными фасадами, белой плиткой, каменной плиткой, белыми стенами, врезной раковиной, столешницей из искусственного кварца и серой столешницей для на участке и в саду - отличное фото интерьера
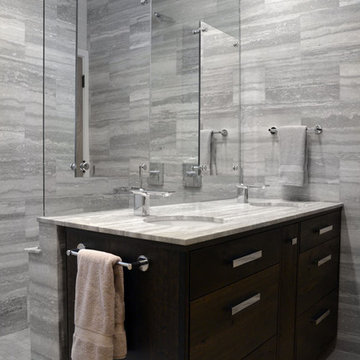
Nicholas Moriarty Interiors
На фото: большая главная ванная комната в современном стиле с врезной раковиной, плоскими фасадами, темными деревянными фасадами, душем без бортиков, серой плиткой, мраморной столешницей, унитазом-моноблоком, каменной плиткой, серыми стенами, полом из керамогранита и серой столешницей
На фото: большая главная ванная комната в современном стиле с врезной раковиной, плоскими фасадами, темными деревянными фасадами, душем без бортиков, серой плиткой, мраморной столешницей, унитазом-моноблоком, каменной плиткой, серыми стенами, полом из керамогранита и серой столешницей
Санузел с каменной плиткой и серой столешницей – фото дизайна интерьера
6

