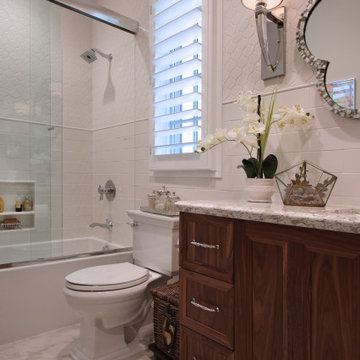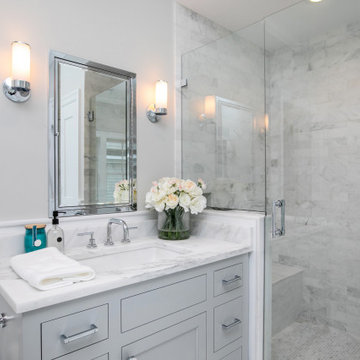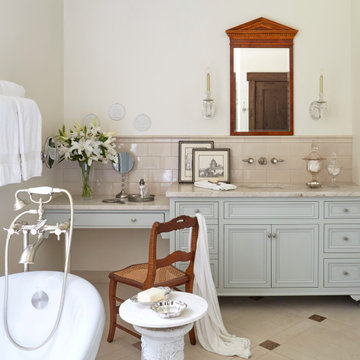Санузел с фасадами с утопленной филенкой и открытыми фасадами – фото дизайна интерьера
Сортировать:
Бюджет
Сортировать:Популярное за сегодня
141 - 160 из 104 880 фото
1 из 3

This modern bathroom design in Cohasset is a striking, stylish room with a Tedd Wood Luxury Line Cabinetry Monticello door style vanity in a vibrant blue finish with black glaze that includes both open and closed storage. The cabinet finish is beautifully contrasted by an Alleanza Calacatta Bettogli polished countertop, with the sills, built in shower bench and back splash all using the same material supplied by Boston Bluestone. Atlas Hardwares Elizabeth Collection in warm brass is the perfect hardware to complement the blue cabinetry in this vibrant bathroom remodel, along with the Kate & Laurel Minuette 24 x 36 mirror in gold and Mitzi Anya wall sconces in brass. The vanity space includes two Kohler Archer undermount sinks with Grohe Atrio collection faucets. The freestanding Victoria + Albert Trivento bathtub pairs with a Grohe Atrio floor mounted tub faucet. The tub area includes a custom designed archway and recessed shelves that make this a stunning focal point in the bathroom design. The custom alcove shower enclosure includes a built in bench, corner shelves, and accent tiled niche, along with Grohe standard and handheld showerheads. The tile selections from MSI are both a practical and stylish element of this design with Dymo Stripe White 12 x 24 glossy tile on the shower walls, Bianco Dolomite Pinwheel polished tile for the niche, and Georama Grigio polished tile for the shower floor. The bathroom floor is Bianco Dolomite 12 x 24 polished tile. Every element of this bathroom design works together to create a stunning, vibrant space.

The mix of natural light, sconce light, and recessed light create a warm and inviting space.
Источник вдохновения для домашнего уюта: ванная комната среднего размера в стиле неоклассика (современная классика) с фасадами с утопленной филенкой, темными деревянными фасадами, ванной в нише, раздельным унитазом, белой плиткой, керамической плиткой, бежевыми стенами, мраморным полом, врезной раковиной, белым полом, душем с раздвижными дверями, разноцветной столешницей, нишей, тумбой под одну раковину и встроенной тумбой
Источник вдохновения для домашнего уюта: ванная комната среднего размера в стиле неоклассика (современная классика) с фасадами с утопленной филенкой, темными деревянными фасадами, ванной в нише, раздельным унитазом, белой плиткой, керамической плиткой, бежевыми стенами, мраморным полом, врезной раковиной, белым полом, душем с раздвижными дверями, разноцветной столешницей, нишей, тумбой под одну раковину и встроенной тумбой

На фото: маленький туалет в стиле модернизм с открытыми фасадами, белыми фасадами, унитазом-моноблоком, полом из мозаичной плитки, врезной раковиной, столешницей из гранита, черным полом, белой столешницей, напольной тумбой, кессонным потолком и обоями на стенах для на участке и в саду

Black and white themed double sink farmhouse vanity in black with decorative knobs. Gold faucets and black square mirrors.
Photos: Jody Kmetz
Источник вдохновения для домашнего уюта: большая главная ванная комната в стиле кантри с фасадами с утопленной филенкой, черными фасадами, отдельно стоящей ванной, душевой комнатой, раздельным унитазом, белой плиткой, плиткой кабанчик, белыми стенами, полом из мозаичной плитки, врезной раковиной, столешницей из кварцита, белым полом, открытым душем, серой столешницей, тумбой под две раковины и напольной тумбой
Источник вдохновения для домашнего уюта: большая главная ванная комната в стиле кантри с фасадами с утопленной филенкой, черными фасадами, отдельно стоящей ванной, душевой комнатой, раздельным унитазом, белой плиткой, плиткой кабанчик, белыми стенами, полом из мозаичной плитки, врезной раковиной, столешницей из кварцита, белым полом, открытым душем, серой столешницей, тумбой под две раковины и напольной тумбой

Стильный дизайн: туалет среднего размера в стиле неоклассика (современная классика) с открытыми фасадами, серыми фасадами, врезной раковиной, коричневым полом, серой столешницей и встроенной тумбой - последний тренд

Playing off the grey subway tile in this bathroom, the herringbone-patterned thin brick adds sumptuous texture to the floor.
DESIGN
High Street Homes
PHOTOS
Jen Morley Burner
Tile Shown: Glazed Thin Brick in Silk, 2x6 in Driftwood, 3" Hexagon in Iron Ore

Идея дизайна: маленький туалет в стиле неоклассика (современная классика) с открытыми фасадами, унитазом-моноблоком, серыми стенами, паркетным полом среднего тона, настольной раковиной, столешницей из искусственного кварца, коричневым полом, белой столешницей, подвесной тумбой и обоями на стенах для на участке и в саду

На фото: главная ванная комната в стиле неоклассика (современная классика) с фасадами с утопленной филенкой, серыми фасадами, накладной ванной, душем над ванной, раздельным унитазом, серой плиткой, керамической плиткой, серыми стенами, мраморным полом, накладной раковиной, мраморной столешницей, белым полом, тумбой под одну раковину и напольной тумбой

Свежая идея для дизайна: ванная комната с фасадами с утопленной филенкой, синими фасадами, белыми стенами, врезной раковиной, бежевым полом, бежевой столешницей, тумбой под одну раковину и встроенной тумбой - отличное фото интерьера

curbless shower with splash wall
Идея дизайна: маленькая ванная комната в стиле кантри с фасадами с утопленной филенкой, черными фасадами, душем без бортиков, унитазом-моноблоком, белой плиткой, керамогранитной плиткой, белыми стенами, полом из мозаичной плитки, душевой кабиной, врезной раковиной, столешницей из искусственного кварца, белым полом, открытым душем, белой столешницей, тумбой под одну раковину и встроенной тумбой для на участке и в саду
Идея дизайна: маленькая ванная комната в стиле кантри с фасадами с утопленной филенкой, черными фасадами, душем без бортиков, унитазом-моноблоком, белой плиткой, керамогранитной плиткой, белыми стенами, полом из мозаичной плитки, душевой кабиной, врезной раковиной, столешницей из искусственного кварца, белым полом, открытым душем, белой столешницей, тумбой под одну раковину и встроенной тумбой для на участке и в саду

Guest bathroom with single vanity.
Источник вдохновения для домашнего уюта: туалет в стиле неоклассика (современная классика) с фасадами с утопленной филенкой, белыми фасадами, раздельным унитазом, серыми стенами, накладной раковиной, серым полом, белой столешницей, встроенной тумбой и обоями на стенах
Источник вдохновения для домашнего уюта: туалет в стиле неоклассика (современная классика) с фасадами с утопленной филенкой, белыми фасадами, раздельным унитазом, серыми стенами, накладной раковиной, серым полом, белой столешницей, встроенной тумбой и обоями на стенах

Пример оригинального дизайна: туалет в стиле неоклассика (современная классика) с открытыми фасадами, темными деревянными фасадами, серой плиткой, керамогранитной плиткой, серыми стенами, полом из керамогранита, монолитной раковиной, столешницей из дерева, серым полом, коричневой столешницей и подвесной тумбой

Стильный дизайн: главная ванная комната среднего размера в современном стиле с фасадами с утопленной филенкой, зелеными фасадами, отдельно стоящей ванной, двойным душем, раздельным унитазом, зеленой плиткой, плиткой мозаикой, бежевыми стенами, полом из керамогранита, врезной раковиной, столешницей из искусственного кварца, коричневым полом, душем с распашными дверями, бежевой столешницей, нишей, тумбой под две раковины и встроенной тумбой - последний тренд

LaMantia Design & Remodeling, Hinsdale, Illinois, 2020 Regional CotY Award Winner, Residential Bath $75,001 to $100,000
Источник вдохновения для домашнего уюта: большая главная ванная комната в классическом стиле с фасадами с утопленной филенкой, белыми фасадами, ванной в нише, душевой комнатой, унитазом-моноблоком, белой плиткой, мраморной плиткой, серыми стенами, полом из керамогранита, врезной раковиной, столешницей из искусственного кварца, белым полом, душем с распашными дверями, белой столешницей, тумбой под две раковины и напольной тумбой
Источник вдохновения для домашнего уюта: большая главная ванная комната в классическом стиле с фасадами с утопленной филенкой, белыми фасадами, ванной в нише, душевой комнатой, унитазом-моноблоком, белой плиткой, мраморной плиткой, серыми стенами, полом из керамогранита, врезной раковиной, столешницей из искусственного кварца, белым полом, душем с распашными дверями, белой столешницей, тумбой под две раковины и напольной тумбой

Пример оригинального дизайна: большая ванная комната в стиле неоклассика (современная классика) с фасадами с утопленной филенкой, светлыми деревянными фасадами, душем без бортиков, биде, белой плиткой, керамогранитной плиткой, белыми стенами, полом из известняка, врезной раковиной, мраморной столешницей, серым полом, душем с распашными дверями, белой столешницей, сиденьем для душа, тумбой под две раковины, встроенной тумбой, сводчатым потолком и душевой кабиной

Master bath remodel in Mansfield Tx. Architecture, Design & Construction by USI Design & Remodeling.
Пример оригинального дизайна: большая главная ванная комната в классическом стиле с мраморным полом, фасадами с утопленной филенкой, серыми фасадами, серой плиткой, серыми стенами, врезной раковиной, серым полом, серой столешницей, тумбой под две раковины и встроенной тумбой
Пример оригинального дизайна: большая главная ванная комната в классическом стиле с мраморным полом, фасадами с утопленной филенкой, серыми фасадами, серой плиткой, серыми стенами, врезной раковиной, серым полом, серой столешницей, тумбой под две раковины и встроенной тумбой

Идея дизайна: большая главная ванная комната в стиле неоклассика (современная классика) с фасадами с утопленной филенкой, фасадами цвета дерева среднего тона, душем в нише, черными стенами, полом из мозаичной плитки, врезной раковиной, разноцветным полом, душем с распашными дверями, белой столешницей, тумбой под две раковины, встроенной тумбой и стенами из вагонки

Light and Airy shiplap bathroom was the dream for this hard working couple. The goal was to totally re-create a space that was both beautiful, that made sense functionally and a place to remind the clients of their vacation time. A peaceful oasis. We knew we wanted to use tile that looks like shiplap. A cost effective way to create a timeless look. By cladding the entire tub shower wall it really looks more like real shiplap planked walls.
The center point of the room is the new window and two new rustic beams. Centered in the beams is the rustic chandelier.

Свежая идея для дизайна: главная ванная комната среднего размера в стиле рустика с открытыми фасадами, ванной на ножках, открытым душем, разноцветной плиткой, бетонным полом, монолитной раковиной, столешницей из бетона, коричневым полом и коричневой столешницей - отличное фото интерьера

This Greek Revival row house in Boerum Hill was previously owned by a local architect who renovated it several times, including the addition of a two-story steel and glass extension at the rear. The new owners came to us seeking to restore the house and its original formality, while adapting it to the modern needs of a family of five. The detailing of the 25 x 36 foot structure had been lost and required some sleuthing into the history of Greek Revival style in historic Brooklyn neighborhoods.
In addition to completely re-framing the interior, the house also required a new south-facing brick façade due to significant deterioration. The modern extension was replaced with a more traditionally detailed wood and copper- clad bay, still open to natural light and the garden view without sacrificing comfort. The kitchen was relocated from the first floor to the garden level with an adjacent formal dining room. Both rooms were enlarged from their previous iterations to accommodate weekly dinners with extended family. The kitchen includes a home office and breakfast nook that doubles as a homework station. The cellar level was further excavated to accommodate finished storage space and a playroom where activity can be monitored from the kitchen workspaces.
The parlor floor is now reserved for entertaining. New pocket doors can be closed to separate the formal front parlor from the more relaxed back portion, where the family plays games or watches TV together. At the end of the hall, a powder room with brass details, and a luxe bar with antique mirrored backsplash and stone tile flooring, leads to the deck and direct garden access. Because of the property width, the house is able to provide ample space for the interior program within a shorter footprint. This allows the garden to remain expansive, with a small lawn for play, an outdoor food preparation area with a cast-in-place concrete bench, and a place for entertaining towards the rear. The newly designed landscaping will continue to develop, further enhancing the yard’s feeling of escape, and filling-in the views from the kitchen and back parlor above. A less visible, but equally as conscious, addition is a rooftop PV solar array that provides nearly 100% of the daily electrical usage, with the exception of the AC system on hot summer days.
The well-appointed interiors connect the traditional backdrop of the home to a youthful take on classic design and functionality. The materials are elegant without being precious, accommodating a young, growing family. Unique colors and patterns provide a feeling of luxury while inviting inhabitants and guests to relax and enjoy this classic Brooklyn brownstone.
This project won runner-up in the architecture category for the 2017 NYC&G Innovation in Design Awards and was featured in The American House: 100 Contemporary Homes.
Photography by Francis Dzikowski / OTTO
Санузел с фасадами с утопленной филенкой и открытыми фасадами – фото дизайна интерьера
8

