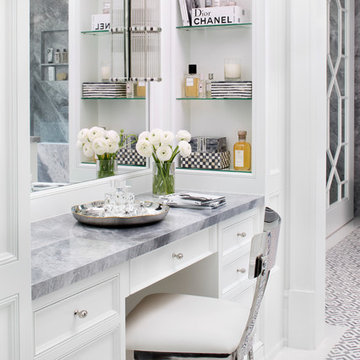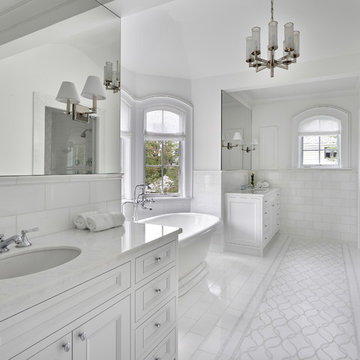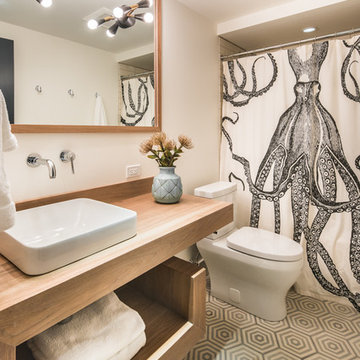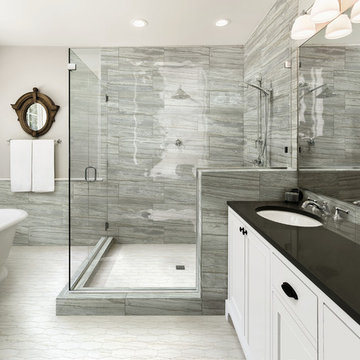Санузел с фасадами с утопленной филенкой и открытыми фасадами – фото дизайна интерьера
Сортировать:
Бюджет
Сортировать:Популярное за сегодня
61 - 80 из 104 880 фото
1 из 3

Jessica Glynn Photography
На фото: главная ванная комната в морском стиле с фасадами с утопленной филенкой, белыми фасадами, белыми стенами, мраморной столешницей, разноцветным полом и разноцветной столешницей с
На фото: главная ванная комната в морском стиле с фасадами с утопленной филенкой, белыми фасадами, белыми стенами, мраморной столешницей, разноцветным полом и разноцветной столешницей с

Meyer Design
Идея дизайна: большая главная ванная комната в стиле кантри с фасадами с утопленной филенкой, белыми фасадами, отдельно стоящей ванной, серыми стенами, мраморным полом, врезной раковиной и столешницей из искусственного кварца
Идея дизайна: большая главная ванная комната в стиле кантри с фасадами с утопленной филенкой, белыми фасадами, отдельно стоящей ванной, серыми стенами, мраморным полом, врезной раковиной и столешницей из искусственного кварца

Gorgeous new master bath!
Стильный дизайн: большая главная ванная комната в классическом стиле с фасадами с утопленной филенкой, белыми фасадами, серой плиткой, керамогранитной плиткой, столешницей из искусственного камня, серой столешницей, угловым душем, раздельным унитазом, серыми стенами, полом из керамической плитки, врезной раковиной, серым полом и душем с распашными дверями - последний тренд
Стильный дизайн: большая главная ванная комната в классическом стиле с фасадами с утопленной филенкой, белыми фасадами, серой плиткой, керамогранитной плиткой, столешницей из искусственного камня, серой столешницей, угловым душем, раздельным унитазом, серыми стенами, полом из керамической плитки, врезной раковиной, серым полом и душем с распашными дверями - последний тренд

Photography by www.mikechajecki.com
На фото: маленький туалет в стиле неоклассика (современная классика) с фасадами с утопленной филенкой, черными фасадами, врезной раковиной, мраморной столешницей, коричневыми стенами и белой столешницей для на участке и в саду
На фото: маленький туалет в стиле неоклассика (современная классика) с фасадами с утопленной филенкой, черными фасадами, врезной раковиной, мраморной столешницей, коричневыми стенами и белой столешницей для на участке и в саду

This Beautiful Master Bathroom blurs the lines between modern and contemporary. Take a look at this beautiful chrome bath fixture! We used marble style ceramic tile for the floors and walls, as well as the shower niche. The shower has a glass enclosure with hinged door. Large wall mirrors with lighted sconces, recessed lighting in the shower and a privacy wall to hide the toilet help make this bathroom a one for the books!
Photo: Matthew Burgess Media

Источник вдохновения для домашнего уюта: ванная комната в стиле кантри с фасадами с утопленной филенкой, черными фасадами, накладной ванной, душем в нише, белой плиткой, белыми стенами, врезной раковиной, белым полом, душем с распашными дверями и белой столешницей

На фото: большая главная ванная комната в стиле кантри с серыми фасадами, отдельно стоящей ванной, открытым душем, открытым душем, фасадами с утопленной филенкой, серой плиткой, белой плиткой, мраморной плиткой, белыми стенами, мраморным полом, врезной раковиной, мраморной столешницей, белым полом и белой столешницей с

This primary bathroom has every amenity of a spa without leaving home. A free standing soaking tub is centered between his and her vanities in the bay window to the floor open and airy.

На фото: маленький туалет в стиле кантри с открытыми фасадами, фасадами цвета дерева среднего тона, белой плиткой, белыми стенами, полом из известняка, настольной раковиной, столешницей из дерева и коричневой столешницей для на участке и в саду

A Vermont second home renovation used for an active family who skis. Photos by Matthew Niemann Photography.
Источник вдохновения для домашнего уюта: ванная комната в современном стиле с открытыми фасадами, светлыми деревянными фасадами, ванной в нише, душем над ванной, белыми стенами, душевой кабиной, настольной раковиной, столешницей из дерева, серым полом и шторкой для ванной
Источник вдохновения для домашнего уюта: ванная комната в современном стиле с открытыми фасадами, светлыми деревянными фасадами, ванной в нише, душем над ванной, белыми стенами, душевой кабиной, настольной раковиной, столешницей из дерева, серым полом и шторкой для ванной

Like we said, you'll never be cold in this bathroom, once you hit the custom shower you'll have dual sprayers to keep everything steamy.
Источник вдохновения для домашнего уюта: ванная комната среднего размера в стиле рустика с фасадами с утопленной филенкой, темными деревянными фасадами, душем в нише, раздельным унитазом, коричневой плиткой, керамической плиткой, коричневыми стенами, полом из керамической плитки, душевой кабиной, настольной раковиной, коричневым полом и открытым душем
Источник вдохновения для домашнего уюта: ванная комната среднего размера в стиле рустика с фасадами с утопленной филенкой, темными деревянными фасадами, душем в нише, раздельным унитазом, коричневой плиткой, керамической плиткой, коричневыми стенами, полом из керамической плитки, душевой кабиной, настольной раковиной, коричневым полом и открытым душем

Пример оригинального дизайна: туалет среднего размера в стиле рустика с открытыми фасадами, фасадами цвета дерева среднего тона, серыми стенами, паркетным полом среднего тона, накладной раковиной, столешницей из дерева, коричневым полом и коричневой столешницей

Stoffer Photography
Пример оригинального дизайна: ванная комната в стиле неоклассика (современная классика) с белыми фасадами, черной плиткой, серыми стенами, полом из мозаичной плитки, врезной раковиной, мраморной столешницей, разноцветным полом и фасадами с утопленной филенкой
Пример оригинального дизайна: ванная комната в стиле неоклассика (современная классика) с белыми фасадами, черной плиткой, серыми стенами, полом из мозаичной плитки, врезной раковиной, мраморной столешницей, разноцветным полом и фасадами с утопленной филенкой

Photography by Michael J. Lee
Идея дизайна: большая главная ванная комната в стиле неоклассика (современная классика) с фасадами с утопленной филенкой, серыми фасадами, отдельно стоящей ванной, душем в нише, унитазом-моноблоком, серыми стенами, мраморным полом, врезной раковиной, мраморной столешницей, белым полом и душем с распашными дверями
Идея дизайна: большая главная ванная комната в стиле неоклассика (современная классика) с фасадами с утопленной филенкой, серыми фасадами, отдельно стоящей ванной, душем в нише, унитазом-моноблоком, серыми стенами, мраморным полом, врезной раковиной, мраморной столешницей, белым полом и душем с распашными дверями

Evolution Avio 12x24
Источник вдохновения для домашнего уюта: большая главная ванная комната в стиле неоклассика (современная классика) с бежевыми стенами, фасадами с утопленной филенкой, белыми фасадами, отдельно стоящей ванной, угловым душем, серой плиткой, керамогранитной плиткой, полом из керамогранита, врезной раковиной, белым полом и душем с распашными дверями
Источник вдохновения для домашнего уюта: большая главная ванная комната в стиле неоклассика (современная классика) с бежевыми стенами, фасадами с утопленной филенкой, белыми фасадами, отдельно стоящей ванной, угловым душем, серой плиткой, керамогранитной плиткой, полом из керамогранита, врезной раковиной, белым полом и душем с распашными дверями

Who needs paint when you can tile the walls?
Стильный дизайн: огромная главная ванная комната в стиле модернизм с отдельно стоящей ванной, серой плиткой, керамогранитной плиткой, открытыми фасадами, фасадами цвета дерева среднего тона, двойным душем, унитазом-моноблоком, серыми стенами, бетонным полом, настольной раковиной, столешницей из дерева, серым полом, открытым душем и коричневой столешницей - последний тренд
Стильный дизайн: огромная главная ванная комната в стиле модернизм с отдельно стоящей ванной, серой плиткой, керамогранитной плиткой, открытыми фасадами, фасадами цвета дерева среднего тона, двойным душем, унитазом-моноблоком, серыми стенами, бетонным полом, настольной раковиной, столешницей из дерева, серым полом, открытым душем и коричневой столешницей - последний тренд

This bathroom has a beach theme going through it. Porcelain tile on the floor and white cabinetry make this space look luxurious and spa like! Photos by Preview First.

When we work on a private residence, we take every care to understand and respect that this is not just a property, structure or set of blueprints. This is your home. We listen first, working with your vision and sense of style, but combining your ideas with our extensive knowledge of finishes, materials and how to consider every last detail in order to create an overall look and feel that will really "wow."

This home remodel is a celebration of curves and light. Starting from humble beginnings as a basic builder ranch style house, the design challenge was maximizing natural light throughout and providing the unique contemporary style the client’s craved.
The Entry offers a spectacular first impression and sets the tone with a large skylight and an illuminated curved wall covered in a wavy pattern Porcelanosa tile.
The chic entertaining kitchen was designed to celebrate a public lifestyle and plenty of entertaining. Celebrating height with a robust amount of interior architectural details, this dynamic kitchen still gives one that cozy feeling of home sweet home. The large “L” shaped island accommodates 7 for seating. Large pendants over the kitchen table and sink provide additional task lighting and whimsy. The Dekton “puzzle” countertop connection was designed to aid the transition between the two color countertops and is one of the homeowner’s favorite details. The built-in bistro table provides additional seating and flows easily into the Living Room.
A curved wall in the Living Room showcases a contemporary linear fireplace and tv which is tucked away in a niche. Placing the fireplace and furniture arrangement at an angle allowed for more natural walkway areas that communicated with the exterior doors and the kitchen working areas.
The dining room’s open plan is perfect for small groups and expands easily for larger events. Raising the ceiling created visual interest and bringing the pop of teal from the Kitchen cabinets ties the space together. A built-in buffet provides ample storage and display.
The Sitting Room (also called the Piano room for its previous life as such) is adjacent to the Kitchen and allows for easy conversation between chef and guests. It captures the homeowner’s chic sense of style and joie de vivre.

The shower is a walk-in shower with an overhead spray. We used 2"-square LED lights by Juno to minimize the increased width of the beam. Note the niche for shower toiletries.
Photos by Jesse Young Photography
Санузел с фасадами с утопленной филенкой и открытыми фасадами – фото дизайна интерьера
4

