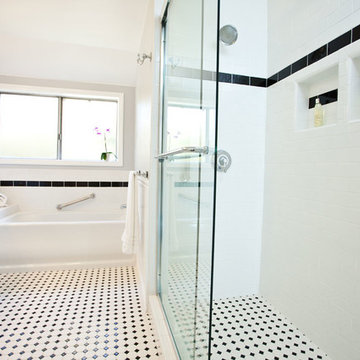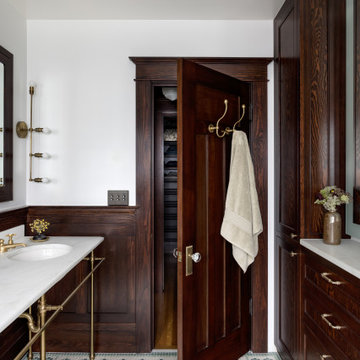Санузел с фасадами с утопленной филенкой и открытыми фасадами – фото дизайна интерьера
Сортировать:
Бюджет
Сортировать:Популярное за сегодня
81 - 100 из 104 880 фото
1 из 3

Traditional black and white bathroom with a double vanity, white beaded cabinets, black counter top, large tub, glass shower and built in shower shelves.

The Master Bathroom is quite a retreat for the owners and part of an elegant Master Suite. The spacious marble shower and beautiful soaking tub offer an escape for relaxation.

Double sinks sit on white vanity's upon white Siberian tiled floors. Millwork was designed to act as a storage solution and room divider. Photography by Vicky Tan

This view of the newly added primary bathroom shows the alcove shower featuring green ombre mosaic tile from Artistic Tile, a granite shower bench matching the countertops, and a sliding glass door.

Photography by Miranda Estes
На фото: большая главная ванная комната в стиле кантри с открытыми фасадами, белыми стенами, полом из керамогранита, врезной раковиной, мраморной столешницей, разноцветным полом, белой столешницей, тумбой под две раковины и напольной тумбой
На фото: большая главная ванная комната в стиле кантри с открытыми фасадами, белыми стенами, полом из керамогранита, врезной раковиной, мраморной столешницей, разноцветным полом, белой столешницей, тумбой под две раковины и напольной тумбой

The gorgeous modern primary bath is everything the homeowners had hoped for, including heated floors, a glass enclosed walk in shower, marble flooring and wainscot and a freestanding soaking tub. The double vanity is custom designed for the homeowners storage needs and the new windows bring lots of natural light into this new space.

primary bathroom
Стильный дизайн: главная ванная комната среднего размера в стиле неоклассика (современная классика) с фасадами с утопленной филенкой, фасадами цвета дерева среднего тона, угловым душем, раздельным унитазом, белой плиткой, мраморной плиткой, белыми стенами, полом из керамогранита, врезной раковиной, мраморной столешницей, бежевым полом, душем с распашными дверями, белой столешницей, нишей, тумбой под одну раковину и встроенной тумбой - последний тренд
Стильный дизайн: главная ванная комната среднего размера в стиле неоклассика (современная классика) с фасадами с утопленной филенкой, фасадами цвета дерева среднего тона, угловым душем, раздельным унитазом, белой плиткой, мраморной плиткой, белыми стенами, полом из керамогранита, врезной раковиной, мраморной столешницей, бежевым полом, душем с распашными дверями, белой столешницей, нишей, тумбой под одну раковину и встроенной тумбой - последний тренд

Small updates to this bathroom layout made a big impact. We moved the shower area out of the dormer to allow for much needed headroom. Under the dormer, new shelving was added for additional storage. The size of the vanity was extended and a half wall as added next to the toilet to keep it out of plain sight.

After purchasing this Sunnyvale home several years ago, it was finally time to create the home of their dreams for this young family. With a wholly reimagined floorplan and primary suite addition, this home now serves as headquarters for this busy family.
The wall between the kitchen, dining, and family room was removed, allowing for an open concept plan, perfect for when kids are playing in the family room, doing homework at the dining table, or when the family is cooking. The new kitchen features tons of storage, a wet bar, and a large island. The family room conceals a small office and features custom built-ins, which allows visibility from the front entry through to the backyard without sacrificing any separation of space.
The primary suite addition is spacious and feels luxurious. The bathroom hosts a large shower, freestanding soaking tub, and a double vanity with plenty of storage. The kid's bathrooms are playful while still being guests to use. Blues, greens, and neutral tones are featured throughout the home, creating a consistent color story. Playful, calm, and cheerful tones are in each defining area, making this the perfect family house.

Стильный дизайн: главный совмещенный санузел в стиле неоклассика (современная классика) с фасадами с утопленной филенкой, бежевыми фасадами, накладной ванной, угловым душем, бежевой плиткой, керамогранитной плиткой, бежевыми стенами, полом из керамогранита, накладной раковиной, мраморной столешницей, бежевым полом, душем с распашными дверями, белой столешницей, тумбой под две раковины и встроенной тумбой - последний тренд

Пример оригинального дизайна: большой туалет в стиле неоклассика (современная классика) с открытыми фасадами, серыми фасадами, инсталляцией, белой плиткой, белыми стенами, полом из керамогранита, подвесной раковиной, столешницей из бетона, бежевым полом, серой столешницей и подвесной тумбой

Penny tiles add a sense of waterfront whimsy to this guest bath.
Источник вдохновения для домашнего уюта: ванная комната среднего размера в морском стиле с фасадами с утопленной филенкой, белыми фасадами, ванной в нише, синей плиткой, керамической плиткой, полом из керамогранита, врезной раковиной, столешницей из искусственного кварца, синим полом, серой столешницей, тумбой под одну раковину, встроенной тумбой, душем над ванной, белыми стенами и шторкой для ванной
Источник вдохновения для домашнего уюта: ванная комната среднего размера в морском стиле с фасадами с утопленной филенкой, белыми фасадами, ванной в нише, синей плиткой, керамической плиткой, полом из керамогранита, врезной раковиной, столешницей из искусственного кварца, синим полом, серой столешницей, тумбой под одну раковину, встроенной тумбой, душем над ванной, белыми стенами и шторкой для ванной

By installing a shed dormer we gained significant head clearance as well as square footage to have this beautiful walk in shower added in place of the previous smaller tub with no clearance.

Свежая идея для дизайна: главный совмещенный санузел в стиле неоклассика (современная классика) с открытыми фасадами, белыми фасадами, отдельно стоящей ванной, душем в нише, раздельным унитазом, белой плиткой, мраморной плиткой, белыми стенами, паркетным полом среднего тона, раковиной с несколькими смесителями, мраморной столешницей, коричневым полом, душем с распашными дверями, белой столешницей, тумбой под две раковины и подвесной тумбой - отличное фото интерьера

Идея дизайна: баня и сауна среднего размера со стиральной машиной в классическом стиле с стенами из вагонки, фасадами с утопленной филенкой, белыми фасадами, серыми стенами, полом из керамогранита, накладной раковиной, столешницей из гранита, черным полом, белой столешницей, тумбой под две раковины и встроенной тумбой

The neighboring guest bath perfectly complements every detail of the guest bedroom. Crafted with feminine touches from the soft blue vanity and herringbone tiled shower, gold plumbing, and antiqued elements found in the mirror and sconces.

Primary bathroom with wood vanity and white tile.
На фото: большая главная ванная комната в морском стиле с фасадами с утопленной филенкой, светлыми деревянными фасадами, раздельным унитазом, белой плиткой, белыми стенами, полом из керамической плитки, накладной раковиной, мраморной столешницей, белым полом, душем с распашными дверями, белой столешницей, тумбой под две раковины, напольной тумбой, душем без бортиков и плиткой кабанчик с
На фото: большая главная ванная комната в морском стиле с фасадами с утопленной филенкой, светлыми деревянными фасадами, раздельным унитазом, белой плиткой, белыми стенами, полом из керамической плитки, накладной раковиной, мраморной столешницей, белым полом, душем с распашными дверями, белой столешницей, тумбой под две раковины, напольной тумбой, душем без бортиков и плиткой кабанчик с

Small bathroom spaces without windows can present a design challenge. Our solution included selecting a beautiful aspen tree wall mural that makes it feel as if you are looking out a window. To keep things light and airy we created a custom natural cedar floating vanity, gold fixtures, and a light green tiled feature wall in the shower.

The primary bathroom.
Свежая идея для дизайна: главная ванная комната среднего размера в стиле фьюжн с фасадами с утопленной филенкой, светлыми деревянными фасадами, душем без бортиков, унитазом-моноблоком, коричневой плиткой, керамической плиткой, белыми стенами, полом из керамогранита, врезной раковиной, мраморной столешницей, серым полом, душем с распашными дверями, коричневой столешницей, сиденьем для душа, тумбой под две раковины и встроенной тумбой - отличное фото интерьера
Свежая идея для дизайна: главная ванная комната среднего размера в стиле фьюжн с фасадами с утопленной филенкой, светлыми деревянными фасадами, душем без бортиков, унитазом-моноблоком, коричневой плиткой, керамической плиткой, белыми стенами, полом из керамогранита, врезной раковиной, мраморной столешницей, серым полом, душем с распашными дверями, коричневой столешницей, сиденьем для душа, тумбой под две раковины и встроенной тумбой - отличное фото интерьера

Green is this year’s hottest hue and our custom Sharer Cabinetry vanities stun in a gorgeous basil green! Incorporating bold colors into your design can create just the right amount of interest and flare!
Санузел с фасадами с утопленной филенкой и открытыми фасадами – фото дизайна интерьера
5

