Санузел с фасадами с утопленной филенкой – фото дизайна интерьера со средним бюджетом
Сортировать:
Бюджет
Сортировать:Популярное за сегодня
21 - 40 из 15 215 фото
1 из 3
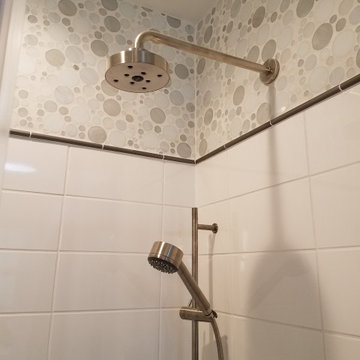
www.nestkbhomedesign.com
This unique tile design makes a small bathroom really come to life. The sliding barn style shower door males the best use for the small space. A handheld shower head will allow this shower to be versatile in the future for a shower bench.

Second floor, master bathroom addition over existing garage. This spacious bathroom includes two vanities, a make-up counter, custom tiled shower with floating stone bench, a water closet and a soaker tub.

In this century home we moved the toilet area to create an area for a larger tiled shower. The vanity installed is Waypoint LivingSpaces 650F Cherry Java with a toilet topper cabinet. The countertop, shower curb and shower seat is Eternia Quartz in Edmonton color. A Kohler Fairfax collection in oil rubbed bronze includes the faucet, towel bar, towel holder, toilet paper holder, and grab bars. The toilet is Kohler Cimmarron comfort height in white. In the shower, the floor and partial shower tile is 12x12 Slaty, multi-color. On the floor is Slaty 2x2 mosaic multi-color tile. And on the partial walls is 3x12 vintage subway tile.

На фото: главная ванная комната среднего размера в классическом стиле с фасадами с утопленной филенкой, темными деревянными фасадами, отдельно стоящей ванной, душем в нише, раздельным унитазом, белой плиткой, керамической плиткой, белыми стенами, полом из керамической плитки, врезной раковиной, столешницей из искусственного кварца, серым полом, душем с распашными дверями, белой столешницей, нишей, тумбой под две раковины и встроенной тумбой с

Haven Design and Construction, San Antonio, Texas, 2020 Regional CotY Award Winner, Residential Bath $25,000 to $50,000
Пример оригинального дизайна: ванная комната среднего размера в стиле неоклассика (современная классика) с фасадами с утопленной филенкой, белыми фасадами, угловым душем, унитазом-моноблоком, белой плиткой, серыми стенами, мраморным полом, врезной раковиной, столешницей из искусственного кварца, разноцветным полом, душем с распашными дверями, белой столешницей, тумбой под одну раковину и напольной тумбой
Пример оригинального дизайна: ванная комната среднего размера в стиле неоклассика (современная классика) с фасадами с утопленной филенкой, белыми фасадами, угловым душем, унитазом-моноблоком, белой плиткой, серыми стенами, мраморным полом, врезной раковиной, столешницей из искусственного кварца, разноцветным полом, душем с распашными дверями, белой столешницей, тумбой под одну раковину и напольной тумбой

Bathroom Remodel in Dune Road, Bethany Beach DE - Bathroom with Light Gray Subway Wall Tiles
На фото: маленькая ванная комната в морском стиле с фасадами с утопленной филенкой, белыми фасадами, ванной в нише, душем над ванной, раздельным унитазом, серой плиткой, плиткой кабанчик, белыми стенами, душевой кабиной, врезной раковиной, столешницей из гранита, душем с раздвижными дверями и белой столешницей для на участке и в саду
На фото: маленькая ванная комната в морском стиле с фасадами с утопленной филенкой, белыми фасадами, ванной в нише, душем над ванной, раздельным унитазом, серой плиткой, плиткой кабанчик, белыми стенами, душевой кабиной, врезной раковиной, столешницей из гранита, душем с раздвижными дверями и белой столешницей для на участке и в саду

This beautiful home boasted fine architectural elements such as arched entryways and soaring ceilings but the master bathroom was dark and showing it’s age of nearly 30 years. This family wanted an elegant space that felt like the master bathroom but that their teenage daughters could still use without fear of ruining anything. The neutral color palette features both warm and cool elements giving the space dimension without being overpowering. The free standing bathtub creates space while the addition of the tall vanity cabinet means everything has a home in this clean and elegant space.
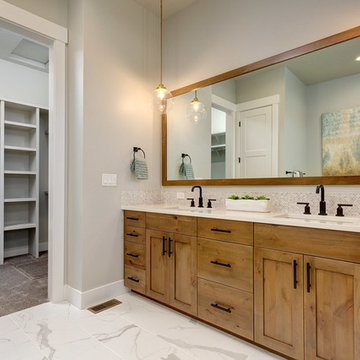
Источник вдохновения для домашнего уюта: главная ванная комната среднего размера в стиле кантри с фасадами с утопленной филенкой, фасадами цвета дерева среднего тона, раздельным унитазом, серыми стенами, мраморным полом, врезной раковиной, столешницей из искусственного кварца, белым полом и белой столешницей
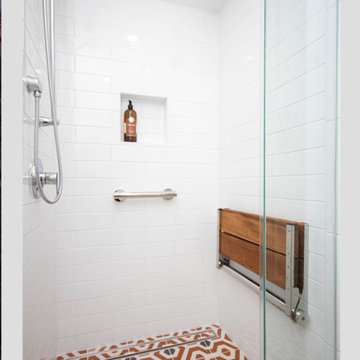
Идея дизайна: маленькая главная ванная комната в стиле фьюжн с фасадами с утопленной филенкой, темными деревянными фасадами, душем без бортиков, раздельным унитазом, белой плиткой, плиткой кабанчик, бежевыми стенами, полом из мозаичной плитки, накладной раковиной, оранжевым полом и душем с распашными дверями для на участке и в саду

Bob Fortner Photography
Свежая идея для дизайна: главная ванная комната среднего размера в стиле кантри с фасадами с утопленной филенкой, белыми фасадами, отдельно стоящей ванной, душем без бортиков, раздельным унитазом, белой плиткой, керамической плиткой, белыми стенами, полом из керамогранита, врезной раковиной, мраморной столешницей, коричневым полом, душем с распашными дверями и белой столешницей - отличное фото интерьера
Свежая идея для дизайна: главная ванная комната среднего размера в стиле кантри с фасадами с утопленной филенкой, белыми фасадами, отдельно стоящей ванной, душем без бортиков, раздельным унитазом, белой плиткой, керамической плиткой, белыми стенами, полом из керамогранита, врезной раковиной, мраморной столешницей, коричневым полом, душем с распашными дверями и белой столешницей - отличное фото интерьера

refinishing the powder room with paint, flooring, styling and new vanity brought it back to life
Свежая идея для дизайна: маленький туалет в стиле неоклассика (современная классика) с фасадами с утопленной филенкой, синими фасадами, раздельным унитазом, серыми стенами, полом из керамогранита, накладной раковиной, мраморной столешницей, серым полом и белой столешницей для на участке и в саду - отличное фото интерьера
Свежая идея для дизайна: маленький туалет в стиле неоклассика (современная классика) с фасадами с утопленной филенкой, синими фасадами, раздельным унитазом, серыми стенами, полом из керамогранита, накладной раковиной, мраморной столешницей, серым полом и белой столешницей для на участке и в саду - отличное фото интерьера

Our clients called us wanting to not only update their master bathroom but to specifically make it more functional. She had just had knee surgery, so taking a shower wasn’t easy. They wanted to remove the tub and enlarge the shower, as much as possible, and add a bench. She really wanted a seated makeup vanity area, too. They wanted to replace all vanity cabinets making them one height, and possibly add tower storage. With the current layout, they felt that there were too many doors, so we discussed possibly using a barn door to the bedroom.
We removed the large oval bathtub and expanded the shower, with an added bench. She got her seated makeup vanity and it’s placed between the shower and the window, right where she wanted it by the natural light. A tilting oval mirror sits above the makeup vanity flanked with Pottery Barn “Hayden” brushed nickel vanity lights. A lit swing arm makeup mirror was installed, making for a perfect makeup vanity! New taller Shiloh “Eclipse” bathroom cabinets painted in Polar with Slate highlights were installed (all at one height), with Kohler “Caxton” square double sinks. Two large beautiful mirrors are hung above each sink, again, flanked with Pottery Barn “Hayden” brushed nickel vanity lights on either side. Beautiful Quartzmasters Polished Calacutta Borghini countertops were installed on both vanities, as well as the shower bench top and shower wall cap.
Carrara Valentino basketweave mosaic marble tiles was installed on the shower floor and the back of the niches, while Heirloom Clay 3x9 tile was installed on the shower walls. A Delta Shower System was installed with both a hand held shower and a rainshower. The linen closet that used to have a standard door opening into the middle of the bathroom is now storage cabinets, with the classic Restoration Hardware “Campaign” pulls on the drawers and doors. A beautiful Birch forest gray 6”x 36” floor tile, laid in a random offset pattern was installed for an updated look on the floor. New glass paneled doors were installed to the closet and the water closet, matching the barn door. A gorgeous Shades of Light 20” “Pyramid Crystals” chandelier was hung in the center of the bathroom to top it all off!
The bedroom was painted a soothing Magnetic Gray and a classic updated Capital Lighting “Harlow” Chandelier was hung for an updated look.
We were able to meet all of our clients needs by removing the tub, enlarging the shower, installing the seated makeup vanity, by the natural light, right were she wanted it and by installing a beautiful barn door between the bathroom from the bedroom! Not only is it beautiful, but it’s more functional for them now and they love it!
Design/Remodel by Hatfield Builders & Remodelers | Photography by Versatile Imaging
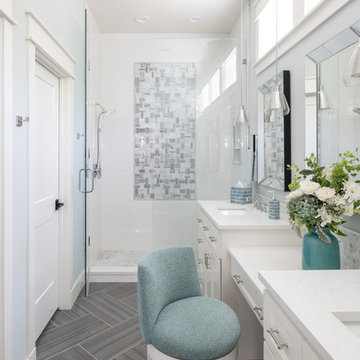
На фото: большая главная ванная комната в морском стиле с белыми фасадами, серой плиткой, разноцветной плиткой, белой плиткой, синими стенами, врезной раковиной, столешницей из кварцита, душем с распашными дверями, белой столешницей, фасадами с утопленной филенкой, душем в нише, серым полом и зеркалом с подсветкой с
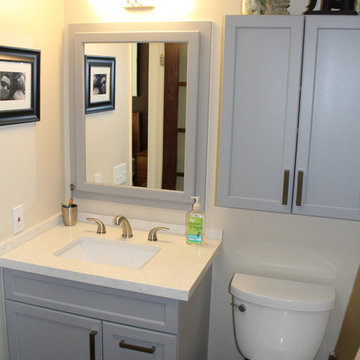
VANPELT WOODWORKS
Стильный дизайн: маленькая главная ванная комната в современном стиле с фасадами с утопленной филенкой, серыми фасадами, белой плиткой, столешницей из искусственного кварца и белой столешницей для на участке и в саду - последний тренд
Стильный дизайн: маленькая главная ванная комната в современном стиле с фасадами с утопленной филенкой, серыми фасадами, белой плиткой, столешницей из искусственного кварца и белой столешницей для на участке и в саду - последний тренд
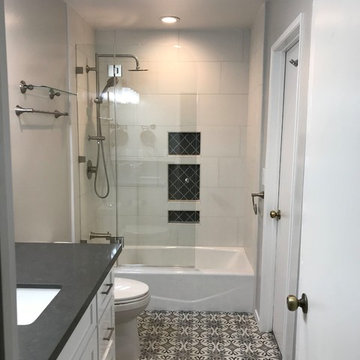
Complete bathroom remodel, new cast iron tub and custom vanity.
Пример оригинального дизайна: главная ванная комната среднего размера в классическом стиле с фасадами с утопленной филенкой, белыми фасадами, накладной ванной, душем над ванной, унитазом-моноблоком, белой плиткой, керамогранитной плиткой, белыми стенами, полом из керамической плитки, врезной раковиной, столешницей из кварцита, душем с распашными дверями, разноцветным полом, черной столешницей, нишей, тумбой под одну раковину и встроенной тумбой
Пример оригинального дизайна: главная ванная комната среднего размера в классическом стиле с фасадами с утопленной филенкой, белыми фасадами, накладной ванной, душем над ванной, унитазом-моноблоком, белой плиткой, керамогранитной плиткой, белыми стенами, полом из керамической плитки, врезной раковиной, столешницей из кварцита, душем с распашными дверями, разноцветным полом, черной столешницей, нишей, тумбой под одну раковину и встроенной тумбой

Пример оригинального дизайна: ванная комната среднего размера в стиле кантри с белыми фасадами, ванной на ножках, раздельным унитазом, белой плиткой, плиткой кабанчик, белыми стенами, врезной раковиной, мраморной столешницей, душем с распашными дверями, синим полом, серой столешницей, душевой кабиной и фасадами с утопленной филенкой
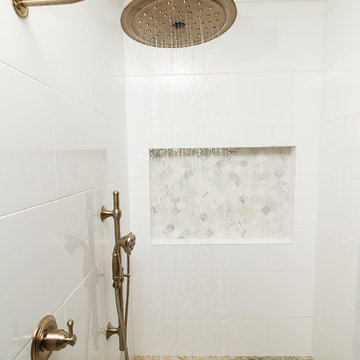
Designed By: Robby & Lisa Griffin
Photos By: Desired Photo
На фото: главная ванная комната среднего размера в классическом стиле с фасадами с утопленной филенкой, белыми фасадами, ванной в нише, душем без бортиков, белой плиткой, керамогранитной плиткой, коричневыми стенами, полом из керамогранита, врезной раковиной, столешницей из гранита, бежевым полом и душем с распашными дверями
На фото: главная ванная комната среднего размера в классическом стиле с фасадами с утопленной филенкой, белыми фасадами, ванной в нише, душем без бортиков, белой плиткой, керамогранитной плиткой, коричневыми стенами, полом из керамогранита, врезной раковиной, столешницей из гранита, бежевым полом и душем с распашными дверями
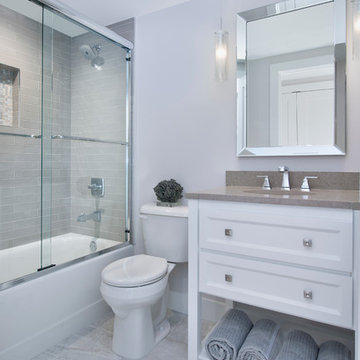
The beautiful guest bath continues the flow and look of this updated condo.
Идея дизайна: ванная комната среднего размера в стиле неоклассика (современная классика) с фасадами с утопленной филенкой, серыми фасадами, раздельным унитазом, серой плиткой, керамогранитной плиткой, серыми стенами, полом из керамогранита, столешницей из искусственного кварца, душевой кабиной, ванной в нише, душем над ванной, консольной раковиной и душем с раздвижными дверями
Идея дизайна: ванная комната среднего размера в стиле неоклассика (современная классика) с фасадами с утопленной филенкой, серыми фасадами, раздельным унитазом, серой плиткой, керамогранитной плиткой, серыми стенами, полом из керамогранита, столешницей из искусственного кварца, душевой кабиной, ванной в нише, душем над ванной, консольной раковиной и душем с раздвижными дверями
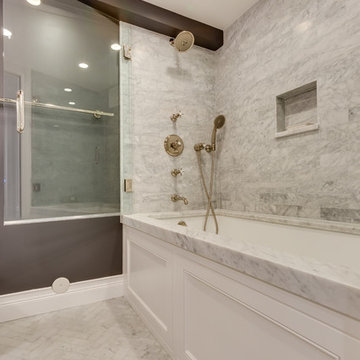
Brad Meese
На фото: маленькая ванная комната в стиле неоклассика (современная классика) с фасадами с утопленной филенкой, белыми фасадами, разноцветной плиткой, плиткой из листового камня, серыми стенами, мраморным полом, врезной раковиной, мраморной столешницей, ванной в нише и душем над ванной для на участке и в саду
На фото: маленькая ванная комната в стиле неоклассика (современная классика) с фасадами с утопленной филенкой, белыми фасадами, разноцветной плиткой, плиткой из листового камня, серыми стенами, мраморным полом, врезной раковиной, мраморной столешницей, ванной в нише и душем над ванной для на участке и в саду
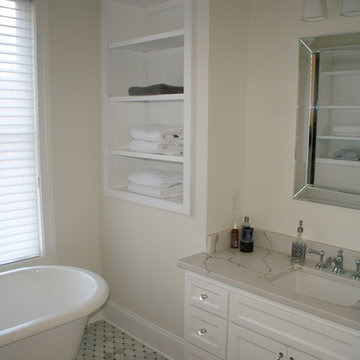
На фото: главная ванная комната среднего размера в стиле неоклассика (современная классика) с белыми фасадами, ванной на ножках, врезной раковиной, мраморной столешницей, фасадами с утопленной филенкой, белыми стенами, мраморным полом и разноцветным полом
Санузел с фасадами с утопленной филенкой – фото дизайна интерьера со средним бюджетом
2

