Санузел с фасадами с утопленной филенкой – фото дизайна интерьера со средним бюджетом
Сортировать:
Бюджет
Сортировать:Популярное за сегодня
161 - 180 из 15 215 фото
1 из 3

This lovely guest bath features herringbone tile floor, frameless glass shower enclosure, and marble wall tiles. The espresso stained wood vanity is topped with a quartz countertop, undermount sink and wall mounted faucet.
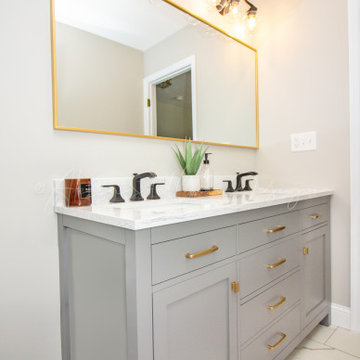
Hall Bath was transformed, we removed a small linen closet to accommodate double sinks. Shower was tiled to the ceiling, this bathroom was a full gut. All items were hand picked with client's design aesthetic in mind! Project was done with a tight budget in mind.
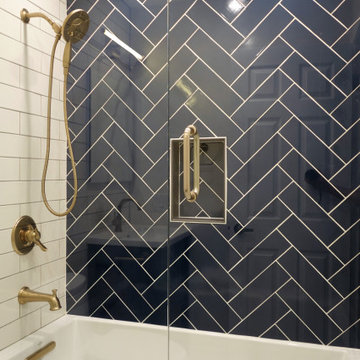
Designed-build by Kitchen Inspiration
Mid-Century Modern Bathroom with blue herringbone & white subway tiles.
На фото: маленькая ванная комната в стиле ретро с фасадами с утопленной филенкой, синими фасадами, ванной в нише, душем над ванной, унитазом-моноблоком, синей плиткой, керамической плиткой, белыми стенами, полом из керамогранита, душевой кабиной, монолитной раковиной, столешницей из искусственного камня, серым полом, душем с распашными дверями, белой столешницей, тумбой под одну раковину и напольной тумбой для на участке и в саду
На фото: маленькая ванная комната в стиле ретро с фасадами с утопленной филенкой, синими фасадами, ванной в нише, душем над ванной, унитазом-моноблоком, синей плиткой, керамической плиткой, белыми стенами, полом из керамогранита, душевой кабиной, монолитной раковиной, столешницей из искусственного камня, серым полом, душем с распашными дверями, белой столешницей, тумбой под одну раковину и напольной тумбой для на участке и в саду

The house's second bathroom was only half a bath with an access door at the dining area.
We extended the bathroom by an additional 36" into the family room and relocated the entry door to be in the minor hallway leading to the family room as well.
A classical transitional bathroom with white crayon style tile on the walls, including the entire wall of the toilet and the vanity.
The alcove tub has a barn door style glass shower enclosure. and the color scheme is a classical white/gold/blue mix.
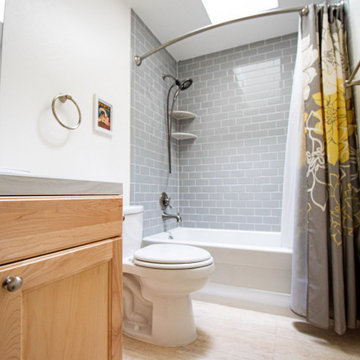
Kids bathroom update. Kept existing vanity. Used large porcelain tile for new countertop to reduce grout lines. New sink. Grey subway tile shower and new fixtures. Luxury vinyl tile flooring.

Идея дизайна: большая детская ванная комната в стиле кантри с фасадами с утопленной филенкой, серыми фасадами, душем над ванной, раздельным унитазом, керамогранитной плиткой, белыми стенами, паркетным полом среднего тона, врезной раковиной, столешницей из искусственного кварца, серым полом, шторкой для ванной, белой столешницей, тумбой под две раковины, встроенной тумбой и сводчатым потолком
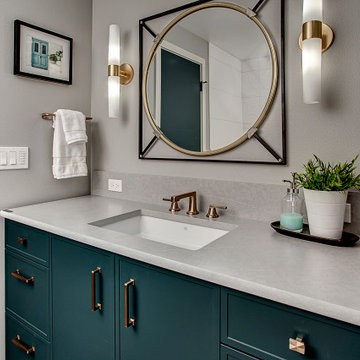
Стильный дизайн: ванная комната среднего размера в стиле неоклассика (современная классика) с фасадами с утопленной филенкой, зелеными фасадами, душем над ванной, унитазом-моноблоком, белой плиткой, серыми стенами, полом из керамической плитки, врезной раковиной, столешницей из искусственного кварца, черным полом и серой столешницей - последний тренд
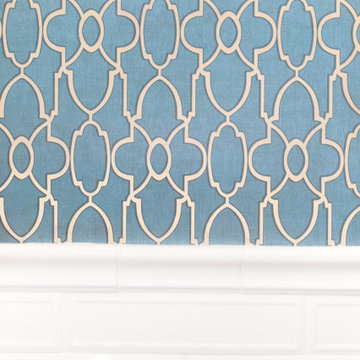
The powder room is one of my favorite places to have fun. We added dimensional tile and a glamorous wallpaper, along with a custom vanity in walnut to contrast the cool & metallic tones.
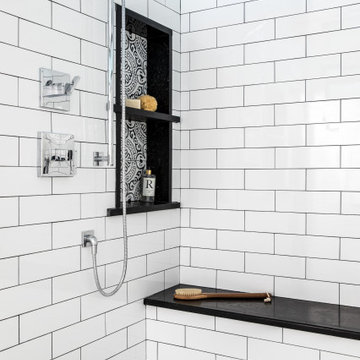
The sophisticated contrast of black and white shines in this Jamestown, RI bathroom remodel. The white subway tile walls are accented with black grout and complimented by the 8x8 black and white patterned floor and niche tiles. The shower and faucet fittings are from Kohler in the Loure and Honesty collections.
Builder: Sea Coast Builders LLC
Tile Installation: Pristine Custom Ceramics
Photography by Erin Little
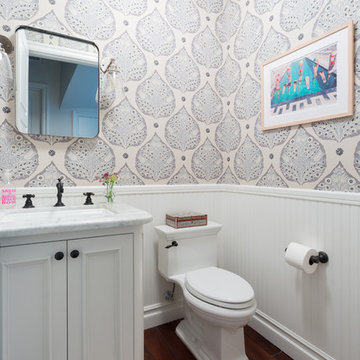
На фото: туалет среднего размера в стиле неоклассика (современная классика) с фасадами с утопленной филенкой, белыми фасадами, разноцветными стенами, темным паркетным полом, врезной раковиной, коричневым полом и белой столешницей
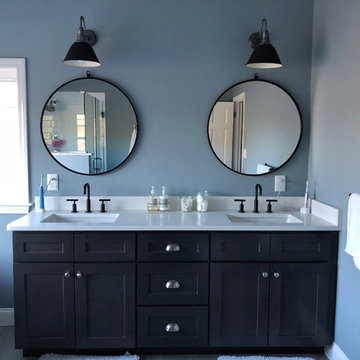
This second floor addition added a master bathroom and walk-in closet for the existing master bedroom. The cathedral ceiling and large windows brought in sunlight and gained great views of the wooded back yard.
Свежая идея для дизайна: большая главная ванная комната в классическом стиле с фасадами с утопленной филенкой, темными деревянными фасадами, угловой ванной, угловым душем, серой плиткой, керамической плиткой, бежевыми стенами, полом из керамической плитки, накладной раковиной, столешницей из плитки, бежевым полом, душем с распашными дверями и серой столешницей - отличное фото интерьера
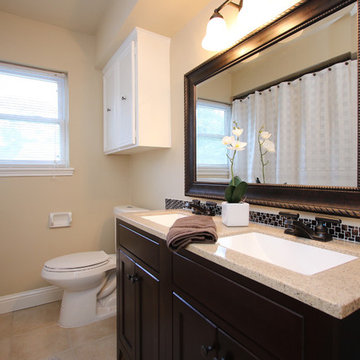
Идея дизайна: большая главная ванная комната в классическом стиле с фасадами с утопленной филенкой, белыми фасадами, бежевой плиткой, плиткой из сланца, бежевыми стенами, столешницей из плитки и черной столешницей

A walk in shower was incorporated into this master bathroom and has a his and hers entrance with each vanity being out side their perspective doors. Shampoo shelves were incorporated above short shelves that house bar soap and razors.
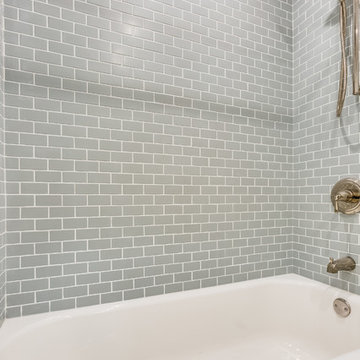
На фото: маленькая ванная комната в стиле неоклассика (современная классика) с фасадами с утопленной филенкой, белыми фасадами, ванной в нише, душем над ванной, раздельным унитазом, серой плиткой, плиткой кабанчик, бежевыми стенами, полом из мозаичной плитки, душевой кабиной, врезной раковиной, мраморной столешницей, серым полом и шторкой для ванной для на участке и в саду с
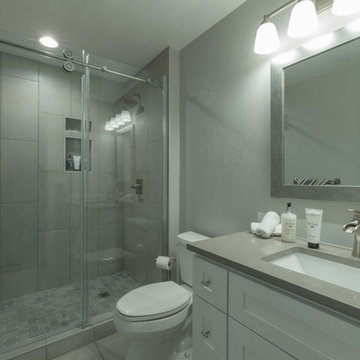
Martinescu Photography
Источник вдохновения для домашнего уюта: ванная комната среднего размера в современном стиле с фасадами с утопленной филенкой, белыми фасадами, открытым душем, раздельным унитазом, белой плиткой, каменной плиткой, серыми стенами, врезной раковиной, столешницей из искусственного кварца, бежевым полом и душем с раздвижными дверями
Источник вдохновения для домашнего уюта: ванная комната среднего размера в современном стиле с фасадами с утопленной филенкой, белыми фасадами, открытым душем, раздельным унитазом, белой плиткой, каменной плиткой, серыми стенами, врезной раковиной, столешницей из искусственного кварца, бежевым полом и душем с раздвижными дверями
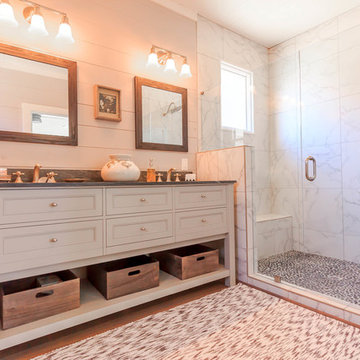
Пример оригинального дизайна: ванная комната среднего размера в стиле кантри с фасадами с утопленной филенкой, белыми фасадами, душем в нише, раздельным унитазом, серой плиткой, белой плиткой, керамогранитной плиткой, белыми стенами, душевой кабиной, врезной раковиной, мраморной столешницей, коричневым полом, душем с распашными дверями и паркетным полом среднего тона

These clients needed a first-floor shower for their medically-compromised children, so extended the existing powder room into the adjacent mudroom to gain space for the shower. The 3/4 bath is fully accessible, and easy to clean - with a roll-in shower, wall-mounted toilet, and fully tiled floor, chair-rail and shower. The gray wall paint above the white subway tile is both contemporary and calming. Multiple shower heads and wands in the 3'x6' shower provided ample access for assisting their children in the shower. The white furniture-style vanity can be seen from the kitchen area, and ties in with the design style of the rest of the home. The bath is both beautiful and functional. We were honored and blessed to work on this project for our dear friends.
Please see NoahsHope.com for additional information about this wonderful family.
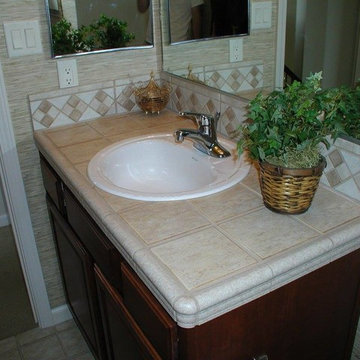
Стильный дизайн: главная ванная комната среднего размера в классическом стиле с фасадами с утопленной филенкой, темными деревянными фасадами, ванной в нише, душем в нише, раздельным унитазом, бежевой плиткой, керамической плиткой, серыми стенами, полом из керамической плитки, врезной раковиной, столешницей из плитки, бежевым полом и душем с распашными дверями - последний тренд
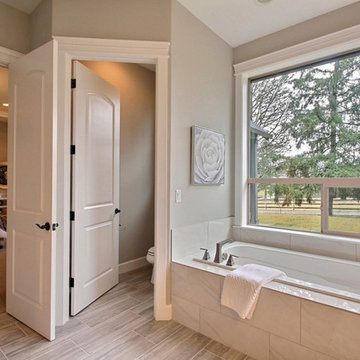
Tile Countertops + Flooring by Macadam Floor & Design - https://goo.gl/r5rCto
Faucets by Delta - https://goo.gl/6LUyJ5
Ashlyn Series - https://goo.gl/ZO9CLF
Custom Storage by Northwoods Cabinets - https://goo.gl/tkQPFk
Paint by Sherwin Williams - https://goo.gl/nb9e74
Windows by Milgard Window + Door - https://goo.gl/fYU68l
Style Line Series - https://goo.gl/ISdDZL
Supplied by TroyCo - https://goo.gl/wihgo9
Lighting by Destination Lighting - https://goo.gl/mA8XYX
Furnishings by Uttermost - https://goo.gl/46Fi0h
Lexington - https://goo.gl/n24xdU
and Emerald Home Furnishings - https://goo.gl/tTPKar
Designed & Built by Cascade West Development Inc
Cascade West Facebook: https://goo.gl/MCD2U1
Cascade West Website: https://goo.gl/XHm7Un
Photography by ExposioHDR - Portland, Or
Exposio Facebook: https://goo.gl/SpSvyo
Exposio Website: https://goo.gl/Cbm8Ya
Original Plans by Alan Mascord Design Associates - https://goo.gl/Fg3nFk
Санузел с фасадами с утопленной филенкой – фото дизайна интерьера со средним бюджетом
9

