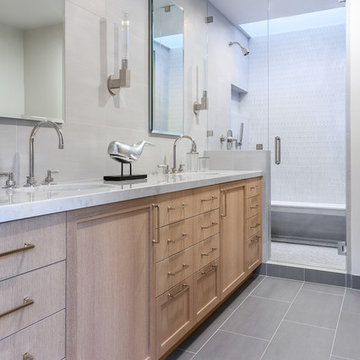Санузел с фасадами с утопленной филенкой – фото дизайна интерьера со средним бюджетом
Сортировать:
Бюджет
Сортировать:Популярное за сегодня
141 - 160 из 15 212 фото
1 из 3

The sophisticated contrast of black and white shines in this Jamestown, RI bathroom remodel. The white subway tile walls are accented with black grout and complimented by the 8x8 black and white patterned floor and niche tiles. The shower and faucet fittings are from Kohler in the Loure and Honesty collections.
Builder: Sea Coast Builders LLC
Tile Installation: Pristine Custom Ceramics
Photography by Erin Little
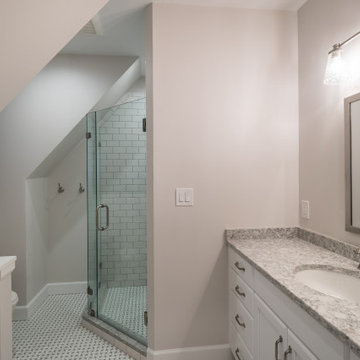
Former closet space transformed into a full bathroom.
Пример оригинального дизайна: ванная комната среднего размера в стиле неоклассика (современная классика) с фасадами с утопленной филенкой, белыми фасадами, отдельно стоящей ванной, угловым душем, унитазом-моноблоком, белой плиткой, плиткой кабанчик, серыми стенами, полом из керамической плитки, душевой кабиной, врезной раковиной, столешницей из искусственного кварца, серым полом, душем с распашными дверями и белой столешницей
Пример оригинального дизайна: ванная комната среднего размера в стиле неоклассика (современная классика) с фасадами с утопленной филенкой, белыми фасадами, отдельно стоящей ванной, угловым душем, унитазом-моноблоком, белой плиткой, плиткой кабанчик, серыми стенами, полом из керамической плитки, душевой кабиной, врезной раковиной, столешницей из искусственного кварца, серым полом, душем с распашными дверями и белой столешницей
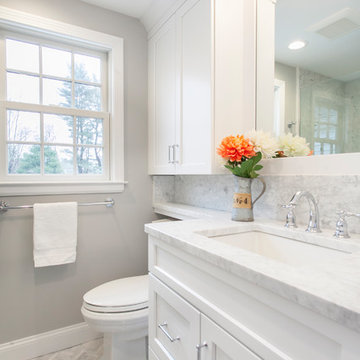
A new vanity and additional cabinetry over the toilet provides some much needed storage. With drawers as well as basic doors, there are plenty of options here. The banjo top allows for more counter space above the toilet.
Photo by Chrissy Racho.
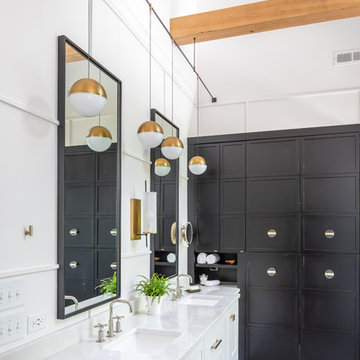
Bob Fortner Photography
Пример оригинального дизайна: главная ванная комната среднего размера в стиле кантри с фасадами с утопленной филенкой, белыми фасадами, отдельно стоящей ванной, душем без бортиков, раздельным унитазом, белой плиткой, керамической плиткой, белыми стенами, полом из керамогранита, врезной раковиной, мраморной столешницей, коричневым полом, душем с распашными дверями и белой столешницей
Пример оригинального дизайна: главная ванная комната среднего размера в стиле кантри с фасадами с утопленной филенкой, белыми фасадами, отдельно стоящей ванной, душем без бортиков, раздельным унитазом, белой плиткой, керамической плиткой, белыми стенами, полом из керамогранита, врезной раковиной, мраморной столешницей, коричневым полом, душем с распашными дверями и белой столешницей
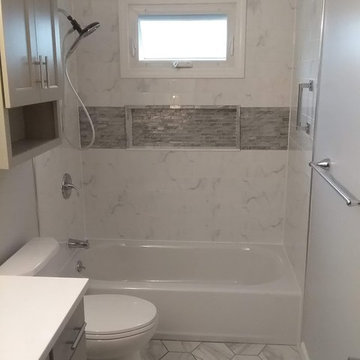
This Cheektowaga Bathroom Remodel was transformed using white marble-look tiles! A strong hexagon marble pattern on the floor is complimented by soft 4x12 marble pattern on the shower walls. A glossy gray glass accent tile is molded perfectly into the back wall of the shower for a large niche shelf. Strong Chrome Plumbing provides a nice contrast against the soft colors of the bathroom. Gray Mid Continent Cabinets are finished off with a light gray quartz top.
This beautiful bathroom was remodeled into a functional, contemporary marble bathroom!
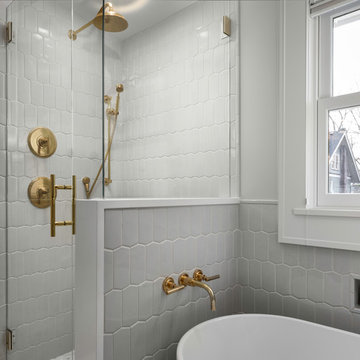
Caleb Vandermeer
Стильный дизайн: главная ванная комната среднего размера в стиле неоклассика (современная классика) с фасадами с утопленной филенкой, серыми фасадами, отдельно стоящей ванной, угловым душем, унитазом-моноблоком, серой плиткой, керамической плиткой, серыми стенами, полом из мозаичной плитки, врезной раковиной, столешницей из кварцита, серым полом, душем с распашными дверями и белой столешницей - последний тренд
Стильный дизайн: главная ванная комната среднего размера в стиле неоклассика (современная классика) с фасадами с утопленной филенкой, серыми фасадами, отдельно стоящей ванной, угловым душем, унитазом-моноблоком, серой плиткой, керамической плиткой, серыми стенами, полом из мозаичной плитки, врезной раковиной, столешницей из кварцита, серым полом, душем с распашными дверями и белой столешницей - последний тренд
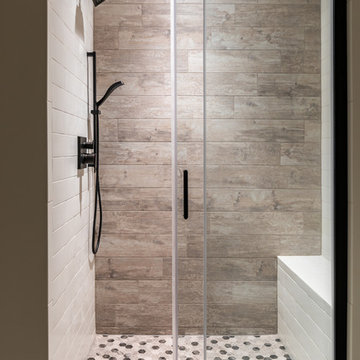
Renee Alexander
Стильный дизайн: ванная комната среднего размера в стиле неоклассика (современная классика) с фасадами с утопленной филенкой, бежевыми фасадами, угловым душем, раздельным унитазом, разноцветной плиткой, керамогранитной плиткой, бежевыми стенами, полом из керамогранита, душевой кабиной, врезной раковиной, столешницей из искусственного кварца, коричневым полом, открытым душем и белой столешницей - последний тренд
Стильный дизайн: ванная комната среднего размера в стиле неоклассика (современная классика) с фасадами с утопленной филенкой, бежевыми фасадами, угловым душем, раздельным унитазом, разноцветной плиткой, керамогранитной плиткой, бежевыми стенами, полом из керамогранита, душевой кабиной, врезной раковиной, столешницей из искусственного кварца, коричневым полом, открытым душем и белой столешницей - последний тренд
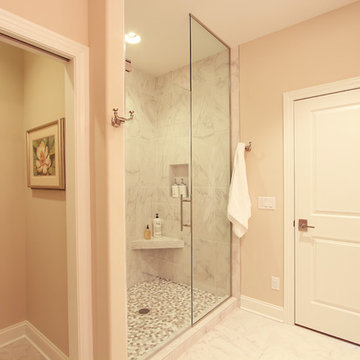
A walk in shower with glass wall and glass door. A combination of marble tile and hexagon accent tile was used. A corner bench and shampoo shelf was incorporated.

This Master Bathroom features high contrasts in color and shapes. Modern black fixtures standout in a backdrop over-sized subway tiles. A custom vanity rests on heated porcelain floors in a faux wood pattern. Carrera marble in a chevron pattern is the star of the shower in the niche and the floor is tiled in a hex pattern. Updating the floor plan allowed for a larger shower and increased storage. The barn door is a fresh update for the closet entrance.
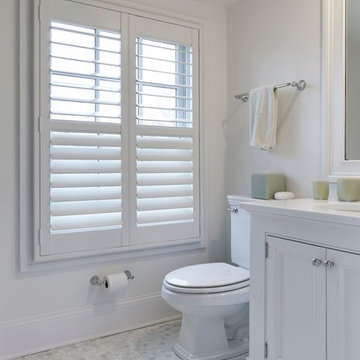
The designers at Fordham Marble created a soothing feel with grey and white Marble bubble mosaic pattern on the floors. Completely unexpected.
На фото: детская ванная комната среднего размера в классическом стиле с фасадами с утопленной филенкой, белыми фасадами, раздельным унитазом, синей плиткой, керамической плиткой, белыми стенами, мраморным полом, врезной раковиной, мраморной столешницей, серым полом и душем с распашными дверями с
На фото: детская ванная комната среднего размера в классическом стиле с фасадами с утопленной филенкой, белыми фасадами, раздельным унитазом, синей плиткой, керамической плиткой, белыми стенами, мраморным полом, врезной раковиной, мраморной столешницей, серым полом и душем с распашными дверями с
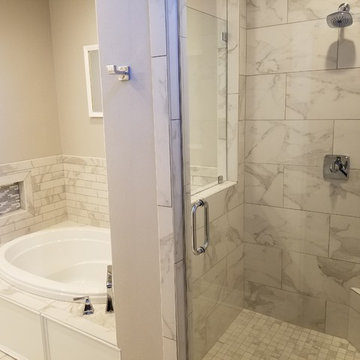
Источник вдохновения для домашнего уюта: главная ванная комната среднего размера в стиле неоклассика (современная классика) с фасадами с утопленной филенкой, белыми фасадами, накладной ванной, душем в нише, раздельным унитазом, серой плиткой, белой плиткой, керамогранитной плиткой, серыми стенами, полом из керамогранита, врезной раковиной, столешницей из искусственного кварца, белым полом и душем с распашными дверями
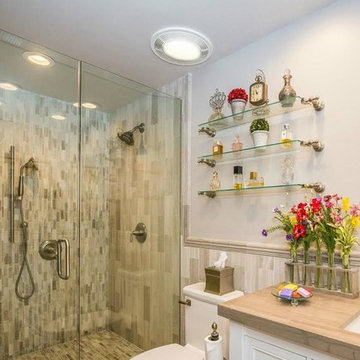
Стильный дизайн: ванная комната среднего размера в классическом стиле с фасадами с утопленной филенкой, белыми фасадами, душем в нише, раздельным унитазом, бежевой плиткой, коричневой плиткой, керамогранитной плиткой, белыми стенами, душевой кабиной, столешницей из дерева и душем с распашными дверями - последний тренд
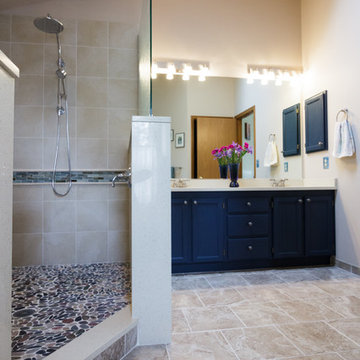
Luke Wesson
Пример оригинального дизайна: главная ванная комната среднего размера в современном стиле с фасадами с утопленной филенкой, синими фасадами, открытым душем, раздельным унитазом, бежевой плиткой, керамогранитной плиткой, бежевыми стенами, полом из керамогранита, врезной раковиной и столешницей из искусственного кварца
Пример оригинального дизайна: главная ванная комната среднего размера в современном стиле с фасадами с утопленной филенкой, синими фасадами, открытым душем, раздельным унитазом, бежевой плиткой, керамогранитной плиткой, бежевыми стенами, полом из керамогранита, врезной раковиной и столешницей из искусственного кварца
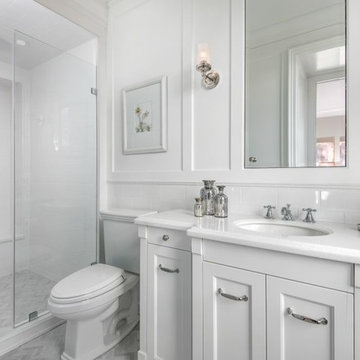
This six-bedroom home — all with en-suite bathrooms — is a brand new home on one of Lincoln Park's most desirable streets. The neo-Georgian, brick and limestone façade features well-crafted detailing both inside and out. The lower recreation level is expansive, with 9-foot ceilings throughout. The first floor houses elegant living and dining areas, as well as a large kitchen with attached great room, and the second floor holds an expansive master suite with a spa bath and vast walk-in closets. A grand, elliptical staircase ascends throughout the home, concluding in a sunlit penthouse providing access to an expansive roof deck and sweeping views of the city..
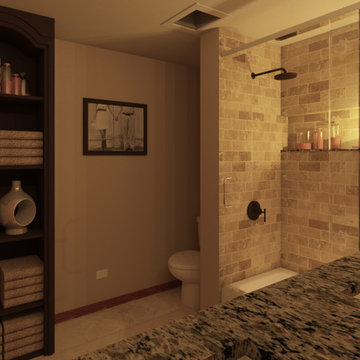
Highline Designs Renderings
Стильный дизайн: главная ванная комната среднего размера в классическом стиле с фасадами с утопленной филенкой, коричневыми фасадами, накладной ванной, душем над ванной, раздельным унитазом, каменной плиткой, бежевыми стенами, полом из травертина, врезной раковиной и столешницей из гранита - последний тренд
Стильный дизайн: главная ванная комната среднего размера в классическом стиле с фасадами с утопленной филенкой, коричневыми фасадами, накладной ванной, душем над ванной, раздельным унитазом, каменной плиткой, бежевыми стенами, полом из травертина, врезной раковиной и столешницей из гранита - последний тренд
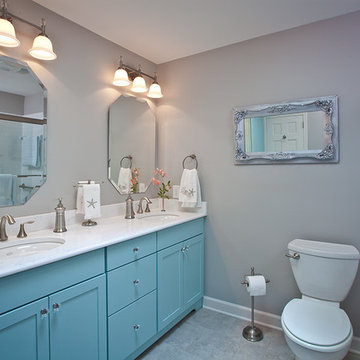
Ray Strawbridge Commercial Photography
The new bathroom feels like a spa with new custom color cabinets from Showplace with the Pendleton door style.
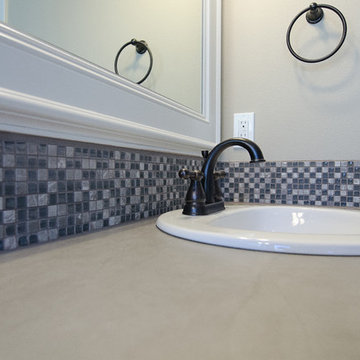
Photo of the Master Bathroom in Lot 15 at Iron Ridge Woods. Photo taken by Danyel Rogers.
На фото: большая главная ванная комната в стиле неоклассика (современная классика) с накладной раковиной, фасадами с утопленной филенкой, темными деревянными фасадами, столешницей из плитки, накладной ванной, угловым душем, инсталляцией, серой плиткой, керамогранитной плиткой, бежевыми стенами и полом из керамогранита с
На фото: большая главная ванная комната в стиле неоклассика (современная классика) с накладной раковиной, фасадами с утопленной филенкой, темными деревянными фасадами, столешницей из плитки, накладной ванной, угловым душем, инсталляцией, серой плиткой, керамогранитной плиткой, бежевыми стенами и полом из керамогранита с
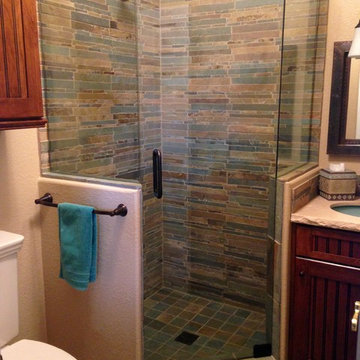
When my parents purchased a home in Arizona, the hall powder room became an insufficient use of space for the many out of town visitors frequenting the house. Our goal was to turn the half bath, which was adjacent to a guest bedroom, into a 3/4 bath, by removing a privacy wall, repositioning the toilet and sink, and adding a corner shower to accommodate guests. We incorporated the Santa Fe style and colors into the decor by installing slate floors, a slate stack stone shower surround, and a travertine countertop with a glass sin
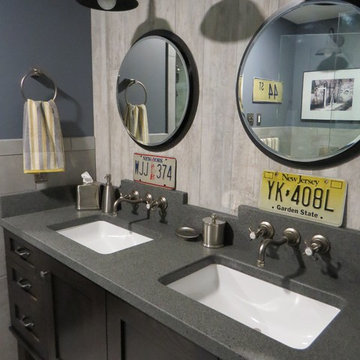
Photos by Robin Amorello, CKD CAPS
На фото: маленькая ванная комната в стиле лофт с врезной раковиной, фасадами с утопленной филенкой, темными деревянными фасадами, столешницей из гранита, инсталляцией, керамогранитной плиткой, серыми стенами, полом из керамогранита, душевой кабиной и серой плиткой для на участке и в саду
На фото: маленькая ванная комната в стиле лофт с врезной раковиной, фасадами с утопленной филенкой, темными деревянными фасадами, столешницей из гранита, инсталляцией, керамогранитной плиткой, серыми стенами, полом из керамогранита, душевой кабиной и серой плиткой для на участке и в саду
Санузел с фасадами с утопленной филенкой – фото дизайна интерьера со средним бюджетом
8


