Санузел с черной плиткой – фото дизайна интерьера класса люкс
Сортировать:
Бюджет
Сортировать:Популярное за сегодня
61 - 80 из 1 254 фото
1 из 3
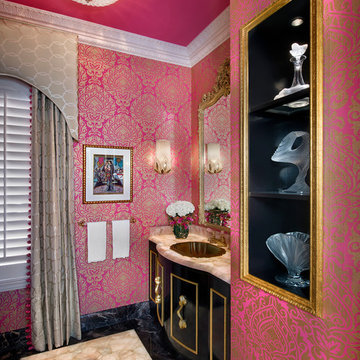
Giovanni Photography
Идея дизайна: ванная комната среднего размера в стиле фьюжн с черными фасадами, розовыми стенами, мраморным полом, фасадами островного типа, раздельным унитазом, черной плиткой, мраморной плиткой, душевой кабиной и столешницей из гранита
Идея дизайна: ванная комната среднего размера в стиле фьюжн с черными фасадами, розовыми стенами, мраморным полом, фасадами островного типа, раздельным унитазом, черной плиткой, мраморной плиткой, душевой кабиной и столешницей из гранита
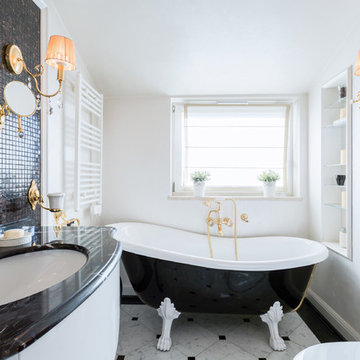
Based in New York, with over 50 years in the industry our business is built on a foundation of steadfast commitment to client satisfaction.
Свежая идея для дизайна: маленькая главная ванная комната в классическом стиле с открытыми фасадами, черными фасадами, гидромассажной ванной, двойным душем, раздельным унитазом, черной плиткой, керамогранитной плиткой, белыми стенами, полом из керамогранита, настольной раковиной, столешницей из плитки, белым полом и душем с распашными дверями для на участке и в саду - отличное фото интерьера
Свежая идея для дизайна: маленькая главная ванная комната в классическом стиле с открытыми фасадами, черными фасадами, гидромассажной ванной, двойным душем, раздельным унитазом, черной плиткой, керамогранитной плиткой, белыми стенами, полом из керамогранита, настольной раковиной, столешницей из плитки, белым полом и душем с распашными дверями для на участке и в саду - отличное фото интерьера

The bathroom was transformed into a standout feature of the cottage.
A custom curved floating mirror with backlighting was designed and created, showcasing unique wallpaper.
Shower tile design catered to the client's love for ceramics and featured flowing patterns leading towards brass fixtures.
A central focal point was the custom vanity, meticulously crafted with hand-laid wood and an attention-grabbing design.
From removing windows, adding french and dutch doors, to adding a new closet with a sliding custom door. The wallpaper was the inspiration of the space with texture grass cloth and custom painting. The furniture and textures, as well as styling in the space was a great touch to finish off the design.
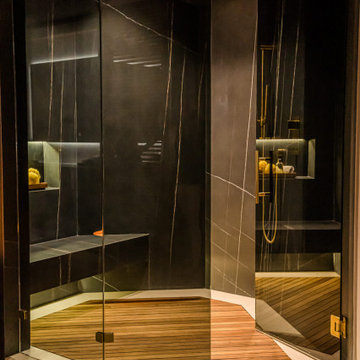
angled shower
Идея дизайна: большая главная ванная комната в современном стиле с душем в нише, черной плиткой, плиткой из листового камня, черной столешницей, плоскими фасадами, белыми фасадами, монолитной раковиной, столешницей из искусственного кварца, белым полом, душем с распашными дверями, сиденьем для душа, тумбой под две раковины, подвесной тумбой и обоями на стенах
Идея дизайна: большая главная ванная комната в современном стиле с душем в нише, черной плиткой, плиткой из листового камня, черной столешницей, плоскими фасадами, белыми фасадами, монолитной раковиной, столешницей из искусственного кварца, белым полом, душем с распашными дверями, сиденьем для душа, тумбой под две раковины, подвесной тумбой и обоями на стенах
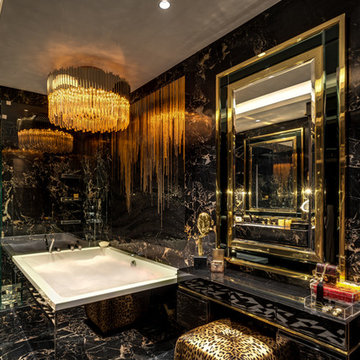
This 2,500 sq. ft luxury apartment in Mumbai has been created using timeless & global style. The design of the apartment's interiors utilizes elements from across the world & is a reflection of the client’s lifestyle.
The public & private zones of the residence use distinct colour &materials that define each space.The living area exhibits amodernstyle with its blush & light grey charcoal velvet sofas, statement wallpaper& an exclusive mauve ostrich feather floor lamp.The bar section is the focal feature of the living area with its 10 ft long counter & an aquarium right beneath. This section is the heart of the home in which the family spends a lot of time. The living area opens into the kitchen section which is a vision in gold with its surfaces being covered in gold mosaic work.The concealed media room utilizes a monochrome flooring with a custom blue wallpaper & a golden centre table.
The private sections of the residence stay true to the preferences of its owners. The master bedroom displays a warmambiance with its wooden flooring & a designer bed back installation. The daughter's bedroom has feminine design elements like the rose wallpaper bed back, a motorized round bed & an overall pink and white colour scheme.
This home blends comfort & aesthetics to result in a space that is unique & inviting.

The detailed plans for this bathroom can be purchased here: https://www.changeyourbathroom.com/shop/healing-hinoki-bathroom-plans/
Japanese Hinoki Ofuro Tub in wet area combined with shower, hidden shower drain with pebble shower floor, travertine tile with brushed nickel fixtures. Atlanta Bathroom
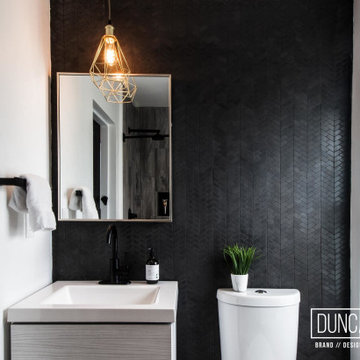
Farmhouse Reinvented - Interior Design Project in Marlboro, New York
Design: Duncan Avenue // Maxwell & Dino Alexander
Construction: ToughConstruct | Hudson Valley
Welcome to the historic (circa 1870) Hudson Valley Farmhouse in the heart of legendary Marlboro, NY. It has been completely reimagined by the Award-Winning Duncan Avenue Design Studio and has become an inspiring, stylish and extremely comfortable zero-emissions 21st century smart home just minutes away from NYC. Situated on top of a hill and an acre of picturesque landscape, it could become your turnkey second-home, a vacation home, rental or investment property, or an authentic Hudson Valley Style dream home for generations to come.
The Farmhouse has been renovated with style, design, sustainability, functionality, and comfort in mind and incorporates more than a dozen smart technology, energy efficiency, and sustainability features.
Contemporary open concept floorplan, glass french doors and 210° wraparound porch with 3-season outdoor dining space blur the line between indoor and outdoor living and allow residents and guests to enjoy a true connection with surrounding nature.
Wake up to the sunrise shining through double glass doors on the east side of the house and watch the warm sunset rays shining through plenty of energy-efficient windows and french doors on the west. High-end finishes such as sustainable bamboo hardwood floors, sustainable concrete countertops, solid wood kitchen cabinets with soft closing drawers, energy star stainless steel appliances, and designer light fixtures are only a few of the updates along with a brand-new central HVAC heat pump system controlled by smart Nest thermostat with two-zone sensors. Brand new roof, utilities, and all LED lighting bring additional value and comfort for many years to come. The property features a beautiful designer pergola on the edge of the hill with an opportunity for the in-ground infinity pool. Property's sun number is 91 and is all set for installation of your own solar farm that will take the property go 100% off-grid.
Superior quality renovation, energy-efficient smart utilities, world-class interior design, sustainable materials, and Authentic Hudson Valley Style make this unique property a true real estate gem and once-in-a-lifetime investment opportunity to own a turnkey second-home and a piece of the Hudson Valley history.

Edmunds Studios Photography
Haisma Design Co.
На фото: большая главная ванная комната в современном стиле с стеклянными фасадами, черными фасадами, гидромассажной ванной, двойным душем, унитазом-моноблоком, черной плиткой, каменной плиткой, бежевыми стенами, полом из керамической плитки, подвесной раковиной и стеклянной столешницей с
На фото: большая главная ванная комната в современном стиле с стеклянными фасадами, черными фасадами, гидромассажной ванной, двойным душем, унитазом-моноблоком, черной плиткой, каменной плиткой, бежевыми стенами, полом из керамической плитки, подвесной раковиной и стеклянной столешницей с
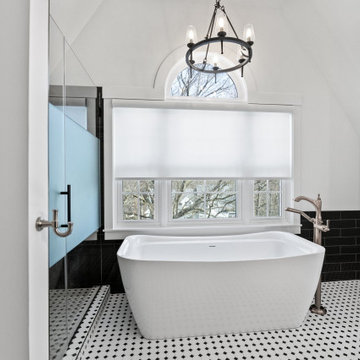
Golden Lighting 1208-6 DNI Marcellis Chandelier, Dark Natural Iron
Delta Dorval T4756-SSLHP-FL
Dezra 66.94'' x 30.75'' Freestanding Soaking Bathtub
Affinity FXLM2OWD
MSI NBASBLAGLO4X16
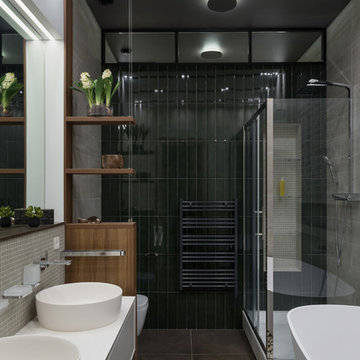
Мария Иринархова
Свежая идея для дизайна: большая главная ванная комната в современном стиле с плоскими фасадами, белыми фасадами, отдельно стоящей ванной, угловым душем, инсталляцией, керамической плиткой, полом из керамогранита, настольной раковиной, столешницей из искусственного кварца, коричневым полом, душем с раздвижными дверями, черной плиткой, серой плиткой и белыми стенами - отличное фото интерьера
Свежая идея для дизайна: большая главная ванная комната в современном стиле с плоскими фасадами, белыми фасадами, отдельно стоящей ванной, угловым душем, инсталляцией, керамической плиткой, полом из керамогранита, настольной раковиной, столешницей из искусственного кварца, коричневым полом, душем с раздвижными дверями, черной плиткой, серой плиткой и белыми стенами - отличное фото интерьера
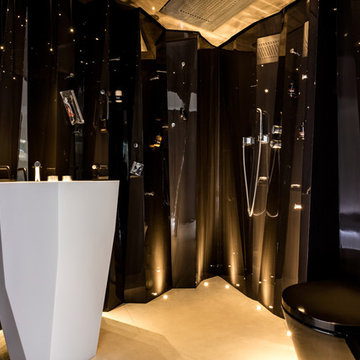
Andrew Beasley Photography
Источник вдохновения для домашнего уюта: маленькая главная ванная комната в современном стиле с душем без бортиков, инсталляцией, черной плиткой, плиткой из листового стекла, черными стенами, бетонным полом и консольной раковиной для на участке и в саду
Источник вдохновения для домашнего уюта: маленькая главная ванная комната в современном стиле с душем без бортиков, инсталляцией, черной плиткой, плиткой из листового стекла, черными стенами, бетонным полом и консольной раковиной для на участке и в саду
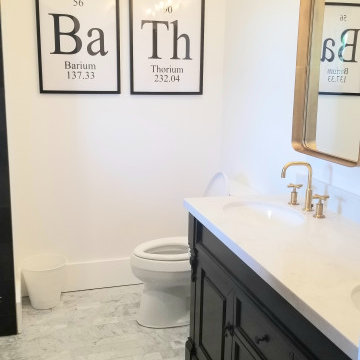
Complete bathroom renovation on 2nd floor. removed the old bathroom completely to the studs. upgrading all plumbing and electrical. installing marble mosaic tile on floor. cement tile on walls around tub. installing new free standing tub, new vanity, toilet, and all other fixtures.
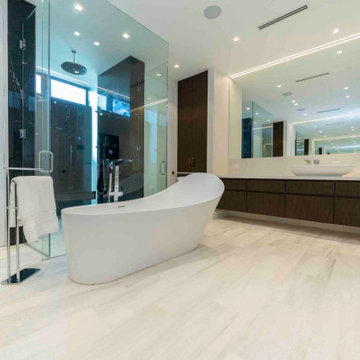
Master Bathroom
На фото: большая главная ванная комната в современном стиле с фасадами островного типа, темными деревянными фасадами, отдельно стоящей ванной, двойным душем, инсталляцией, черной плиткой, плиткой из листового камня, белыми стенами, мраморным полом, настольной раковиной, столешницей из искусственного кварца, белым полом, душем с распашными дверями и белой столешницей с
На фото: большая главная ванная комната в современном стиле с фасадами островного типа, темными деревянными фасадами, отдельно стоящей ванной, двойным душем, инсталляцией, черной плиткой, плиткой из листового камня, белыми стенами, мраморным полом, настольной раковиной, столешницей из искусственного кварца, белым полом, душем с распашными дверями и белой столешницей с
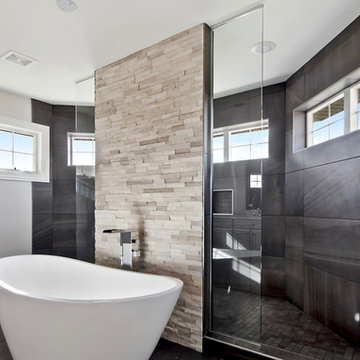
На фото: огромная главная ванная комната в классическом стиле с фасадами с выступающей филенкой, отдельно стоящей ванной, открытым душем, черной плиткой, керамогранитной плиткой, белыми стенами, полом из керамогранита, врезной раковиной, черным полом и открытым душем с
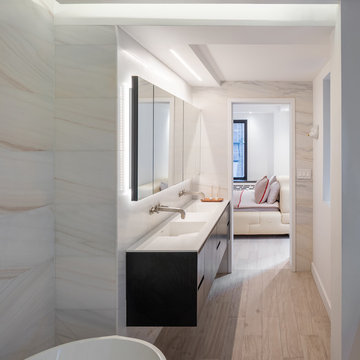
View from the bathtub to the double vanities and out towards the bedroom. The shower and toilet are in a separate room behind the viewer. Photos by Brad Dickson
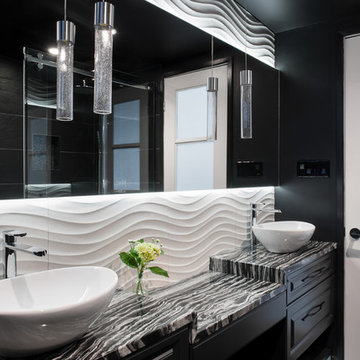
Black bathroom with high end finishes, custom vanity with double sinks and makeup application area. This bathroom is small but packs a punch with each and every last detail. Infinity mirror, back lit, atop three dimensional cream color tile. The vessel sinks sit atop gorgeous black and white granite that flows on the horizontal and is mitered at the corners. Hanging pendants flanking the makeup area have a bubble effect and create the perfect light for applying makeup. The fittings are Graff.
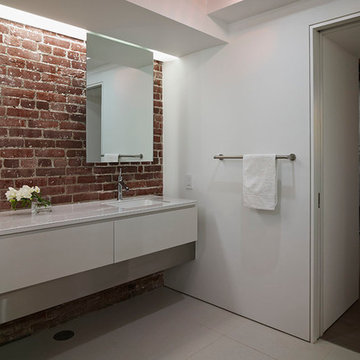
Bruce Damonte
На фото: главная ванная комната среднего размера в стиле лофт с врезной раковиной, плоскими фасадами, стеклянной столешницей, японской ванной, керамогранитной плиткой, белыми стенами, полом из керамогранита, серыми фасадами, открытым душем, инсталляцией и черной плиткой с
На фото: главная ванная комната среднего размера в стиле лофт с врезной раковиной, плоскими фасадами, стеклянной столешницей, японской ванной, керамогранитной плиткой, белыми стенами, полом из керамогранита, серыми фасадами, открытым душем, инсталляцией и черной плиткой с
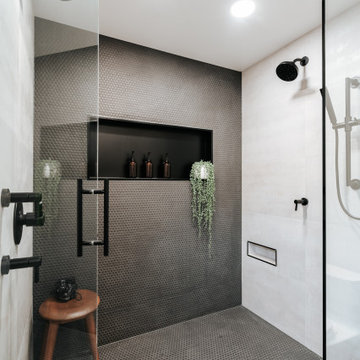
На фото: главная ванная комната среднего размера в стиле модернизм с плоскими фасадами, коричневыми фасадами, двойным душем, унитазом-моноблоком, черной плиткой, цементной плиткой, белыми стенами, полом из цементной плитки, врезной раковиной, столешницей из искусственного кварца, серым полом, душем с распашными дверями, серой столешницей, нишей, тумбой под две раковины и подвесной тумбой с
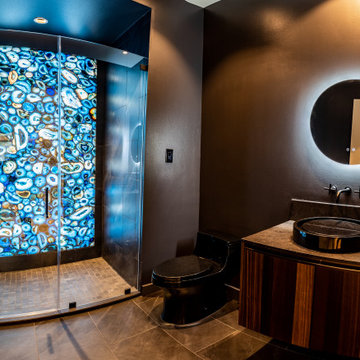
Our Vanderbilt pool bathroom renovation showcases a fabulous LED backlit blue agate stone slab wall as the main focal point of the room. What was once a bright yet boring space is now spruced with immaculate shades of glowing blue agate. Continuing with the contemporary theme, this pool bathroom features black porcelain tile, a black granite infinity-pool-styled vessel sink, and black plumbing fixtures.

Стильный дизайн: ванная комната среднего размера в стиле модернизм с плоскими фасадами, черными фасадами, накладной ванной, открытым душем, инсталляцией, черной плиткой, керамогранитной плиткой, черными стенами, полом из керамогранита, врезной раковиной, столешницей из искусственного кварца, черным полом, открытым душем, черной столешницей, тумбой под одну раковину и подвесной тумбой - последний тренд
Санузел с черной плиткой – фото дизайна интерьера класса люкс
4

