Санузел с черной плиткой – фото дизайна интерьера класса люкс
Сортировать:
Бюджет
Сортировать:Популярное за сегодня
161 - 180 из 1 254 фото
1 из 3
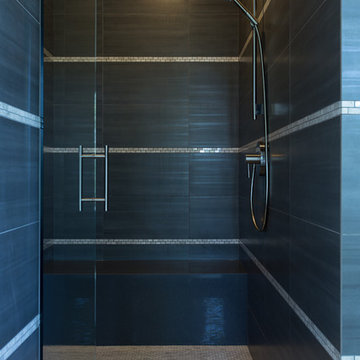
Стильный дизайн: главная ванная комната среднего размера в современном стиле с плоскими фасадами, темными деревянными фасадами, душем в нише, черной плиткой, керамической плиткой, белыми стенами, полом из керамической плитки и столешницей из гранита - последний тренд
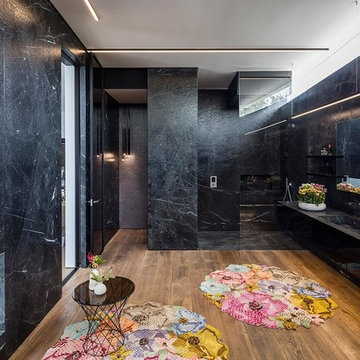
master ensuite 1
as facing the seperate shower and seperate WC area
with extension of vanity basin area as detailed
На фото: большая главная ванная комната в современном стиле с плоскими фасадами, черными фасадами, черной плиткой, каменной плиткой, паркетным полом среднего тона, столешницей из гранита, душем без бортиков и раковиной с несколькими смесителями с
На фото: большая главная ванная комната в современном стиле с плоскими фасадами, черными фасадами, черной плиткой, каменной плиткой, паркетным полом среднего тона, столешницей из гранита, душем без бортиков и раковиной с несколькими смесителями с
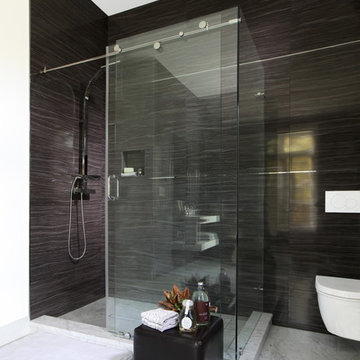
The custom glass shower stall was designed to allow the large floor-to-ceiling Borneo Blue Porcelanosa wall tile to be featured. Tom Grimes Photography
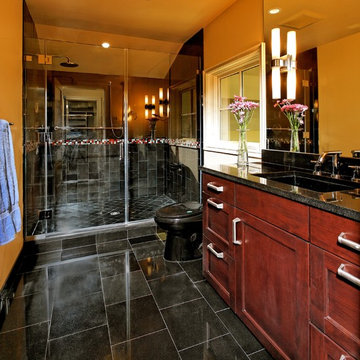
Greg Hadley
Источник вдохновения для домашнего уюта: огромная главная ванная комната в стиле неоклассика (современная классика) с темными деревянными фасадами, душем в нише, черной плиткой, оранжевыми стенами, монолитной раковиной и плоскими фасадами
Источник вдохновения для домашнего уюта: огромная главная ванная комната в стиле неоклассика (современная классика) с темными деревянными фасадами, душем в нише, черной плиткой, оранжевыми стенами, монолитной раковиной и плоскими фасадами
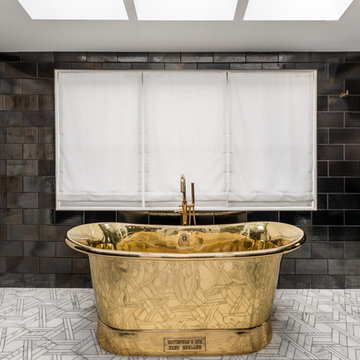
Glamorous Master Bathroom
Идея дизайна: маленькая главная ванная комната в современном стиле с плоскими фасадами, черными фасадами, отдельно стоящей ванной, душем в нише, раздельным унитазом, черной плиткой, плиткой кабанчик, черными стенами, полом из мозаичной плитки, врезной раковиной, мраморной столешницей, белым полом, душем с распашными дверями и белой столешницей для на участке и в саду
Идея дизайна: маленькая главная ванная комната в современном стиле с плоскими фасадами, черными фасадами, отдельно стоящей ванной, душем в нише, раздельным унитазом, черной плиткой, плиткой кабанчик, черными стенами, полом из мозаичной плитки, врезной раковиной, мраморной столешницей, белым полом, душем с распашными дверями и белой столешницей для на участке и в саду
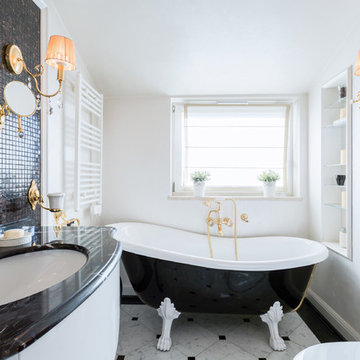
Based in New York, with over 50 years in the industry our business is built on a foundation of steadfast commitment to client satisfaction.
Свежая идея для дизайна: маленькая главная ванная комната в классическом стиле с открытыми фасадами, черными фасадами, гидромассажной ванной, двойным душем, раздельным унитазом, черной плиткой, керамогранитной плиткой, белыми стенами, полом из керамогранита, настольной раковиной, столешницей из плитки, белым полом и душем с распашными дверями для на участке и в саду - отличное фото интерьера
Свежая идея для дизайна: маленькая главная ванная комната в классическом стиле с открытыми фасадами, черными фасадами, гидромассажной ванной, двойным душем, раздельным унитазом, черной плиткой, керамогранитной плиткой, белыми стенами, полом из керамогранита, настольной раковиной, столешницей из плитки, белым полом и душем с распашными дверями для на участке и в саду - отличное фото интерьера
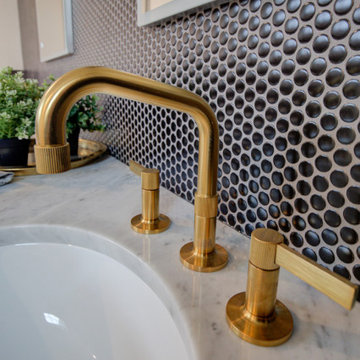
This is the remodel of a primary bathroom with mid-century modern details done in a modern flair. This primary bathroom maintains the feel of this 1920's home with the penny tile, living brass finish faucets, freestanding tub, classic white fixtures and period lighting.
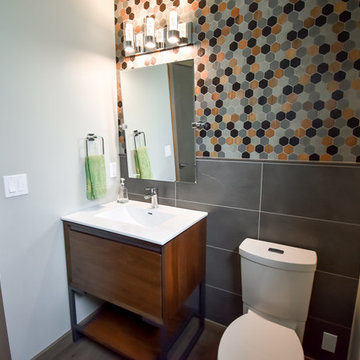
Looking over Puget Sound, this modern West Seattle home went through big renovations and wanted to include two existing bathrooms while adding two more. The plan was to complement the surrounding landscape: cool, cozy, and clean. The result was four brand new bathrooms with clean lines, warm accents, and plenty of space.
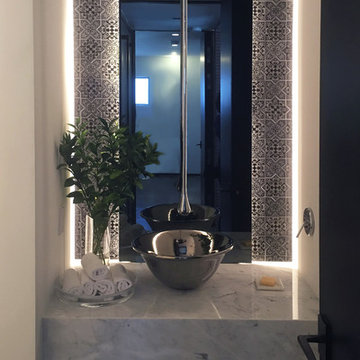
Welch Design Studio
На фото: маленький туалет в стиле лофт с инсталляцией, черной плиткой, плиткой мозаикой, бетонным полом, настольной раковиной, мраморной столешницей и серым полом для на участке и в саду
На фото: маленький туалет в стиле лофт с инсталляцией, черной плиткой, плиткой мозаикой, бетонным полом, настольной раковиной, мраморной столешницей и серым полом для на участке и в саду
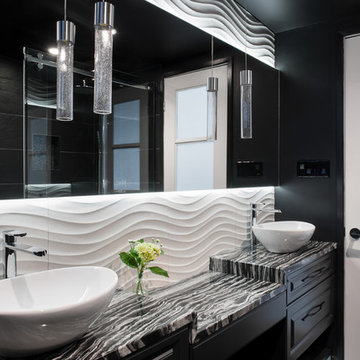
Black bathroom with high end finishes, custom vanity with double sinks and makeup application area. This bathroom is small but packs a punch with each and every last detail. Infinity mirror, back lit, atop three dimensional cream color tile. The vessel sinks sit atop gorgeous black and white granite that flows on the horizontal and is mitered at the corners. Hanging pendants flanking the makeup area have a bubble effect and create the perfect light for applying makeup. The fittings are Graff.
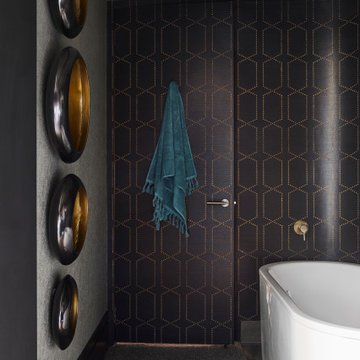
Свежая идея для дизайна: главный совмещенный санузел среднего размера в современном стиле с фасадами островного типа, черными фасадами, отдельно стоящей ванной, двойным душем, унитазом-моноблоком, черной плиткой, керамической плиткой, черными стенами, полом из керамической плитки, врезной раковиной, мраморной столешницей, коричневым полом, открытым душем, серой столешницей, тумбой под две раковины, встроенной тумбой и обоями на стенах - отличное фото интерьера
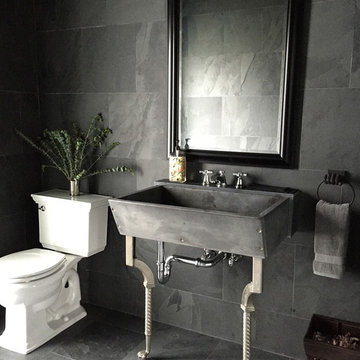
ChiChi Ubiña
На фото: маленькая ванная комната в стиле неоклассика (современная классика) с угловым душем, раздельным унитазом, черной плиткой, серой плиткой, каменной плиткой, черными стенами, душевой кабиной, консольной раковиной и полом из известняка для на участке и в саду
На фото: маленькая ванная комната в стиле неоклассика (современная классика) с угловым душем, раздельным унитазом, черной плиткой, серой плиткой, каменной плиткой, черными стенами, душевой кабиной, консольной раковиной и полом из известняка для на участке и в саду

You'll find wood floors in the bathroom, something you won't see very often, but they end in an area of tile by the shower, a floating cabinet, and back-lit mirrors.
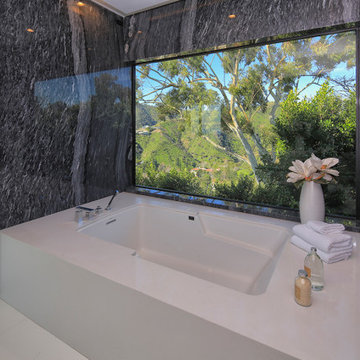
Master bathroom
Стильный дизайн: большая главная ванная комната в стиле модернизм с плоскими фасадами, белыми фасадами, накладной ванной, двойным душем, унитазом-моноблоком, черной плиткой, плиткой из листового камня, белыми стенами, полом из керамогранита, монолитной раковиной, столешницей из искусственного кварца, белым полом, душем с распашными дверями и белой столешницей - последний тренд
Стильный дизайн: большая главная ванная комната в стиле модернизм с плоскими фасадами, белыми фасадами, накладной ванной, двойным душем, унитазом-моноблоком, черной плиткой, плиткой из листового камня, белыми стенами, полом из керамогранита, монолитной раковиной, столешницей из искусственного кварца, белым полом, душем с распашными дверями и белой столешницей - последний тренд
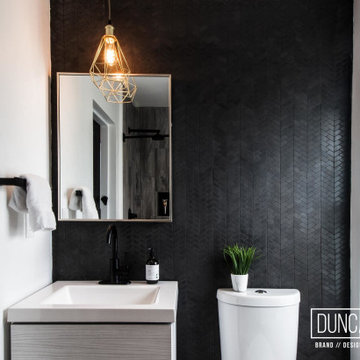
Farmhouse Reinvented - Interior Design Project in Marlboro, New York
Design: Duncan Avenue // Maxwell & Dino Alexander
Construction: ToughConstruct | Hudson Valley
Welcome to the historic (circa 1870) Hudson Valley Farmhouse in the heart of legendary Marlboro, NY. It has been completely reimagined by the Award-Winning Duncan Avenue Design Studio and has become an inspiring, stylish and extremely comfortable zero-emissions 21st century smart home just minutes away from NYC. Situated on top of a hill and an acre of picturesque landscape, it could become your turnkey second-home, a vacation home, rental or investment property, or an authentic Hudson Valley Style dream home for generations to come.
The Farmhouse has been renovated with style, design, sustainability, functionality, and comfort in mind and incorporates more than a dozen smart technology, energy efficiency, and sustainability features.
Contemporary open concept floorplan, glass french doors and 210° wraparound porch with 3-season outdoor dining space blur the line between indoor and outdoor living and allow residents and guests to enjoy a true connection with surrounding nature.
Wake up to the sunrise shining through double glass doors on the east side of the house and watch the warm sunset rays shining through plenty of energy-efficient windows and french doors on the west. High-end finishes such as sustainable bamboo hardwood floors, sustainable concrete countertops, solid wood kitchen cabinets with soft closing drawers, energy star stainless steel appliances, and designer light fixtures are only a few of the updates along with a brand-new central HVAC heat pump system controlled by smart Nest thermostat with two-zone sensors. Brand new roof, utilities, and all LED lighting bring additional value and comfort for many years to come. The property features a beautiful designer pergola on the edge of the hill with an opportunity for the in-ground infinity pool. Property's sun number is 91 and is all set for installation of your own solar farm that will take the property go 100% off-grid.
Superior quality renovation, energy-efficient smart utilities, world-class interior design, sustainable materials, and Authentic Hudson Valley Style make this unique property a true real estate gem and once-in-a-lifetime investment opportunity to own a turnkey second-home and a piece of the Hudson Valley history.
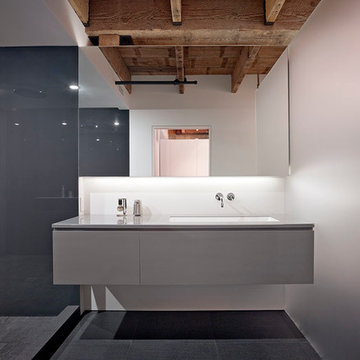
Bruce Damonte
На фото: главная ванная комната среднего размера в стиле лофт с врезной раковиной, плоскими фасадами, серыми фасадами, стеклянной столешницей, открытым душем, инсталляцией, черной плиткой, керамогранитной плиткой, белыми стенами и полом из керамогранита
На фото: главная ванная комната среднего размера в стиле лофт с врезной раковиной, плоскими фасадами, серыми фасадами, стеклянной столешницей, открытым душем, инсталляцией, черной плиткой, керамогранитной плиткой, белыми стенами и полом из керамогранита
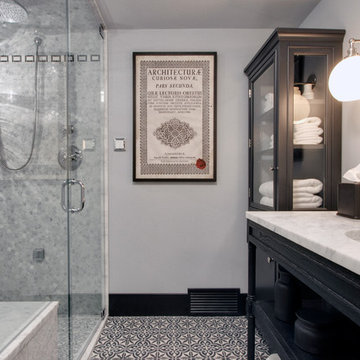
Пример оригинального дизайна: маленькая ванная комната в классическом стиле с врезной раковиной, черными фасадами, мраморной столешницей, душем без бортиков, унитазом-моноблоком, черной плиткой, серыми стенами, бетонным полом, душевой кабиной и открытыми фасадами для на участке и в саду
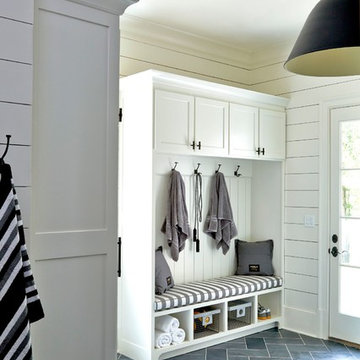
Lauren Rubinstein
Источник вдохновения для домашнего уюта: огромная баня и сауна в стиле кантри с фасадами в стиле шейкер, белыми фасадами, унитазом-моноблоком, черной плиткой, каменной плиткой, белыми стенами, полом из сланца, врезной раковиной и столешницей из гранита
Источник вдохновения для домашнего уюта: огромная баня и сауна в стиле кантри с фасадами в стиле шейкер, белыми фасадами, унитазом-моноблоком, черной плиткой, каменной плиткой, белыми стенами, полом из сланца, врезной раковиной и столешницей из гранита

Стильный дизайн: большая главная ванная комната в стиле модернизм с отдельно стоящей ванной, душевой комнатой, черной плиткой, открытым душем, тумбой под две раковины, напольной тумбой, плоскими фасадами, фасадами цвета дерева среднего тона, унитазом-моноблоком, керамогранитной плиткой, черными стенами, полом из керамогранита, накладной раковиной, столешницей из кварцита, серым полом, черной столешницей и сводчатым потолком - последний тренд
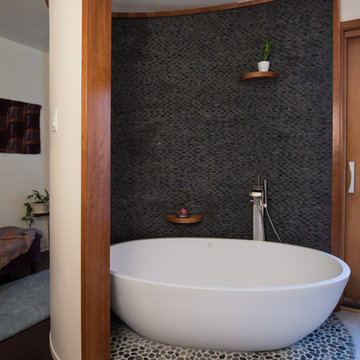
Свежая идея для дизайна: огромная главная ванная комната в стиле модернизм с плоскими фасадами, фасадами цвета дерева среднего тона, отдельно стоящей ванной, открытым душем, унитазом-моноблоком, черной плиткой, галечной плиткой, белыми стенами, полом из керамической плитки, врезной раковиной, столешницей из гранита, серым полом и открытым душем - отличное фото интерьера
Санузел с черной плиткой – фото дизайна интерьера класса люкс
9

