Санузел с черно-белой плиткой и раковиной с пьедесталом – фото дизайна интерьера
Сортировать:
Бюджет
Сортировать:Популярное за сегодня
101 - 120 из 719 фото
1 из 3
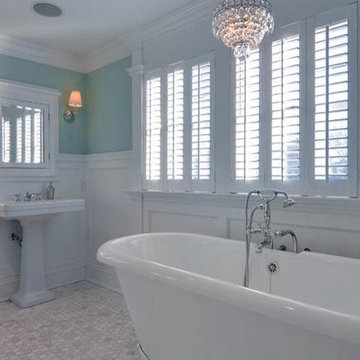
Свежая идея для дизайна: большая ванная комната в классическом стиле с отдельно стоящей ванной, душем в нише, раздельным унитазом, черной плиткой, черно-белой плиткой, серой плиткой, белой плиткой, плиткой мозаикой, синими стенами, полом из мозаичной плитки, душевой кабиной и раковиной с пьедесталом - отличное фото интерьера

Feature in: Luxe Magazine Miami & South Florida Luxury Magazine
If visitors to Robyn and Allan Webb’s one-bedroom Miami apartment expect the typical all-white Miami aesthetic, they’ll be pleasantly surprised upon stepping inside. There, bold theatrical colors, like a black textured wallcovering and bright teal sofa, mix with funky patterns,
such as a black-and-white striped chair, to create a space that exudes charm. In fact, it’s the wife’s style that initially inspired the design for the home on the 20th floor of a Brickell Key high-rise. “As soon as I saw her with a green leather jacket draped across her shoulders, I knew we would be doing something chic that was nothing like the typical all- white modern Miami aesthetic,” says designer Maite Granda of Robyn’s ensemble the first time they met. The Webbs, who often vacation in Paris, also had a clear vision for their new Miami digs: They wanted it to exude their own modern interpretation of French decor.
“We wanted a home that was luxurious and beautiful,”
says Robyn, noting they were downsizing from a four-story residence in Alexandria, Virginia. “But it also had to be functional.”
To read more visit: https:
https://maitegranda.com/wp-content/uploads/2018/01/LX_MIA18_HOM_MaiteGranda_10.pdf
Rolando Diaz
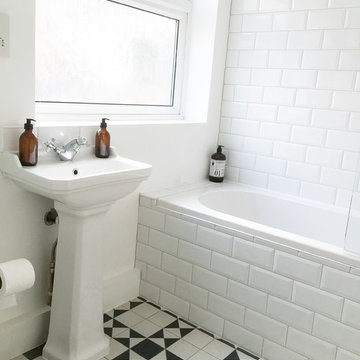
Идея дизайна: маленькая ванная комната в современном стиле с открытыми фасадами, белыми фасадами, накладной ванной, душем без бортиков, раздельным унитазом, черно-белой плиткой, плиткой кабанчик, белыми стенами, полом из керамической плитки и раковиной с пьедесталом для на участке и в саду
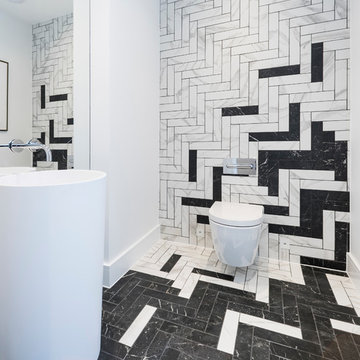
На фото: туалет в современном стиле с инсталляцией, черной плиткой, черно-белой плиткой, разноцветной плиткой, белой плиткой, разноцветными стенами, раковиной с пьедесталом, разноцветным полом, мраморной плиткой и мраморным полом с
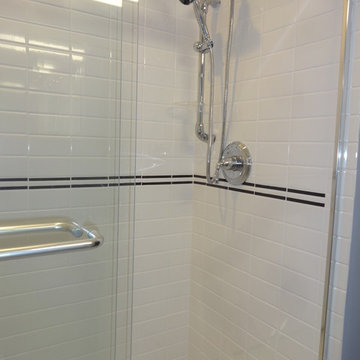
Идея дизайна: ванная комната среднего размера в стиле модернизм с душем в нише, унитазом-моноблоком, черно-белой плиткой, керамической плиткой, полом из керамической плитки, раковиной с пьедесталом, белым полом и душем с раздвижными дверями
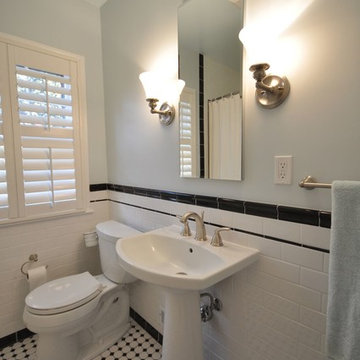
На фото: ванная комната среднего размера в стиле неоклассика (современная классика) с ванной в нише, душем над ванной, раздельным унитазом, черно-белой плиткой, плиткой кабанчик, синими стенами, полом из керамической плитки, душевой кабиной и раковиной с пьедесталом с
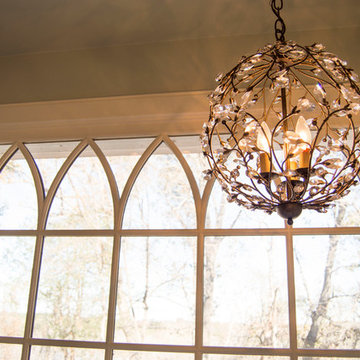
На фото: главная ванная комната среднего размера в викторианском стиле с фасадами в стиле шейкер, белыми фасадами, ванной на ножках, черно-белой плиткой, керамогранитной плиткой, синими стенами, полом из мозаичной плитки и раковиной с пьедесталом
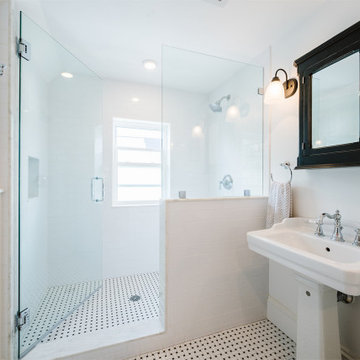
Dorchester, MA -- “Deco Primary Bath and Attic Guest Bath” Design Services and Construction. A dated primary bath was re-imagined to reflect the homeowners love for their period home. The addition of an attic bath turned a dark storage space into charming guest quarters. A stunning transformation.
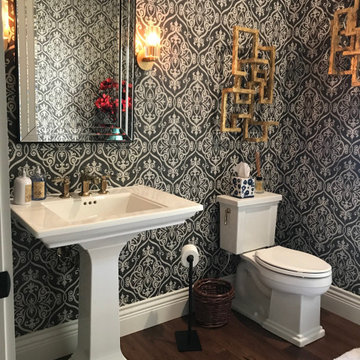
Spacious elegant powder room that steps back in time yet pulls you forward into the modern age.
Свежая идея для дизайна: туалет среднего размера в классическом стиле с белыми фасадами, раздельным унитазом, черно-белой плиткой, разноцветными стенами, паркетным полом среднего тона, раковиной с пьедесталом, коричневым полом, напольной тумбой и обоями на стенах - отличное фото интерьера
Свежая идея для дизайна: туалет среднего размера в классическом стиле с белыми фасадами, раздельным унитазом, черно-белой плиткой, разноцветными стенами, паркетным полом среднего тона, раковиной с пьедесталом, коричневым полом, напольной тумбой и обоями на стенах - отличное фото интерьера
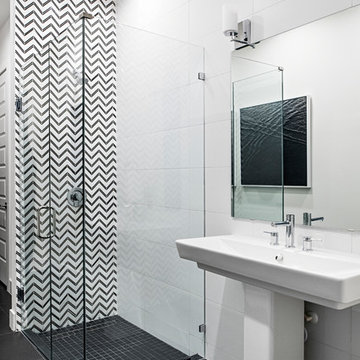
Stephen Allen Photography
На фото: ванная комната среднего размера в стиле неоклассика (современная классика) с открытым душем, раздельным унитазом, черно-белой плиткой, керамической плиткой, белыми стенами, полом из керамической плитки, душевой кабиной, раковиной с пьедесталом, черным полом и душем с распашными дверями с
На фото: ванная комната среднего размера в стиле неоклассика (современная классика) с открытым душем, раздельным унитазом, черно-белой плиткой, керамической плиткой, белыми стенами, полом из керамической плитки, душевой кабиной, раковиной с пьедесталом, черным полом и душем с распашными дверями с
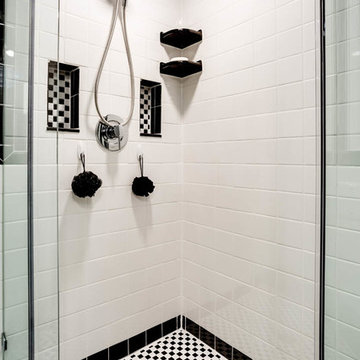
J. Larry Golfer Photography
На фото: маленькая ванная комната в классическом стиле с плоскими фасадами, черными фасадами, угловым душем, раздельным унитазом, черно-белой плиткой, керамической плиткой, белыми стенами, полом из керамической плитки, душевой кабиной, раковиной с пьедесталом, столешницей из искусственного кварца, белым полом и душем с распашными дверями для на участке и в саду
На фото: маленькая ванная комната в классическом стиле с плоскими фасадами, черными фасадами, угловым душем, раздельным унитазом, черно-белой плиткой, керамической плиткой, белыми стенами, полом из керамической плитки, душевой кабиной, раковиной с пьедесталом, столешницей из искусственного кварца, белым полом и душем с распашными дверями для на участке и в саду

Spaces and Faces Photography
Идея дизайна: главная ванная комната в классическом стиле с ванной на ножках, черной плиткой, черно-белой плиткой, белой плиткой, плиткой кабанчик, разноцветными стенами, раковиной с пьедесталом и черным полом
Идея дизайна: главная ванная комната в классическом стиле с ванной на ножках, черной плиткой, черно-белой плиткой, белой плиткой, плиткой кабанчик, разноцветными стенами, раковиной с пьедесталом и черным полом
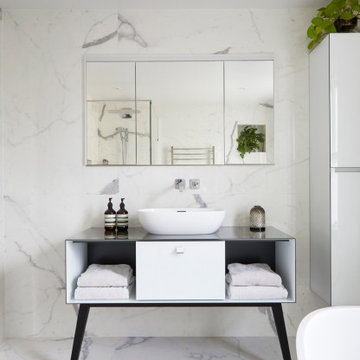
Modern sophistication meets minimalist design in this principal bathroom, showcasing a sleek Italian freestanding vanity unit with a clean-lined basin. The large, frameless mirror above expands the visual space, reflecting the high-end marble-effect tiling that surrounds the room. Underneath the vanity, open shelving offers a display for neatly folded towels, while the design elements maintain a monochromatic palette, punctuated by the natural greenery, enhancing the bathroom's tranquil atmosphere.
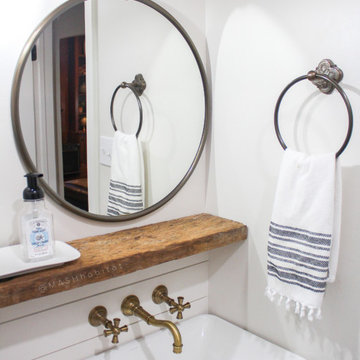
На фото: маленькая ванная комната в стиле кантри с фасадами островного типа, светлыми деревянными фасадами, унитазом-моноблоком, черно-белой плиткой, белыми стенами, полом из керамической плитки, душевой кабиной, раковиной с пьедесталом, белым полом и белой столешницей для на участке и в саду с
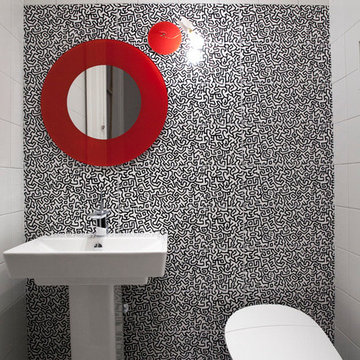
Equal elements of visual proportion and harmony was essential to a successfully designed room. In terms of color, the boldness of the tiles black and white pattern with its overall whimsical pattern made the selection a perfect fit for a playful and innovative room.
.
I liked the way the different shapes blend into each other, hardly indistinguishable from one another, yet decipherable. His shapes are visual mazes, archetypal ideograms of a sort. At a distance, they form a pattern; up close, they form a story. Many of the themes are about people and their connections to each other. Some are visually explicit; others are more reflective and discreet. Most are just fun and whimsical, appealing to children and to the uninhibited in us. They are also primitive in their bold lines and graphic imagery. Many shapes are of monsters and scary beings, relaying the innate fears of childhood and the exterior landscape of the reality of city life. In effect, they are graffiti like patterns, yet indelibly marked in our subconscious. In addition, the basic black, white, and red colors so essential to Haring’s work express the boldness and basic instincts of color and form.
In addition, my passion for both design and art found their aesthetic confluence in the expression of this whimsical statement of idea and function.
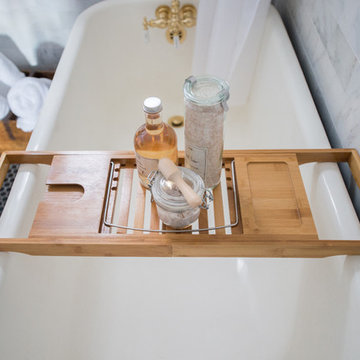
The "before" of this project was an all-out turquoise, 80's style bathroom that was cramped and needed a lot of help. The client wanted a clean, calming bathroom that made full use of the limited space. The apartment was in a prewar building, so we sought to preserve the building's rich history while creating a sleek and modern design.
To open up the space, we switched out an old tub and replaced it with a claw foot tub, then took out the vanity and put in a pedestal sink, making up for the lost storage with a medicine cabinet. Marble subway tiles, brass details, and contrasting black floor tiles add to the industrial charm, creating a chic but clean palette.
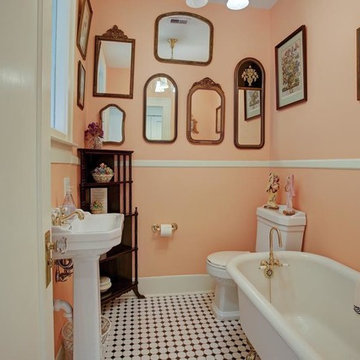
Architect: Morningside Architects, LLP
Contractor: Ista Construction Inc.
Photos: HAR
Стильный дизайн: маленькая ванная комната в стиле кантри с ванной на ножках, раздельным унитазом, черно-белой плиткой, керамической плиткой, розовыми стенами, полом из мозаичной плитки и раковиной с пьедесталом для на участке и в саду - последний тренд
Стильный дизайн: маленькая ванная комната в стиле кантри с ванной на ножках, раздельным унитазом, черно-белой плиткой, керамической плиткой, розовыми стенами, полом из мозаичной плитки и раковиной с пьедесталом для на участке и в саду - последний тренд
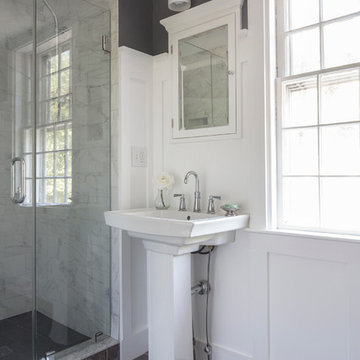
MN Reale Construction added the in-wall cabinet to rid the bathroom of extra clutter. The modern sink brings in that extra elegance to capture the simplicity.
Neil Landino Photography
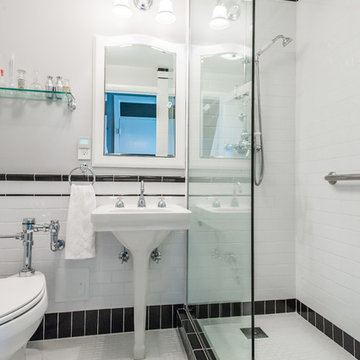
Our clients came to us looking to remodel their condo. They wanted to use this second space as a studio for their parents and guests when they came to visit. Our client found the space to be extremely outdated and wanted to complete a remodel, including new plumbing and electrical. The condo is in an Art-Deco building and the owners wanted to stay with the same style. The cabinet doors in the kitchen were reclaimed wood from a salvage yard. In the bathroom we kept a classic, clean design.
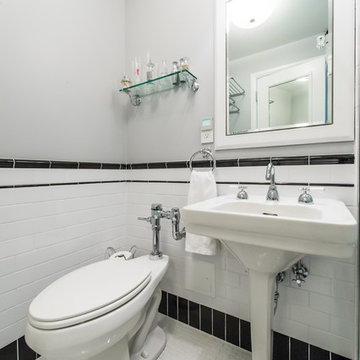
Our clients came to us looking to remodel their condo. They wanted to use this second space as a studio for their parents and guests when they came to visit. Our client found the space to be extremely outdated and wanted to complete a remodel, including new plumbing and electrical. The condo is in an Art-Deco building and the owners wanted to stay with the same style. The cabinet doors in the kitchen were reclaimed wood from a salvage yard. In the bathroom we kept a classic, clean design.
Санузел с черно-белой плиткой и раковиной с пьедесталом – фото дизайна интерьера
6

