Санузел с черно-белой плиткой и раковиной с пьедесталом – фото дизайна интерьера
Сортировать:
Бюджет
Сортировать:Популярное за сегодня
1 - 20 из 709 фото

Свежая идея для дизайна: большой туалет в стиле модернизм с фасадами с утопленной филенкой, белыми фасадами, унитазом-моноблоком, черно-белой плиткой, керамогранитной плиткой, серыми стенами, полом из мозаичной плитки, раковиной с пьедесталом, черным полом, серой столешницей и напольной тумбой - отличное фото интерьера
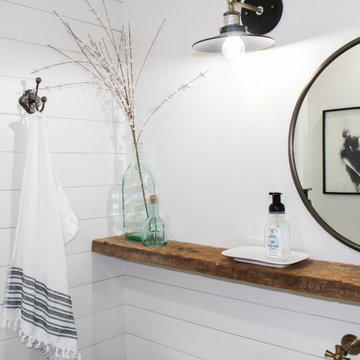
Пример оригинального дизайна: маленькая ванная комната в стиле кантри с фасадами островного типа, светлыми деревянными фасадами, унитазом-моноблоком, черно-белой плиткой, белыми стенами, полом из керамической плитки, душевой кабиной, раковиной с пьедесталом, белым полом и белой столешницей для на участке и в саду

Pond House Master bath with double pedestal sinks and mosaic tile
Gridley Graves
На фото: большая главная ванная комната в стиле кантри с фасадами островного типа, серыми фасадами, душем в нише, черно-белой плиткой, плиткой кабанчик, серыми стенами, полом из керамогранита, раковиной с пьедесталом, мраморной столешницей, разноцветным полом, душем с распашными дверями, разноцветной столешницей, сиденьем для душа, тумбой под две раковины и напольной тумбой с
На фото: большая главная ванная комната в стиле кантри с фасадами островного типа, серыми фасадами, душем в нише, черно-белой плиткой, плиткой кабанчик, серыми стенами, полом из керамогранита, раковиной с пьедесталом, мраморной столешницей, разноцветным полом, душем с распашными дверями, разноцветной столешницей, сиденьем для душа, тумбой под две раковины и напольной тумбой с
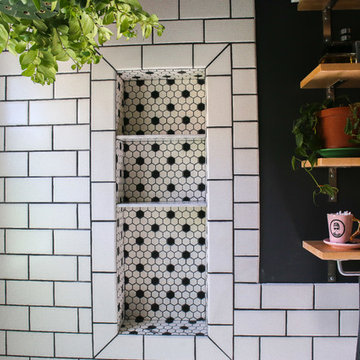
From sleek city lofts to rustic farmhouses, black and white rooms never fail to elevate the aesthetic of a home. This classic color scheme will always be in style, especially for bathroom makeovers.

Spaces and Faces Photography
Идея дизайна: главная ванная комната в классическом стиле с ванной на ножках, черной плиткой, черно-белой плиткой, белой плиткой, плиткой кабанчик, разноцветными стенами, раковиной с пьедесталом и черным полом
Идея дизайна: главная ванная комната в классическом стиле с ванной на ножках, черной плиткой, черно-белой плиткой, белой плиткой, плиткой кабанчик, разноцветными стенами, раковиной с пьедесталом и черным полом
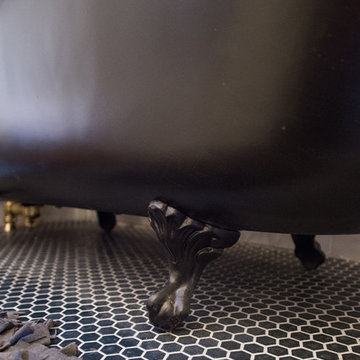
The "before" of this project was an all-out turquoise, 80's style bathroom that was cramped and needed a lot of help. The client wanted a clean, calming bathroom that made full use of the limited space. The apartment was in a prewar building, so we sought to preserve the building's rich history while creating a sleek and modern design.
To open up the space, we switched out an old tub and replaced it with a claw foot tub, then took out the vanity and put in a pedestal sink, making up for the lost storage with a medicine cabinet. Marble subway tiles, brass details, and contrasting black floor tiles add to the industrial charm, creating a chic but clean palette.
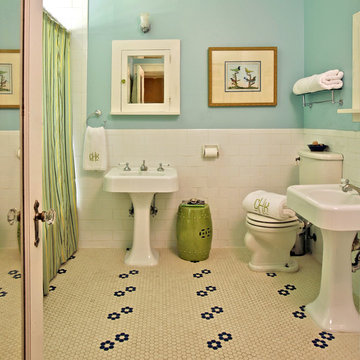
Photography by Robert Peacock.
Идея дизайна: главная ванная комната среднего размера в классическом стиле с раковиной с пьедесталом, полом из мозаичной плитки, ванной в нише, душем над ванной, черно-белой плиткой, керамической плиткой, синими стенами и шторкой для ванной
Идея дизайна: главная ванная комната среднего размера в классическом стиле с раковиной с пьедесталом, полом из мозаичной плитки, ванной в нише, душем над ванной, черно-белой плиткой, керамической плиткой, синими стенами и шторкой для ванной

http://www.pickellbuilders.com. Photography by Linda Oyama Bryan.
Powder Room with beadboard wainscot, black and white floor tile, grass cloth wall covering, pedestal sink and wall sconces in Traditional Style Home.

Powder bath is a mod-inspired blend of old and new. The floating vanity is reminiscent of an old, reclaimed cabinet and bejeweled with gold and black glass hardware. A Carrara marble vessel sink has an organic curved shape, while a spunky black and white hexagon tile is embedded with the mirror. Gold pendants flank the mirror for an added glitz.
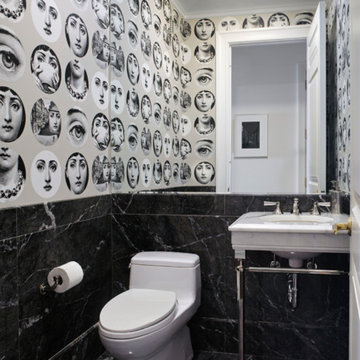
Свежая идея для дизайна: маленький туалет в современном стиле с унитазом-моноблоком, черно-белой плиткой, мраморной плиткой, разноцветными стенами, мраморным полом, раковиной с пьедесталом и черным полом для на участке и в саду - отличное фото интерьера
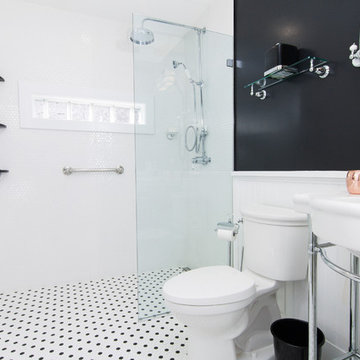
Photography: Chris Zimmer Photography
Идея дизайна: маленькая ванная комната в современном стиле с душем без бортиков, черно-белой плиткой, керамической плиткой, черными стенами, полом из керамической плитки, душевой кабиной, раковиной с пьедесталом, открытым душем и раздельным унитазом для на участке и в саду
Идея дизайна: маленькая ванная комната в современном стиле с душем без бортиков, черно-белой плиткой, керамической плиткой, черными стенами, полом из керамической плитки, душевой кабиной, раковиной с пьедесталом, открытым душем и раздельным унитазом для на участке и в саду
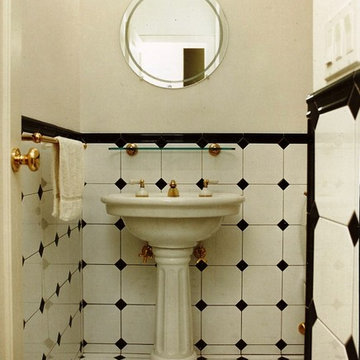
The powder room in our Shelter Island House relates to the traditional Shingle Style look of the exterior. Simple black and whitel ceramic tiles form a backdrop for the pedestal sink with white and brass fittings.

Пример оригинального дизайна: ванная комната в классическом стиле с черно-белой плиткой, белыми стенами, полом из мозаичной плитки, раковиной с пьедесталом и тумбой под две раковины
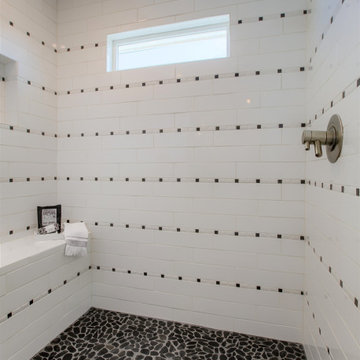
Пример оригинального дизайна: большая главная ванная комната в стиле кантри с фасадами в стиле шейкер, белыми фасадами, отдельно стоящей ванной, двойным душем, унитазом-моноблоком, черно-белой плиткой, плиткой мозаикой, белыми стенами, полом из керамогранита, раковиной с пьедесталом, столешницей из гранита, белым полом, душем с распашными дверями и черной столешницей
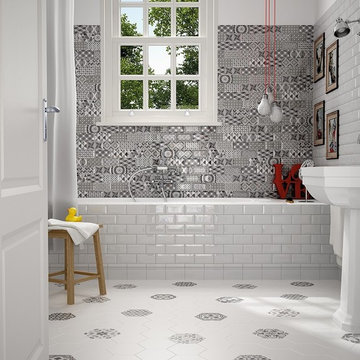
Metro Patchwork B&W 3x6 is an eclectic combination of bold prints and classic black and white contrast. The combination of eclectic tiles vary from box to box, creating an endless combination for you. The tiles have a 1/2 lower edge and in the center they are raised just barely to give a slight illusion of movement to the edges of the tiles. The patchwork pattern is created by geometric patterns and bold colors. These tiles are ceramic.
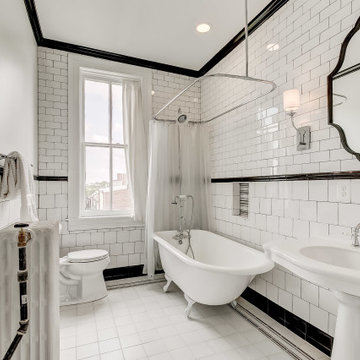
Идея дизайна: ванная комната в стиле неоклассика (современная классика) с ванной на ножках, душем над ванной, черно-белой плиткой, плиткой кабанчик, раковиной с пьедесталом, белым полом, шторкой для ванной, тумбой под одну раковину и нишей
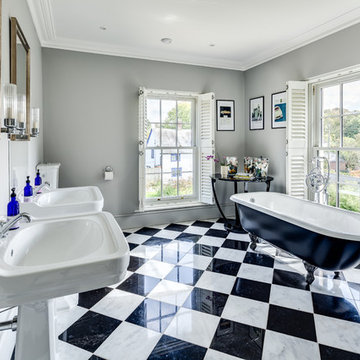
The stunning bathroom features Conservation™ timber sash windows by Mumford & Wood.
Идея дизайна: большая ванная комната в классическом стиле с отдельно стоящей ванной, душем над ванной, черно-белой плиткой и раковиной с пьедесталом
Идея дизайна: большая ванная комната в классическом стиле с отдельно стоящей ванной, душем над ванной, черно-белой плиткой и раковиной с пьедесталом
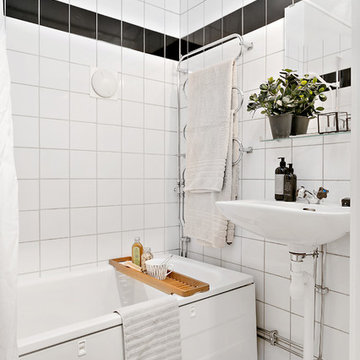
Fotograf: Daniel Valstad, esoft systems
Источник вдохновения для домашнего уюта: ванная комната среднего размера в скандинавском стиле с ванной в нише, душем над ванной, черно-белой плиткой, белыми стенами, душевой кабиной, раковиной с пьедесталом, керамической плиткой и шторкой для ванной
Источник вдохновения для домашнего уюта: ванная комната среднего размера в скандинавском стиле с ванной в нише, душем над ванной, черно-белой плиткой, белыми стенами, душевой кабиной, раковиной с пьедесталом, керамической плиткой и шторкой для ванной
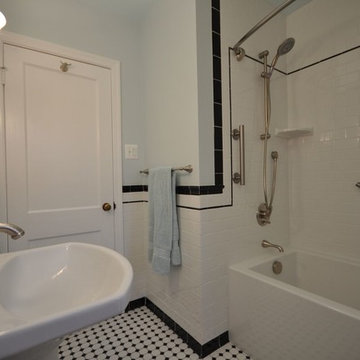
Источник вдохновения для домашнего уюта: ванная комната среднего размера в классическом стиле с ванной в нише, душем над ванной, раздельным унитазом, черно-белой плиткой, плиткой кабанчик, синими стенами, полом из керамической плитки, душевой кабиной и раковиной с пьедесталом
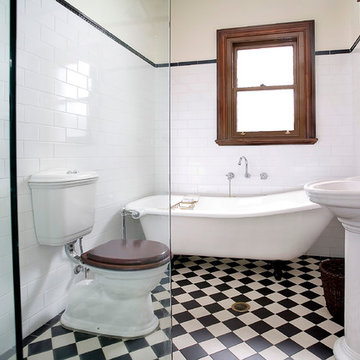
Victoriana bathroom in original portion of house, Patrick O'Carrigan
На фото: ванная комната в классическом стиле с отдельно стоящей ванной, раковиной с пьедесталом, черно-белой плиткой и разноцветным полом
На фото: ванная комната в классическом стиле с отдельно стоящей ванной, раковиной с пьедесталом, черно-белой плиткой и разноцветным полом
Санузел с черно-белой плиткой и раковиной с пьедесталом – фото дизайна интерьера
1

