Санузел с черно-белой плиткой и раковиной с пьедесталом – фото дизайна интерьера
Сортировать:Популярное за сегодня
61 - 80 из 719 фото
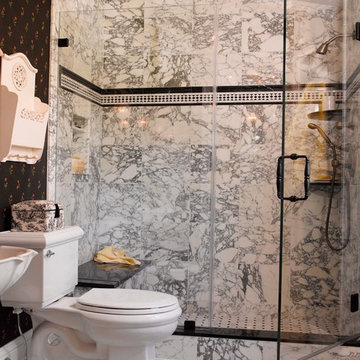
High end bathroom remodel. Extensive use of complementary floor and wall tile.
На фото: ванная комната среднего размера в викторианском стиле с раковиной с пьедесталом, душем в нише, раздельным унитазом, черно-белой плиткой, серой плиткой, каменной плиткой, черными стенами, мраморным полом и душевой кабиной с
На фото: ванная комната среднего размера в викторианском стиле с раковиной с пьедесталом, душем в нише, раздельным унитазом, черно-белой плиткой, серой плиткой, каменной плиткой, черными стенами, мраморным полом и душевой кабиной с

На фото: маленькая ванная комната в стиле кантри с фасадами островного типа, светлыми деревянными фасадами, унитазом-моноблоком, черно-белой плиткой, белыми стенами, полом из керамической плитки, душевой кабиной, раковиной с пьедесталом, белым полом и белой столешницей для на участке и в саду с
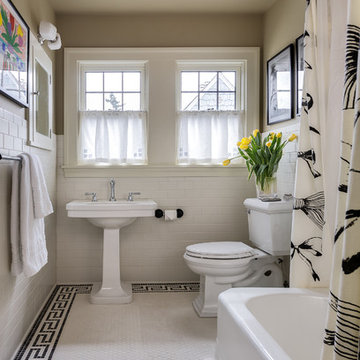
The guest bathroom is traditional, with subway tile wainscot, corner bathtub, pedestal sink and a hex tile floor with a Greek key border.
Photo by Jim Houston
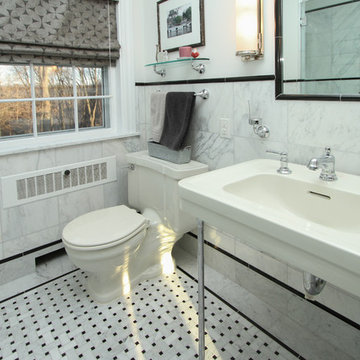
Идея дизайна: ванная комната среднего размера в классическом стиле с душем в нише, унитазом-моноблоком, черно-белой плиткой, каменной плиткой, белыми стенами, мраморным полом, душевой кабиной и раковиной с пьедесталом

http://www.pickellbuilders.com. Photography by Linda Oyama Bryan.
Powder Room with beadboard wainscot, black and white floor tile, grass cloth wall covering, pedestal sink and wall sconces in Traditional Style Home.

The "before" of this project was an all-out turquoise, 80's style bathroom that was cramped and needed a lot of help. The client wanted a clean, calming bathroom that made full use of the limited space. The apartment was in a prewar building, so we sought to preserve the building's rich history while creating a sleek and modern design.
To open up the space, we switched out an old tub and replaced it with a claw foot tub, then took out the vanity and put in a pedestal sink, making up for the lost storage with a medicine cabinet. Marble subway tiles, brass details, and contrasting black floor tiles add to the industrial charm, creating a chic but clean palette.
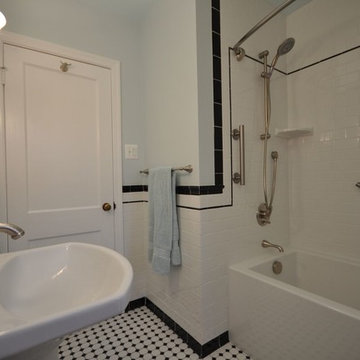
Источник вдохновения для домашнего уюта: ванная комната среднего размера в классическом стиле с ванной в нише, душем над ванной, раздельным унитазом, черно-белой плиткой, плиткой кабанчик, синими стенами, полом из керамической плитки, душевой кабиной и раковиной с пьедесталом
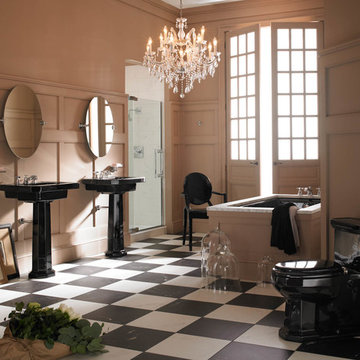
На фото: огромная главная ванная комната в викторианском стиле с полновстраиваемой ванной, унитазом-моноблоком, черно-белой плиткой, бежевыми стенами, раковиной с пьедесталом, фасадами с декоративным кантом, бежевыми фасадами и душем в нише
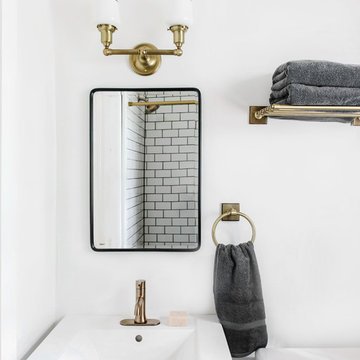
Fully renovated bathroom with black and white tile. Photo credit: Laura Sumrak.
Пример оригинального дизайна: маленькая главная ванная комната в стиле ретро с ванной в нише, душем над ванной, унитазом-моноблоком, черно-белой плиткой, керамической плиткой, белыми стенами, полом из керамической плитки, раковиной с пьедесталом, белым полом и шторкой для ванной для на участке и в саду
Пример оригинального дизайна: маленькая главная ванная комната в стиле ретро с ванной в нише, душем над ванной, унитазом-моноблоком, черно-белой плиткой, керамической плиткой, белыми стенами, полом из керамической плитки, раковиной с пьедесталом, белым полом и шторкой для ванной для на участке и в саду
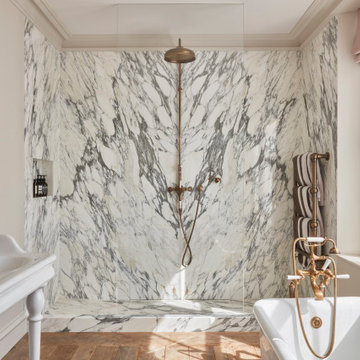
Свежая идея для дизайна: большая детская ванная комната в классическом стиле с белыми фасадами, отдельно стоящей ванной, открытым душем, черно-белой плиткой, мраморной плиткой, белыми стенами, паркетным полом среднего тона, раковиной с пьедесталом, мраморной столешницей, коричневым полом, открытым душем, белой столешницей, нишей, тумбой под две раковины и напольной тумбой - отличное фото интерьера
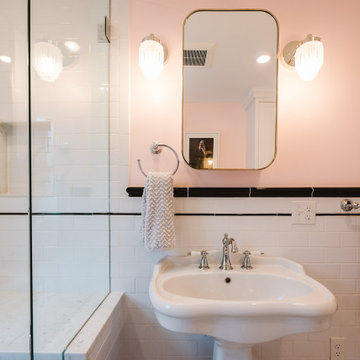
Dorchester, MA -- “Deco Primary Bath and Attic Guest Bath” Design Services and Construction. A dated primary bath was re-imagined to reflect the homeowners love for their period home. The addition of an attic bath turned a dark storage space into charming guest quarters. A stunning transformation.
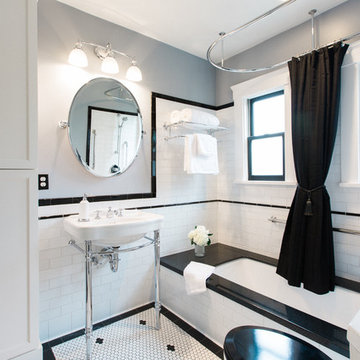
Designer: Kristie Schneider CKBR, UDCP
Photographer: Nathan Lewis
Contrasting hexagonal black and white tile at the floor was considered with a thoughtful pattern. The 3 x 6 subway ceramic tile at the shower walls, wainscoting and decorative black liners allowed for a timeless rhythmic feel that can easily be recognized from the early century era. Equally, echoing small details like a black toilet seat, black painted window sashes, glass cabinet and door knobs all transformed this bathroom into a near replica of the original space.
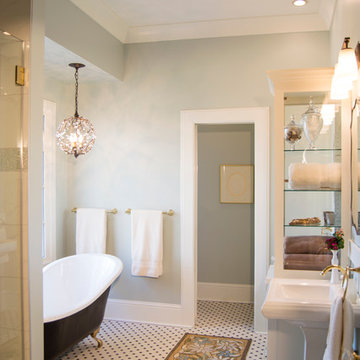
To finish off the renovated master bathroom, we had a 6 inch cove molding added to the ceiling in keeping with the vintage Victorian look.
Пример оригинального дизайна: главная ванная комната среднего размера в викторианском стиле с фасадами в стиле шейкер, белыми фасадами, ванной на ножках, черно-белой плиткой, керамогранитной плиткой, синими стенами, полом из мозаичной плитки и раковиной с пьедесталом
Пример оригинального дизайна: главная ванная комната среднего размера в викторианском стиле с фасадами в стиле шейкер, белыми фасадами, ванной на ножках, черно-белой плиткой, керамогранитной плиткой, синими стенами, полом из мозаичной плитки и раковиной с пьедесталом
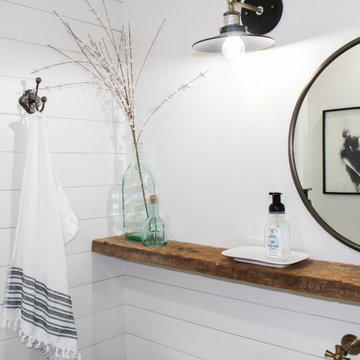
Пример оригинального дизайна: маленькая ванная комната в стиле кантри с фасадами островного типа, светлыми деревянными фасадами, унитазом-моноблоком, черно-белой плиткой, белыми стенами, полом из керамической плитки, душевой кабиной, раковиной с пьедесталом, белым полом и белой столешницей для на участке и в саду
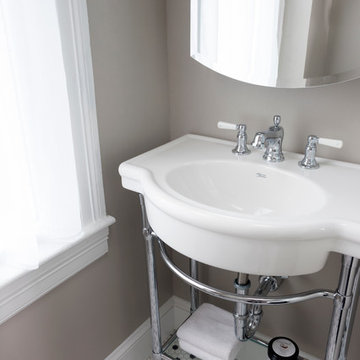
In this Glover Park DC home we fully remodeled an existing 3-piece bathroom and gave it some updated vintage charm.
Stacy Zarin Goldberg Photography
Пример оригинального дизайна: маленькая ванная комната в классическом стиле с ванной в нише, душем над ванной, раздельным унитазом, черно-белой плиткой, керамической плиткой, серыми стенами, полом из мозаичной плитки и раковиной с пьедесталом для на участке и в саду
Пример оригинального дизайна: маленькая ванная комната в классическом стиле с ванной в нише, душем над ванной, раздельным унитазом, черно-белой плиткой, керамической плиткой, серыми стенами, полом из мозаичной плитки и раковиной с пьедесталом для на участке и в саду
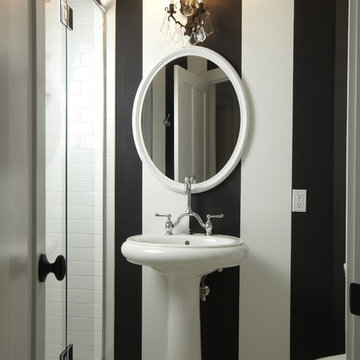
Стильный дизайн: ванная комната в классическом стиле с раковиной с пьедесталом, плиткой кабанчик и черно-белой плиткой - последний тренд
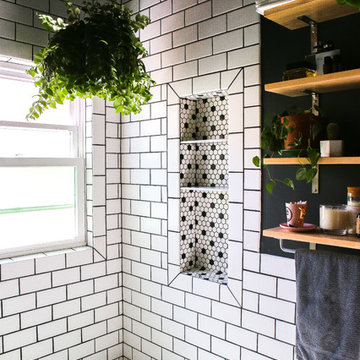
This black-and-white powder room is a contrast of old and new as well as a lesson in spending priorities. It features a refurbished pedestal sink with a painted black background all set off by inexpensive subway tile.

Luxury en-suite with full size rain shower, pedestal freestanding bathtub. Wood, slate & limestone tiles creating an opulent environment. Wood theme is echoed in the feature wall fresco of Tropical Forests and verdant interior planting creating a sense of calm and peace. Subtle bathroom lighting, downlights and floor uplights cast light against the wall and floor for evening bathing.
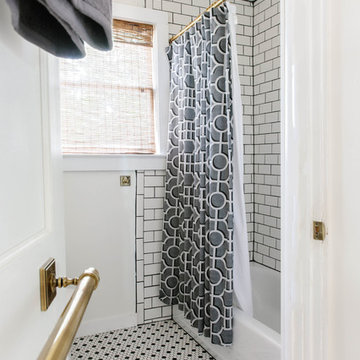
Fully renovated bathroom with black and white tile. Photo credit: Laura Sumrak.
Стильный дизайн: маленькая главная ванная комната в стиле ретро с ванной в нише, душем над ванной, унитазом-моноблоком, черно-белой плиткой, керамической плиткой, белыми стенами, полом из керамической плитки, раковиной с пьедесталом, белым полом и шторкой для ванной для на участке и в саду - последний тренд
Стильный дизайн: маленькая главная ванная комната в стиле ретро с ванной в нише, душем над ванной, унитазом-моноблоком, черно-белой плиткой, керамической плиткой, белыми стенами, полом из керамической плитки, раковиной с пьедесталом, белым полом и шторкой для ванной для на участке и в саду - последний тренд
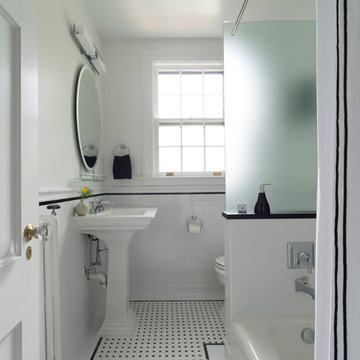
Michael K. Wilkinson
Though the footprint of the hall bath did not change, we did gut the entire room. The client had the idea of a classic black and white look for this bathroom. The designer added add interest with a thin black border on the white tile chair rail. The same thin border was also used on the floor to create a basket weave tile inset. A strip of Absolute Black granite tops off the white knee wall that separates the tub and toilet. Relocating plumbing is always a challenge in existing apartments. That is why we try to work with existing stacks and pipes. In this case, the new tub filler faucet was relocated 12-inches from the existing location and placed on the knee wall.
To accommodate the small footprint of the bathroom we used a 24-inch pedestal sink, round (not elongated) toilet and tub that is 4-feet 6-inches long (rather than a 5-foot standard tub. However, the new tub is 32-inches wide (the old one was narrower) which is more convenient for a shower tub.
A frosted glass panel was placed on the knee wall to give the owners privacy while taking a shower—as you can see the window is across from the tub. A new showerhead was reinstalled in place of the existing one. We used a special rod with a cap–in addition to its use as a curtain rod, it also acts as a support for the glass panel.
Санузел с черно-белой плиткой и раковиной с пьедесталом – фото дизайна интерьера
4