Санузел с черно-белой плиткой и любой отделкой стен – фото дизайна интерьера
Сортировать:
Бюджет
Сортировать:Популярное за сегодня
121 - 140 из 741 фото
1 из 3

Источник вдохновения для домашнего уюта: маленькая главная ванная комната в классическом стиле с фасадами в стиле шейкер, белыми фасадами, ванной в нише, душем в нише, раздельным унитазом, черно-белой плиткой, керамической плиткой, белыми стенами, полом из плитки под дерево, врезной раковиной, столешницей из кварцита, черным полом, душем с раздвижными дверями, белой столешницей, тумбой под одну раковину, напольной тумбой и стенами из вагонки для на участке и в саду

A node to mid-century modern style which can be very chic and trendy, as this style is heating up in many renovation projects. This bathroom remodel has elements that tend towards this leading trend. We love designing your spaces and putting a distinctive style for each client. Must see the before photos and layout of the space. Custom teak vanity cabinet
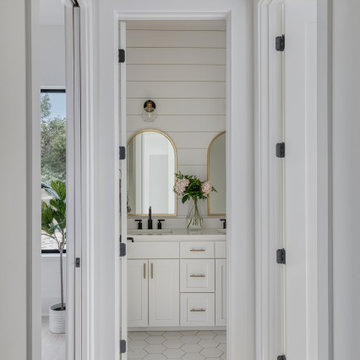
Стильный дизайн: детская ванная комната среднего размера в стиле модернизм с фасадами в стиле шейкер, белыми фасадами, душем без бортиков, черно-белой плиткой, цементной плиткой, белыми стенами, полом из керамической плитки, врезной раковиной, столешницей из кварцита, белым полом, душем с распашными дверями, белой столешницей, сиденьем для душа, тумбой под одну раковину, напольной тумбой и стенами из вагонки - последний тренд
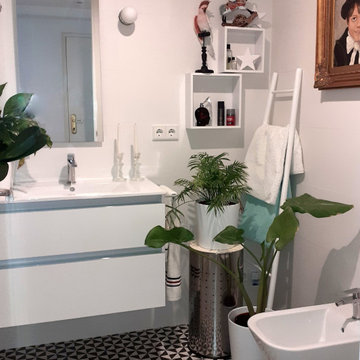
Cuarto de baño fresco donde predomina el blanco, toques de negro y verde. Acompañado de elementos decorativos como cuadros, figuras o plantas.
Идея дизайна: маленький совмещенный санузел в средиземноморском стиле с фасадами островного типа, белыми фасадами, душем без бортиков, раздельным унитазом, черно-белой плиткой, керамической плиткой, белыми стенами, полом из керамической плитки, душевой кабиной, монолитной раковиной, столешницей из плитки, черным полом, душем с распашными дверями, белой столешницей, тумбой под одну раковину, подвесной тумбой, многоуровневым потолком и кирпичными стенами для на участке и в саду
Идея дизайна: маленький совмещенный санузел в средиземноморском стиле с фасадами островного типа, белыми фасадами, душем без бортиков, раздельным унитазом, черно-белой плиткой, керамической плиткой, белыми стенами, полом из керамической плитки, душевой кабиной, монолитной раковиной, столешницей из плитки, черным полом, душем с распашными дверями, белой столешницей, тумбой под одну раковину, подвесной тумбой, многоуровневым потолком и кирпичными стенами для на участке и в саду
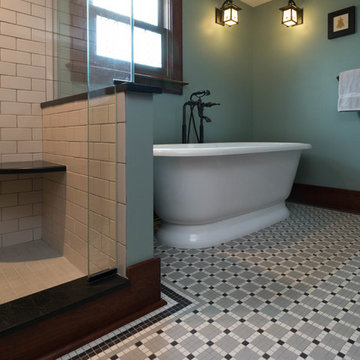
Photos by Starloft Photography
Источник вдохновения для домашнего уюта: главная ванная комната среднего размера в стиле кантри с фасадами в стиле шейкер, темными деревянными фасадами, отдельно стоящей ванной, душем в нише, раздельным унитазом, черно-белой плиткой, керамогранитной плиткой, зелеными стенами, полом из мозаичной плитки, врезной раковиной и столешницей из талькохлорита
Источник вдохновения для домашнего уюта: главная ванная комната среднего размера в стиле кантри с фасадами в стиле шейкер, темными деревянными фасадами, отдельно стоящей ванной, душем в нише, раздельным унитазом, черно-белой плиткой, керамогранитной плиткой, зелеными стенами, полом из мозаичной плитки, врезной раковиной и столешницей из талькохлорита

Свежая идея для дизайна: большой главный совмещенный санузел в стиле неоклассика (современная классика) с фасадами с утопленной филенкой, синими фасадами, отдельно стоящей ванной, душем в нише, унитазом-моноблоком, черно-белой плиткой, мраморной плиткой, разноцветными стенами, светлым паркетным полом, врезной раковиной, столешницей из гранита, разноцветным полом, душем с распашными дверями, тумбой под одну раковину, встроенной тумбой, сводчатым потолком и обоями на стенах - отличное фото интерьера
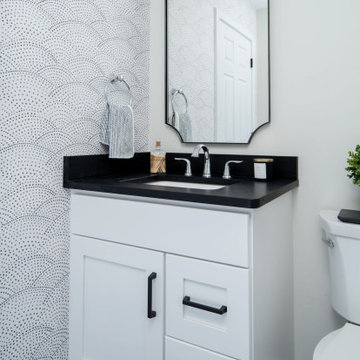
Свежая идея для дизайна: туалет среднего размера в стиле модернизм с фасадами в стиле шейкер, черными фасадами, раздельным унитазом, черно-белой плиткой, плиткой мозаикой, белыми стенами, полом из винила, врезной раковиной, столешницей из искусственного кварца, серым полом, бирюзовой столешницей, встроенной тумбой и обоями на стенах - отличное фото интерьера

A beautiful big Victorian Style Bathroom with herringbone pattern tiling on the floor, free standing bath tub and a wet room that connects to the master bedroom through a small dressing
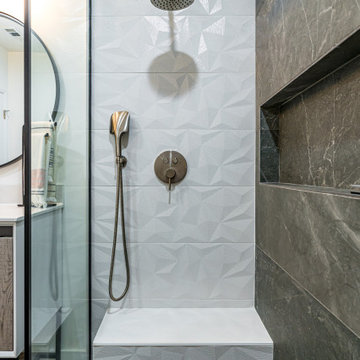
ADU luxury bathroom with two head shower and shower bench.
На фото: маленькая ванная комната в стиле ретро с плоскими фасадами, белыми фасадами, душем в нише, унитазом-моноблоком, черно-белой плиткой, керамической плиткой, белыми стенами, полом из керамической плитки, душевой кабиной, монолитной раковиной, столешницей из ламината, серым полом, душем с раздвижными дверями, белой столешницей, сиденьем для душа, тумбой под одну раковину, встроенной тумбой и панелями на части стены для на участке и в саду
На фото: маленькая ванная комната в стиле ретро с плоскими фасадами, белыми фасадами, душем в нише, унитазом-моноблоком, черно-белой плиткой, керамической плиткой, белыми стенами, полом из керамической плитки, душевой кабиной, монолитной раковиной, столешницей из ламината, серым полом, душем с раздвижными дверями, белой столешницей, сиденьем для душа, тумбой под одну раковину, встроенной тумбой и панелями на части стены для на участке и в саду
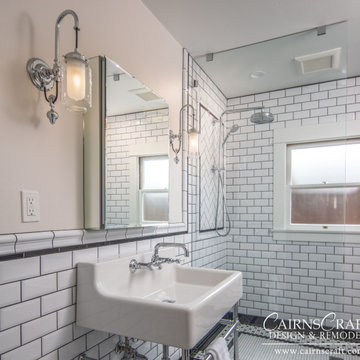
Reconstructed early 21st century bathroom which pays homage to the historical craftsman style home which it inhabits. Chrome fixtures pronounce themselves from the sleek wainscoting subway tile while the hexagonal mosaic flooring balances the brightness of the space with a pleasing texture.
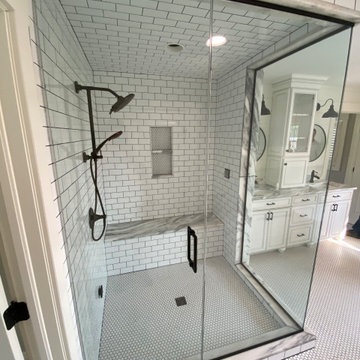
Traditional American farmhouse master suite remodel with large custom steam shower, his and hers vanities, subway tile, slipper clawfoot tub, and mosaic floor
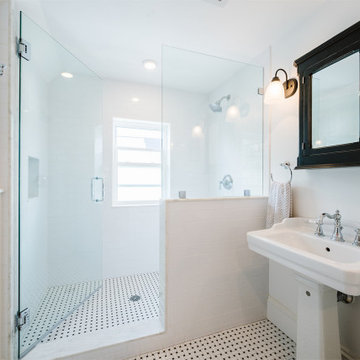
Dorchester, MA -- “Deco Primary Bath and Attic Guest Bath” Design Services and Construction. A dated primary bath was re-imagined to reflect the homeowners love for their period home. The addition of an attic bath turned a dark storage space into charming guest quarters. A stunning transformation.
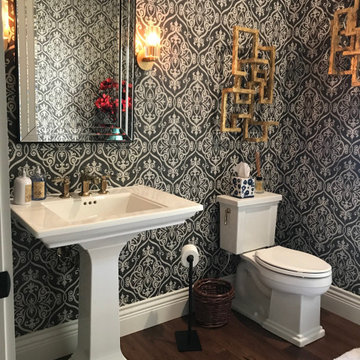
Spacious elegant powder room that steps back in time yet pulls you forward into the modern age.
Свежая идея для дизайна: туалет среднего размера в классическом стиле с белыми фасадами, раздельным унитазом, черно-белой плиткой, разноцветными стенами, паркетным полом среднего тона, раковиной с пьедесталом, коричневым полом, напольной тумбой и обоями на стенах - отличное фото интерьера
Свежая идея для дизайна: туалет среднего размера в классическом стиле с белыми фасадами, раздельным унитазом, черно-белой плиткой, разноцветными стенами, паркетным полом среднего тона, раковиной с пьедесталом, коричневым полом, напольной тумбой и обоями на стенах - отличное фото интерьера
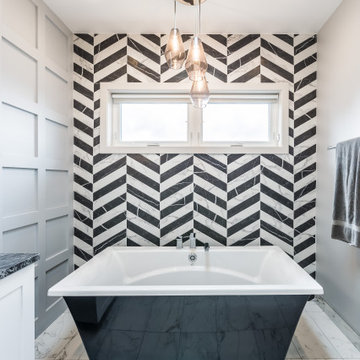
На фото: главная ванная комната среднего размера в стиле неоклассика (современная классика) с отдельно стоящей ванной, унитазом-моноблоком, черно-белой плиткой, серыми стенами, мраморным полом, накладной раковиной, белым полом и панелями на части стены с

This Paradise Model ATU is extra tall and grand! As you would in you have a couch for lounging, a 6 drawer dresser for clothing, and a seating area and closet that mirrors the kitchen. Quartz countertops waterfall over the side of the cabinets encasing them in stone. The custom kitchen cabinetry is sealed in a clear coat keeping the wood tone light. Black hardware accents with contrast to the light wood. A main-floor bedroom- no crawling in and out of bed. The wallpaper was an owner request; what do you think of their choice?
The bathroom has natural edge Hawaiian mango wood slabs spanning the length of the bump-out: the vanity countertop and the shelf beneath. The entire bump-out-side wall is tiled floor to ceiling with a diamond print pattern. The shower follows the high contrast trend with one white wall and one black wall in matching square pearl finish. The warmth of the terra cotta floor adds earthy warmth that gives life to the wood. 3 wall lights hang down illuminating the vanity, though durning the day, you likely wont need it with the natural light shining in from two perfect angled long windows.
This Paradise model was way customized. The biggest alterations were to remove the loft altogether and have one consistent roofline throughout. We were able to make the kitchen windows a bit taller because there was no loft we had to stay below over the kitchen. This ATU was perfect for an extra tall person. After editing out a loft, we had these big interior walls to work with and although we always have the high-up octagon windows on the interior walls to keep thing light and the flow coming through, we took it a step (or should I say foot) further and made the french pocket doors extra tall. This also made the shower wall tile and shower head extra tall. We added another ceiling fan above the kitchen and when all of those awning windows are opened up, all the hot air goes right up and out.
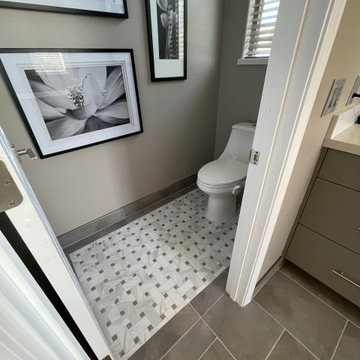
Идея дизайна: большая главная, серо-белая ванная комната в современном стиле с плоскими фасадами, серыми фасадами, отдельно стоящей ванной, душевой комнатой, раздельным унитазом, черно-белой плиткой, керамогранитной плиткой, серыми стенами, полом из керамогранита, врезной раковиной, столешницей из искусственного кварца, серым полом, душем с распашными дверями, белой столешницей, нишей, тумбой под две раковины, встроенной тумбой и панелями на стенах
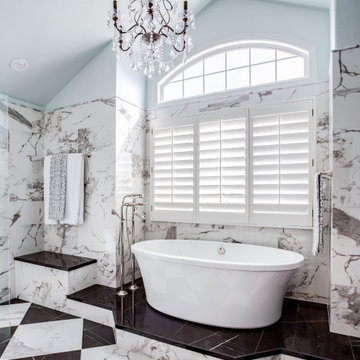
This gorgeous Main Bathroom starts with a sensational entryway a chandelier and black & white statement-making flooring. The first room is an expansive dressing room with a huge mirror that leads into the expansive main bath. The soaking tub is on a raised platform below shuttered windows allowing a ton of natural light as well as privacy. The giant shower is a show stopper with a seat and walk-in entry.
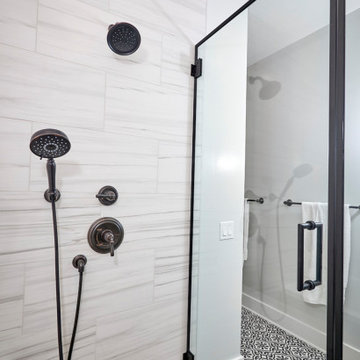
A node to mid-century modern style which can be very chic and trendy, as this style is heating up in many renovation projects. This bathroom remodel has elements that tend towards this leading trend. We love designing your spaces and putting a distinctive style for each client. Must see the before photos and layout of the space. Custom teak vanity cabinet
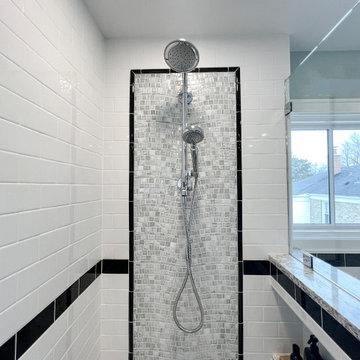
Стильный дизайн: главная ванная комната в классическом стиле с фасадами в стиле шейкер, белыми фасадами, отдельно стоящей ванной, открытым душем, раздельным унитазом, черно-белой плиткой, керамической плиткой, синими стенами, полом из керамической плитки, врезной раковиной, столешницей из искусственного кварца, открытым душем, тумбой под одну раковину, встроенной тумбой и обоями на стенах - последний тренд
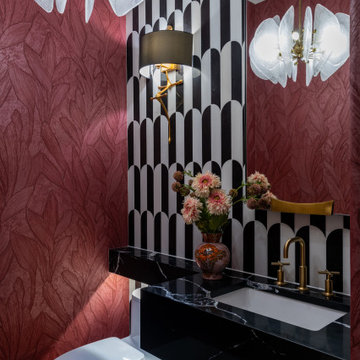
Powder bath becomes an Art Modern Revival retreat delivering serious style and luxury packed into a small space.
Источник вдохновения для домашнего уюта: маленький туалет в стиле модернизм с открытыми фасадами, черными фасадами, унитазом-моноблоком, черно-белой плиткой, мраморной плиткой, красными стенами, полом из керамической плитки, врезной раковиной, столешницей из искусственного кварца, черным полом, черной столешницей, подвесной тумбой и обоями на стенах для на участке и в саду
Источник вдохновения для домашнего уюта: маленький туалет в стиле модернизм с открытыми фасадами, черными фасадами, унитазом-моноблоком, черно-белой плиткой, мраморной плиткой, красными стенами, полом из керамической плитки, врезной раковиной, столешницей из искусственного кварца, черным полом, черной столешницей, подвесной тумбой и обоями на стенах для на участке и в саду
Санузел с черно-белой плиткой и любой отделкой стен – фото дизайна интерьера
7

