Санузел с черно-белой плиткой и любой отделкой стен – фото дизайна интерьера
Сортировать:
Бюджет
Сортировать:Популярное за сегодня
101 - 120 из 741 фото
1 из 3
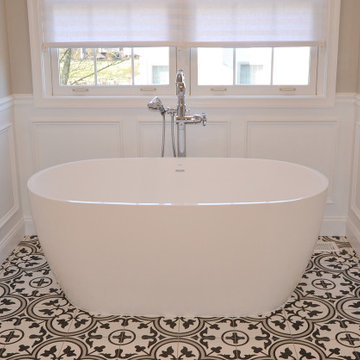
Masterfully designed and executed Master Bath remodel in Landenburg PA. Dual Fabuwood Nexus Frost vanities flank the bathrooms double door entry. A new spacious shower with clean porcelain tiles and clear glass surround replaced the original cramped shower room. The spacious freestanding tub looks perfect in its new custom trimmed opening. The show stopper is the fantastic tile floor; what a classic look and pop of flavor. Kudos to the client and Stacy Nass our selections coordinator on this AWESOME new look.
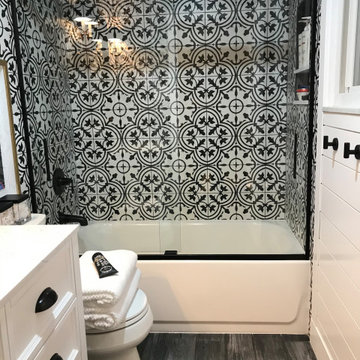
From old 1950"s hall bath to sleek, hip new design and installation
Свежая идея для дизайна: главная ванная комната среднего размера в стиле кантри с фасадами в стиле шейкер, белыми фасадами, ванной в нише, душем над ванной, раздельным унитазом, черно-белой плиткой, цементной плиткой, белыми стенами, полом из керамической плитки, врезной раковиной, столешницей из искусственного кварца, черным полом, душем с раздвижными дверями, белой столешницей, нишей, тумбой под одну раковину, напольной тумбой и стенами из вагонки - отличное фото интерьера
Свежая идея для дизайна: главная ванная комната среднего размера в стиле кантри с фасадами в стиле шейкер, белыми фасадами, ванной в нише, душем над ванной, раздельным унитазом, черно-белой плиткой, цементной плиткой, белыми стенами, полом из керамической плитки, врезной раковиной, столешницей из искусственного кварца, черным полом, душем с раздвижными дверями, белой столешницей, нишей, тумбой под одну раковину, напольной тумбой и стенами из вагонки - отличное фото интерьера

Источник вдохновения для домашнего уюта: детская ванная комната среднего размера в стиле модернизм с фасадами в стиле шейкер, белыми фасадами, душем без бортиков, черно-белой плиткой, цементной плиткой, белыми стенами, полом из керамической плитки, врезной раковиной, столешницей из кварцита, белым полом, душем с распашными дверями, белой столешницей, сиденьем для душа, тумбой под одну раковину, напольной тумбой и стенами из вагонки

Источник вдохновения для домашнего уюта: маленькая ванная комната в стиле лофт с фасадами в стиле шейкер, белыми фасадами, инсталляцией, черно-белой плиткой, консольной раковиной, столешницей из дерева, тумбой под одну раковину, встроенной тумбой и кирпичными стенами для на участке и в саду

This transformation started with a builder grade bathroom and was expanded into a sauna wet room. With cedar walls and ceiling and a custom cedar bench, the sauna heats the space for a relaxing dry heat experience. The goal of this space was to create a sauna in the secondary bathroom and be as efficient as possible with the space. This bathroom transformed from a standard secondary bathroom to a ergonomic spa without impacting the functionality of the bedroom.
This project was super fun, we were working inside of a guest bedroom, to create a functional, yet expansive bathroom. We started with a standard bathroom layout and by building out into the large guest bedroom that was used as an office, we were able to create enough square footage in the bathroom without detracting from the bedroom aesthetics or function. We worked with the client on her specific requests and put all of the materials into a 3D design to visualize the new space.
Houzz Write Up: https://www.houzz.com/magazine/bathroom-of-the-week-stylish-spa-retreat-with-a-real-sauna-stsetivw-vs~168139419
The layout of the bathroom needed to change to incorporate the larger wet room/sauna. By expanding the room slightly it gave us the needed space to relocate the toilet, the vanity and the entrance to the bathroom allowing for the wet room to have the full length of the new space.
This bathroom includes a cedar sauna room that is incorporated inside of the shower, the custom cedar bench follows the curvature of the room's new layout and a window was added to allow the natural sunlight to come in from the bedroom. The aromatic properties of the cedar are delightful whether it's being used with the dry sauna heat and also when the shower is steaming the space. In the shower are matching porcelain, marble-look tiles, with architectural texture on the shower walls contrasting with the warm, smooth cedar boards. Also, by increasing the depth of the toilet wall, we were able to create useful towel storage without detracting from the room significantly.
This entire project and client was a joy to work with.
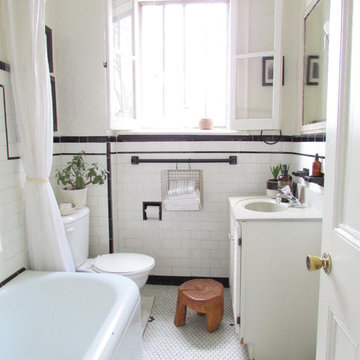
Jenn Hannotte © 2013 Houzz
Свежая идея для дизайна: ванная комната в классическом стиле с белыми фасадами, угловой ванной, душем над ванной, раздельным унитазом, плиткой кабанчик, черно-белой плиткой, белым полом и белой столешницей - отличное фото интерьера
Свежая идея для дизайна: ванная комната в классическом стиле с белыми фасадами, угловой ванной, душем над ванной, раздельным унитазом, плиткой кабанчик, черно-белой плиткой, белым полом и белой столешницей - отличное фото интерьера

Mosaic tile flooring, a marble wainscot and dramatic black and white floral wallpaper create a stunning powder bath.
Идея дизайна: маленький туалет в современном стиле с фасадами островного типа, черными фасадами, унитазом-моноблоком, черно-белой плиткой, мраморной плиткой, разноцветными стенами, мраморным полом, врезной раковиной, мраморной столешницей, разноцветным полом, черной столешницей, напольной тумбой и обоями на стенах для на участке и в саду
Идея дизайна: маленький туалет в современном стиле с фасадами островного типа, черными фасадами, унитазом-моноблоком, черно-белой плиткой, мраморной плиткой, разноцветными стенами, мраморным полом, врезной раковиной, мраморной столешницей, разноцветным полом, черной столешницей, напольной тумбой и обоями на стенах для на участке и в саду
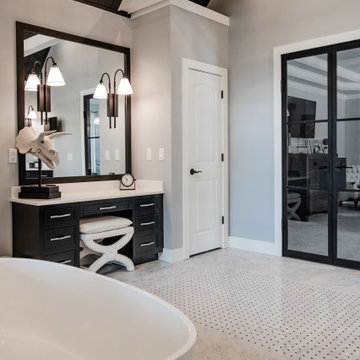
Идея дизайна: большая главная ванная комната в стиле неоклассика (современная классика) с фасадами с декоративным кантом, черными фасадами, отдельно стоящей ванной, угловым душем, раздельным унитазом, черно-белой плиткой, керамогранитной плиткой, серыми стенами, полом из керамогранита, врезной раковиной, столешницей из искусственного кварца, белым полом, душем с распашными дверями, белой столешницей, сиденьем для душа, тумбой под две раковины, встроенной тумбой, балками на потолке и стенами из вагонки

На фото: ванная комната среднего размера в стиле модернизм с фасадами в стиле шейкер, белыми фасадами, душем без бортиков, черно-белой плиткой, цементной плиткой, белыми стенами, полом из керамической плитки, врезной раковиной, столешницей из кварцита, белым полом, душем с распашными дверями, белой столешницей, сиденьем для душа, тумбой под одну раковину, стенами из вагонки и встроенной тумбой с

На фото: маленький туалет с любым типом туалета в стиле фьюжн с фасадами с декоративным кантом, зелеными фасадами, черно-белой плиткой, мраморной плиткой, зелеными стенами, полом из мозаичной плитки, монолитной раковиной, столешницей из искусственного кварца, белым полом, белой столешницей, напольной тумбой и обоями на стенах для на участке и в саду

This beautifully crafted master bathroom plays off the contrast of the blacks and white while highlighting an off yellow accent. The layout and use of space allows for the perfect retreat at the end of the day.

Стильный дизайн: ванная комната среднего размера в стиле кантри с фасадами в стиле шейкер, зелеными фасадами, душем без бортиков, черно-белой плиткой, керамической плиткой, черными стенами, полом из керамической плитки, врезной раковиной, столешницей из искусственного кварца, серым полом, душем с распашными дверями, белой столешницей, тумбой под одну раковину, встроенной тумбой и стенами из вагонки - последний тренд

На фото: главная ванная комната в классическом стиле с мраморной столешницей, плиткой кабанчик, душем над ванной, консольной раковиной, полом из мозаичной плитки, ванной в нише, черными стенами, черно-белой плиткой и акцентной стеной

This transformation started with a builder grade bathroom and was expanded into a sauna wet room. With cedar walls and ceiling and a custom cedar bench, the sauna heats the space for a relaxing dry heat experience. The goal of this space was to create a sauna in the secondary bathroom and be as efficient as possible with the space. This bathroom transformed from a standard secondary bathroom to a ergonomic spa without impacting the functionality of the bedroom.
This project was super fun, we were working inside of a guest bedroom, to create a functional, yet expansive bathroom. We started with a standard bathroom layout and by building out into the large guest bedroom that was used as an office, we were able to create enough square footage in the bathroom without detracting from the bedroom aesthetics or function. We worked with the client on her specific requests and put all of the materials into a 3D design to visualize the new space.
Houzz Write Up: https://www.houzz.com/magazine/bathroom-of-the-week-stylish-spa-retreat-with-a-real-sauna-stsetivw-vs~168139419
The layout of the bathroom needed to change to incorporate the larger wet room/sauna. By expanding the room slightly it gave us the needed space to relocate the toilet, the vanity and the entrance to the bathroom allowing for the wet room to have the full length of the new space.
This bathroom includes a cedar sauna room that is incorporated inside of the shower, the custom cedar bench follows the curvature of the room's new layout and a window was added to allow the natural sunlight to come in from the bedroom. The aromatic properties of the cedar are delightful whether it's being used with the dry sauna heat and also when the shower is steaming the space. In the shower are matching porcelain, marble-look tiles, with architectural texture on the shower walls contrasting with the warm, smooth cedar boards. Also, by increasing the depth of the toilet wall, we were able to create useful towel storage without detracting from the room significantly.
This entire project and client was a joy to work with.

To break up all the white tile, a black border was included to define the shower space, and outline the room.
Идея дизайна: маленькая главная ванная комната в стиле кантри с фасадами с утопленной филенкой, черными фасадами, отдельно стоящей ванной, душем в нише, раздельным унитазом, черно-белой плиткой, керамической плиткой, серыми стенами, полом из керамической плитки, врезной раковиной, столешницей из кварцита, белым полом, душем с распашными дверями, белой столешницей, сиденьем для душа, тумбой под одну раковину, встроенной тумбой и панелями на стенах для на участке и в саду
Идея дизайна: маленькая главная ванная комната в стиле кантри с фасадами с утопленной филенкой, черными фасадами, отдельно стоящей ванной, душем в нише, раздельным унитазом, черно-белой плиткой, керамической плиткой, серыми стенами, полом из керамической плитки, врезной раковиной, столешницей из кварцита, белым полом, душем с распашными дверями, белой столешницей, сиденьем для душа, тумбой под одну раковину, встроенной тумбой и панелями на стенах для на участке и в саду
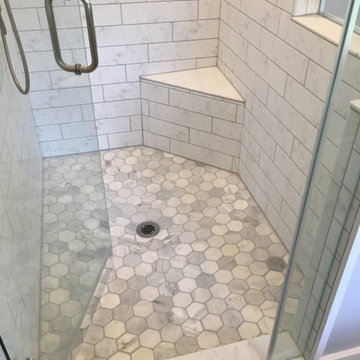
Small master bathroom renovation. Justin and Kelley wanted me to make the shower bigger by removing a partition wall and by taking space from a closet behind the shower wall. Also, I added hidden medicine cabinets behind the apparent hanging mirrors.

Black and White Marble Bathroom. Exclusive luxury style. Large scale natural stone.
Свежая идея для дизайна: ванная комната среднего размера в современном стиле с плоскими фасадами, черными фасадами, отдельно стоящей ванной, черно-белой плиткой, мраморной плиткой, белыми стенами, мраморным полом, настольной раковиной, белым полом, нишей, тумбой под две раковины, встроенной тумбой и деревянными стенами - отличное фото интерьера
Свежая идея для дизайна: ванная комната среднего размера в современном стиле с плоскими фасадами, черными фасадами, отдельно стоящей ванной, черно-белой плиткой, мраморной плиткой, белыми стенами, мраморным полом, настольной раковиной, белым полом, нишей, тумбой под две раковины, встроенной тумбой и деревянными стенами - отличное фото интерьера
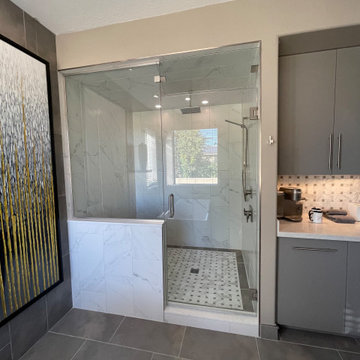
На фото: большая главная, серо-белая ванная комната в современном стиле с плоскими фасадами, серыми фасадами, отдельно стоящей ванной, душевой комнатой, раздельным унитазом, черно-белой плиткой, керамогранитной плиткой, серыми стенами, полом из керамогранита, врезной раковиной, столешницей из искусственного кварца, серым полом, душем с распашными дверями, белой столешницей, нишей, тумбой под две раковины, встроенной тумбой и панелями на стенах

Master Ensuite
Идея дизайна: большая главная ванная комната, совмещенная с туалетом в современном стиле с плоскими фасадами, черными фасадами, отдельно стоящей ванной, черно-белой плиткой, плиткой из листового камня, белыми стенами, настольной раковиной, серым полом, тумбой под две раковины, открытым душем, полом из керамогранита, столешницей из искусственного камня, открытым душем, серой столешницей, любым потолком и любой отделкой стен
Идея дизайна: большая главная ванная комната, совмещенная с туалетом в современном стиле с плоскими фасадами, черными фасадами, отдельно стоящей ванной, черно-белой плиткой, плиткой из листового камня, белыми стенами, настольной раковиной, серым полом, тумбой под две раковины, открытым душем, полом из керамогранита, столешницей из искусственного камня, открытым душем, серой столешницей, любым потолком и любой отделкой стен
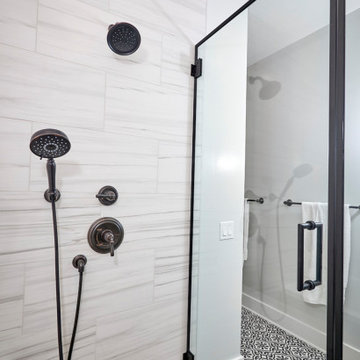
A node to mid-century modern style which can be very chic and trendy, as this style is heating up in many renovation projects. This bathroom remodel has elements that tend towards this leading trend. We love designing your spaces and putting a distinctive style for each client. Must see the before photos and layout of the space. Custom teak vanity cabinet
Санузел с черно-белой плиткой и любой отделкой стен – фото дизайна интерьера
6

