Санузел с черно-белой плиткой и любой отделкой стен – фото дизайна интерьера
Сортировать:
Бюджет
Сортировать:Популярное за сегодня
81 - 100 из 741 фото
1 из 3
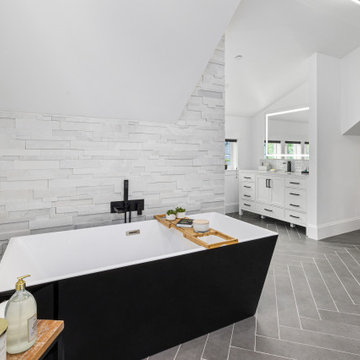
На фото: огромная главная ванная комната в стиле неоклассика (современная классика) с фасадами в стиле шейкер, белыми фасадами, отдельно стоящей ванной, душевой комнатой, унитазом-моноблоком, черно-белой плиткой, керамической плиткой, белыми стенами, полом из керамогранита, врезной раковиной, столешницей из искусственного кварца, серым полом, душем с распашными дверями, белой столешницей, сиденьем для душа, тумбой под одну раковину, напольной тумбой, сводчатым потолком и кирпичными стенами

This transformation started with a builder grade bathroom and was expanded into a sauna wet room. With cedar walls and ceiling and a custom cedar bench, the sauna heats the space for a relaxing dry heat experience. The goal of this space was to create a sauna in the secondary bathroom and be as efficient as possible with the space. This bathroom transformed from a standard secondary bathroom to a ergonomic spa without impacting the functionality of the bedroom.
This project was super fun, we were working inside of a guest bedroom, to create a functional, yet expansive bathroom. We started with a standard bathroom layout and by building out into the large guest bedroom that was used as an office, we were able to create enough square footage in the bathroom without detracting from the bedroom aesthetics or function. We worked with the client on her specific requests and put all of the materials into a 3D design to visualize the new space.
Houzz Write Up: https://www.houzz.com/magazine/bathroom-of-the-week-stylish-spa-retreat-with-a-real-sauna-stsetivw-vs~168139419
The layout of the bathroom needed to change to incorporate the larger wet room/sauna. By expanding the room slightly it gave us the needed space to relocate the toilet, the vanity and the entrance to the bathroom allowing for the wet room to have the full length of the new space.
This bathroom includes a cedar sauna room that is incorporated inside of the shower, the custom cedar bench follows the curvature of the room's new layout and a window was added to allow the natural sunlight to come in from the bedroom. The aromatic properties of the cedar are delightful whether it's being used with the dry sauna heat and also when the shower is steaming the space. In the shower are matching porcelain, marble-look tiles, with architectural texture on the shower walls contrasting with the warm, smooth cedar boards. Also, by increasing the depth of the toilet wall, we were able to create useful towel storage without detracting from the room significantly.
This entire project and client was a joy to work with.
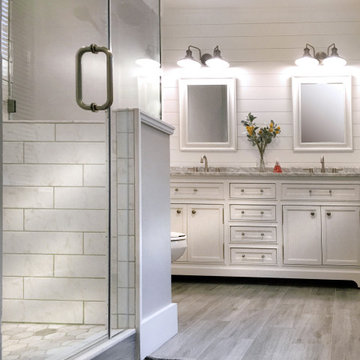
Small master bathroom renovation. Justin and Kelley wanted me to make the shower bigger by removing a partition wall and by taking space from a closet behind the shower wall. Also, I added hidden medicine cabinets behind the apparent hanging mirrors.

The master bath is a true oasis, with white marble on the floor, countertop and backsplash, in period-appropriate subway and basket-weave patterns. Wall and floor-mounted chrome fixtures at the sink, tub and shower provide vintage charm and contemporary function. Chrome accents are also found in the light fixtures, cabinet hardware and accessories. The heated towel bars and make-up area with lit mirror provide added luxury. Access to the master closet is through the wood 5-panel pocket door.

The "before" of this project was an all-out turquoise, 80's style bathroom that was cramped and needed a lot of help. The client wanted a clean, calming bathroom that made full use of the limited space. The apartment was in a prewar building, so we sought to preserve the building's rich history while creating a sleek and modern design.
To open up the space, we switched out an old tub and replaced it with a claw foot tub, then took out the vanity and put in a pedestal sink, making up for the lost storage with a medicine cabinet. Marble subway tiles, brass details, and contrasting black floor tiles add to the industrial charm, creating a chic but clean palette.

На фото: главная ванная комната в классическом стиле с мраморной столешницей, плиткой кабанчик, душем над ванной, консольной раковиной, полом из мозаичной плитки, ванной в нише, черными стенами, черно-белой плиткой и акцентной стеной

Стильный дизайн: ванная комната среднего размера в стиле неоклассика (современная классика) с фасадами островного типа, черными фасадами, отдельно стоящей ванной, душевой комнатой, раздельным унитазом, черно-белой плиткой, мраморной плиткой, разноцветными стенами, полом из цементной плитки, врезной раковиной, столешницей из искусственного камня, разноцветным полом, открытым душем, белой столешницей, тумбой под одну раковину, напольной тумбой и обоями на стенах - последний тренд

MN 3/4 Bathroom with a blue vanity featuring white countertops and tiled walls
Свежая идея для дизайна: маленькая ванная комната в стиле модернизм с плоскими фасадами, синими фасадами, отдельно стоящей ванной, открытым душем, раздельным унитазом, черно-белой плиткой, керамической плиткой, серыми стенами, полом из керамической плитки, душевой кабиной, накладной раковиной, столешницей из гранита, белым полом, душем с распашными дверями, белой столешницей, нишей, тумбой под одну раковину, напольной тумбой, потолком с обоями и обоями на стенах для на участке и в саду - отличное фото интерьера
Свежая идея для дизайна: маленькая ванная комната в стиле модернизм с плоскими фасадами, синими фасадами, отдельно стоящей ванной, открытым душем, раздельным унитазом, черно-белой плиткой, керамической плиткой, серыми стенами, полом из керамической плитки, душевой кабиной, накладной раковиной, столешницей из гранита, белым полом, душем с распашными дверями, белой столешницей, нишей, тумбой под одну раковину, напольной тумбой, потолком с обоями и обоями на стенах для на участке и в саду - отличное фото интерьера

Идея дизайна: большой совмещенный санузел в стиле кантри с фасадами с выступающей филенкой, серыми фасадами, черно-белой плиткой, керамической плиткой, серыми стенами, полом из керамической плитки, столешницей из искусственного камня, черным полом, белой столешницей, тумбой под две раковины, встроенной тумбой и стенами из вагонки

На фото: большая главная ванная комната в стиле неоклассика (современная классика) с фасадами с декоративным кантом, черными фасадами, отдельно стоящей ванной, угловым душем, раздельным унитазом, черно-белой плиткой, керамогранитной плиткой, серыми стенами, полом из керамогранита, врезной раковиной, столешницей из искусственного кварца, белым полом, душем с распашными дверями, белой столешницей, сиденьем для душа, тумбой под две раковины, встроенной тумбой, балками на потолке и стенами из вагонки с
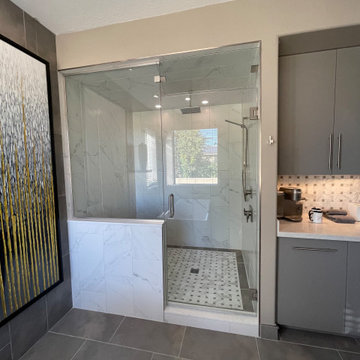
На фото: большая главная, серо-белая ванная комната в современном стиле с плоскими фасадами, серыми фасадами, отдельно стоящей ванной, душевой комнатой, раздельным унитазом, черно-белой плиткой, керамогранитной плиткой, серыми стенами, полом из керамогранита, врезной раковиной, столешницей из искусственного кварца, серым полом, душем с распашными дверями, белой столешницей, нишей, тумбой под две раковины, встроенной тумбой и панелями на стенах

Пример оригинального дизайна: маленький туалет в стиле ретро с плоскими фасадами, коричневыми фасадами, унитазом-моноблоком, черно-белой плиткой, керамической плиткой, светлым паркетным полом, настольной раковиной, столешницей из искусственного кварца, коричневым полом, белой столешницей, подвесной тумбой и обоями на стенах для на участке и в саду

Идея дизайна: ванная комната среднего размера в стиле неоклассика (современная классика) с белыми фасадами, отдельно стоящей ванной, открытым душем, унитазом-моноблоком, черно-белой плиткой, керамической плиткой, белыми стенами, полом из керамогранита, монолитной раковиной, столешницей из искусственного камня, черным полом, открытым душем, белой столешницей, нишей, тумбой под одну раковину, подвесной тумбой, обоями на стенах и фасадами в стиле шейкер
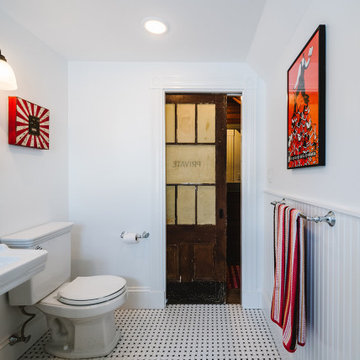
Dorchester, MA -- “Deco Primary Bath and Attic Guest Bath” Design Services and Construction. A dated primary bath was re-imagined to reflect the homeowners love for their period home. The addition of an attic bath turned a dark storage space into charming guest quarters. A stunning transformation.
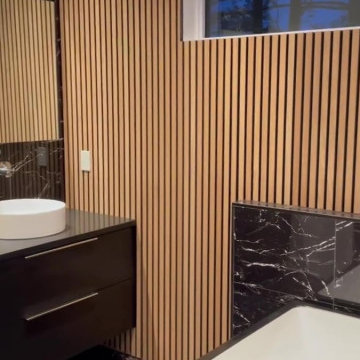
Идея дизайна: главная ванная комната среднего размера в современном стиле с плоскими фасадами, черными фасадами, накладной ванной, унитазом-моноблоком, черно-белой плиткой, мраморной плиткой, черными стенами, мраморным полом, настольной раковиной, столешницей из ламината, черным полом, черной столешницей, тумбой под одну раковину, подвесной тумбой и деревянными стенами
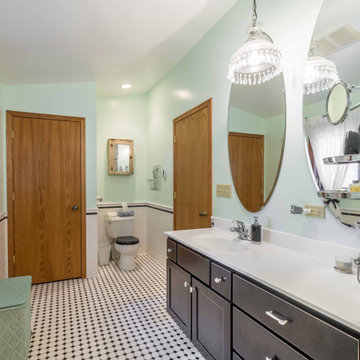
Стильный дизайн: главная ванная комната среднего размера, в белых тонах с отделкой деревом в стиле шебби-шик с отдельно стоящей ванной, унитазом-моноблоком, керамической плиткой, полом из керамической плитки, настольной раковиной, белым полом, белой столешницей, тумбой под одну раковину, напольной тумбой, потолком с обоями, панелями на стенах, фасадами с выступающей филенкой, темными деревянными фасадами, душем над ванной, черно-белой плиткой, белыми стенами, столешницей из известняка, шторкой для ванной и зеркалом с подсветкой - последний тренд
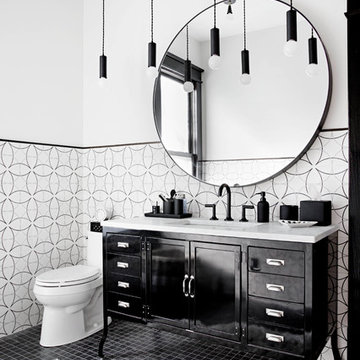
Caroline Sharpnack
Идея дизайна: ванная комната в стиле неоклассика (современная классика) с черными фасадами, черно-белой плиткой, белыми стенами, врезной раковиной, черным полом и фасадами в стиле шейкер
Идея дизайна: ванная комната в стиле неоклассика (современная классика) с черными фасадами, черно-белой плиткой, белыми стенами, врезной раковиной, черным полом и фасадами в стиле шейкер
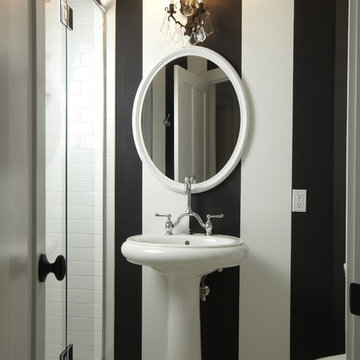
Стильный дизайн: ванная комната в классическом стиле с раковиной с пьедесталом, плиткой кабанчик и черно-белой плиткой - последний тренд

Источник вдохновения для домашнего уюта: огромная главная ванная комната в стиле неоклассика (современная классика) с фасадами с утопленной филенкой, черными фасадами, отдельно стоящей ванной, двойным душем, унитазом-моноблоком, черно-белой плиткой, керамогранитной плиткой, серыми стенами, полом из керамогранита, врезной раковиной, столешницей из искусственного кварца, белым полом, душем с распашными дверями, белой столешницей, сиденьем для душа, тумбой под две раковины, встроенной тумбой и панелями на стенах

Luxury en-suite with full size rain shower, pedestal freestanding bathtub. Wood, slate & limestone tiles creating an opulent environment. Wood theme is echoed in the feature wall fresco of Tropical Forests and verdant interior planting creating a sense of calm and peace. Subtle bathroom lighting, downlights and floor uplights cast light against the wall and floor for evening bathing.
Санузел с черно-белой плиткой и любой отделкой стен – фото дизайна интерьера
5

