Санузел с бежевыми стенами и подвесной раковиной – фото дизайна интерьера
Сортировать:
Бюджет
Сортировать:Популярное за сегодня
141 - 160 из 3 344 фото
1 из 3
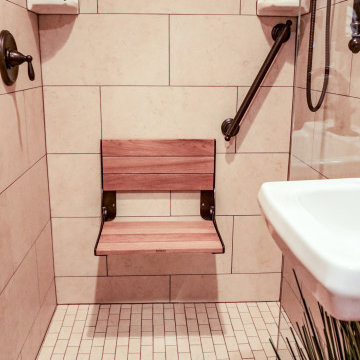
Our client facing mobility issues wanted to stay in the home he had purchased with his wife in 1963, and raised his family in. He needed a bathroom on the first floor, because he had decided he was not moving.
We needed to create an accessible full bath on his first floor using existing space. We used a portion of his sitting room/office for the bathroom and his family moved his couch and tv to the other half, and then turned his living room into his new bedroom.
We converted half of his sitting room to a wet room. The space was directly above plumbing in the basement and also had a window.
The shower space does not have an enclosure, only a 17-inch glass panel to protect the medicine cabinet and sink. We added a wall sink to keep floor space open and a large doubled mirror medicine cabinet to provide ample storage.
The finishing touch was a pocket door for access; the client chose a door that mirrors the front door which added a bit of interest to the area.
We also removed the existing carpeting from the first floor after well-preserved pine flooring was discovered underneath the carpet. When the construction was complete the family redecorated the entire first floor to create a bedroom and sitting area.
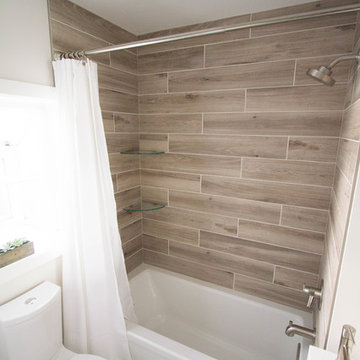
With the removal of the previous soffit above tub shower space, the bathroom feels much more open allowing for natural light to make the space feel even more spacious.
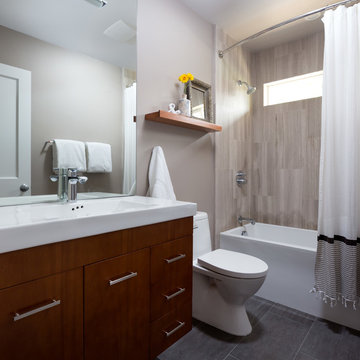
This double bath renovation was done after the client's children left for college and both bathrooms needed some attention. These bathrooms were designed with a modern aesthetic and interpreted through a warm lens. I researched, selected and recommended the design direction of each bath so that they related but the two still had their own feel. We used high end plumbing and cabinetry throughout. Subtle use of color and texture warm up each space and make each one unique. Photo credit: Peter Lyons
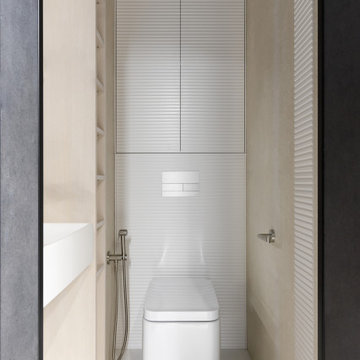
Источник вдохновения для домашнего уюта: маленький туалет: освещение в современном стиле с плоскими фасадами, светлыми деревянными фасадами, инсталляцией, бежевой плиткой, керамогранитной плиткой, бежевыми стенами, полом из керамогранита, подвесной раковиной, белым полом, напольной тумбой и панелями на стенах для на участке и в саду
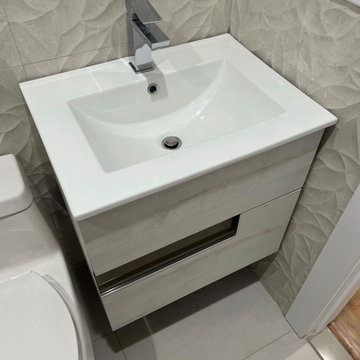
Идея дизайна: туалет среднего размера в стиле модернизм с плоскими фасадами, бежевыми фасадами, бежевой плиткой, керамогранитной плиткой, бежевыми стенами, подвесной раковиной, мраморной столешницей, бежевым полом, белой столешницей и подвесной тумбой
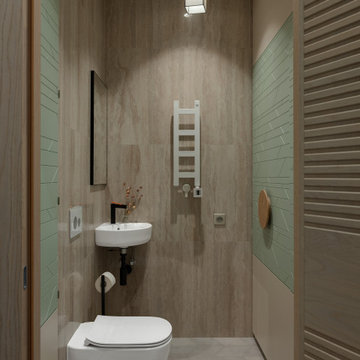
Пример оригинального дизайна: маленький туалет в восточном стиле с инсталляцией, бежевой плиткой, керамической плиткой, бежевыми стенами, полом из керамической плитки, подвесной раковиной и серым полом для на участке и в саду
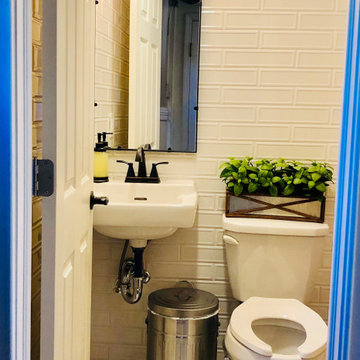
A very challenging job in working with a very small space of an 1927 church. Our job was to add two identical power rooms, under the stairs in the back of the building. The results were amazing and clients were pleased, many could not believe this could be done with he space we were given.
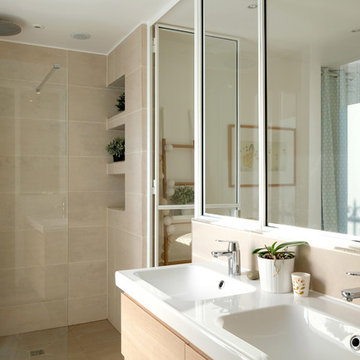
Salle de bain lumineuse séparée des chambres par une verrière intérieure en acier laqué blanc.
Meuble et vasque Ikea. Mitigeurs Grohe. Robinetterie douche Hudson Reed. Carrelage Mosa.
© Delphine LE MOINE
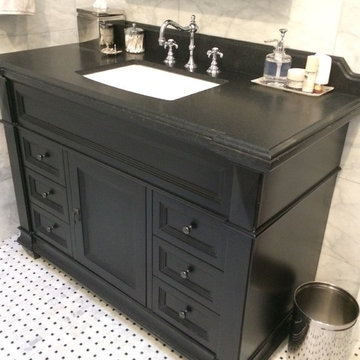
Идея дизайна: ванная комната среднего размера в классическом стиле с фасадами островного типа, черными фасадами, бежевой плиткой, черно-белой плиткой, каменной плиткой, бежевыми стенами, подвесной раковиной и столешницей из гранита
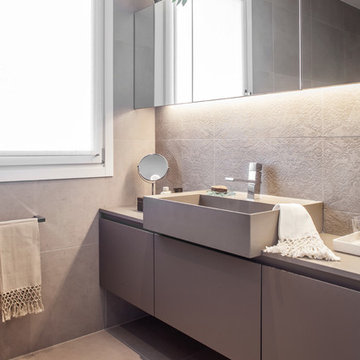
Il bagno padronale, annesso come dicevamo alla camera da letto, comprende un sistema di contenitori sospesi in nicchia, con lavabo in appoggio, più un sistema di pensili con anta a specchio, caratterizzati da un doppio profilo luminoso integrato, inferiore e superiore.
La luce con effetto wall-washed permette di valorizzare il rivestimento a parete, in gres porcellanato, con un disegno monocromo a bassorilievo, che simula un tessuto antico e conferisce una nota romantica e femminile alla stanza da bagno. I rivestimenti coordinati in gres porcellanato, a pavimento ed a parete, mantengono la paletta di colori che sposa un beige - cipria neutro. Il bagno si compone poi sul lato opposto di una vasca - con uso doccia - in nicchia, di ampie dimensioni.
Enrico Del Zotto fotografo.
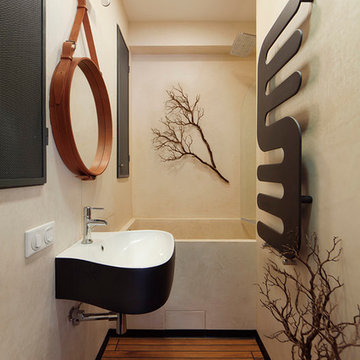
Источник вдохновения для домашнего уюта: узкая и длинная главная ванная комната в современном стиле с ванной в нише, душем над ванной, бежевыми стенами и подвесной раковиной
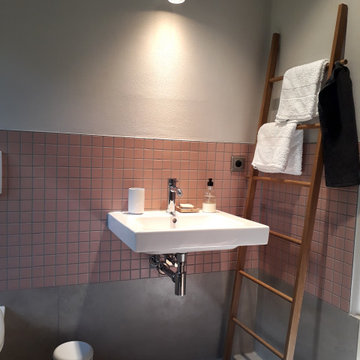
Duschbad im 1. OG eines Ferienhauses in der Lüneburger Heide.
Стильный дизайн: маленькая ванная комната в скандинавском стиле с угловым душем, инсталляцией, бежевыми стенами, полом из керамической плитки, душевой кабиной, подвесной раковиной, бежевым полом, душем с распашными дверями, тумбой под одну раковину и подвесной тумбой для на участке и в саду - последний тренд
Стильный дизайн: маленькая ванная комната в скандинавском стиле с угловым душем, инсталляцией, бежевыми стенами, полом из керамической плитки, душевой кабиной, подвесной раковиной, бежевым полом, душем с распашными дверями, тумбой под одну раковину и подвесной тумбой для на участке и в саду - последний тренд
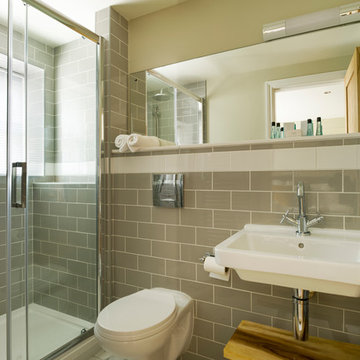
A classical bathroom design complimenting the old buildings character and feels contemporary while appropriate. A large fitted mirror above a shelf opened up this small bathroom.
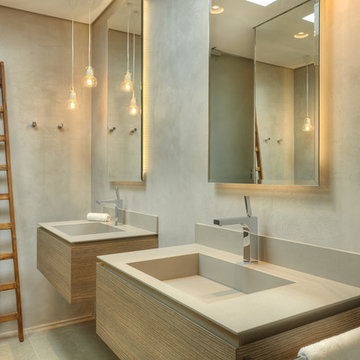
Luc Boegly
Свежая идея для дизайна: ванная комната в современном стиле с бежевой плиткой, бежевыми стенами, подвесной раковиной и столешницей из искусственного камня - отличное фото интерьера
Свежая идея для дизайна: ванная комната в современном стиле с бежевой плиткой, бежевыми стенами, подвесной раковиной и столешницей из искусственного камня - отличное фото интерьера
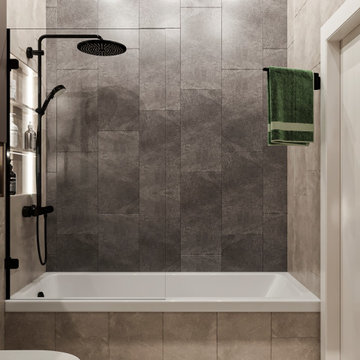
Ванная комната, проект евродвушки 45 м2, Москва
Источник вдохновения для домашнего уюта: маленькая главная ванная комната со стиральной машиной с плоскими фасадами, накладной ванной, бежевой плиткой, керамогранитной плиткой, бежевыми стенами, полом из керамогранита, подвесной раковиной, бежевым полом, белой столешницей, тумбой под одну раковину и подвесной тумбой для на участке и в саду
Источник вдохновения для домашнего уюта: маленькая главная ванная комната со стиральной машиной с плоскими фасадами, накладной ванной, бежевой плиткой, керамогранитной плиткой, бежевыми стенами, полом из керамогранита, подвесной раковиной, бежевым полом, белой столешницей, тумбой под одну раковину и подвесной тумбой для на участке и в саду
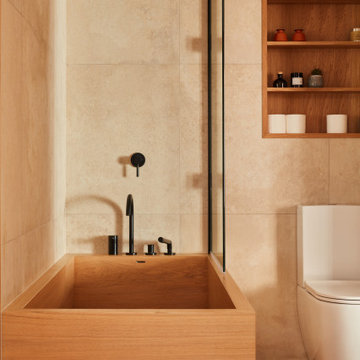
For our full portfolio, see https://blackandmilk.co.uk/interior-design-portfolio/
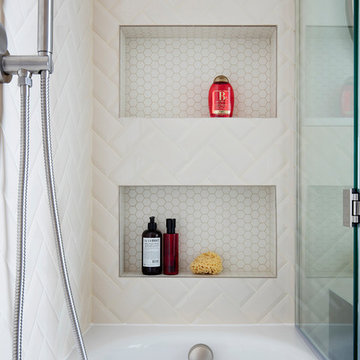
David Giles
На фото: ванная комната среднего размера в стиле ретро с стеклянными фасадами, коричневыми фасадами, накладной ванной, открытым душем, инсталляцией, бежевой плиткой, бежевыми стенами, душевой кабиной, подвесной раковиной и открытым душем с
На фото: ванная комната среднего размера в стиле ретро с стеклянными фасадами, коричневыми фасадами, накладной ванной, открытым душем, инсталляцией, бежевой плиткой, бежевыми стенами, душевой кабиной, подвесной раковиной и открытым душем с
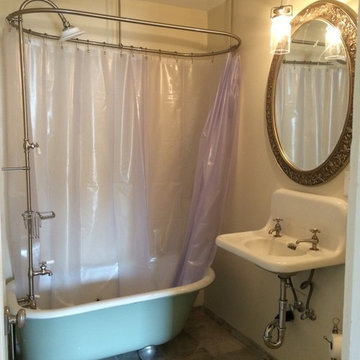
Свежая идея для дизайна: маленькая ванная комната в современном стиле с открытыми фасадами, ванной на ножках, душем над ванной, бежевыми стенами, полом из керамической плитки, душевой кабиной, подвесной раковиной и столешницей из искусственного камня для на участке и в саду - отличное фото интерьера

A small space deserves just as much attention as a large space. This powder room is long and narrow. We didn't have the luxury of adding a vanity under the sink which also wouldn't have provided much storage since the plumbing would have taken up most of it. Using our creativity we devised a way to introduce corner/upper storage while adding a counter surface to this small space through custom millwork. We added visual interest behind the toilet by stacking three dimensional white porcelain tile.
Photographer: Stephani Buchman

Bright and airy ensuite attic bathroom with bespoke joinery. Porcelain wall tiles and encaustic tiles on the floor.
Источник вдохновения для домашнего уюта: маленькая главная ванная комната в стиле неоклассика (современная классика) с плоскими фасадами, темными деревянными фасадами, душем без бортиков, инсталляцией, бежевой плиткой, керамогранитной плиткой, бежевыми стенами, полом из цементной плитки, подвесной раковиной, столешницей из искусственного кварца, синим полом, душем с распашными дверями, белой столешницей, нишей, тумбой под одну раковину и подвесной тумбой для на участке и в саду
Источник вдохновения для домашнего уюта: маленькая главная ванная комната в стиле неоклассика (современная классика) с плоскими фасадами, темными деревянными фасадами, душем без бортиков, инсталляцией, бежевой плиткой, керамогранитной плиткой, бежевыми стенами, полом из цементной плитки, подвесной раковиной, столешницей из искусственного кварца, синим полом, душем с распашными дверями, белой столешницей, нишей, тумбой под одну раковину и подвесной тумбой для на участке и в саду
Санузел с бежевыми стенами и подвесной раковиной – фото дизайна интерьера
8

