Санузел с бежевыми стенами и подвесной раковиной – фото дизайна интерьера
Сортировать:
Бюджет
Сортировать:Популярное за сегодня
181 - 200 из 3 347 фото
1 из 3
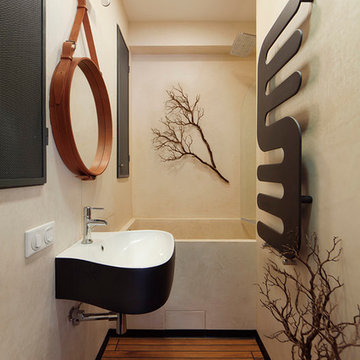
Источник вдохновения для домашнего уюта: узкая и длинная главная ванная комната в современном стиле с ванной в нише, душем над ванной, бежевыми стенами и подвесной раковиной
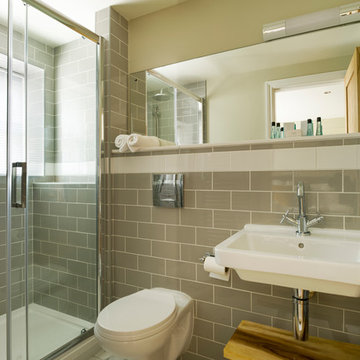
A classical bathroom design complimenting the old buildings character and feels contemporary while appropriate. A large fitted mirror above a shelf opened up this small bathroom.
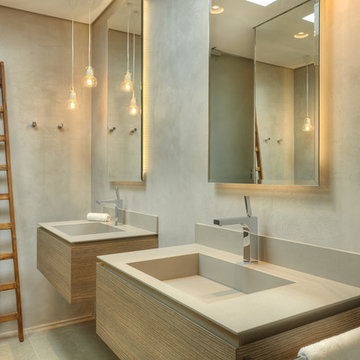
Luc Boegly
Свежая идея для дизайна: ванная комната в современном стиле с бежевой плиткой, бежевыми стенами, подвесной раковиной и столешницей из искусственного камня - отличное фото интерьера
Свежая идея для дизайна: ванная комната в современном стиле с бежевой плиткой, бежевыми стенами, подвесной раковиной и столешницей из искусственного камня - отличное фото интерьера
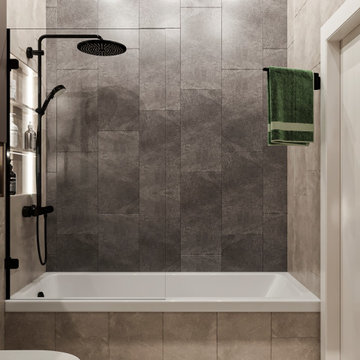
Ванная комната, проект евродвушки 45 м2, Москва
Источник вдохновения для домашнего уюта: маленькая главная ванная комната со стиральной машиной с плоскими фасадами, накладной ванной, бежевой плиткой, керамогранитной плиткой, бежевыми стенами, полом из керамогранита, подвесной раковиной, бежевым полом, белой столешницей, тумбой под одну раковину и подвесной тумбой для на участке и в саду
Источник вдохновения для домашнего уюта: маленькая главная ванная комната со стиральной машиной с плоскими фасадами, накладной ванной, бежевой плиткой, керамогранитной плиткой, бежевыми стенами, полом из керамогранита, подвесной раковиной, бежевым полом, белой столешницей, тумбой под одну раковину и подвесной тумбой для на участке и в саду
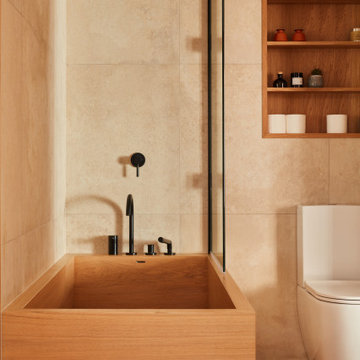
For our full portfolio, see https://blackandmilk.co.uk/interior-design-portfolio/
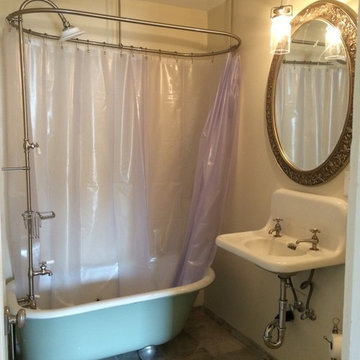
Свежая идея для дизайна: маленькая ванная комната в современном стиле с открытыми фасадами, ванной на ножках, душем над ванной, бежевыми стенами, полом из керамической плитки, душевой кабиной, подвесной раковиной и столешницей из искусственного камня для на участке и в саду - отличное фото интерьера

A small space deserves just as much attention as a large space. This powder room is long and narrow. We didn't have the luxury of adding a vanity under the sink which also wouldn't have provided much storage since the plumbing would have taken up most of it. Using our creativity we devised a way to introduce corner/upper storage while adding a counter surface to this small space through custom millwork. We added visual interest behind the toilet by stacking three dimensional white porcelain tile.
Photographer: Stephani Buchman

Идея дизайна: туалет в современном стиле с инсталляцией, бежевыми стенами, подвесной раковиной и бежевым полом

These geometric, candy coloured tiles are the hero of this bathroom. Playful, bright and heartening on the eye. The built in storage and tiles in the same colour make the bathroom feel bright and open.
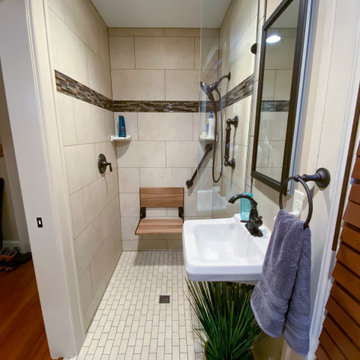
Our client facing mobility issues wanted to stay in the home he had purchased with his wife in 1963, and raised his family in. He needed a bathroom on the first floor, because he had decided he was not moving.
We needed to create an accessible full bath on his first floor using existing space. We used a portion of his sitting room/office for the bathroom and his family moved his couch and tv to the other half, and then turned his living room into his new bedroom.
We converted half of his sitting room to a wet room. The space was directly above plumbing in the basement and also had a window.
The shower space does not have an enclosure, only a 17-inch glass panel to protect the medicine cabinet and sink. We added a wall sink to keep floor space open and a large doubled mirror medicine cabinet to provide ample storage.
The finishing touch was a pocket door for access; the client chose a door that mirrors the front door which added a bit of interest to the area.
We also removed the existing carpeting from the first floor after well-preserved pine flooring was discovered underneath the carpet. When the construction was complete the family redecorated the entire first floor to create a bedroom and sitting area.
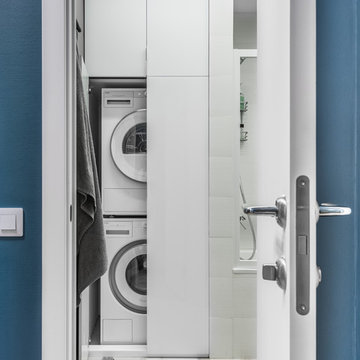
Вид из прихожей в ванную на шкаф со стиральной и сушильной машинами.
На фото: главная ванная комната среднего размера в современном стиле с плоскими фасадами, белыми фасадами, ванной в нише, душем над ванной, белой плиткой, керамической плиткой, бежевыми стенами, полом из керамогранита, подвесной раковиной, бежевым полом и душем с раздвижными дверями с
На фото: главная ванная комната среднего размера в современном стиле с плоскими фасадами, белыми фасадами, ванной в нише, душем над ванной, белой плиткой, керамической плиткой, бежевыми стенами, полом из керамогранита, подвесной раковиной, бежевым полом и душем с раздвижными дверями с
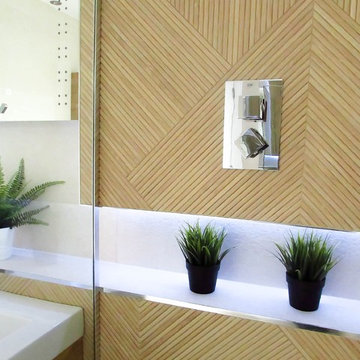
Elegant contemporary bathroom design with calm & light tones. We used tiles with effect of natural material finish, clean lines, recessed lighting with soft illumination and functional shelves with stream line.
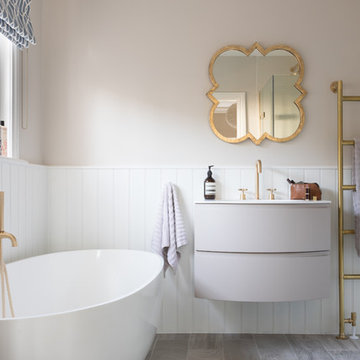
We worked very closely with our client Claire at Ciel Interior Design on this project. This bathroom was for two children to share, so it was important to avoid any hard edges so we opted for products with soft curves. Brass accents were throughout the whole property so it was important to incorporate these into the bathroom too.
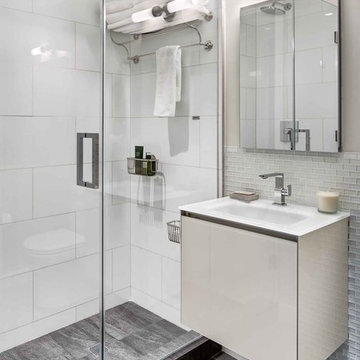
Small Bathroom renovation for the downtown Manhattan project.
Photos by Richard Cadan Photography
Пример оригинального дизайна: ванная комната среднего размера в современном стиле с душем в нише, душевой кабиной, подвесной раковиной, плоскими фасадами, стеклянной плиткой, бежевыми стенами, полом из керамогранита, серым полом и душем с распашными дверями
Пример оригинального дизайна: ванная комната среднего размера в современном стиле с душем в нише, душевой кабиной, подвесной раковиной, плоскими фасадами, стеклянной плиткой, бежевыми стенами, полом из керамогранита, серым полом и душем с распашными дверями
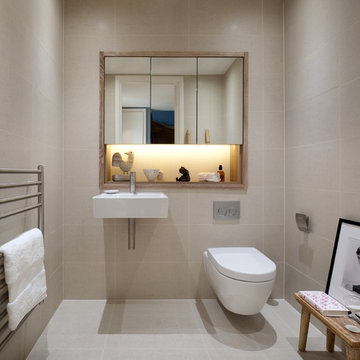
Photographer: Philip Vile
Источник вдохновения для домашнего уюта: маленькая ванная комната в современном стиле с подвесной раковиной, инсталляцией, бежевой плиткой, керамической плиткой, полом из керамической плитки, душевой кабиной и бежевыми стенами для на участке и в саду
Источник вдохновения для домашнего уюта: маленькая ванная комната в современном стиле с подвесной раковиной, инсталляцией, бежевой плиткой, керамической плиткой, полом из керамической плитки, душевой кабиной и бежевыми стенами для на участке и в саду
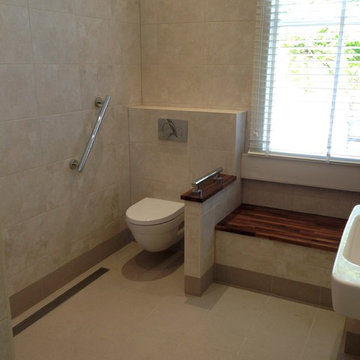
Идея дизайна: ванная комната среднего размера в современном стиле с подвесной раковиной, столешницей из дерева, открытым душем, инсталляцией, бежевой плиткой, керамической плиткой, бежевыми стенами и полом из керамической плитки
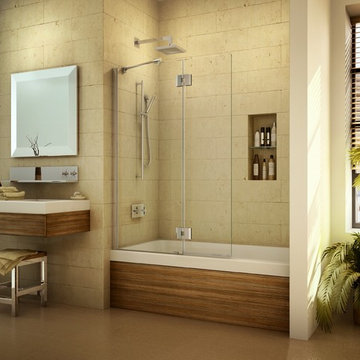
Evolution series fixed panel tub shield (enclosure) with clear glass to get a better view of tile work. This type of product is also available for showers as well. Our company can include this in a bathroom remodeling project and also supply on a nationwide basis.
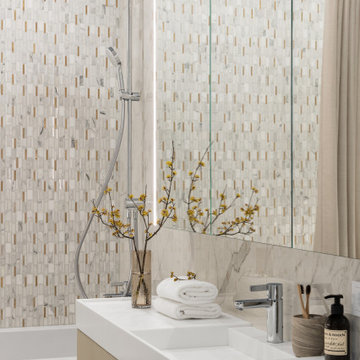
It is possible to store things in the unit under the sink, behind the mirror and above the toilet. The ribbed fronts remind of the hallway cabinets with each of them having handles made of textile loops. For this bathroom, we decided to use a curtain made of outdoor water-repellent fabric. We design interiors of homes and apartments worldwide. If you need well-thought and aesthetical interior, submit a request on the website.

Floors tiled in 'Lombardo' hexagon mosaic honed marble from Artisans of Devizes | Shower wall tiled in 'Lombardo' large format honed marble from Artisans of Devizes | Brassware is by Gessi in the finish 706 (Blackened Chrome) | Bronze mirror feature wall comprised of 3 bevelled panels | Custom vanity unit and cabinetry made by Luxe Projects London | Stone sink fabricated by AC Stone & Ceramic out of Oribico marble

На фото: маленький туалет в стиле кантри с фасадами с декоративным кантом, бежевыми фасадами, инсталляцией, бежевой плиткой, плиткой мозаикой, бежевыми стенами, полом из цементной плитки, подвесной раковиной, разноцветным полом и встроенной тумбой для на участке и в саду с
Санузел с бежевыми стенами и подвесной раковиной – фото дизайна интерьера
10

