Санузел с бежевыми стенами и подвесной раковиной – фото дизайна интерьера
Сортировать:
Бюджет
Сортировать:Популярное за сегодня
101 - 120 из 3 344 фото
1 из 3
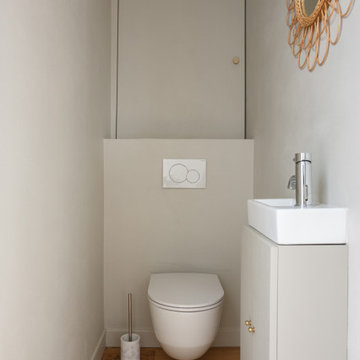
Des travaux d’envergure ont été entrepris pour transformer l’ancienne cuisine étroite en espace lumineux et parfaitement adapté aux attentes des propriétaires. Des touches de couleurs singulières dynamisent le reste de l’appartement tout en délimitant astucieusement les différentes zones. Un résultat sobre qui ne manque pas de cachet !
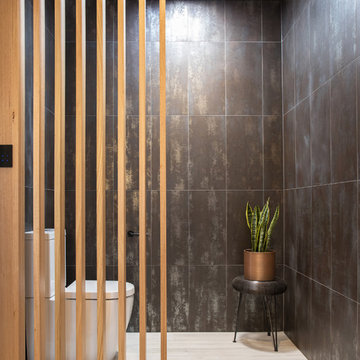
Designed by: PLY Architecture
Photos: Art Department Creative
Источник вдохновения для домашнего уюта: ванная комната среднего размера в современном стиле с плоскими фасадами, светлыми деревянными фасадами, угловым душем, раздельным унитазом, бежевой плиткой, черной плиткой, серой плиткой, бежевыми стенами, подвесной раковиной, столешницей из дерева, бежевым полом и открытым душем
Источник вдохновения для домашнего уюта: ванная комната среднего размера в современном стиле с плоскими фасадами, светлыми деревянными фасадами, угловым душем, раздельным унитазом, бежевой плиткой, черной плиткой, серой плиткой, бежевыми стенами, подвесной раковиной, столешницей из дерева, бежевым полом и открытым душем
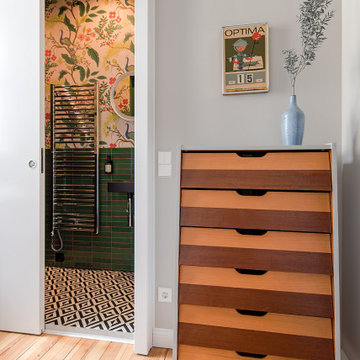
APARTMENT BERLIN VII
Eine Berliner Altbauwohnung im vollkommen neuen Gewand: Bei diesen Räumen in Schöneberg zeichnete THE INNER HOUSE für eine komplette Sanierung verantwortlich. Dazu gehörte auch, den Grundriss zu ändern: Die Küche hat ihren Platz nun als Ort für Gemeinsamkeit im ehemaligen Berliner Zimmer. Dafür gibt es ein ruhiges Schlafzimmer in den hinteren Räumen. Das Gästezimmer verfügt jetzt zudem über ein eigenes Gästebad im britischen Stil. Bei der Sanierung achtete THE INNER HOUSE darauf, stilvolle und originale Details wie Doppelkastenfenster, Türen und Beschläge sowie das Parkett zu erhalten und aufzuarbeiten. Darüber hinaus bringt ein stimmiges Farbkonzept die bereits vorhandenen Vintagestücke nun angemessen zum Strahlen.
INTERIOR DESIGN & STYLING: THE INNER HOUSE
LEISTUNGEN: Grundrissoptimierung, Elektroplanung, Badezimmerentwurf, Farbkonzept, Koordinierung Gewerke und Baubegleitung, Möbelentwurf und Möblierung
FOTOS: © THE INNER HOUSE, Fotograf: Manuel Strunz, www.manuu.eu
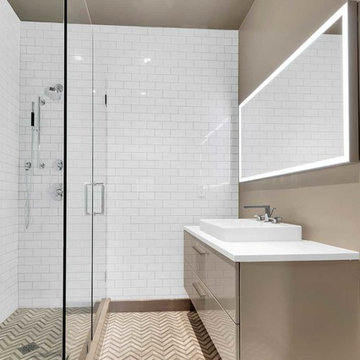
Frameless glass shower enclosure with polished chrome hardware.
Идея дизайна: маленькая главная ванная комната в стиле модернизм с душем с распашными дверями, плоскими фасадами, бежевыми фасадами, угловым душем, инсталляцией, белой плиткой, керамогранитной плиткой, бежевыми стенами, полом из керамической плитки, подвесной раковиной, столешницей из искусственного кварца, бежевым полом и белой столешницей для на участке и в саду
Идея дизайна: маленькая главная ванная комната в стиле модернизм с душем с распашными дверями, плоскими фасадами, бежевыми фасадами, угловым душем, инсталляцией, белой плиткой, керамогранитной плиткой, бежевыми стенами, полом из керамической плитки, подвесной раковиной, столешницей из искусственного кварца, бежевым полом и белой столешницей для на участке и в саду
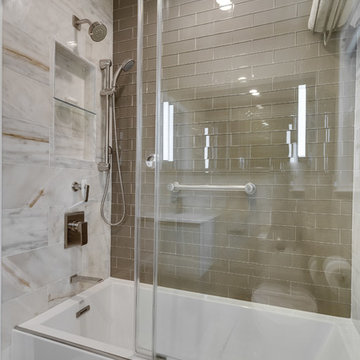
This is one of three bathrooms completed in this home. A hall bathroom upstairs, once served as the "Kids' Bath". Polished marble and glass tile gives this space a luxurious, high-end feel, while maintaining a warm and inviting, spa-like atmosphere. Modern, yet marries well with the traditional charm of the home.
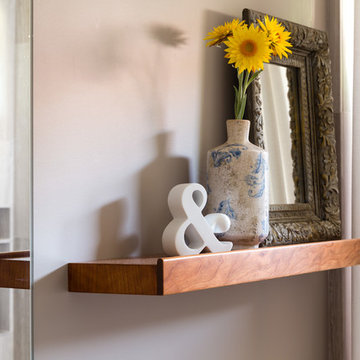
This double bath renovation was done after the client's children left for college and both bathrooms needed some attention. These bathrooms were designed with a modern aesthetic and interpreted through a warm lens. I researched, selected and recommended the design direction of each bath so that they related but the two still had their own feel. We used high end plumbing and cabinetry throughout. Subtle use of color and texture warm up each space and make each one unique. Photo credit: Peter Lyons
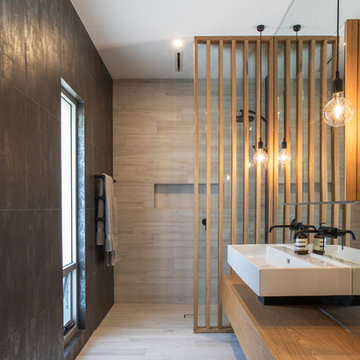
Designed by: PLY Architecture
Photos: Art Department Creative
Свежая идея для дизайна: ванная комната среднего размера в современном стиле с плоскими фасадами, светлыми деревянными фасадами, угловым душем, бежевой плиткой, черной плиткой, серой плиткой, бежевыми стенами, подвесной раковиной, столешницей из дерева, бежевым полом и открытым душем - отличное фото интерьера
Свежая идея для дизайна: ванная комната среднего размера в современном стиле с плоскими фасадами, светлыми деревянными фасадами, угловым душем, бежевой плиткой, черной плиткой, серой плиткой, бежевыми стенами, подвесной раковиной, столешницей из дерева, бежевым полом и открытым душем - отличное фото интерьера
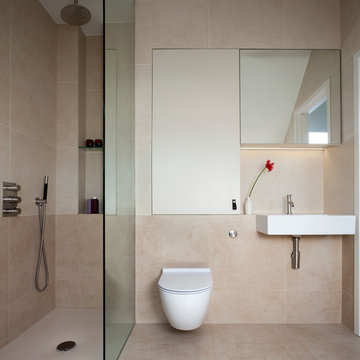
A couple with two young children appointed FPA to refurbish a large semi detached Victorian house in Wimbledon Park. The property, arranged on four split levels, had already been extended in 2007 by the previous owners.
The clients only wished to have the interiors updated to create a contemporary family room. However, FPA interpreted the brief as an opportunity also to refine the appearance of the existing side extension overlooking the patio and devise a new external family room, framed by red cedar clap boards, laid to suggest a chevron floor pattern.
The refurbishment of the interior creates an internal contemporary family room at the lower ground floor by employing a simple, yet elegant, selection of materials as the instrument to redirect the focus of the house towards the patio and the garden: light coloured European Oak floor is paired with natural Oak and white lacquered panelling and Lava Stone to produce a calming and serene space.
The solid corner of the extension is removed and a new sliding door set is put in to reduce the separation between inside and outside.
Photo by Gianluca Maver
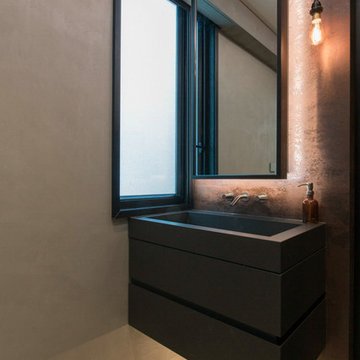
Stunning simple bathroom design with composite stone sink, polished nickel tap, metallic copper effect ceramic tile feature wall and large rectangular mirror. Circadian lighting to change the lighting temperature throughout the day to recreate the suns colour patterns. Lighting emanates from behind the mirror and beneath the wall mounted floating sink cabinet that provides drawer storage.
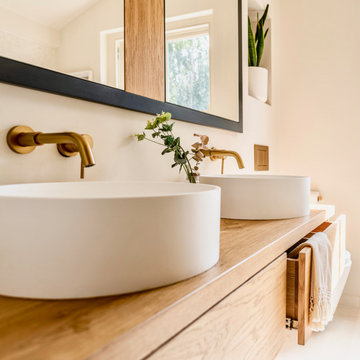
Идея дизайна: большая детская ванная комната, совмещенная с туалетом в стиле модернизм с плоскими фасадами, фасадами цвета дерева среднего тона, бежевыми стенами, мраморным полом, подвесной раковиной, столешницей из дерева, тумбой под две раковины, подвесной тумбой и любой отделкой стен
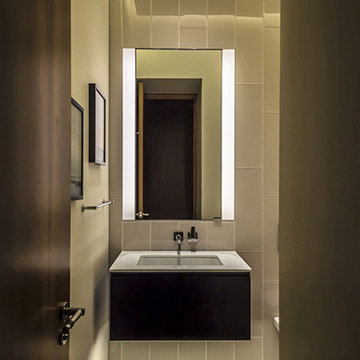
Powder Room
Идея дизайна: туалет в стиле неоклассика (современная классика) с подвесной раковиной, черными фасадами, мраморной столешницей, разноцветной плиткой и бежевыми стенами
Идея дизайна: туалет в стиле неоклассика (современная классика) с подвесной раковиной, черными фасадами, мраморной столешницей, разноцветной плиткой и бежевыми стенами
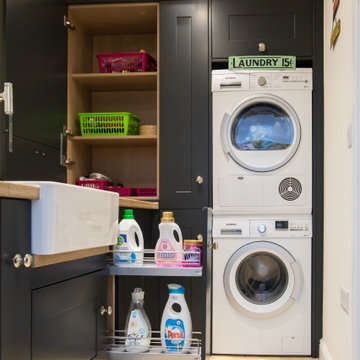
Laundry Room
Пример оригинального дизайна: туалет среднего размера в стиле кантри с инсталляцией, бежевыми стенами, светлым паркетным полом, подвесной раковиной, бежевым полом и акцентной стеной
Пример оригинального дизайна: туалет среднего размера в стиле кантри с инсталляцией, бежевыми стенами, светлым паркетным полом, подвесной раковиной, бежевым полом и акцентной стеной
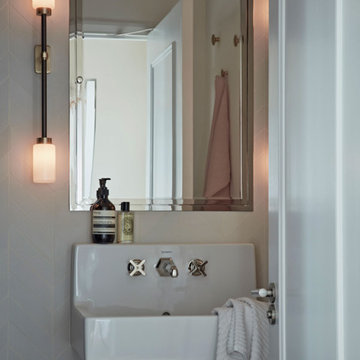
The cloakroom was fitted with a utilitarian style sink and cross head taps in polished nickel, a recessed mirrored cabinet in polished nickel, striking wall lights and the walls were tiled in matt ceramic tiles in a chevron formation.
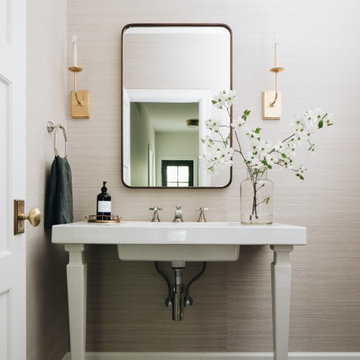
Пример оригинального дизайна: туалет в стиле неоклассика (современная классика) с бежевыми стенами, полом из керамогранита, подвесной раковиной, черным полом, белой столешницей, подвесной тумбой и обоями на стенах
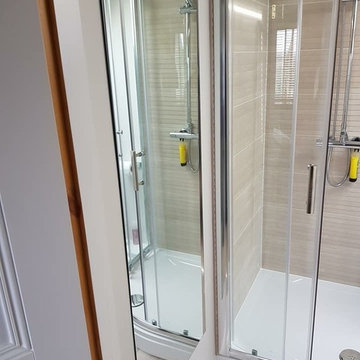
Mirror and Shower Enclosure with sliding door.
Источник вдохновения для домашнего уюта: главная ванная комната в стиле модернизм с угловым душем, унитазом-моноблоком, бежевыми стенами, подвесной раковиной и душем с раздвижными дверями
Источник вдохновения для домашнего уюта: главная ванная комната в стиле модернизм с угловым душем, унитазом-моноблоком, бежевыми стенами, подвесной раковиной и душем с раздвижными дверями
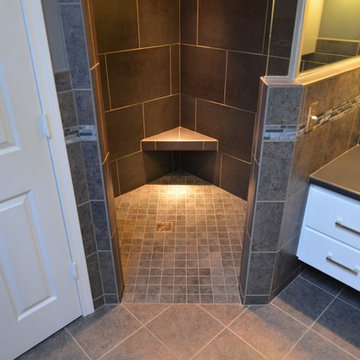
Стильный дизайн: главная ванная комната среднего размера в классическом стиле с фасадами с выступающей филенкой, темными деревянными фасадами, душем без бортиков, серой плиткой, керамогранитной плиткой, бежевыми стенами, полом из керамогранита, подвесной раковиной, столешницей из гранита, коричневым полом и открытым душем - последний тренд
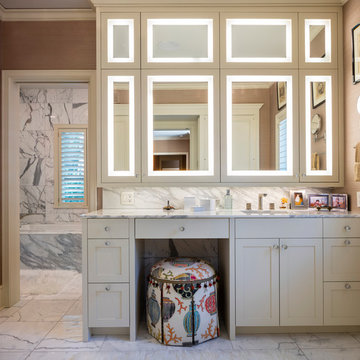
Photographer: Bob Greenspan
На фото: маленькая ванная комната в стиле неоклассика (современная классика) с фасадами в стиле шейкер, белыми фасадами, белой плиткой, каменной плиткой, бежевыми стенами, мраморным полом, подвесной раковиной и мраморной столешницей для на участке и в саду
На фото: маленькая ванная комната в стиле неоклассика (современная классика) с фасадами в стиле шейкер, белыми фасадами, белой плиткой, каменной плиткой, бежевыми стенами, мраморным полом, подвесной раковиной и мраморной столешницей для на участке и в саду
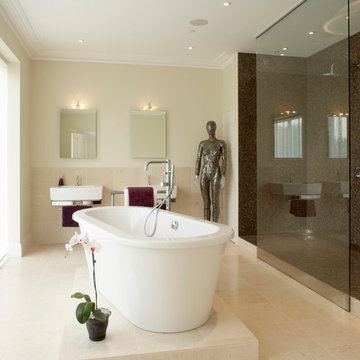
Источник вдохновения для домашнего уюта: главная ванная комната в современном стиле с подвесной раковиной, отдельно стоящей ванной, двойным душем, коричневой плиткой, плиткой мозаикой и бежевыми стенами
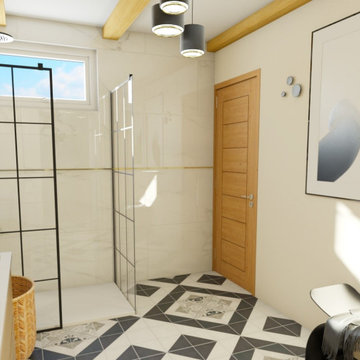
La salle d'eau principale a été conçue pour allier esprit de design, et prestations luxueuses. De grands carreaux de marbre, avec des finitions dorées, s'associent au design graphique du carrelage du sol. Un banc ultra design, et de grands tableaux habillent le mur comme dans un salon. Le meuble double vasque permet de se préparer en couple.
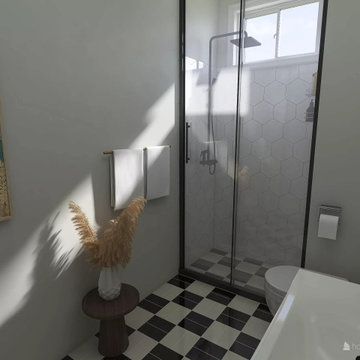
Petite salle d'eau sur mesure
На фото: ванная комната среднего размера в классическом стиле с зелеными фасадами, душем без бортиков, унитазом-моноблоком, белой плиткой, бежевыми стенами, полом из цементной плитки, подвесной раковиной, столешницей из искусственного камня, душем с раздвижными дверями, белой столешницей, тумбой под одну раковину и подвесной тумбой с
На фото: ванная комната среднего размера в классическом стиле с зелеными фасадами, душем без бортиков, унитазом-моноблоком, белой плиткой, бежевыми стенами, полом из цементной плитки, подвесной раковиной, столешницей из искусственного камня, душем с раздвижными дверями, белой столешницей, тумбой под одну раковину и подвесной тумбой с
Санузел с бежевыми стенами и подвесной раковиной – фото дизайна интерьера
6

