Санузел: освещение с душем – фото дизайна интерьера
Сортировать:
Бюджет
Сортировать:Популярное за сегодня
141 - 160 из 1 596 фото
1 из 3

This modern and elegant bathroom exudes a serene and calming ambiance, creating a space that invites relaxation. With its refined design and thoughtful details, the atmosphere is one of tranquility, providing a soothing retreat for moments of unwinding and rejuvenation.
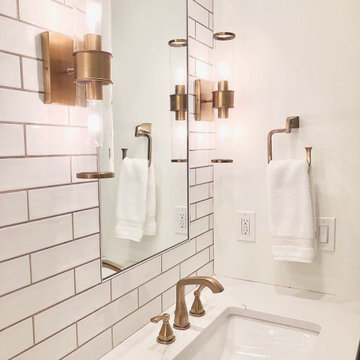
Project completed by Reka Jemmott, Jemm Interiors desgn firm, which serves Sandy Springs, Alpharetta, Johns Creek, Buckhead, Cumming, Roswell, Brookhaven and Atlanta areas.
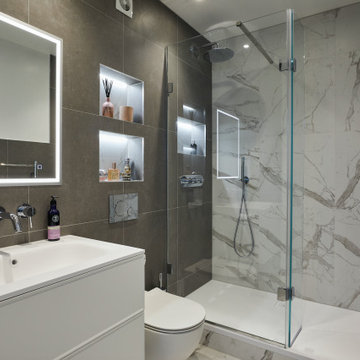
This design and installation by the team at Kallums Bathrooms is an example of modern and timeless design. Our View 14.2F hinged bath screen improves access, provided ample splash-back protection, and slips into this demure space with ease. Set alongside Graff Designs brassware, Hib Bathrooms mirror cabinets, and marble tiles, this partnership is one the entire family is sure to appreciate.
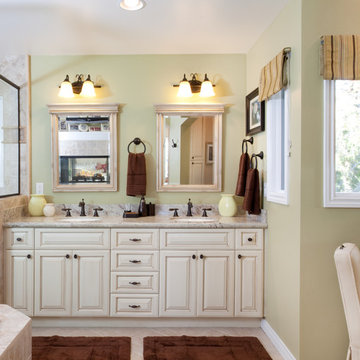
Свежая идея для дизайна: главная ванная комната среднего размера: освещение в классическом стиле с фасадами с выступающей филенкой, белыми фасадами, столешницей из искусственного камня, врезной раковиной, накладной ванной, угловым душем, керамогранитной плиткой, бежевыми стенами, полом из керамической плитки, бежевым полом и душем с распашными дверями - отличное фото интерьера
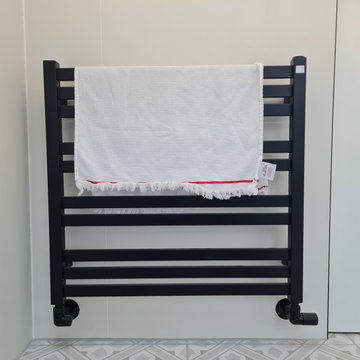
Стильный дизайн: маленькая ванная комната: освещение в стиле модернизм с плоскими фасадами, белыми фасадами, душевой комнатой, инсталляцией, керамогранитной плиткой, белыми стенами, полом из керамогранита, душевой кабиной, монолитной раковиной, разноцветным полом, душем с распашными дверями, тумбой под одну раковину, подвесной тумбой и балками на потолке для на участке и в саду - последний тренд
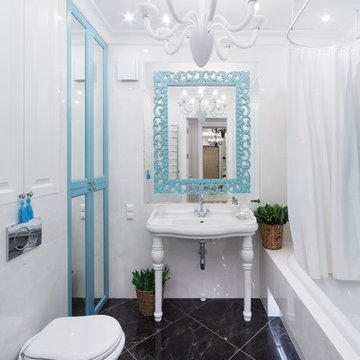
ПОСЛЕ
Свежая идея для дизайна: главная ванная комната: освещение в стиле неоклассика (современная классика) с накладной ванной, душем над ванной, раздельным унитазом, белой плиткой, консольной раковиной, черным полом и шторкой для ванной - отличное фото интерьера
Свежая идея для дизайна: главная ванная комната: освещение в стиле неоклассика (современная классика) с накладной ванной, душем над ванной, раздельным унитазом, белой плиткой, консольной раковиной, черным полом и шторкой для ванной - отличное фото интерьера
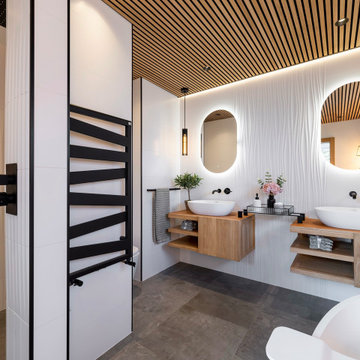
Curved shower walk in feature and twin vanity units with detailed lighting zones
Стильный дизайн: большая главная ванная комната: освещение в современном стиле с отдельно стоящей ванной, открытым душем, инсталляцией, открытым душем, тумбой под две раковины, подвесной тумбой и потолком из вагонки - последний тренд
Стильный дизайн: большая главная ванная комната: освещение в современном стиле с отдельно стоящей ванной, открытым душем, инсталляцией, открытым душем, тумбой под две раковины, подвесной тумбой и потолком из вагонки - последний тренд
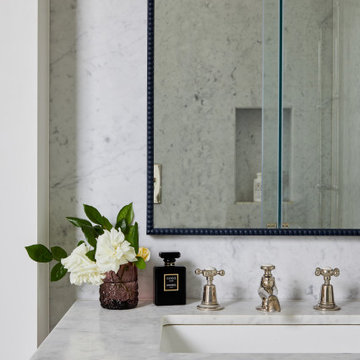
The primary en-suite bathroom had very tall ceilings, so we added a pretty Roman blind to emphasise that. Bespoke slabs of marble were cut to fit around the bath surround & inside the shower, and we added pretty patterned floor tiles for contrast and classic nickel bathroom fittings.
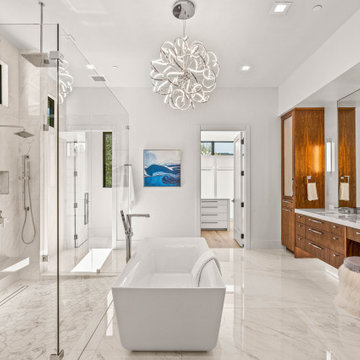
Источник вдохновения для домашнего уюта: главная ванная комната: освещение в современном стиле с плоскими фасадами, темными деревянными фасадами, отдельно стоящей ванной, двойным душем, белыми стенами, врезной раковиной, белым полом, душем с распашными дверями, белой столешницей, тумбой под две раковины и встроенной тумбой

My client wanted to update her old builder grade basic powder room/bath. It was the only bath on the main floor, so it was important that we made this space memorable. The white custom vanity was created, with matching nine piece draw fronts, and beautiful classy polish nickel hardware, for a timeless look. We wanted this piece to look like a piece of furniture, and we topped it with a beautiful white marble top, that had subtle colors ranging from grays to warm golds. On the floor we went with a dolomite marble tile, that is like a geometric daisy. We also used the same dolomite marble behind the vanity wall. This time I decided to a herringbone pattern, as it was just the right amount of elegance needed, to leave that lasting impression. The same herringbone tile, was also repeated in the shower area, this time as a waterfall feature, along with a larger dolomite tile. The shower niche, was kept clean and simple, but we did use the same marble from the vanity top, for the niche shelves. The beautiful wall sconces, in polish nickel and acrylic, elevated the space, and was not your typical vanity light. All in all, I played with varying tones of white, that kept this space elegant.
Project completed by Reka Jemmott, Jemm Interiors desgn firm, which serves Sandy Springs, Alpharetta, Johns Creek, Buckhead, Cumming, Roswell, Brookhaven and Atlanta areas.
For more about Jemm Interiors, see here: https://jemminteriors.com/
https://www.houzz.com/hznb/projects/powder-room-pj-vj~6753789
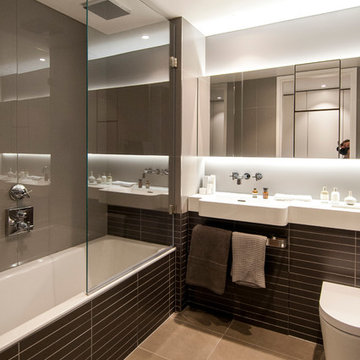
Стильный дизайн: ванная комната: освещение в современном стиле с монолитной раковиной, ванной в нише, душем над ванной, инсталляцией, бежевыми стенами и зеркалом с подсветкой - последний тренд
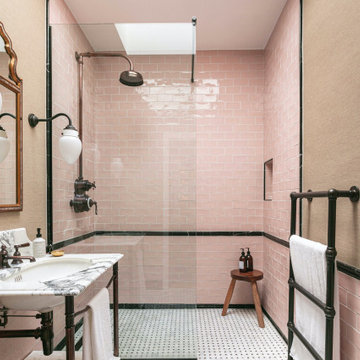
Стильный дизайн: главная ванная комната среднего размера: освещение в стиле неоклассика (современная классика) с белыми фасадами, открытым душем, унитазом-моноблоком, розовой плиткой, керамической плиткой, бежевыми стенами, мраморным полом, врезной раковиной, мраморной столешницей, открытым душем, тумбой под одну раковину, напольной тумбой и обоями на стенах - последний тренд
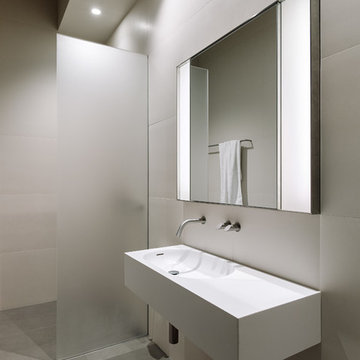
Joe Fletcher Photography
На фото: ванная комната: освещение в современном стиле с душем без бортиков с
На фото: ванная комната: освещение в современном стиле с душем без бортиков с
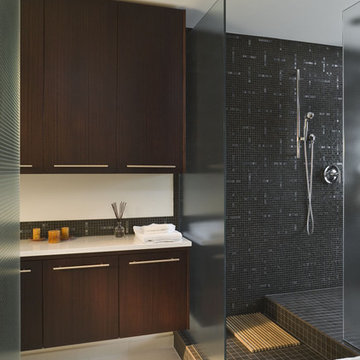
Located within the urban core of Portland, Oregon, this 7th floor 2500 SF penthouse sits atop the historic Crane Building, a brick warehouse built in 1909. It has established views of the city, bridges and west hills but its historic status restricted any changes to the exterior. Working within the constraints of the existing building shell, GS Architects aimed to create an “urban refuge”, that provided a personal retreat for the husband and wife owners with the option to entertain on occasion.
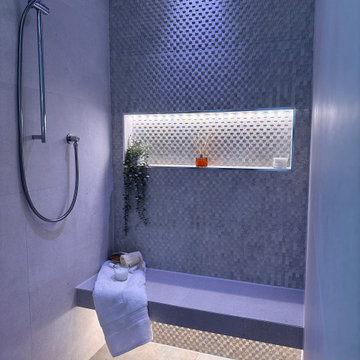
We where asked to reconfigure two existing bathrooms so as to convert what once was a small box room ensuite into a space more fitting for a Master Bathroom.
The brief was that the room must be elegant whilst giving the client a sanctuary to unwind after a long stressful day
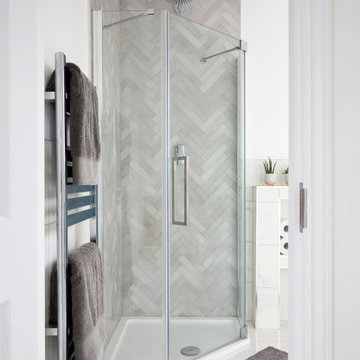
Свежая идея для дизайна: детская, серо-белая ванная комната среднего размера: освещение в стиле модернизм с фасадами островного типа, темными деревянными фасадами, накладной ванной, угловым душем, инсталляцией, черно-белой плиткой, керамической плиткой, белыми стенами, полом из керамогранита, накладной раковиной, столешницей из плитки, белым полом, душем с распашными дверями, черной столешницей, тумбой под две раковины и встроенной тумбой - отличное фото интерьера

Luscious Bathroom in Storrington, West Sussex
A luscious green bathroom design is complemented by matt black accents and unique platform for a feature bath.
The Brief
The aim of this project was to transform a former bedroom into a contemporary family bathroom, complete with a walk-in shower and freestanding bath.
This Storrington client had some strong design ideas, favouring a green theme with contemporary additions to modernise the space.
Storage was also a key design element. To help minimise clutter and create space for decorative items an inventive solution was required.
Design Elements
The design utilises some key desirables from the client as well as some clever suggestions from our bathroom designer Martin.
The green theme has been deployed spectacularly, with metro tiles utilised as a strong accent within the shower area and multiple storage niches. All other walls make use of neutral matt white tiles at half height, with William Morris wallpaper used as a leafy and natural addition to the space.
A freestanding bath has been placed central to the window as a focal point. The bathing area is raised to create separation within the room, and three pendant lights fitted above help to create a relaxing ambience for bathing.
Special Inclusions
Storage was an important part of the design.
A wall hung storage unit has been chosen in a Fjord Green Gloss finish, which works well with green tiling and the wallpaper choice. Elsewhere plenty of storage niches feature within the room. These add storage for everyday essentials, decorative items, and conceal items the client may not want on display.
A sizeable walk-in shower was also required as part of the renovation, with designer Martin opting for a Crosswater enclosure in a matt black finish. The matt black finish teams well with other accents in the room like the Vado brassware and Eastbrook towel rail.
Project Highlight
The platformed bathing area is a great highlight of this family bathroom space.
It delivers upon the freestanding bath requirement of the brief, with soothing lighting additions that elevate the design. Wood-effect porcelain floor tiling adds an additional natural element to this renovation.
The End Result
The end result is a complete transformation from the former bedroom that utilised this space.
The client and our designer Martin have combined multiple great finishes and design ideas to create a dramatic and contemporary, yet functional, family bathroom space.
Discover how our expert designers can transform your own bathroom with a free design appointment and quotation. Arrange a free appointment in showroom or online.
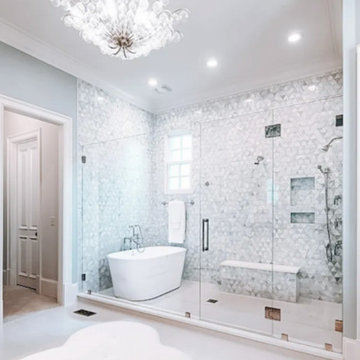
Свежая идея для дизайна: большая главная, серо-белая ванная комната: освещение с отдельно стоящей ванной, душевой комнатой, серой плиткой, керамической плиткой, серыми стенами, полом из керамической плитки, белым полом и душем с распашными дверями - отличное фото интерьера
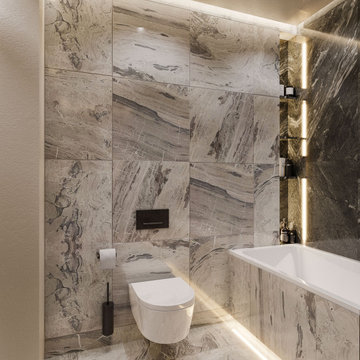
Стильный дизайн: главная, серо-белая ванная комната среднего размера: освещение в современном стиле с плоскими фасадами, черными фасадами, полновстраиваемой ванной, душем над ванной, инсталляцией, черно-белой плиткой, керамогранитной плиткой, бежевыми стенами, полом из керамогранита, накладной раковиной, столешницей из искусственного камня, белым полом, черной столешницей, тумбой под одну раковину и подвесной тумбой - последний тренд
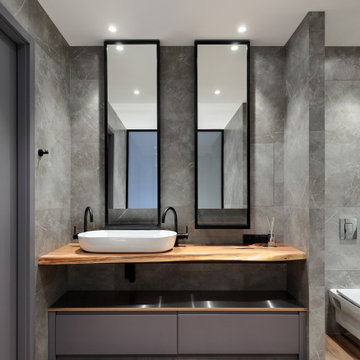
Ванная комната со световым окном и регулирующимся затемнением.
Источник вдохновения для домашнего уюта: главная ванная комната среднего размера: освещение в скандинавском стиле с плоскими фасадами, серыми фасадами, отдельно стоящей ванной, душем в нише, инсталляцией, серой плиткой, керамогранитной плиткой, серыми стенами, полом из плитки под дерево, настольной раковиной, столешницей из дерева, коричневым полом, шторкой для ванной, коричневой столешницей, тумбой под одну раковину и напольной тумбой
Источник вдохновения для домашнего уюта: главная ванная комната среднего размера: освещение в скандинавском стиле с плоскими фасадами, серыми фасадами, отдельно стоящей ванной, душем в нише, инсталляцией, серой плиткой, керамогранитной плиткой, серыми стенами, полом из плитки под дерево, настольной раковиной, столешницей из дерева, коричневым полом, шторкой для ванной, коричневой столешницей, тумбой под одну раковину и напольной тумбой
Санузел: освещение с душем – фото дизайна интерьера
8

