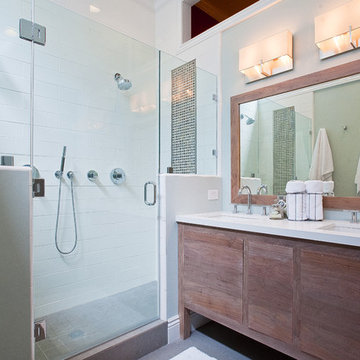Санузел: освещение с душем – фото дизайна интерьера
Сортировать:
Бюджет
Сортировать:Популярное за сегодня
81 - 100 из 1 596 фото
1 из 3
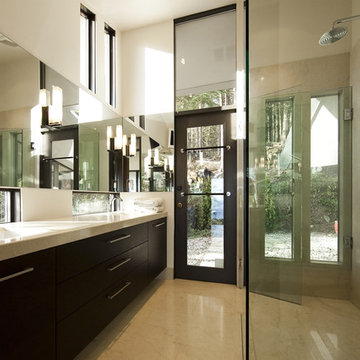
Rennovation of a mid century modern post and beam home in West Vancouver
На фото: главная ванная комната среднего размера: освещение в стиле модернизм с темными деревянными фасадами, врезной раковиной, плоскими фасадами, душем без бортиков, бежевой плиткой, каменной плиткой, бежевыми стенами и мраморным полом
На фото: главная ванная комната среднего размера: освещение в стиле модернизм с темными деревянными фасадами, врезной раковиной, плоскими фасадами, душем без бортиков, бежевой плиткой, каменной плиткой, бежевыми стенами и мраморным полом
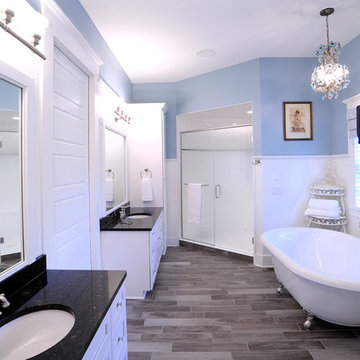
Пример оригинального дизайна: главная ванная комната: освещение в стиле неоклассика (современная классика) с ванной на ножках, серым полом, фасадами в стиле шейкер, белыми фасадами, угловым душем, синими стенами, врезной раковиной, душем с распашными дверями, черной столешницей, тумбой под две раковины, встроенной тумбой и панелями на части стены
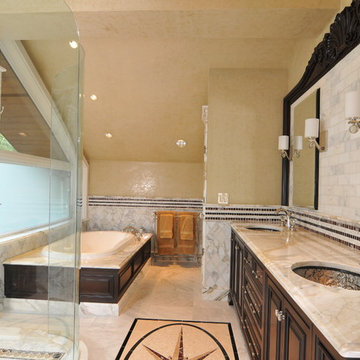
This 1980’s log home had wood everywhere, and by the time we got to the master bath remodel, the clients wanted a space without exposed wood, and something much more luxurious. After vacationing in Rome, the homeowners wanted a master suite inspired by "The Eternal City".

Innovative Solutions to Create your Dream Bathroom
We will upgrade your bathroom with creative solutions at affordable prices like adding a new bathtub or shower, or wooden floors so that you enjoy a spa-like relaxing ambience at home. Our ideas are not only functional but also help you save money in the long run, like installing energy-efficient appliances that consume less power. We also install eco-friendly devices that use less water and inspect every area of your bathroom to ensure there is no possibility of growth of mold or mildew. Appropriately-placed lighting fixtures will ensure that every corner of your bathroom receives optimum lighting. We will make your bathroom more comfortable by installing fans to improve ventilation and add cooling or heating systems.

На фото: главная ванная комната среднего размера: освещение в современном стиле с плоскими фасадами, бежевыми фасадами, открытым душем, инсталляцией, белой плиткой, керамической плиткой, бежевыми стенами, полом из керамической плитки, консольной раковиной, столешницей из кварцита, разноцветным полом, открытым душем, серой столешницей, тумбой под две раковины и подвесной тумбой

Designed, sourced and project managed to completion - an ensuite in a loft conversion - details include antique side table to hold beautiful handmade porcelain basin by The Way We Live London; installation of wet room floor and walk-in rain shower; black highlights; subway tiles; antique mirror and Blush 267 by Little Greene.
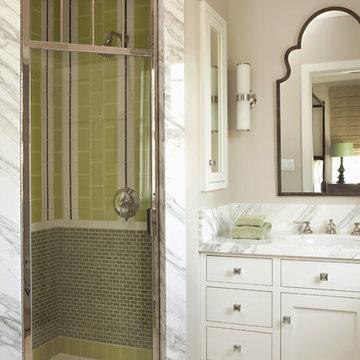
Karyn Millet Photography
На фото: ванная комната: освещение в стиле неоклассика (современная классика) с угловым душем
На фото: ванная комната: освещение в стиле неоклассика (современная классика) с угловым душем
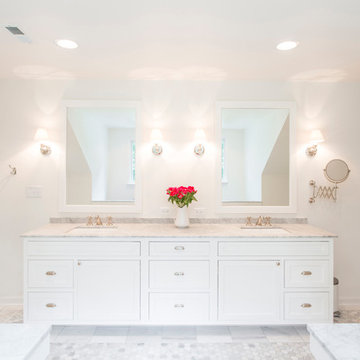
На фото: ванная комната: освещение в классическом стиле с врезной раковиной, плоскими фасадами, белыми фасадами, душем в нише, белой плиткой и плиткой кабанчик с
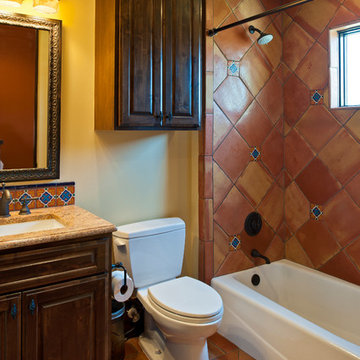
Merrick Ales Photography
Идея дизайна: ванная комната: освещение в стиле фьюжн с врезной раковиной, фасадами с выступающей филенкой, темными деревянными фасадами, ванной в нише, душем над ванной, терракотовой плиткой, полом из терракотовой плитки и коричневой плиткой
Идея дизайна: ванная комната: освещение в стиле фьюжн с врезной раковиной, фасадами с выступающей филенкой, темными деревянными фасадами, ванной в нише, душем над ванной, терракотовой плиткой, полом из терракотовой плитки и коричневой плиткой

This bathroom, complete with a bathtub, exudes a sophisticated hotel vibe, offering an elegant and aesthetic experience. Inspired by the luxurious ambiance found in high-end London establishments, it features impeccable design elements and great lighting, creating a space that is both visually pleasing and indulgent.

Victorian Style Bathroom in Horsham, West Sussex
In the peaceful village of Warnham, West Sussex, bathroom designer George Harvey has created a fantastic Victorian style bathroom space, playing homage to this characterful house.
Making the most of present-day, Victorian Style bathroom furnishings was the brief for this project, with this client opting to maintain the theme of the house throughout this bathroom space. The design of this project is minimal with white and black used throughout to build on this theme, with present day technologies and innovation used to give the client a well-functioning bathroom space.
To create this space designer George has used bathroom suppliers Burlington and Crosswater, with traditional options from each utilised to bring the classic black and white contrast desired by the client. In an additional modern twist, a HiB illuminating mirror has been included – incorporating a present-day innovation into this timeless bathroom space.
Bathroom Accessories
One of the key design elements of this project is the contrast between black and white and balancing this delicately throughout the bathroom space. With the client not opting for any bathroom furniture space, George has done well to incorporate traditional Victorian accessories across the room. Repositioned and refitted by our installation team, this client has re-used their own bath for this space as it not only suits this space to a tee but fits perfectly as a focal centrepiece to this bathroom.
A generously sized Crosswater Clear6 shower enclosure has been fitted in the corner of this bathroom, with a sliding door mechanism used for access and Crosswater’s Matt Black frame option utilised in a contemporary Victorian twist. Distinctive Burlington ceramics have been used in the form of pedestal sink and close coupled W/C, bringing a traditional element to these essential bathroom pieces.
Bathroom Features
Traditional Burlington Brassware features everywhere in this bathroom, either in the form of the Walnut finished Kensington range or Chrome and Black Trent brassware. Walnut pillar taps, bath filler and handset bring warmth to the space with Chrome and Black shower valve and handset contributing to the Victorian feel of this space. Above the basin area sits a modern HiB Solstice mirror with integrated demisting technology, ambient lighting and customisable illumination. This HiB mirror also nicely balances a modern inclusion with the traditional space through the selection of a Matt Black finish.
Along with the bathroom fitting, plumbing and electrics, our installation team also undertook a full tiling of this bathroom space. Gloss White wall tiles have been used as a base for Victorian features while the floor makes decorative use of Black and White Petal patterned tiling with an in keeping black border tile. As part of the installation our team have also concealed all pipework for a minimal feel.
Our Bathroom Design & Installation Service
With any bathroom redesign several trades are needed to ensure a great finish across every element of your space. Our installation team has undertaken a full bathroom fitting, electrics, plumbing and tiling work across this project with our project management team organising the entire works. Not only is this bathroom a great installation, designer George has created a fantastic space that is tailored and well-suited to this Victorian Warnham home.
If this project has inspired your next bathroom project, then speak to one of our experienced designers about it.
Call a showroom or use our online appointment form to book your free design & quote.
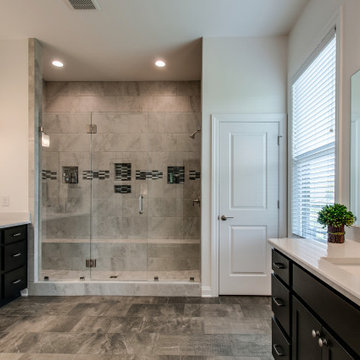
This master bathroom has all the features of a high end spa. WIth dual shower heads and an adjoining bench, two separate vanities and a large linen closet.... this couple can get ready in the morning without bumping into each other.
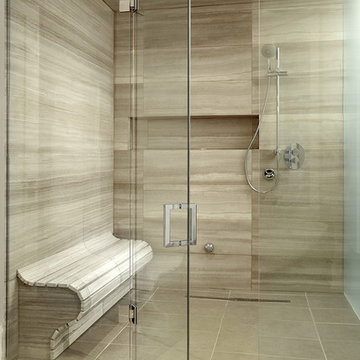
Arnal Photography
Стильный дизайн: ванная комната: освещение в современном стиле с душем в нише - последний тренд
Стильный дизайн: ванная комната: освещение в современном стиле с душем в нише - последний тренд
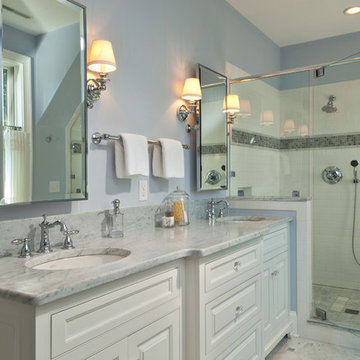
Randall Perry
Пример оригинального дизайна: ванная комната: освещение в классическом стиле с душем в нише
Пример оригинального дизайна: ванная комната: освещение в классическом стиле с душем в нише
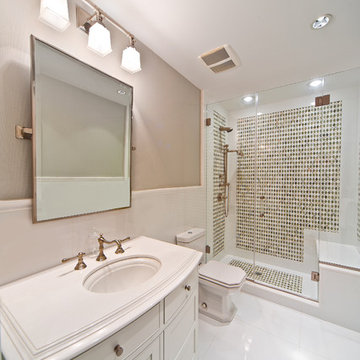
Beach house in Hamptons NY featuring custom frameless shower doors and glass railings throughout.
Пример оригинального дизайна: главная ванная комната: освещение в морском стиле с врезной раковиной, фасадами в стиле шейкер, белыми фасадами, душем в нише, раздельным унитазом, разноцветной плиткой, плиткой мозаикой и бежевыми стенами
Пример оригинального дизайна: главная ванная комната: освещение в морском стиле с врезной раковиной, фасадами в стиле шейкер, белыми фасадами, душем в нише, раздельным унитазом, разноцветной плиткой, плиткой мозаикой и бежевыми стенами
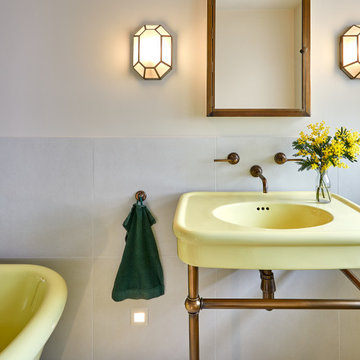
Art-deco inspired bathroom for a 1930s house.
Источник вдохновения для домашнего уюта: ванная комната: освещение с отдельно стоящей ванной, душем в нише, унитазом-моноблоком, серыми стенами, полом из керамогранита, консольной раковиной и душем с распашными дверями
Источник вдохновения для домашнего уюта: ванная комната: освещение с отдельно стоящей ванной, душем в нише, унитазом-моноблоком, серыми стенами, полом из керамогранита, консольной раковиной и душем с распашными дверями

This lovely vanity and large mirror both frame and reflect the views. Quartz flooring provides color and texture below rich wood cabinets.
Свежая идея для дизайна: большая главная ванная комната: освещение в стиле рустика с фасадами с выступающей филенкой, фасадами цвета дерева среднего тона, накладной ванной, душевой комнатой, зеленой плиткой, керамогранитной плиткой, бежевыми стенами, полом из сланца, врезной раковиной, столешницей из гранита, зеленым полом, душем с распашными дверями, бежевой столешницей и тумбой под две раковины - отличное фото интерьера
Свежая идея для дизайна: большая главная ванная комната: освещение в стиле рустика с фасадами с выступающей филенкой, фасадами цвета дерева среднего тона, накладной ванной, душевой комнатой, зеленой плиткой, керамогранитной плиткой, бежевыми стенами, полом из сланца, врезной раковиной, столешницей из гранита, зеленым полом, душем с распашными дверями, бежевой столешницей и тумбой под две раковины - отличное фото интерьера
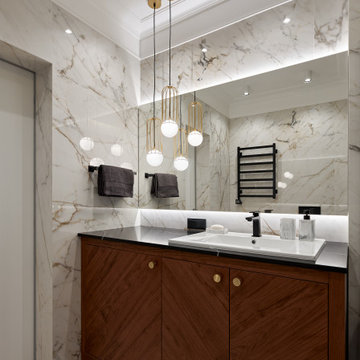
Ванная комната с тумбой в отделке деревом и мраморными стенами.
Стильный дизайн: главная ванная комната среднего размера: освещение в современном стиле с плоскими фасадами, темными деревянными фасадами, полновстраиваемой ванной, душем над ванной, инсталляцией, белой плиткой, керамогранитной плиткой, белыми стенами, полом из керамогранита, накладной раковиной, белым полом, черной столешницей, тумбой под одну раковину и напольной тумбой - последний тренд
Стильный дизайн: главная ванная комната среднего размера: освещение в современном стиле с плоскими фасадами, темными деревянными фасадами, полновстраиваемой ванной, душем над ванной, инсталляцией, белой плиткой, керамогранитной плиткой, белыми стенами, полом из керамогранита, накладной раковиной, белым полом, черной столешницей, тумбой под одну раковину и напольной тумбой - последний тренд
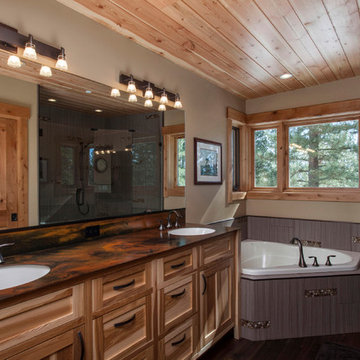
Matt Waclo
Пример оригинального дизайна: ванная комната: освещение в современном стиле с угловой ванной, угловым душем и коричневой столешницей
Пример оригинального дизайна: ванная комната: освещение в современном стиле с угловой ванной, угловым душем и коричневой столешницей
Санузел: освещение с душем – фото дизайна интерьера
5


